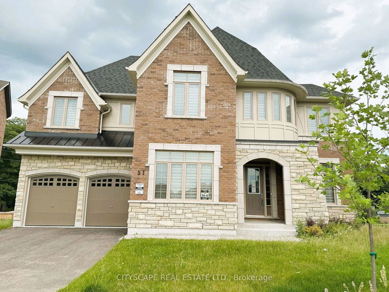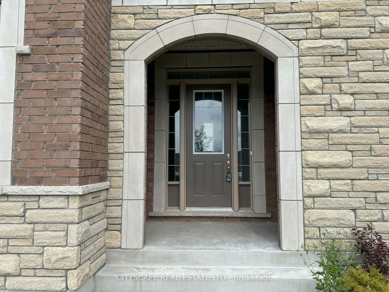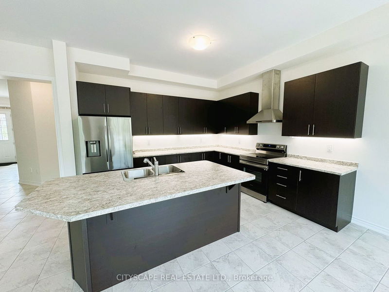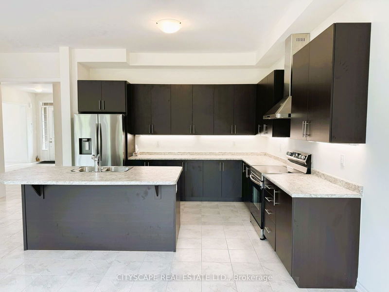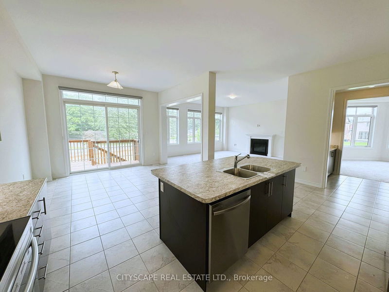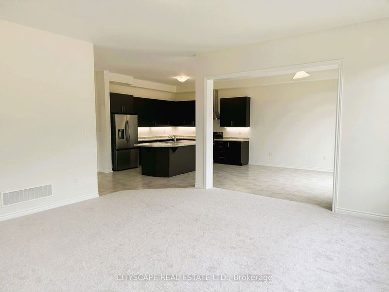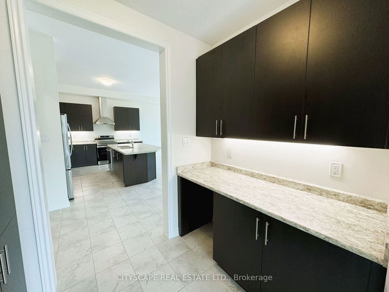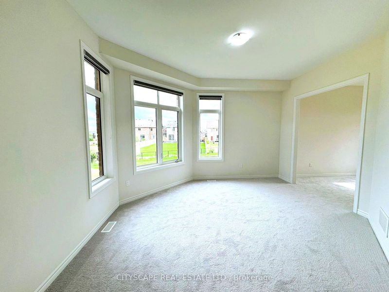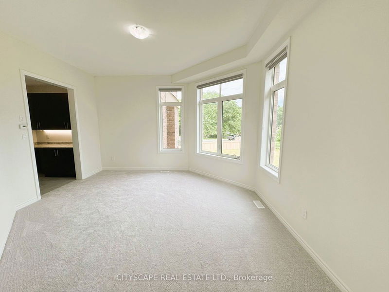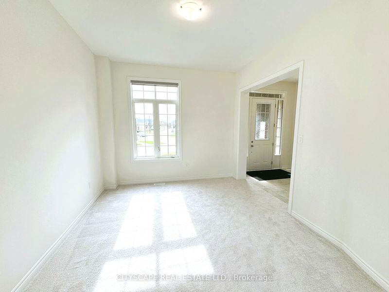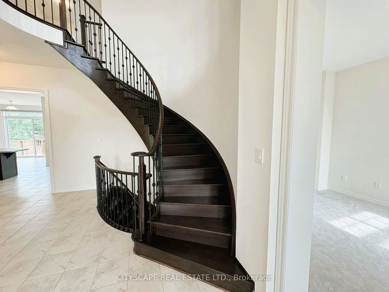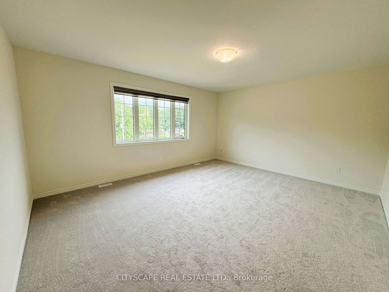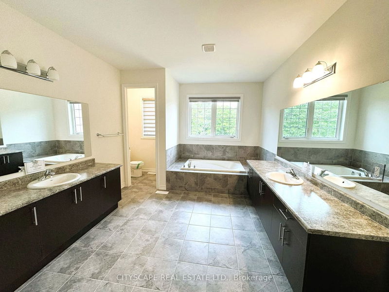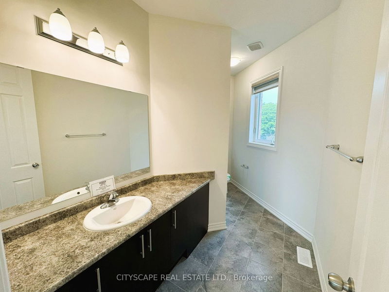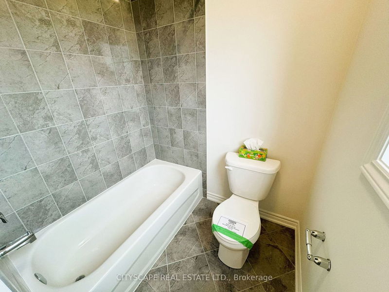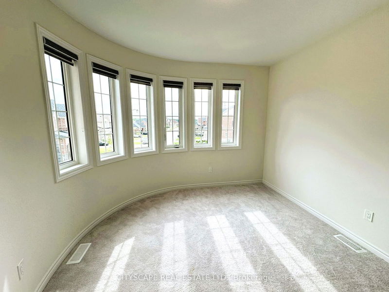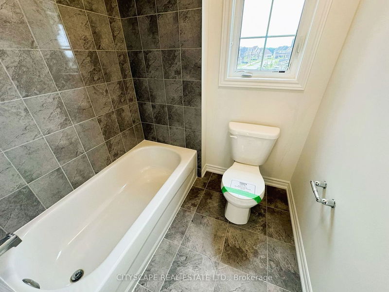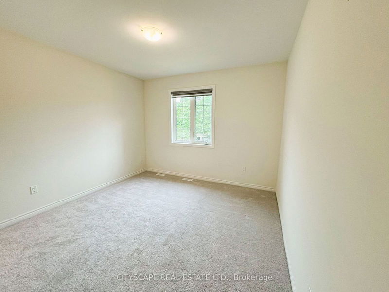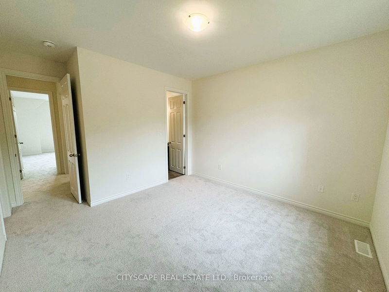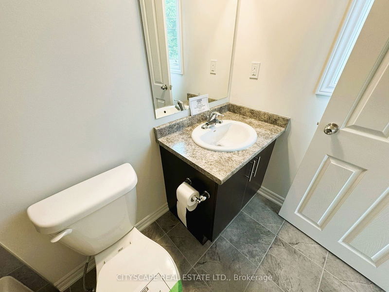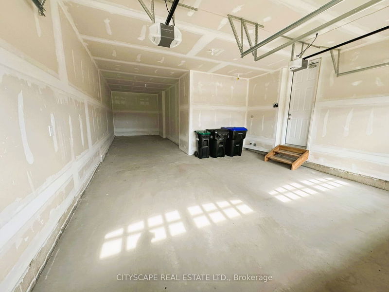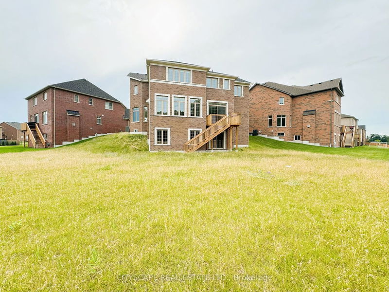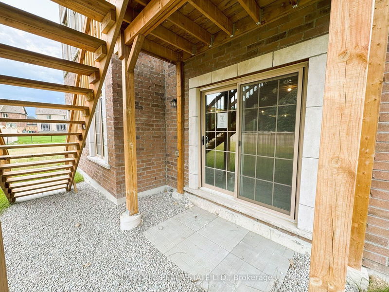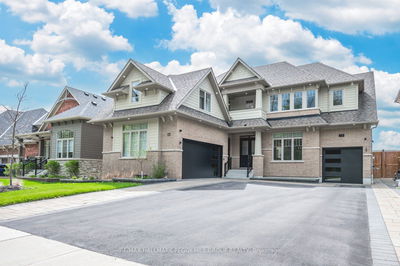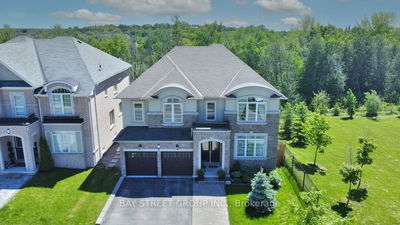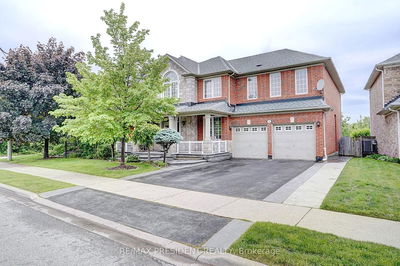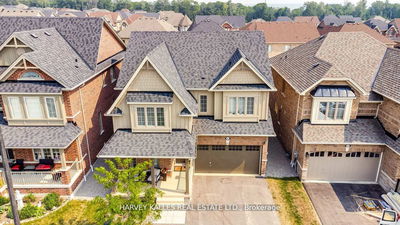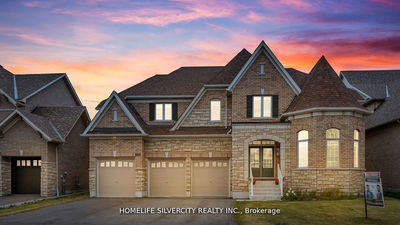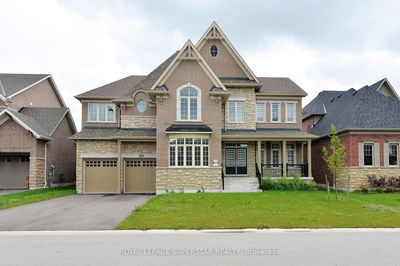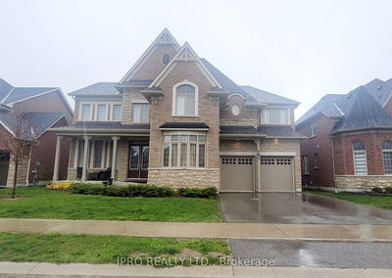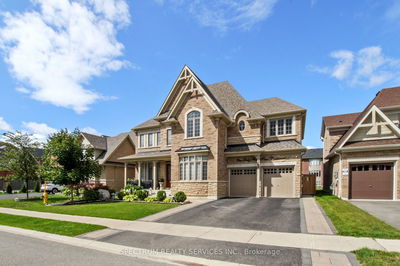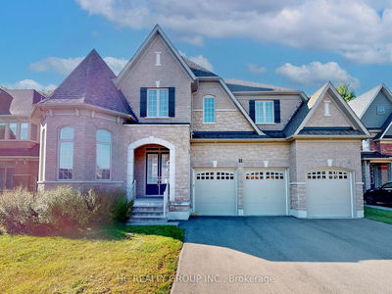Welcome to this stunning 1-year-old 2-storey detached family home, boasting a double door entrance and a beautiful brick/stone veneer exterior. The main floor features impressive 10-foot ceilings, a spacious living room, cozy family room with a fireplace, formal dining room, and a modern kitchen with a breakfast area, perfect for family gatherings. You'll also find an office/den, a convenient 2-piece powder room, and direct garage access. Upstairs, enjoy the comfort of 9-foot ceilings. The second level includes a luxurious primary bedroom with a 5-piece ensuite, a versatile loft/den and a handy laundry room. Four additional bedrooms provide ample space for your family, with two bedrooms sharing a 4-piece Jack & Jill bathroom, and the other two bedrooms each having their own private 4-piece ensuite bathrooms.This home is in excellent condition and ready for you to move in and enjoy. Don't miss this fantastic opportunity to live in a vibrant and welcoming neighborhood!
Property Features
- Date Listed: Thursday, July 11, 2024
- City: Springwater
- Neighborhood: Centre Vespra
- Major Intersection: Dobson Rd & Sunnidale rd
- Kitchen: Centre Island, Double Sink, Ceramic Floor
- Family Room: Fireplace, Broadloom, O/Looks Backyard
- Living Room: Broadloom, O/Looks Frontyard
- Listing Brokerage: Cityscape Real Estate Ltd. - Disclaimer: The information contained in this listing has not been verified by Cityscape Real Estate Ltd. and should be verified by the buyer.

