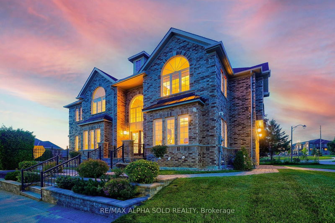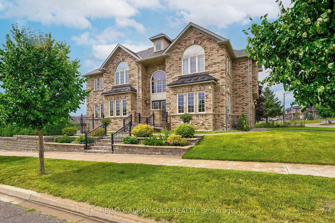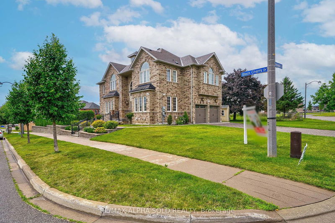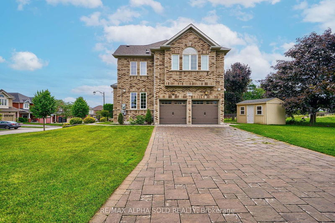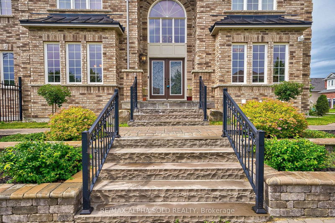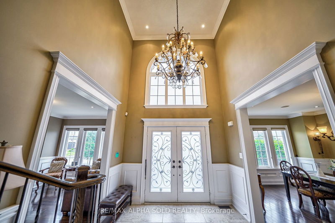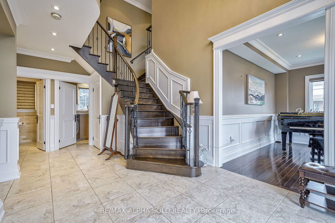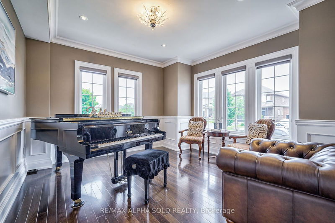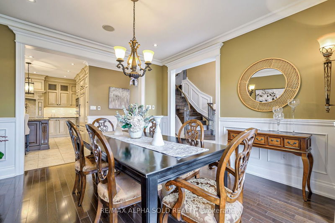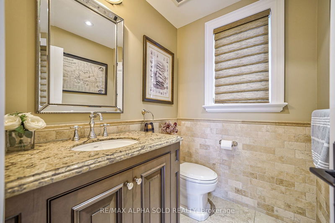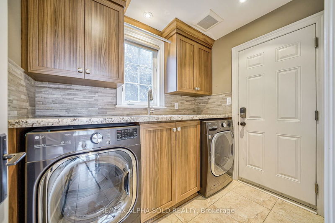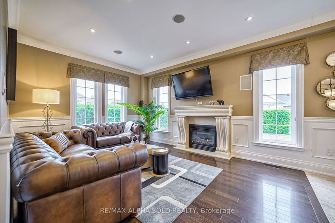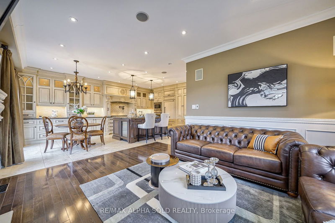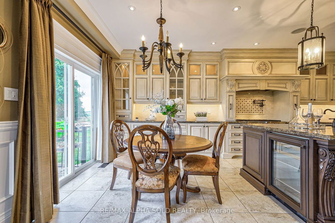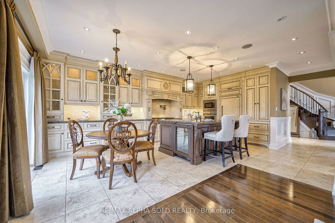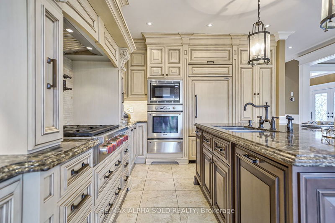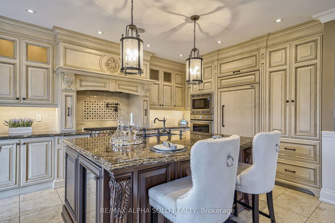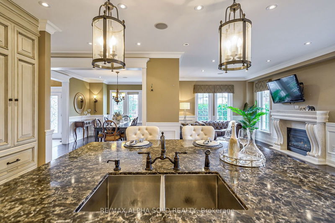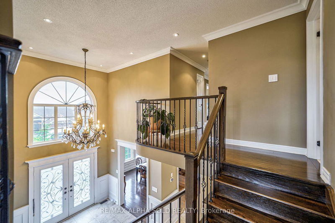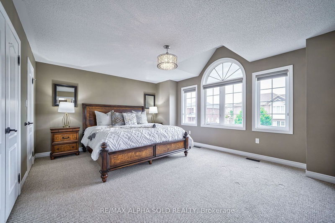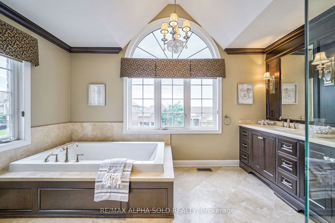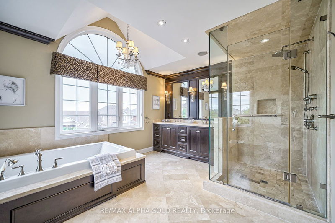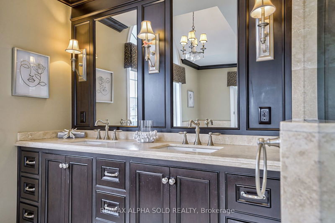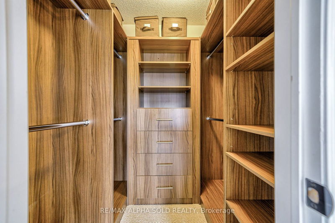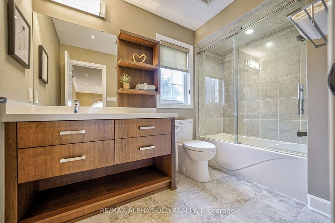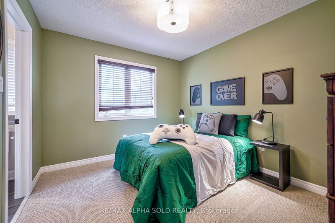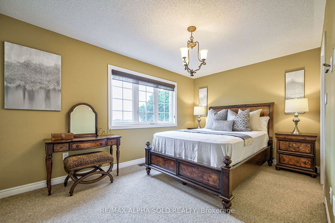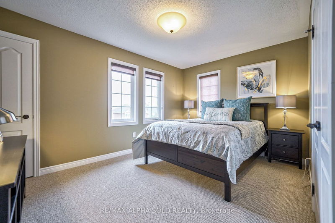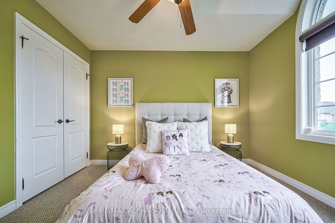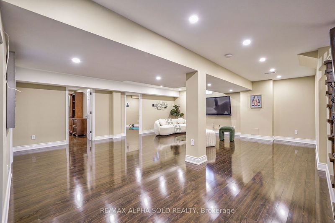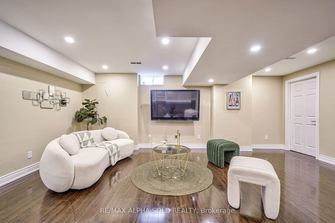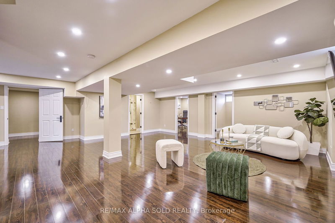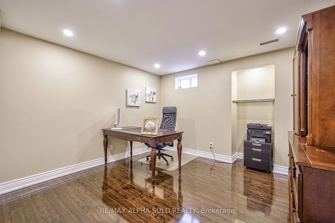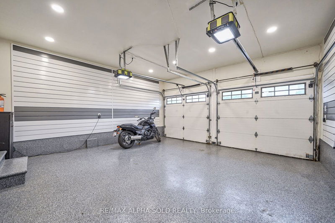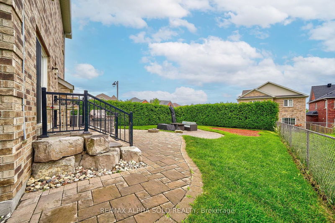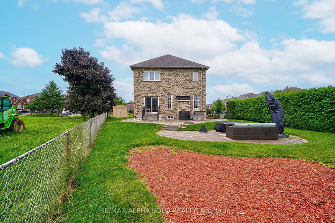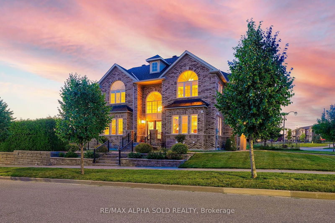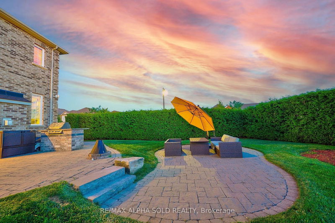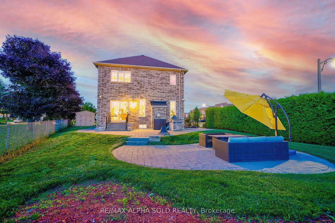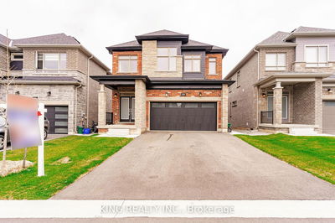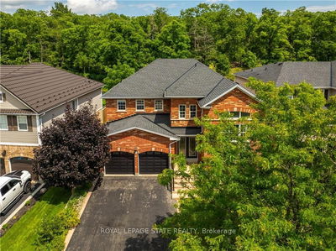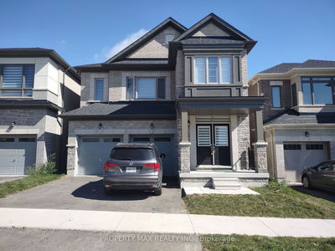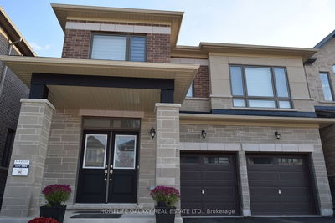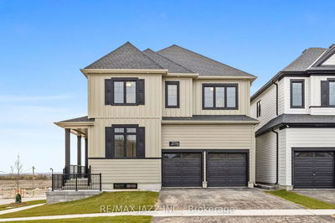Absolutely not to be missed! Fall in love with this one-of-a-kind executive custom-built home with Over 4300 SQ/F living space, exceeding all expectations and nestled in a safe, child-friendly cul-de-sac. With designer upgrades worth hundreds of thousands of dollars, this home is truly a masterpiece. The professional gourmet kitchen is a chef's dream, featuring quartz countertops, a majestic island, stunning master-crafted cabinetry, and top-of-the-line appliances and accessories. The home boasts 9-foot ceilings, exquisite crown mouldings, and high-end finishes and flooring throughout. Enjoy outdoor living at its finest with professionally landscaped front and backyards, including a built-in BBQ stove and a cozy seating area perfect for family gatherings. The property also features an irrigation system throughout the front and backyards. Entertainment is a breeze with the built-in Legrand audio system, complete with multiple zone controls. The professionally finished basement, illuminated by pot lights and equipped with a subfloor under the laminate flooring, offers additional space for relaxation and recreation.
Property Features
- Date Listed: Tuesday, August 13, 2024
- City: Oshawa
- Neighborhood: Taunton
- Major Intersection: Conlin & Harmony
- Kitchen: Ceramic Back Splash, Breakfast Area, Centre Island
- Living Room: Hardwood Floor, Formal Rm, Crown Moulding
- Family Room: Fireplace, W/O To Yard, Built-In Speakers
- Listing Brokerage: Re/Max Alpha Sold Realty - Disclaimer: The information contained in this listing has not been verified by Re/Max Alpha Sold Realty and should be verified by the buyer.

