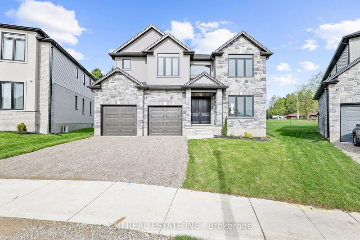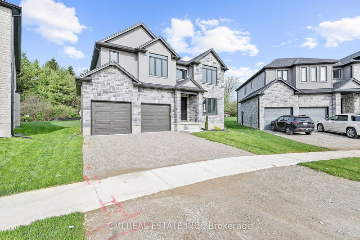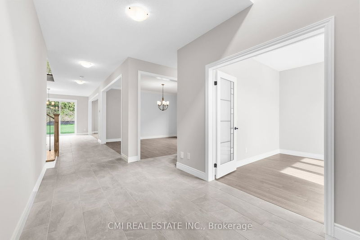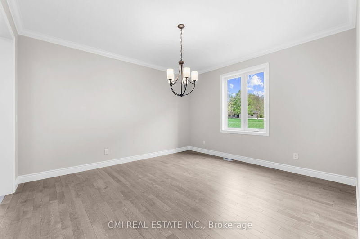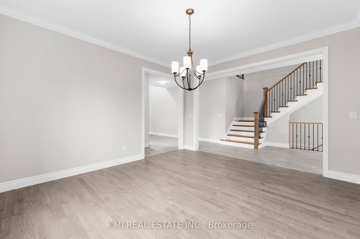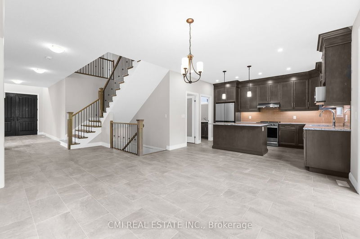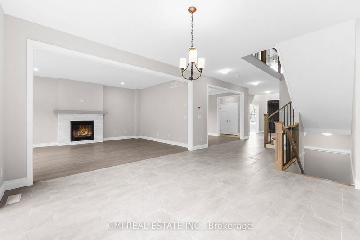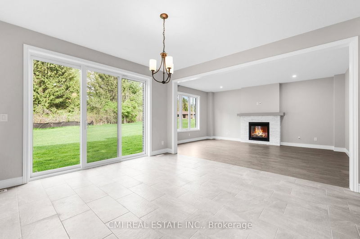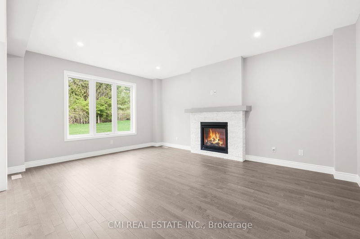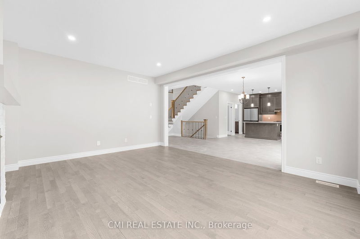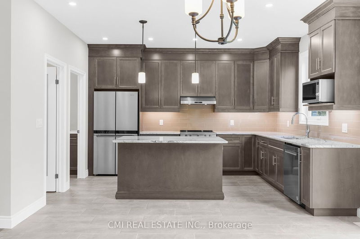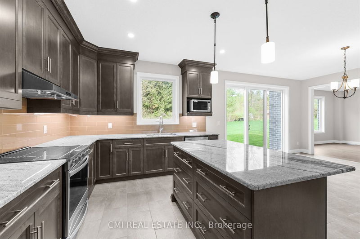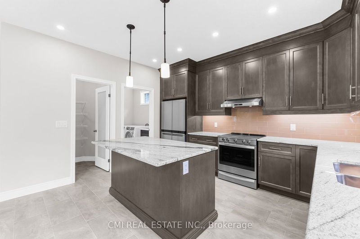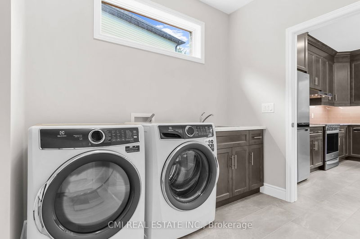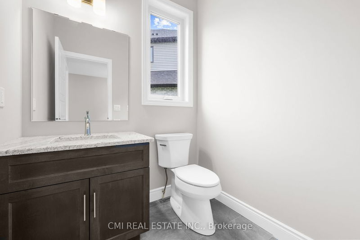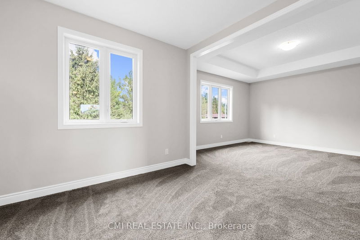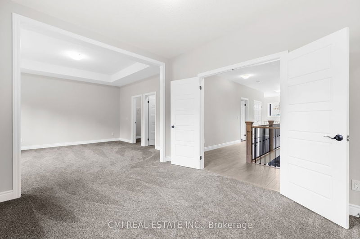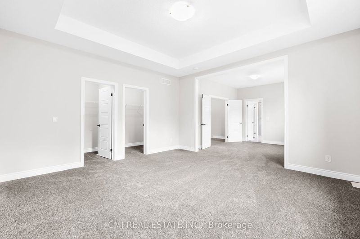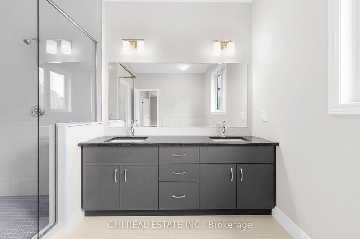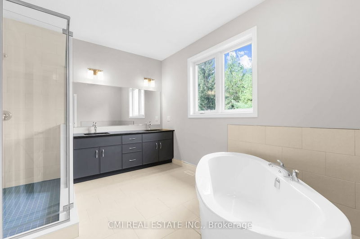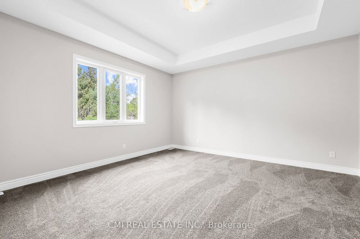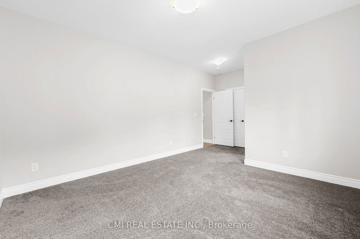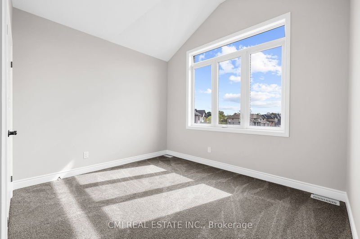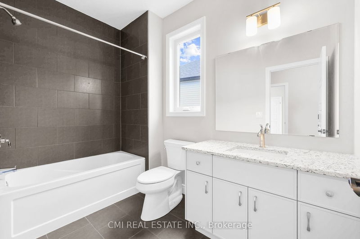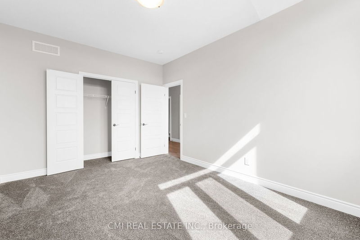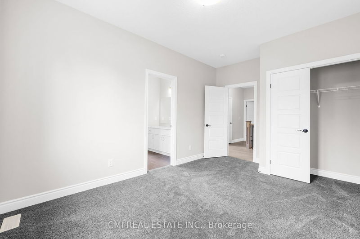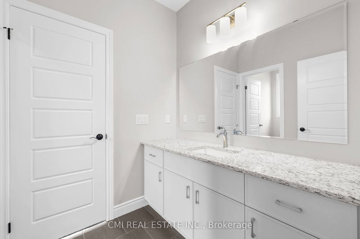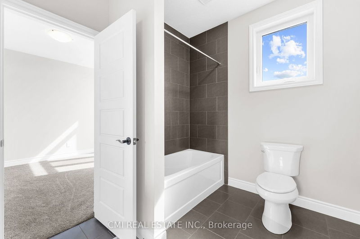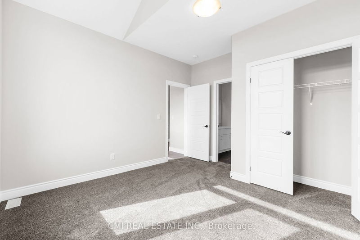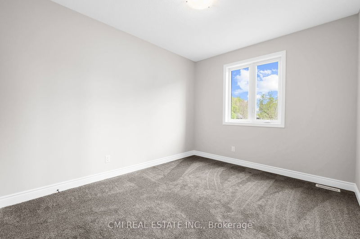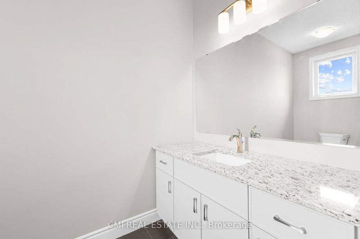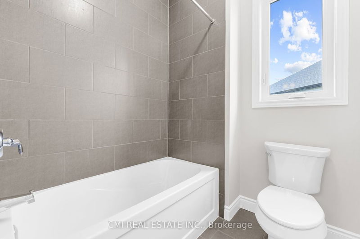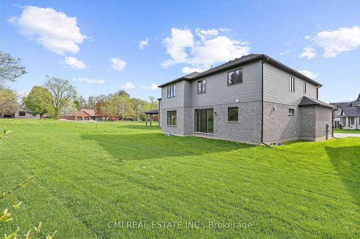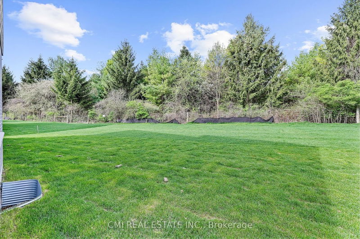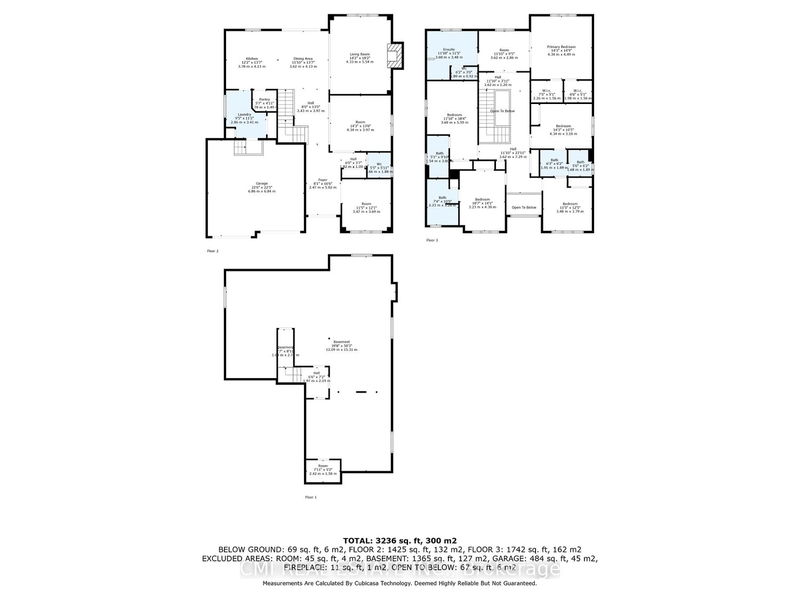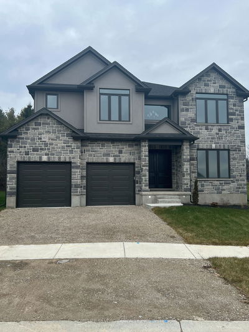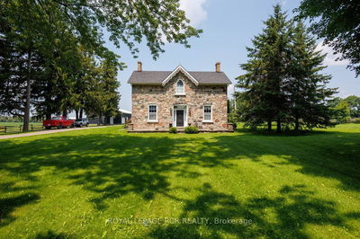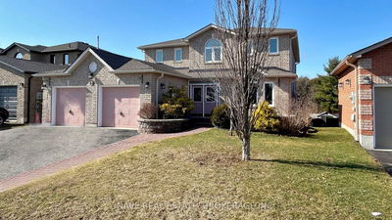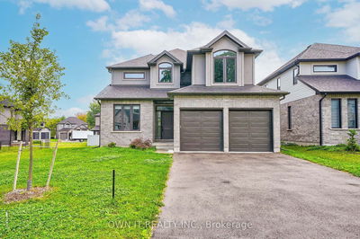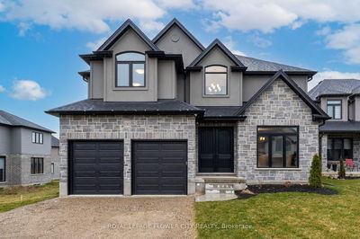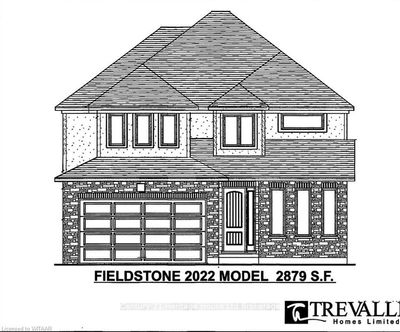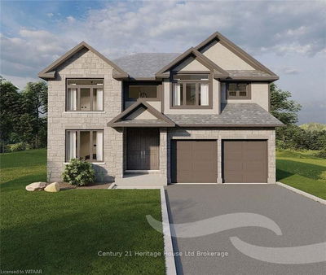MUST SEE! Trevalli built brand new 2-car garage detached over 3500sqft AG located on a sprawling huge corner, ravine, treed, pie-lot. Covered porch presents grand double door entry. Bright foyer reveals beautiful op/con modern floorplan hardwood T/O. Rarely offered front office w/French doors O/L front yard. Open formal living room adjacent to 2-pc powder room. Stunning Chefs kitchen upgraded w/ W/I PANTRY, SS appliances, countertop, tile backsplash, tall soft-close cabinetry & breakfast bar w/ access to main-floor laundry mudroom & garage. Open dining area W/O to rear patio. Oversized formal family room w/ fireplace perfect for family entertainment. Gorgeous wood staircase w/ wrought iron rails leads to the second level complete w/ 5 beds & 4-FULL baths. Primary bed retreat w/ sitting area (can be used as ensuite office), 2-walk-in closets, & resort-style 5-pc ensuite. 2 additional primary suites each w/ 4-pc ensuite. Last two beds share semi-4pc-ensuite ideal for children or guests. Unfinished bsmt awaiting your vision. Huge backyard perfect for summer entertainment!
Property Features
- Date Listed: Monday, May 13, 2024
- City: Woodstock
- Major Intersection: Oxford Rd 17/ Vansittart Ave
- Full Address: 117 Birdie Court, Woodstock, N4T 0L2, Ontario, Canada
- Living Room: Formal Rm
- Kitchen: Pantry, Breakfast Bar, Stainless Steel Appl
- Family Room: Combined W/Great Rm, Fireplace
- Listing Brokerage: Cmi Real Estate Inc. - Disclaimer: The information contained in this listing has not been verified by Cmi Real Estate Inc. and should be verified by the buyer.

