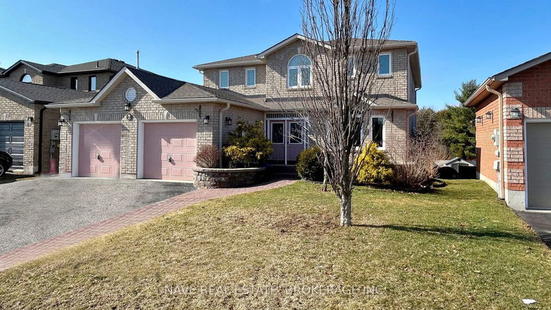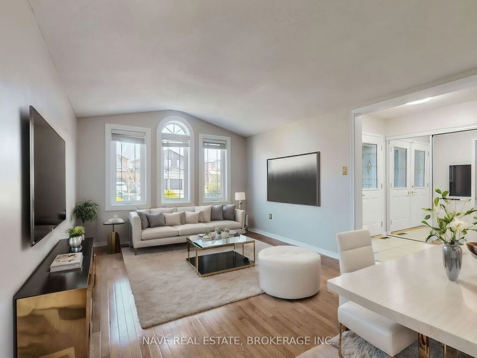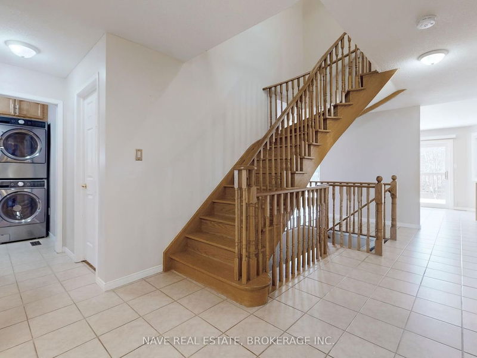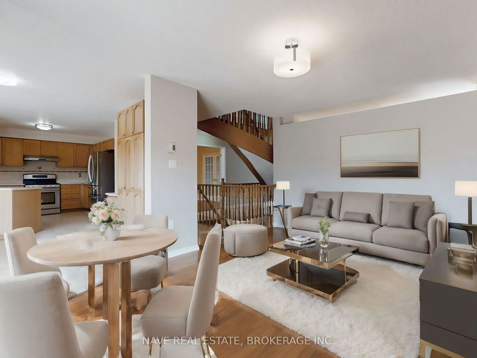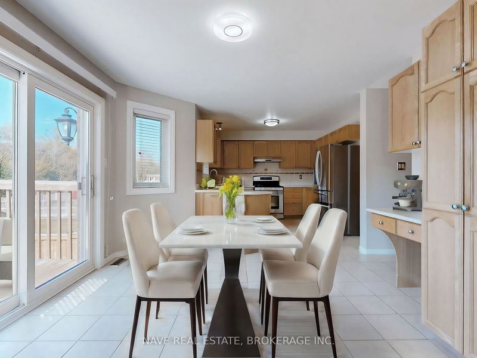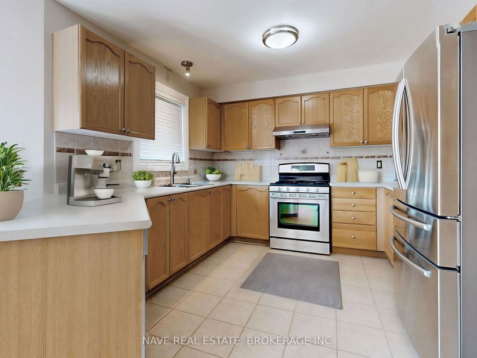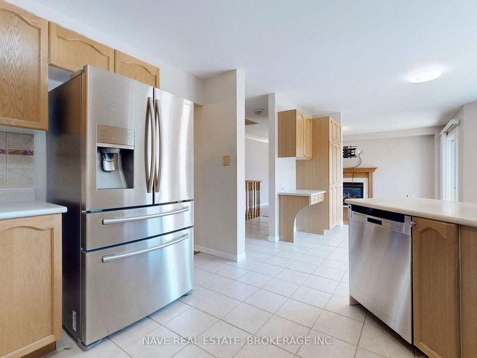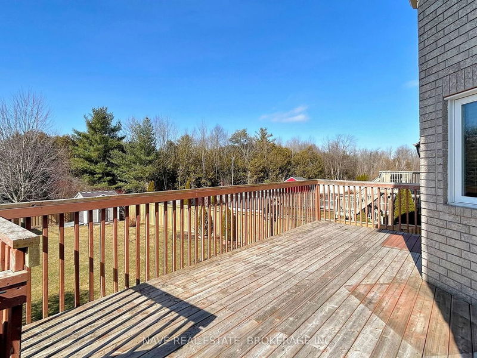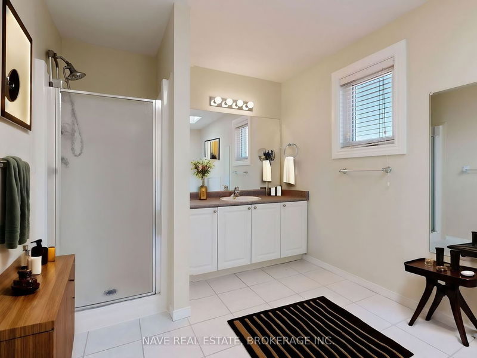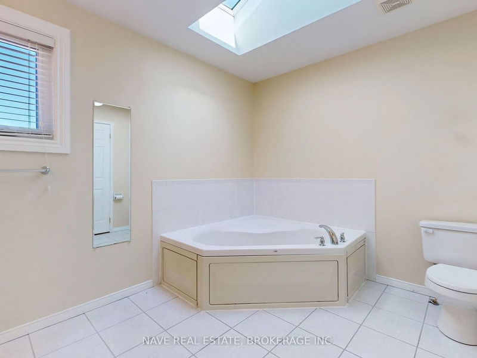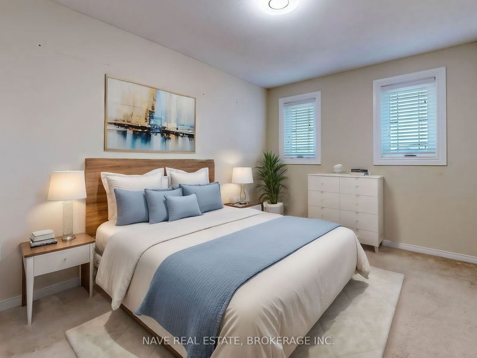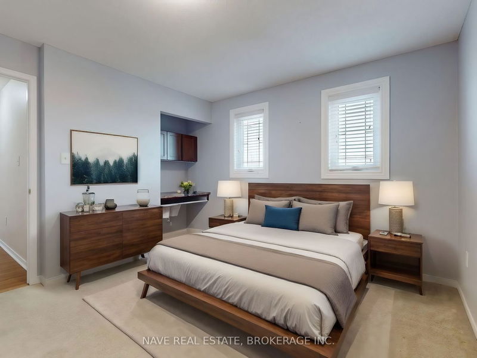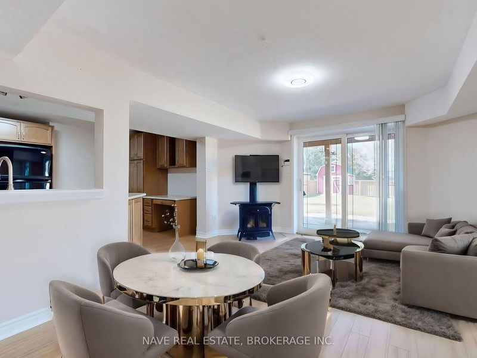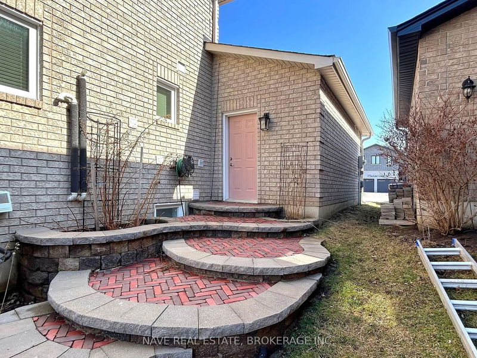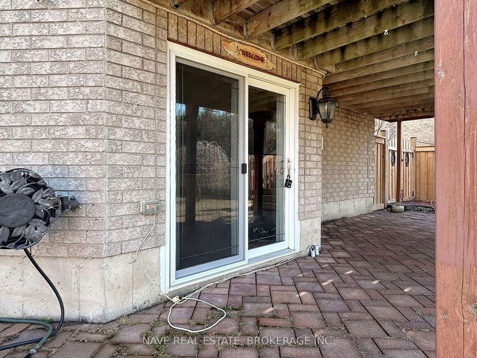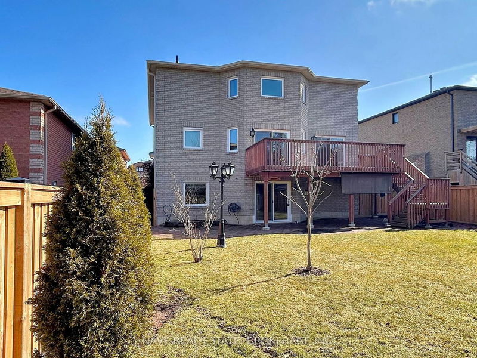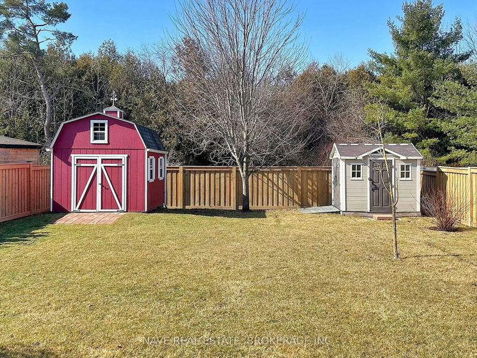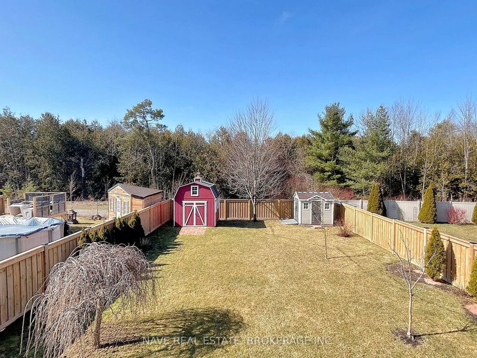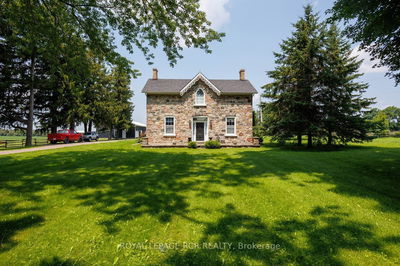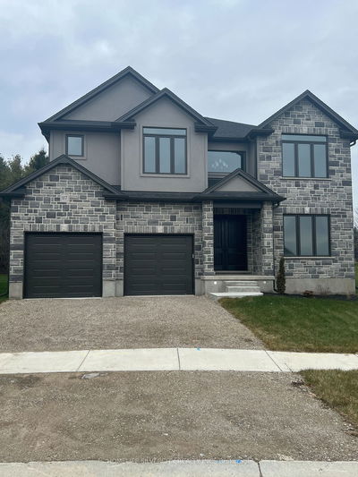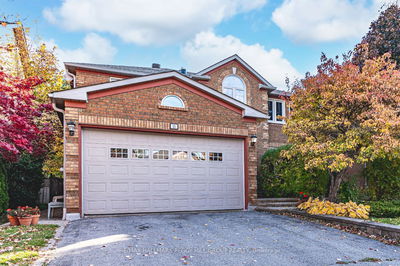Step into Your Own Private Oasis With This Charming House Nestled Against The Backdrop of a Serene Ravine, Beyond the Confines of Your New Home, Discover a Neighborhood Brimming With Charm &Character. The Spacious Living Area Seamlessly Transitions Into a Dining Space with a Stylish Fireplace, Sunken Breakfast &Family Room ,Additional Bedroom on Main Floor to be Used as an Office / Study, All Wood Staircase Leads to Four Well-Appointed Bedrooms including King & Queen with Separate Ensuite Toilet .Fully Finished Walk Out Basement Apartment , Full Kitchen& Break Fast Area ,Fireplace and Large Window Walk Out. Two Laundry Rooms . Ideal for Guests or Multi-Generational Living. With Two Spa Like Bathrooms, Adding to its Allure, The Backyard Unfolds Into a Peaceful Haven, Impeccable for Relaxing or Entertaining Guests& Outdoor Gatherings or Hosting Summer Barbecues. Schedule Your Showing today for a Perfect Opportunity to Own a Piece of Prime Real.
Property Features
- Date Listed: Monday, March 11, 2024
- Virtual Tour: View Virtual Tour for 46 Sun King Crescent W
- City: Barrie
- Neighborhood: Innis-Shore
- Major Intersection: Maple View &Prince William Way
- Living Room: Hardwood Floor, Fireplace, Combined W/Dining
- Kitchen: Stainless Steel Appl, Ceramic Floor, W/O To Sundeck
- Family Room: Hardwood Floor, O/Looks Ravine, Breakfast Area
- Kitchen: Open Concept, Breakfast Area, Stainless Steel Appl
- Listing Brokerage: Nave Real Estate, Brokerage Inc. - Disclaimer: The information contained in this listing has not been verified by Nave Real Estate, Brokerage Inc. and should be verified by the buyer.

