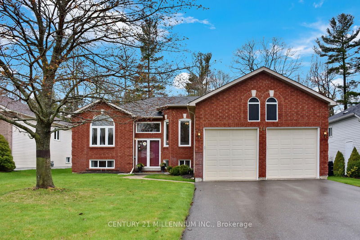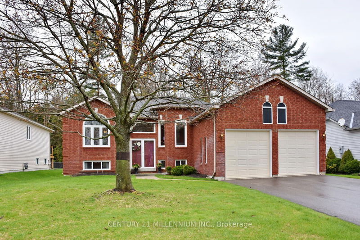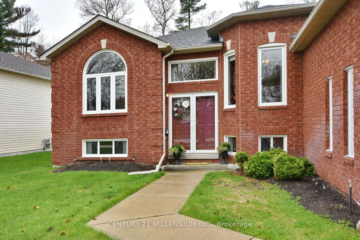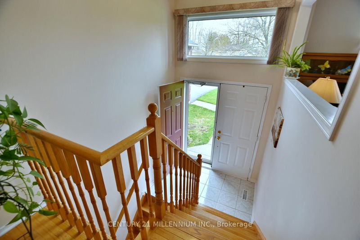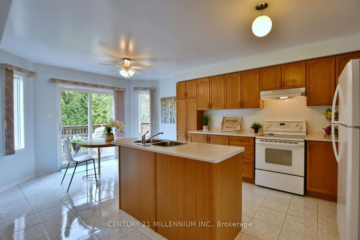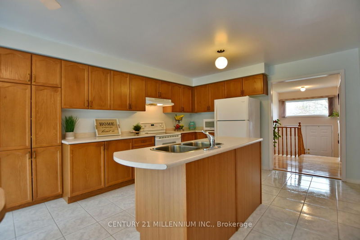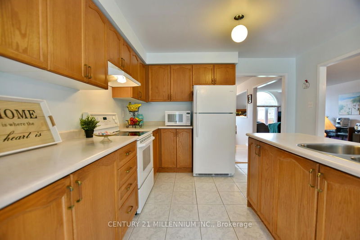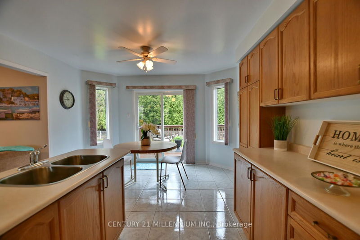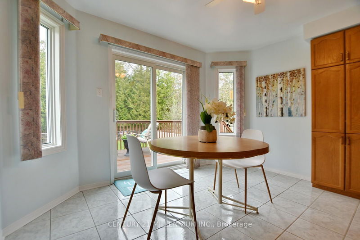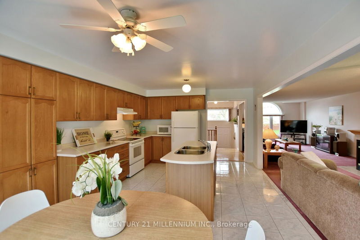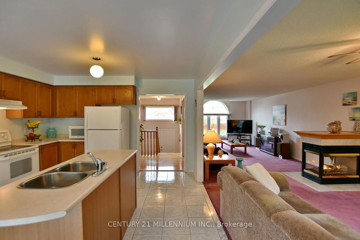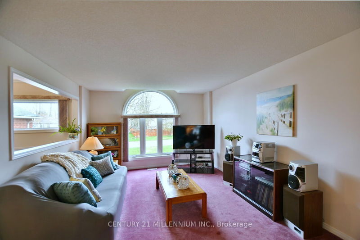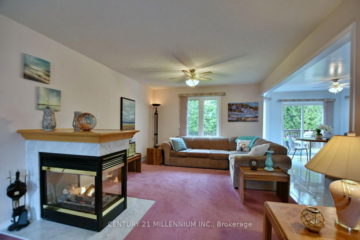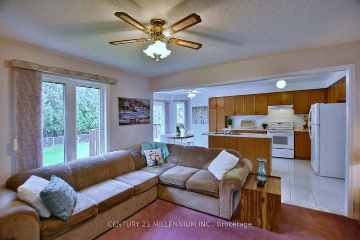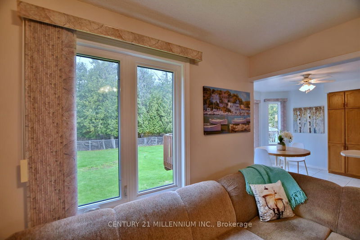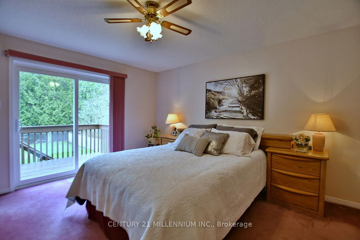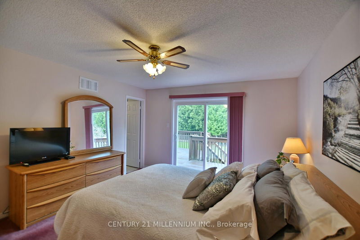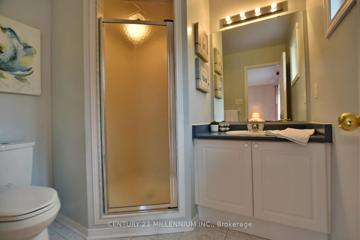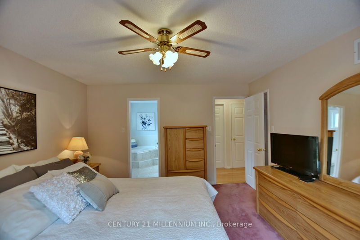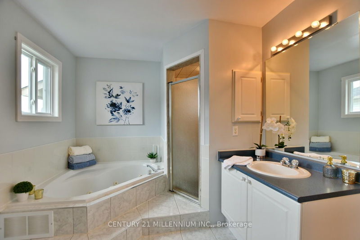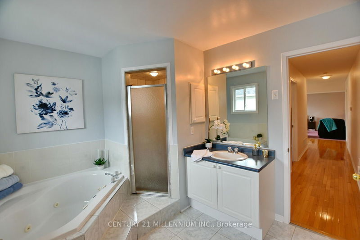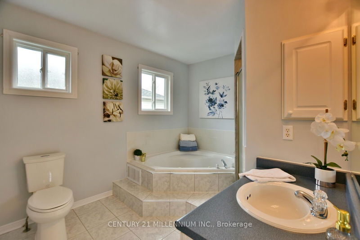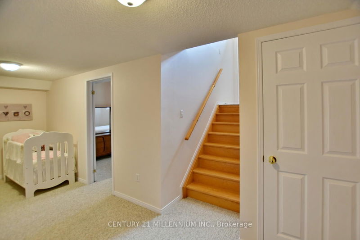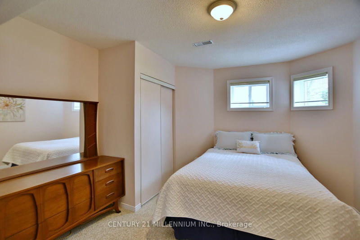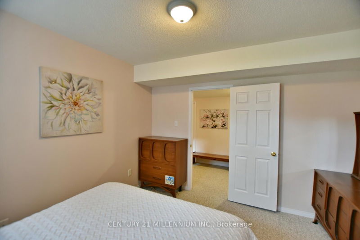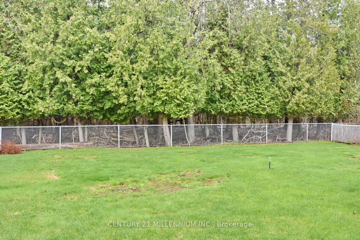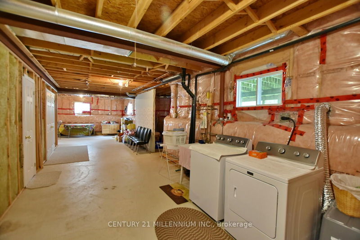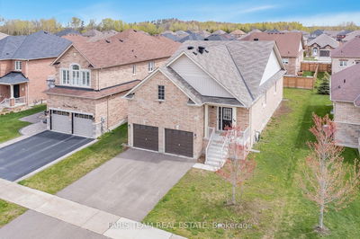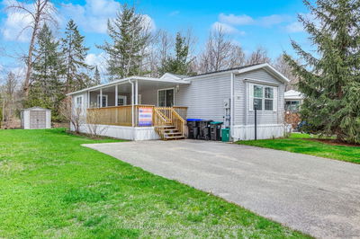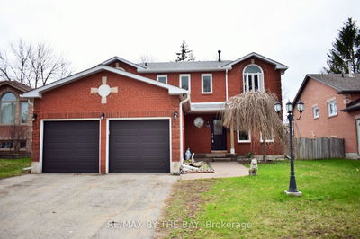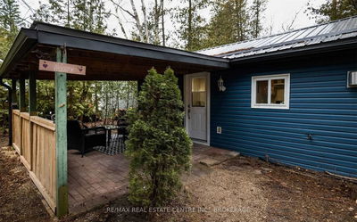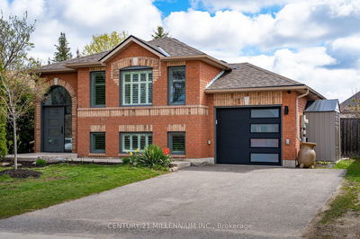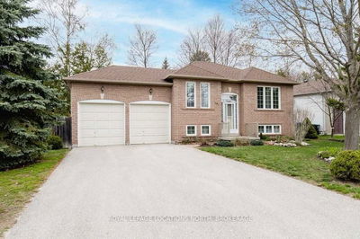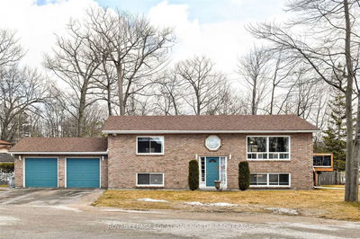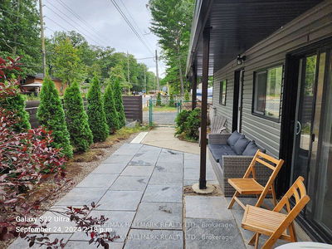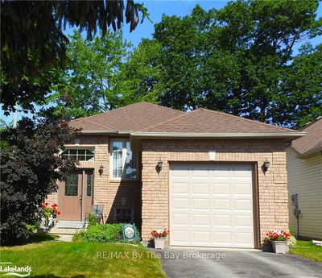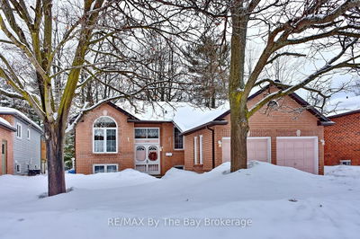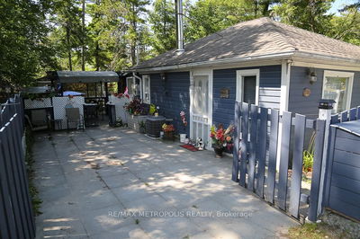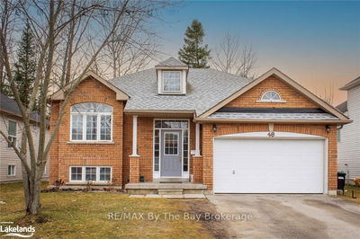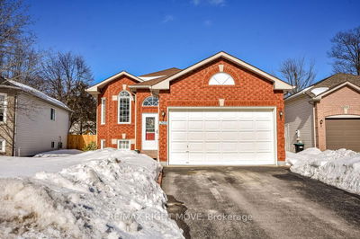Immaculate Raised Entertainer's Bungalow With A 60X150Ft Lot On A Poolsize Haven Backing Onto The Provincial Park In A Mature, Beautifully Maintained Birch View Estates On A Quiet Crescent. Original Owner Did Open Concept Island. Pantry, Eat In Solid Wood Kitchen W/Walk Out To Large Deck Backing Onto Prov. Upstairs W/2 Full Baths. Primary Has Walk In Closet. 3Pc & W/Out To Patio. Huge Open Concept Living & Family Rm. With 3 Sided Fireplace. Lower Level Has 1 Bdrm Plus Baby/Office Rm. The Basement Gives You A Canvas For Your Diy Project. Great For Inlaws Or Teenagers. 8 Min Drive To Wasaga Beach. 30 Minutes To Skiing At Blue Mt. This Home Backs Onto Blueberry Trails So Walk, Snowshoe, & Cross-Country Ski Right At Your Door. In Ground Sprinkler System. Newer Windows. Side Garage Door Being Replaced & Front Step Being Added. Close To Shopping, Restaurants, Golf Course, Beach. Garage Door Access To House & 2 Entrances To Bsmt.
Property Features
- Date Listed: Thursday, May 04, 2023
- Virtual Tour: View Virtual Tour for 14 Bush Crescent
- City: Wasaga Beach
- Neighborhood: Wasaga Beach
- Major Intersection: Silverbirch And Bush
- Full Address: 14 Bush Crescent, Wasaga Beach, L9Z 1M3, Ontario, Canada
- Living Room: Vaulted Ceiling, Large Window, Broadloom
- Family Room: Large Window, Fireplace, O/Looks Backyard
- Kitchen: Ceramic Floor, Pantry, Centre Island
- Listing Brokerage: Century 21 Millennium Inc. - Disclaimer: The information contained in this listing has not been verified by Century 21 Millennium Inc. and should be verified by the buyer.

