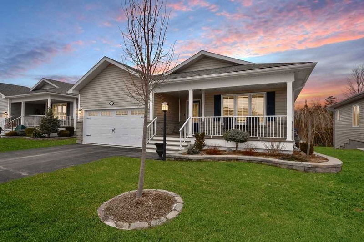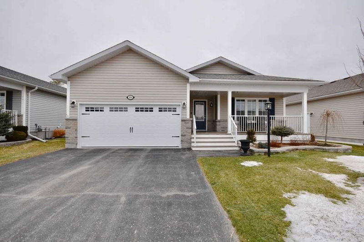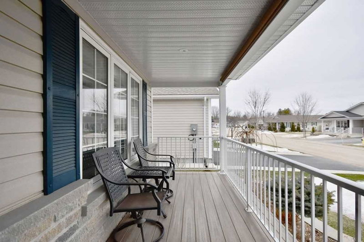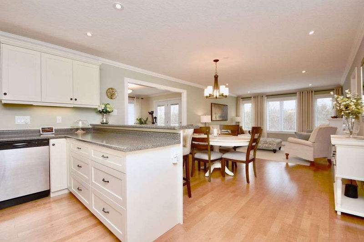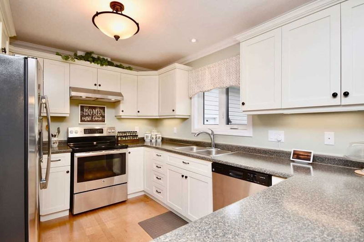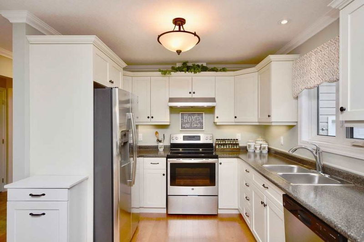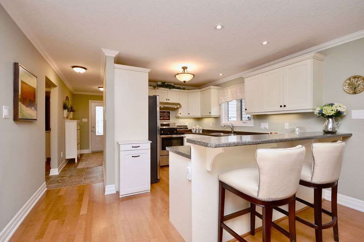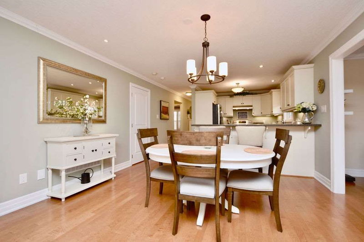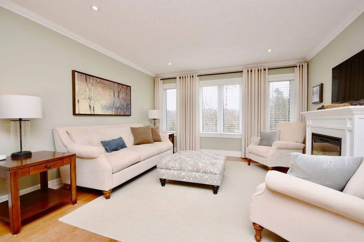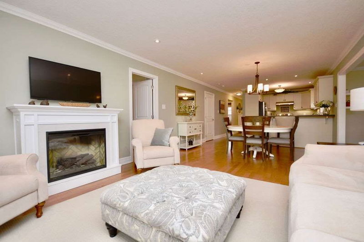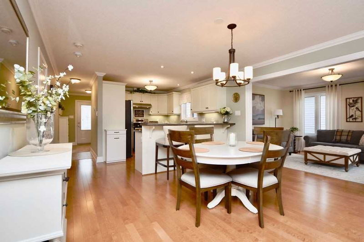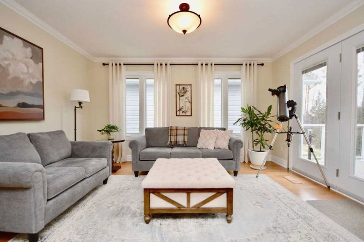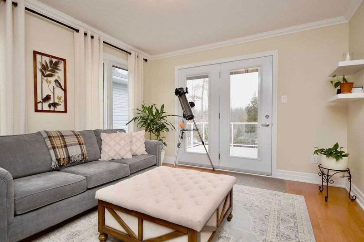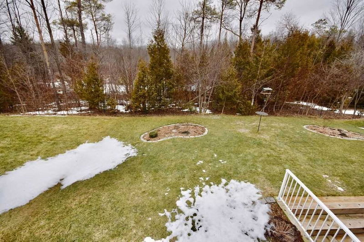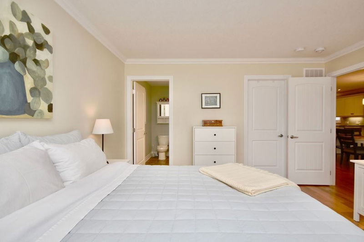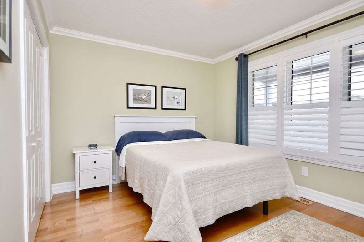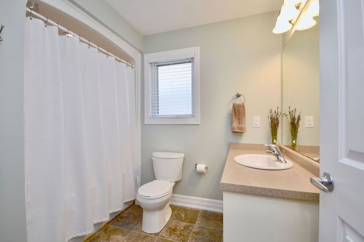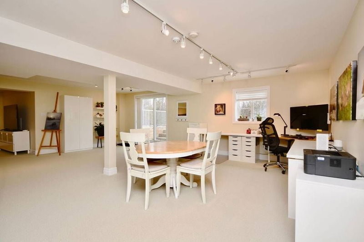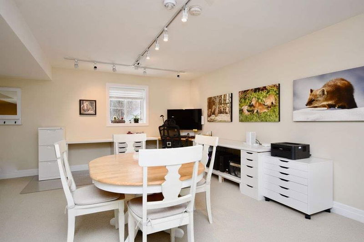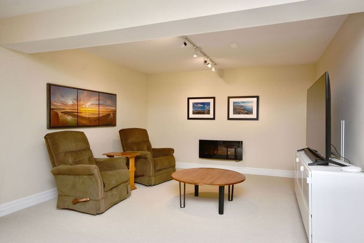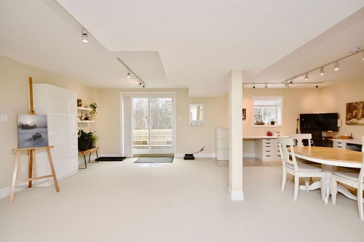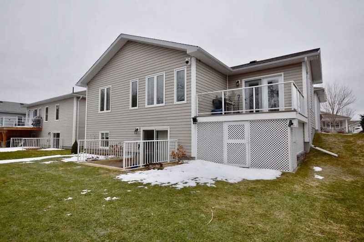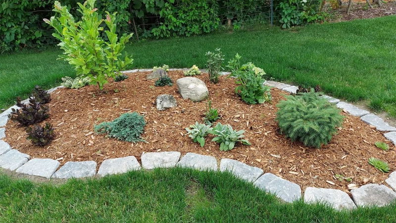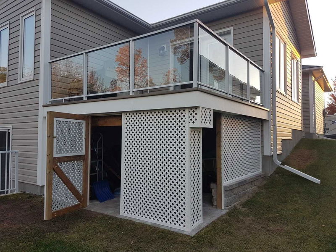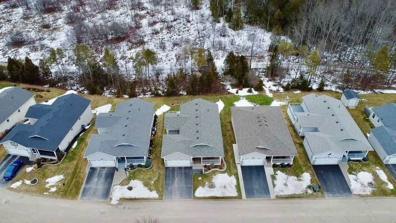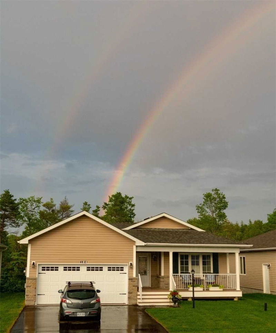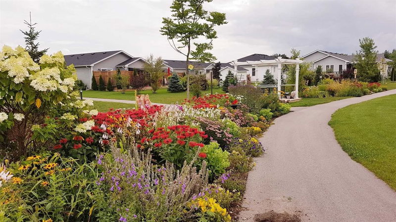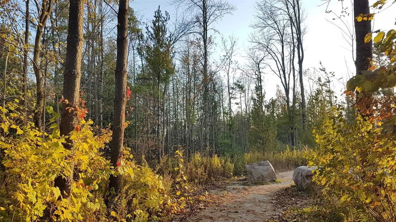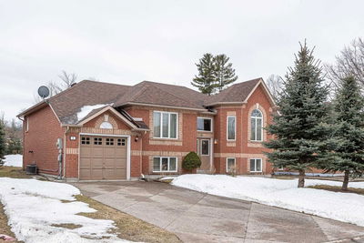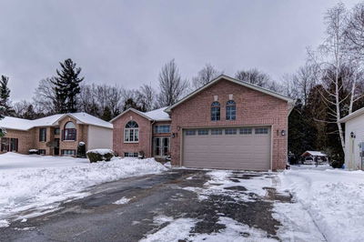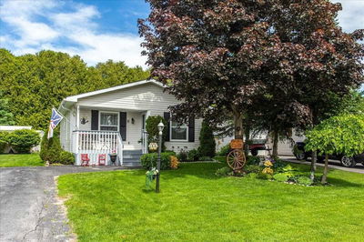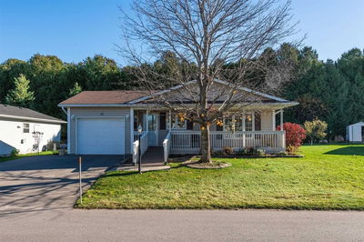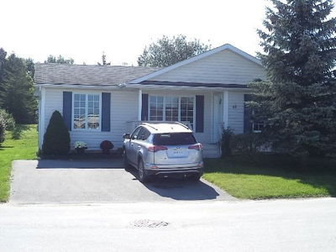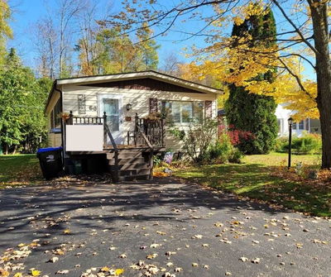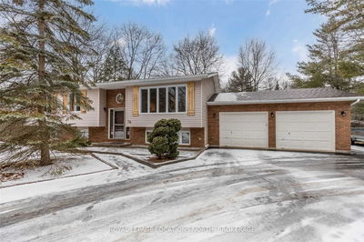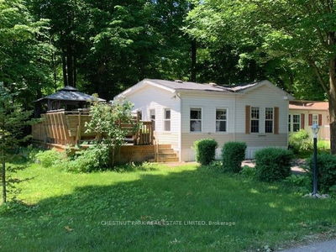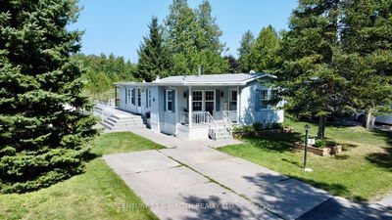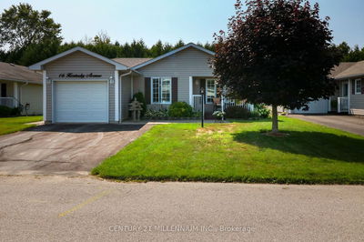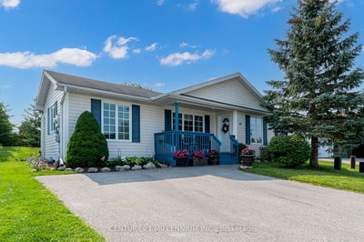This Stunning Home Is Located In Parkbridge 55+ Living Community. This 5 Year Old 2 Bdrm, 3 Bath Bungalow Boasts 2,799 Fin.Sq.Ft. Of Gorgeous Living Space. This Home Features A Bright Open Concept Floor Plan W/Crown Moulding Throughout & Has Had Many Upgrades Incl. Water Filtration System, Water Softener & Smart Home Automation. The Main Floor Features A Beautiful Kitchen W/Stainless Steel Appliances & Lots Of Cabinet Space, A Warm Living Room With Custom Built-In Electric Fireplace, Main Floor Laundry & A Four Season Sunroom With Walk-Out To Deck Overlooking Environmentally Protected Greenspace. Primary Bdrm Features A 3 Piece Ensuite Bath And Walk-In Closet. The Bright, Fully Finished Basement Is Spacious, Ideal For Entertaining And Walks Out To The Landscaped Backyard. This Vibrant Community Offers Several Amenities Including Exercise Room, Games Room, Pool, Community Bar-B-Que And Lets Not Forget The Stunning Nature Trails Waiting To Be Explored.
Property Features
- Date Listed: Tuesday, March 07, 2023
- Virtual Tour: View Virtual Tour for 104 New York Avenue
- City: Wasaga Beach
- Neighborhood: Wasaga Beach
- Major Intersection: Ryther Rd / New York Ave
- Full Address: 104 New York Avenue, Wasaga Beach, L9Z 3A8, Ontario, Canada
- Family Room: W/O To Deck
- Kitchen: Main
- Living Room: Main
- Listing Brokerage: Exit Lifestyle Realty, Brokerage - Disclaimer: The information contained in this listing has not been verified by Exit Lifestyle Realty, Brokerage and should be verified by the buyer.

