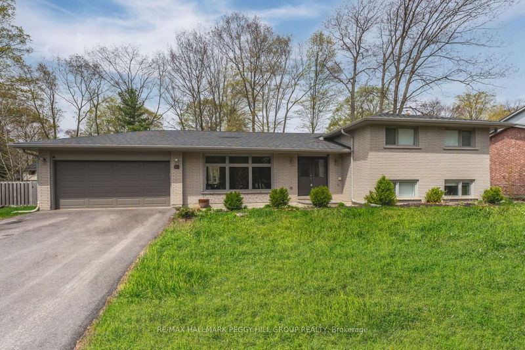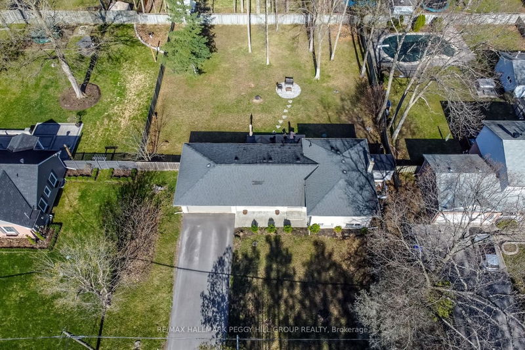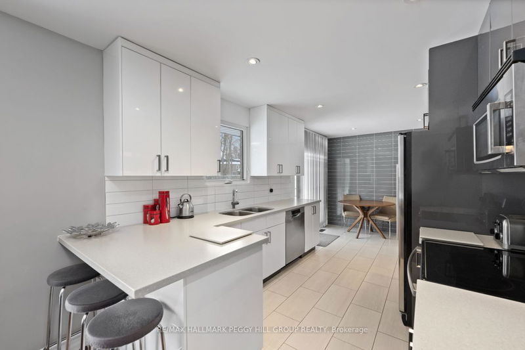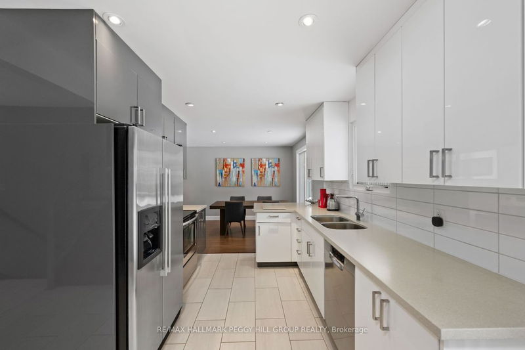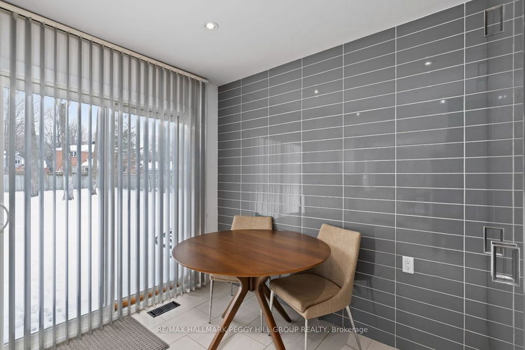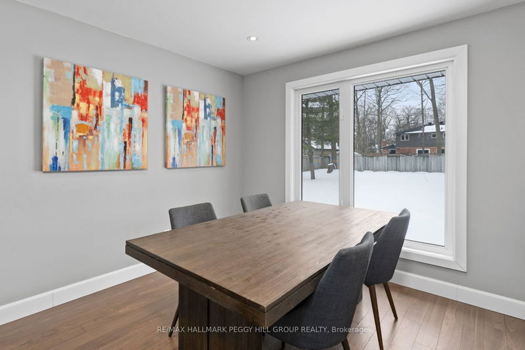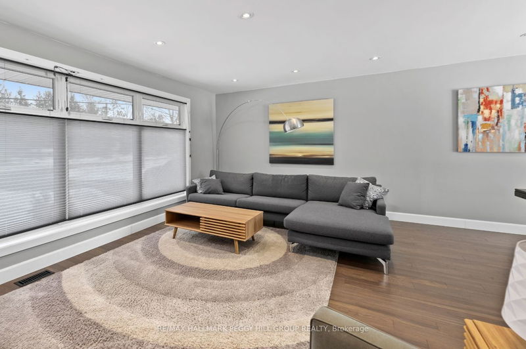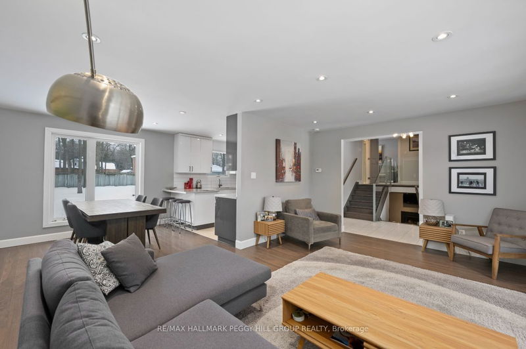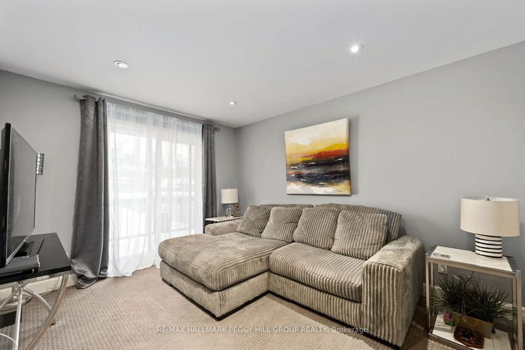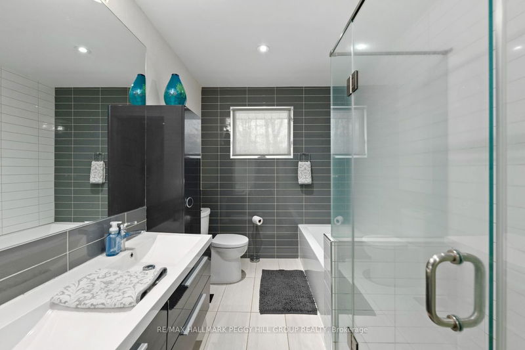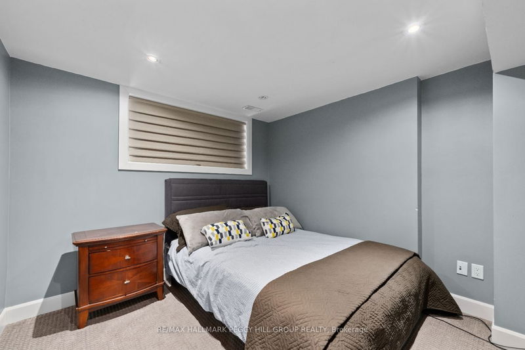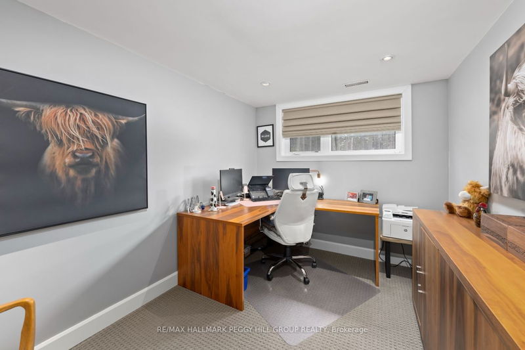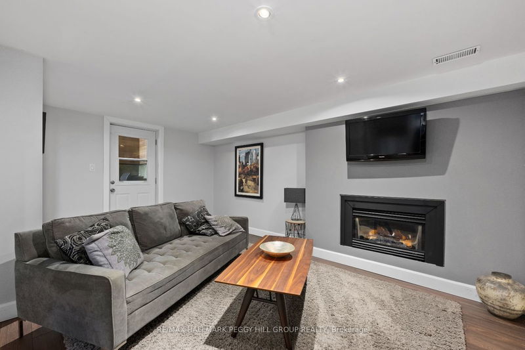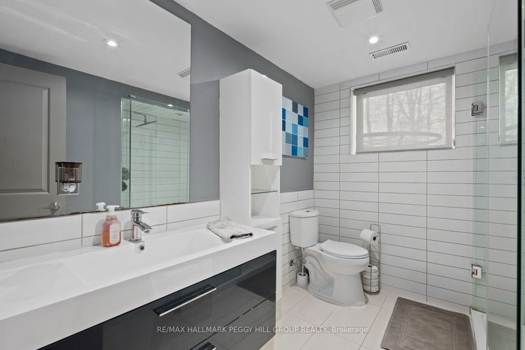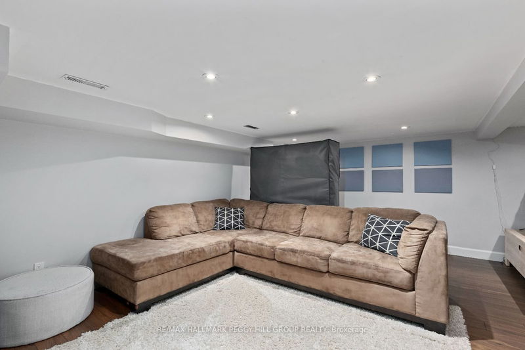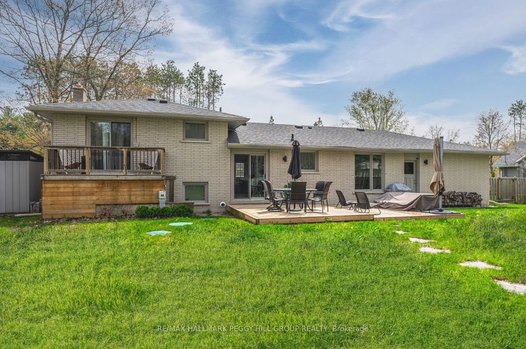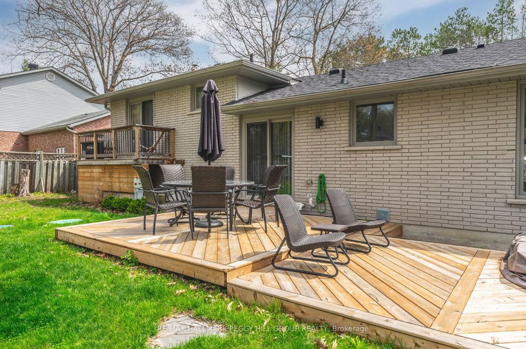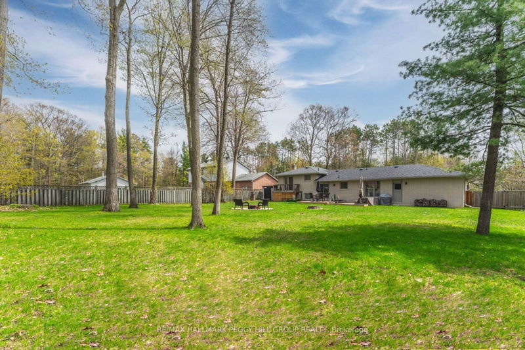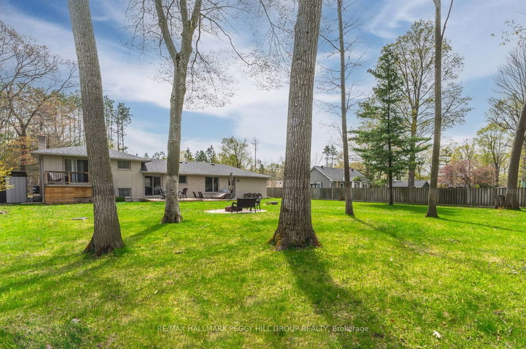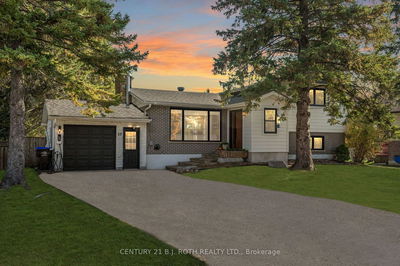Beautifully Renovated Four-Level Sidesplit Home Found In The Desirable Community Of Midhurst! Located On A Mature 100 X 165 Ft Lot. Close To Hiking, Snow Valley Ski Resort, Springwater Provincial Park, & Golf. Bayfield Street & Hwy 400 Are Also Mins Away! Great Exterior Conditions W/2-Car Garage & Newly Paved Driveway (2022) W/Tons Of Parking. Excellent Tree-Filled Backyard W/Patio, Firepit, Deck, & Room For A Pool. Just Over 2,500 Sq Ft Of Modern Yet Comfortable Living Space. Sunlit Living Room W/Oversized Windows & Seamless Entry Into The Dining Area. Eat-In Kitchen W/ S/S Appliances & A W/O To The Backyard. New Glass Railing Leads To The 2nd Level W/The Primary Bed, A 4-Pc Bath & 1 Additional Bed W/ W/O To The Deck. Finished Lower Level W/Cozy Family Room, Fp, 2 Additional Beds, A 3-Pc Bath, & A Separate W/O, Creating In-Law Potential. Impressive Basement Rec Room & Sizeable Laundry Room. Property Has A New Septic System.
Property Features
- Date Listed: Saturday, May 06, 2023
- Virtual Tour: View Virtual Tour for 38 Finlay Mill Road
- City: Springwater
- Neighborhood: Midhurst
- Major Intersection: Bayfield/On-26/Finlay Mill
- Full Address: 38 Finlay Mill Road, Springwater, L9X 0N9, Ontario, Canada
- Kitchen: Tile Floor
- Living Room: Main
- Family Room: Fireplace
- Listing Brokerage: Re/Max Hallmark Peggy Hill Group Realty - Disclaimer: The information contained in this listing has not been verified by Re/Max Hallmark Peggy Hill Group Realty and should be verified by the buyer.

