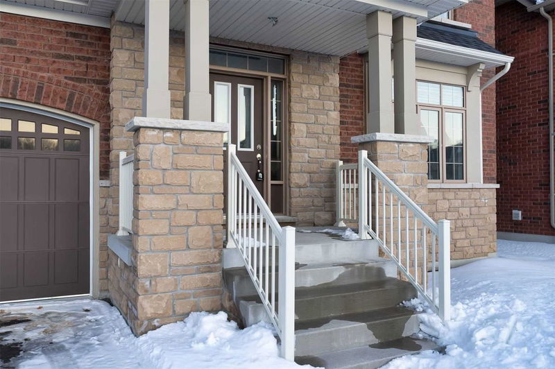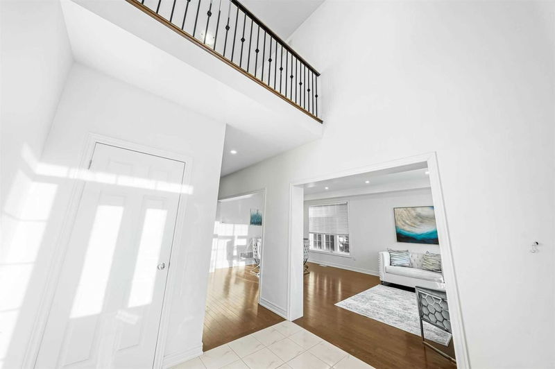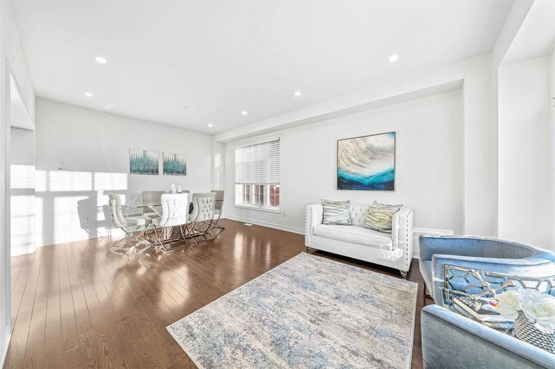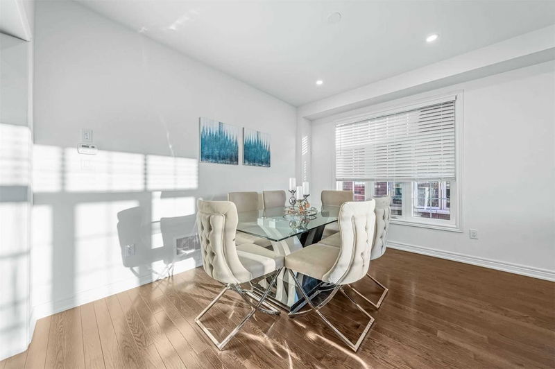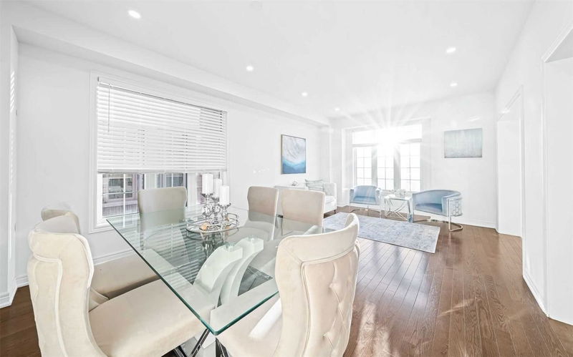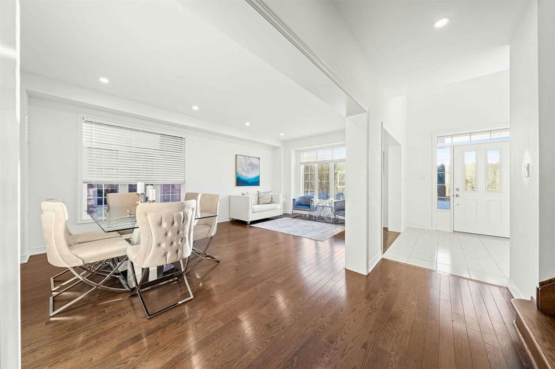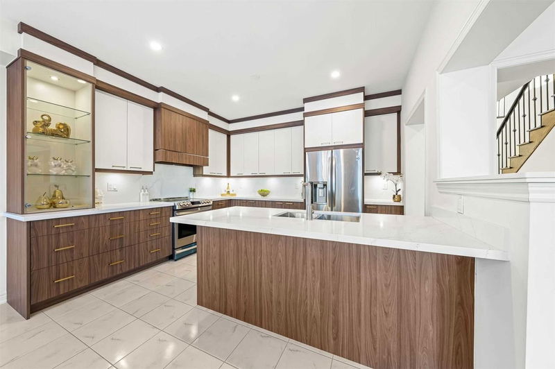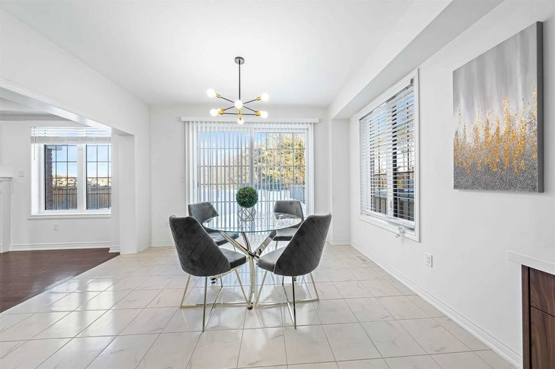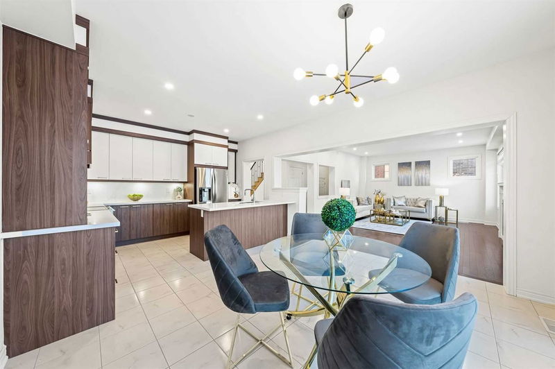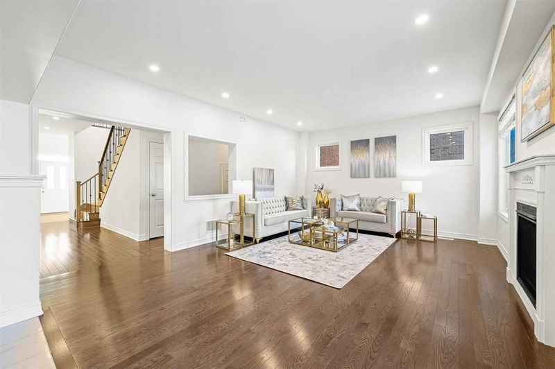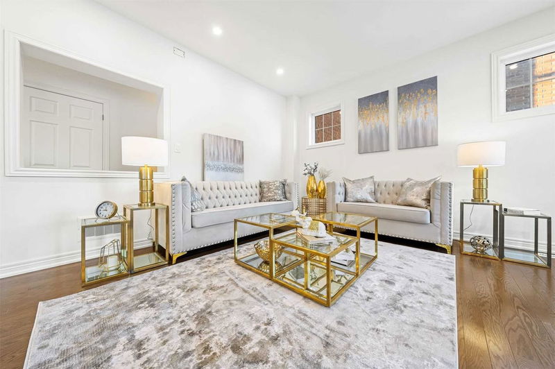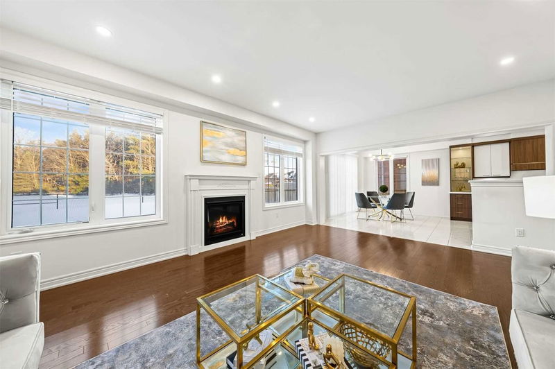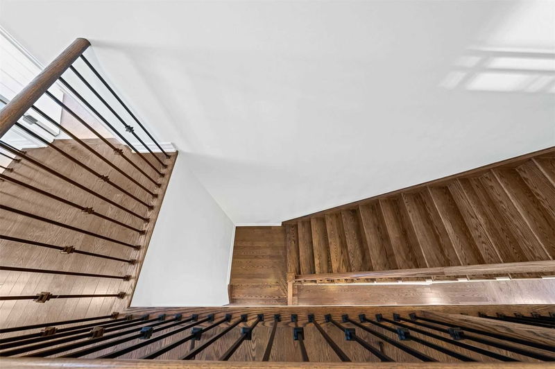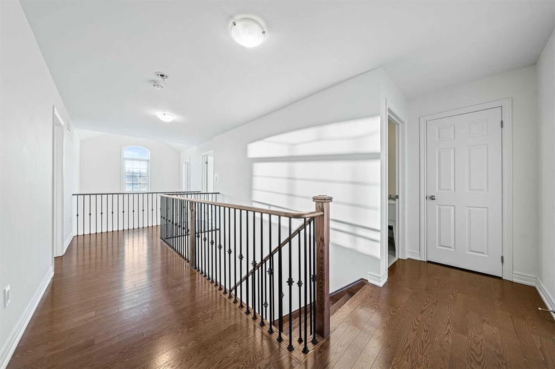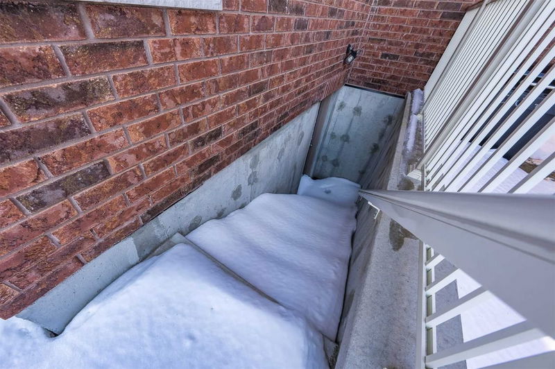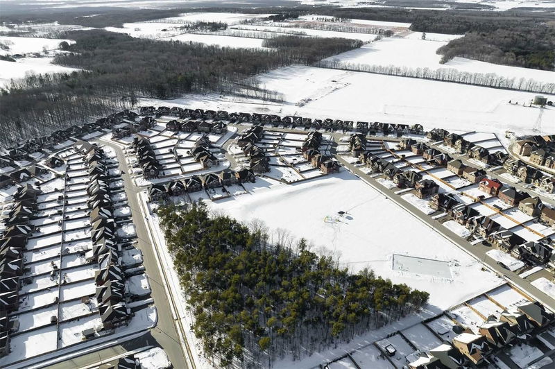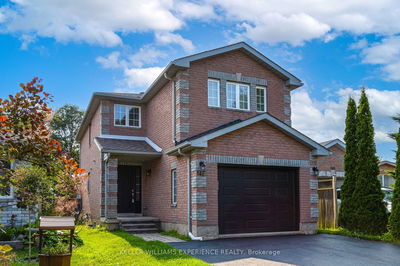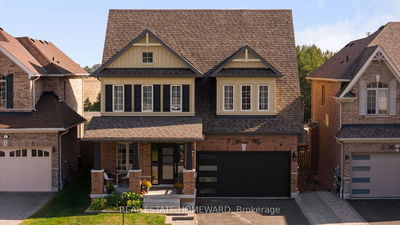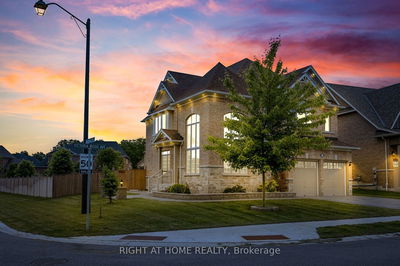6 Years Old Tribute Exclusive Home! Over 150K In Upgrades. Upgraded Kitchen. New Pot-Lights. L.G/Samsung S/S Appliances! Large Ceramics! Hardwood Floor, 2nd Floor Laundry! Double Garage, 9 Feet Ceilings! Hardwood W/Wrought Iron Picket Staircase. Back To Park. Huge Lot! Family Room W/Gas Fireplace, Eat-In Kitchen W/Walkout To Backyard, Huge Master Bedroom, Walk-In Closet & 5 Piece Ensuite. Walk-Up Basement, Ready To Be Finished For Second Legal Suite. Cold Room. Virtual Tour 5Curtis.Ca
Property Features
- Date Listed: Thursday, March 09, 2023
- Virtual Tour: View Virtual Tour for 5 Curtis Way
- City: Springwater
- Neighborhood: Minesing
- Full Address: 5 Curtis Way, Springwater, L9X 0S7, Ontario, Canada
- Kitchen: Ceramic Floor, Stainless Steel Appl, Quartz Counter
- Living Room: Hardwood Floor
- Listing Brokerage: Royal Lepage Terrequity Capital Realty, Brokerage - Disclaimer: The information contained in this listing has not been verified by Royal Lepage Terrequity Capital Realty, Brokerage and should be verified by the buyer.


