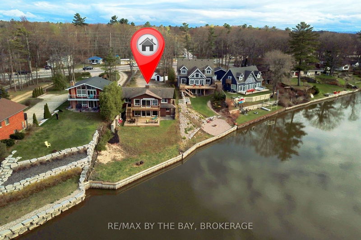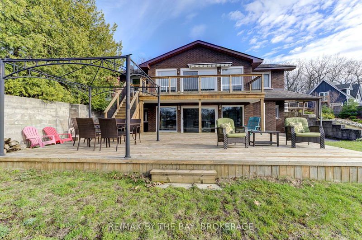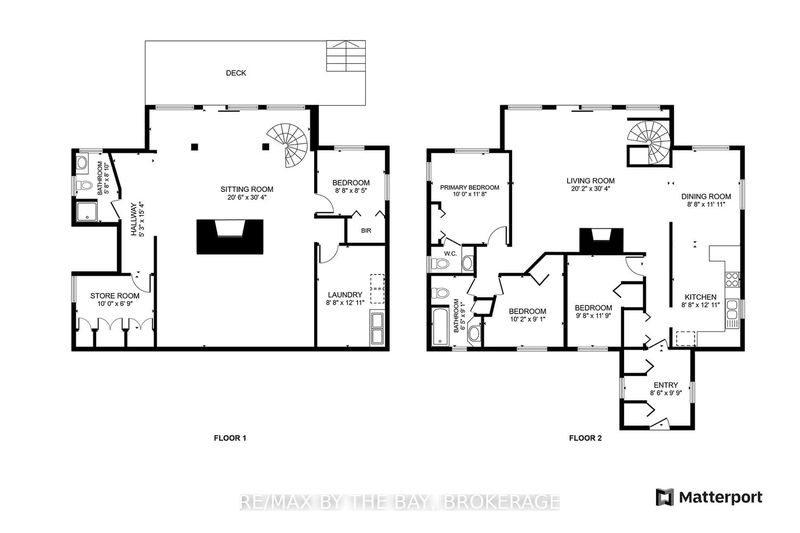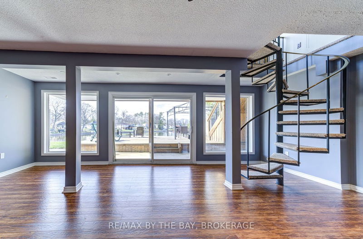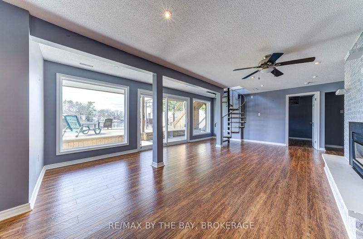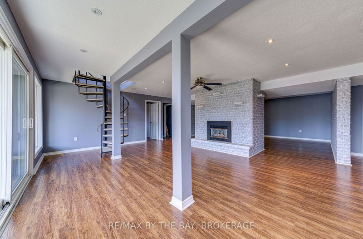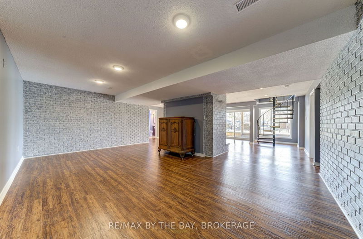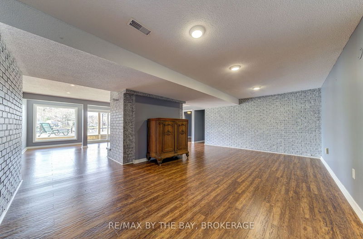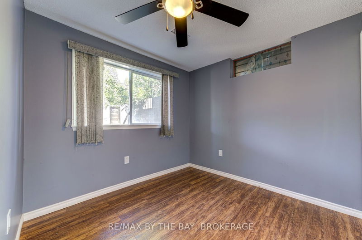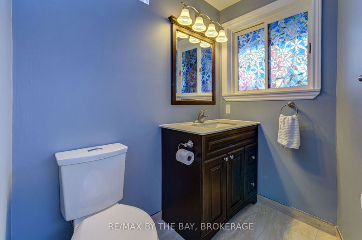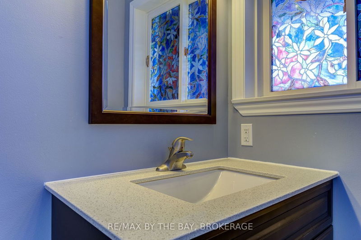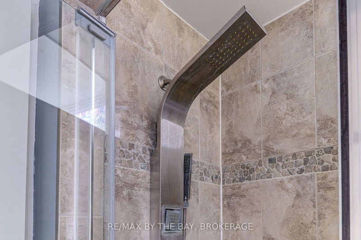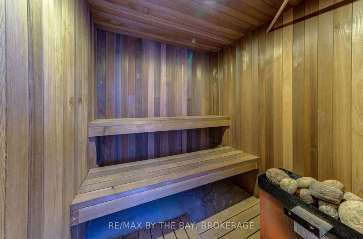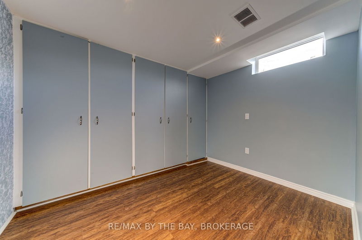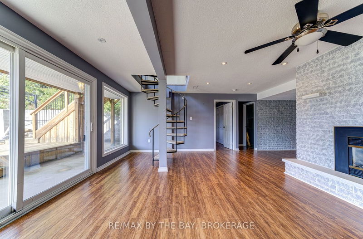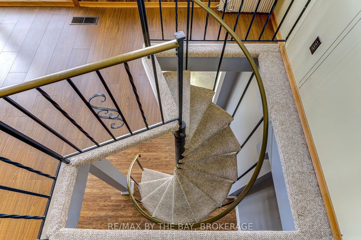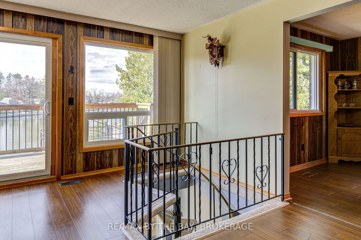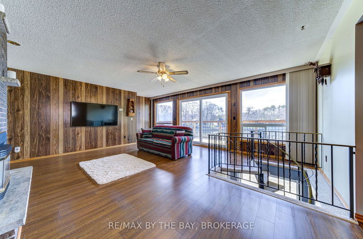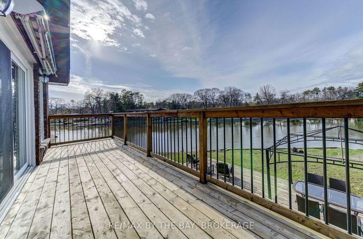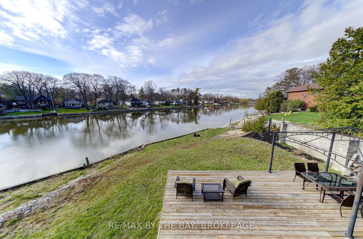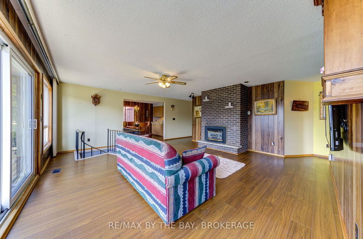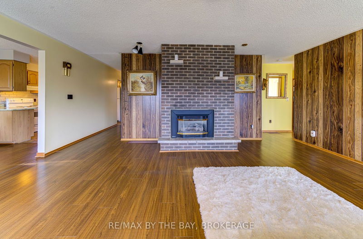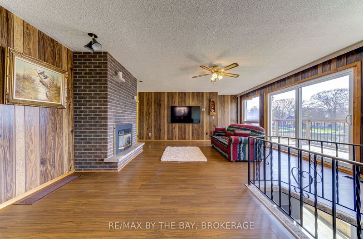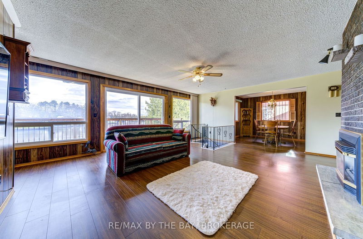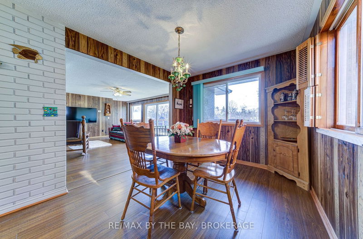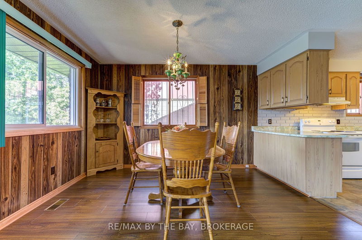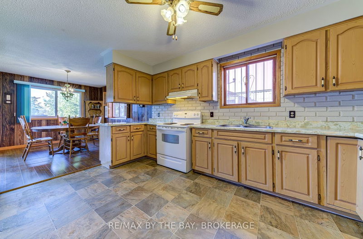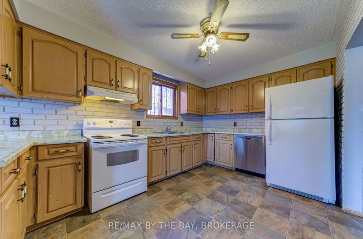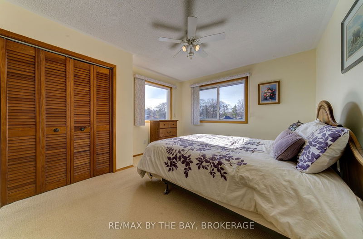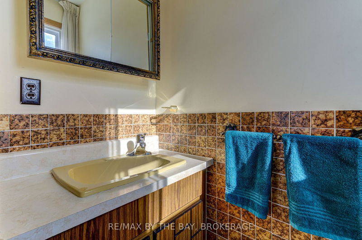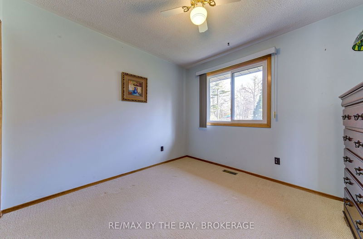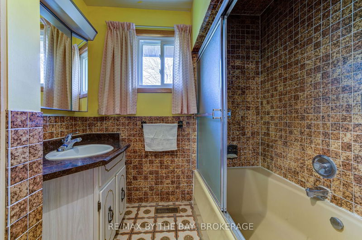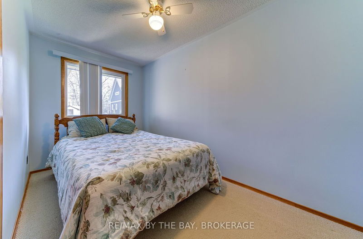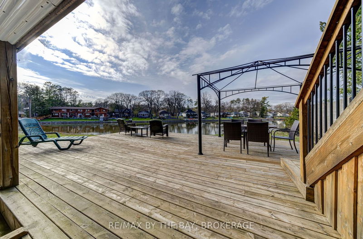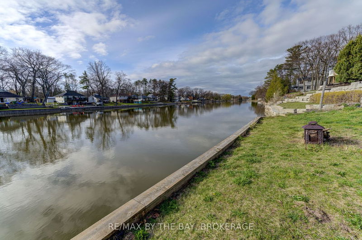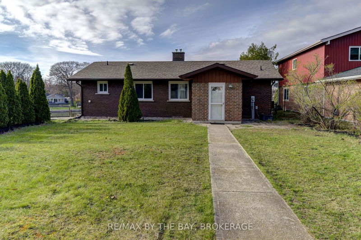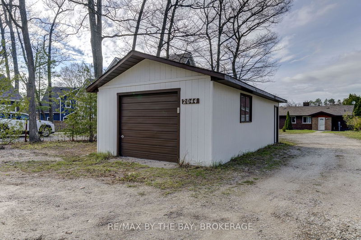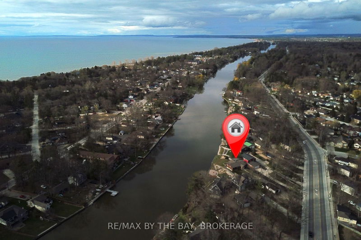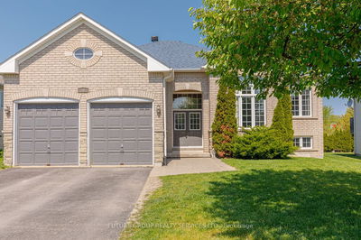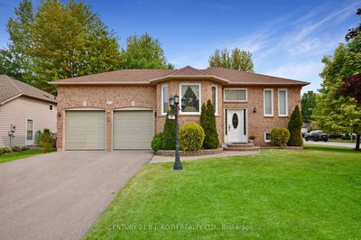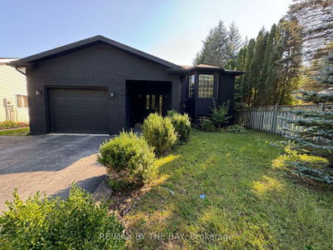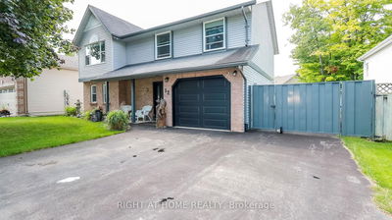This Detached Riverfront Property Boasts 2,525 Sq Ft Total Living Space, With Full Walk-Out On The Lower Level. Complete With 4 Spacious Bedrooms And 2.5 Bathrooms, Providing Ample Space For You And Your Family. As You Enter The Home, You Will Be Greeted By A Spacious Kitchen With Lots Of Cupboard Space, A Brick-Feature Wall, Dining Area, And A Large Living Room With Gas Fireplace And Panoramic Waterfront Views From The Windows And Upper Patio. There Are 3 Bedrooms On The Main Level, A 2Pc Ensuite And 4Pc Main Bathroom. The Lower Level Of The Home Has Been Updated Over The Years And Shows Very Well. There Is A Second Gas Fireplace Downstairs, Additional Bedroom, Office, Updated Bathroom With Standalone Shower And Sauna, Laundry Room, As Well As Walkout To Deck/Patio Overlooking The River.
Property Features
- Date Listed: Friday, May 05, 2023
- Virtual Tour: View Virtual Tour for 2044 River Road W
- City: Wasaga Beach
- Neighborhood: Wasaga Beach
- Full Address: 2044 River Road W, Wasaga Beach, L9Z 2W1, Ontario, Canada
- Kitchen: Main
- Living Room: Main
- Listing Brokerage: Re/Max By The Bay, Brokerage - Disclaimer: The information contained in this listing has not been verified by Re/Max By The Bay, Brokerage and should be verified by the buyer.

