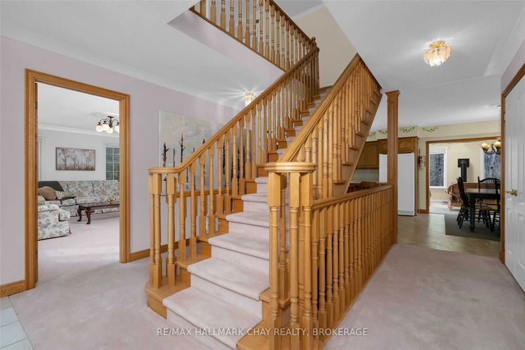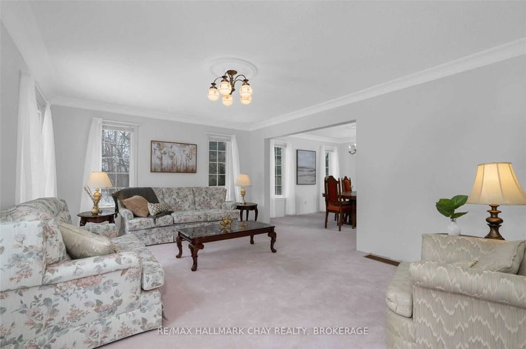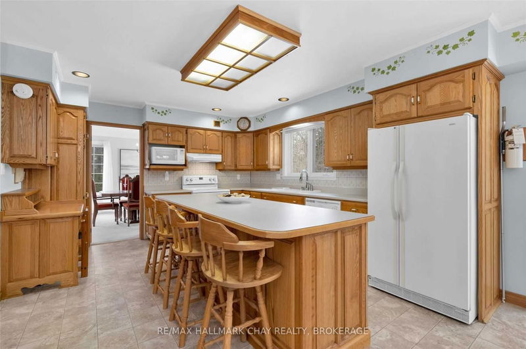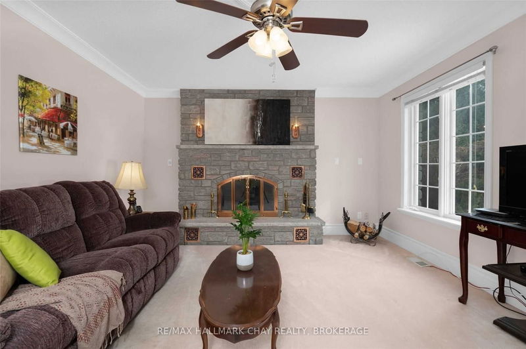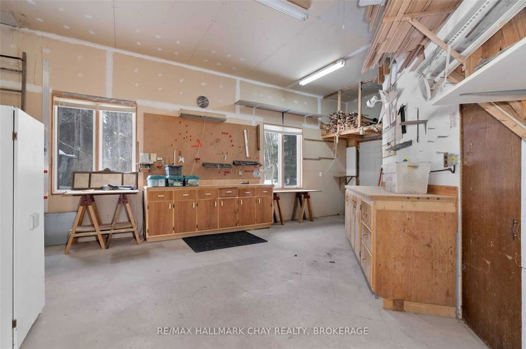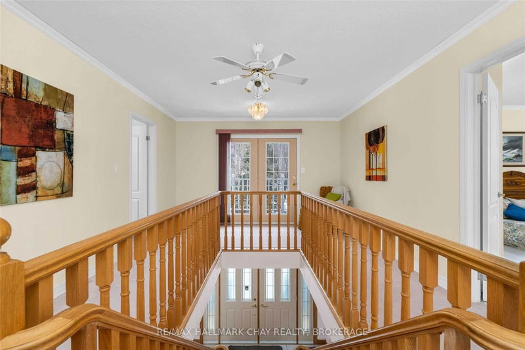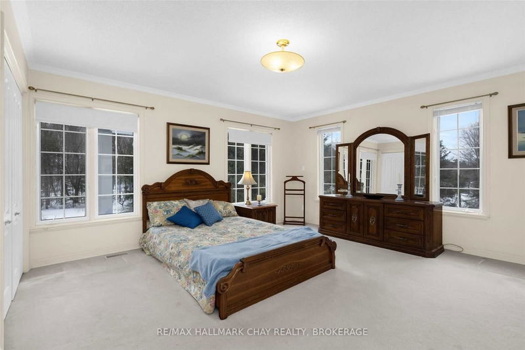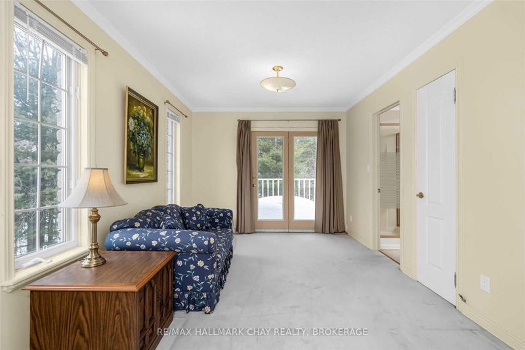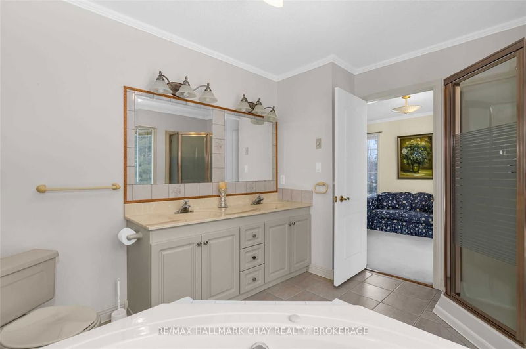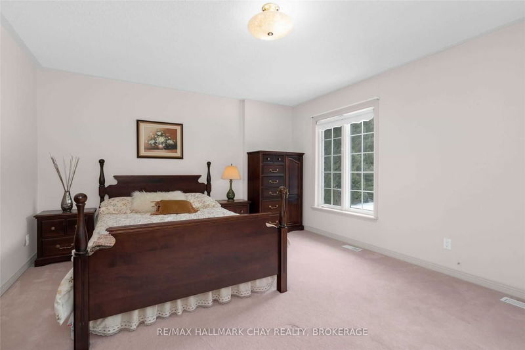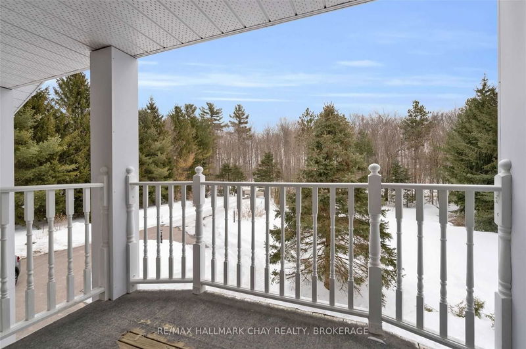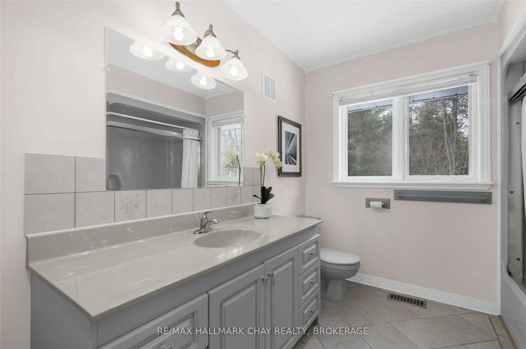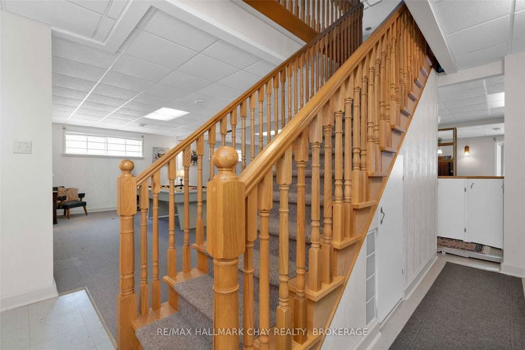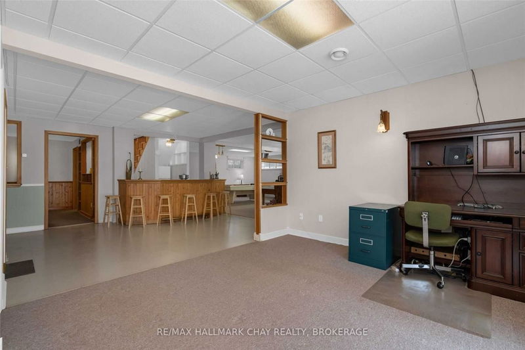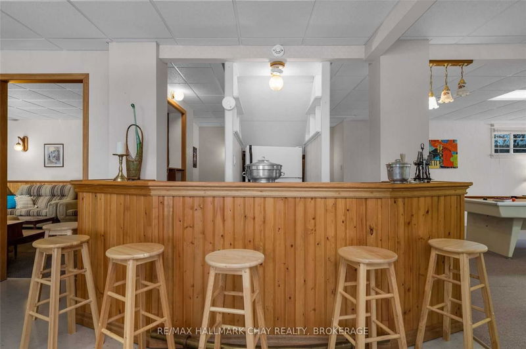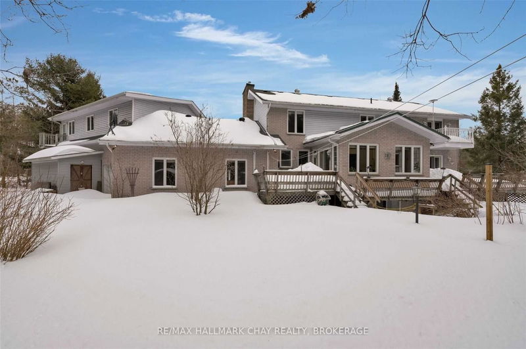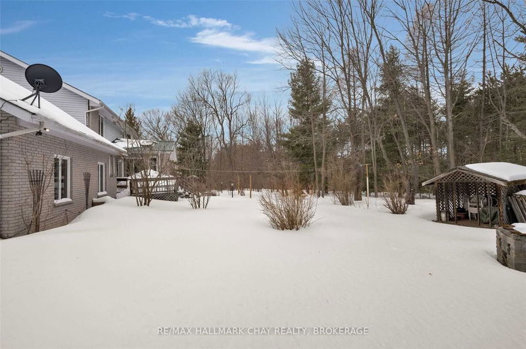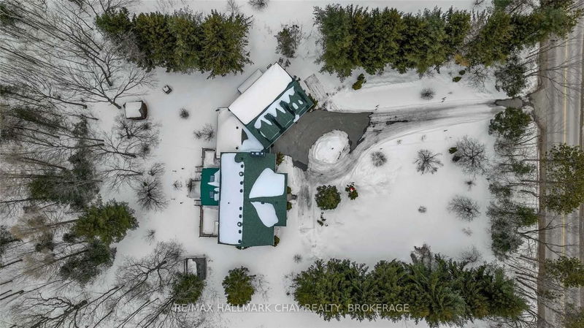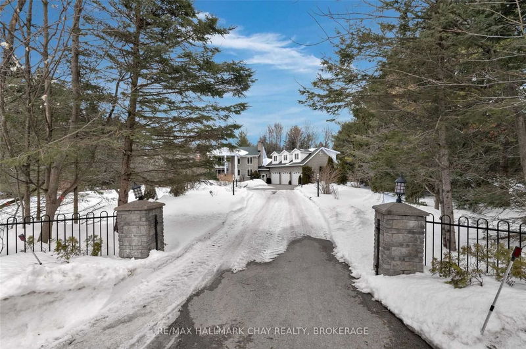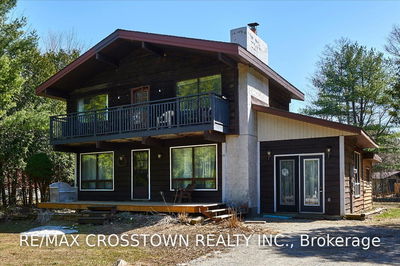This 4700+ Sq Ft Grand Home Is Situated On Almost 1 Acre, Surrounded By Pine Trees For Privacy. Breezeway With A Shop And Access To A 3 Car Garage With Upper Area Loft Space That Can Be Finished For More Living Space. The Main Floor Offers A Family Room With A Fireplace. Living And Dining Room With Lots Of Windows, This Is A Very Bright Home. Large Eat In Kitchen With A Sunroom Addition Off The Back With Skylights. Sunroom Also Has A Gas Stove And Two Walkouts To Two Decks. Mud Room/Laundry Room Has Direct Access To Breezeway, Shop And Garage. The Upper Level Offers 3 Large Bedrooms. Primary Suite With A Sitting Area, W/O To A Balcony, 2 Double Closets And A 5Pc Ensuite. Upper Hall Also Offers A Walkout To A Balcony. Basement Is Ready To Entertain. Large Games Room, Bar Area, Cold Cellar, Office And A Family Room With A Gas Stove. Basement Offers A W/O To Backyard And A Separate Walk Up To The Shop. This Is A Solid Constructed Home With High Ceilings And A Grand Feel.
Property Features
- Date Listed: Monday, March 13, 2023
- Virtual Tour: View Virtual Tour for 712 Mt St Louis Road W
- City: Oro-Medonte
- Neighborhood: Moonstone
- Major Intersection: Line 4 North
- Full Address: 712 Mt St Louis Road W, Oro-Medonte, L0L 1V0, Ontario, Canada
- Family Room: Fireplace
- Kitchen: Eat-In Kitchen
- Living Room: Main
- Listing Brokerage: Re/Max Hallmark Chay Realty, Brokerage - Disclaimer: The information contained in this listing has not been verified by Re/Max Hallmark Chay Realty, Brokerage and should be verified by the buyer.




