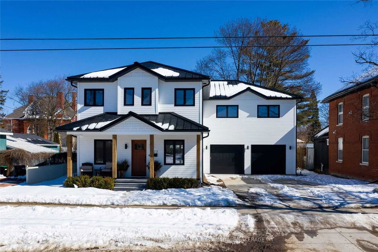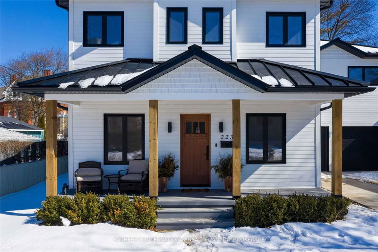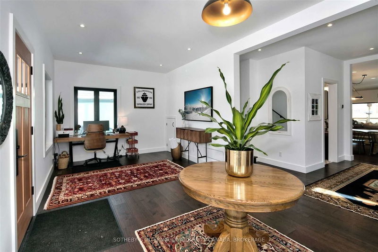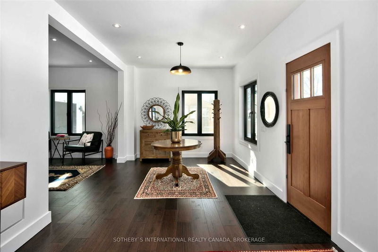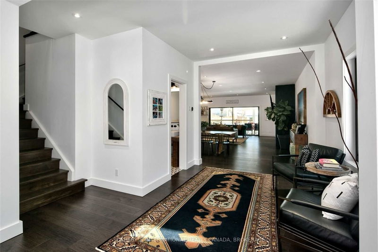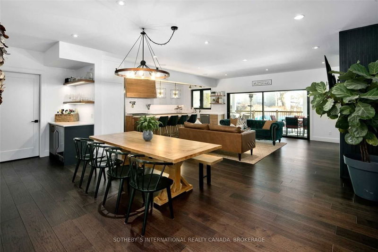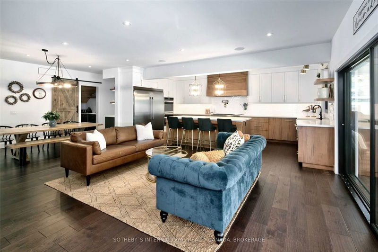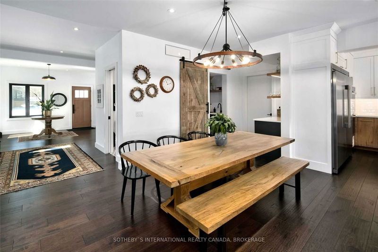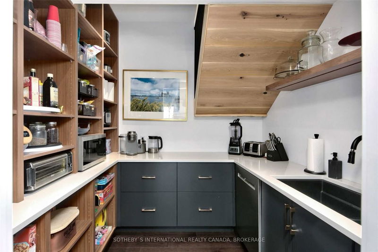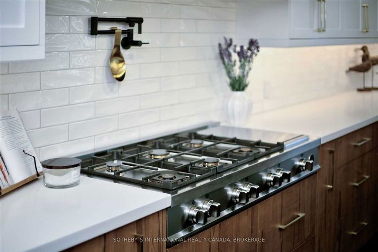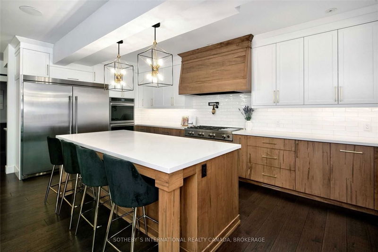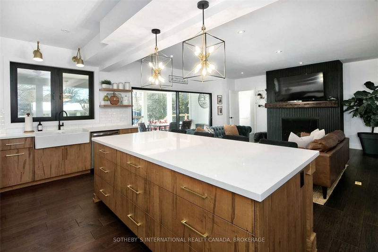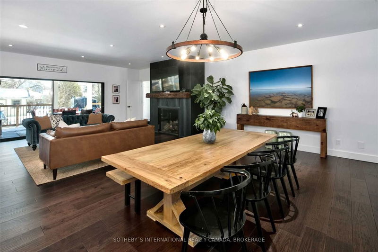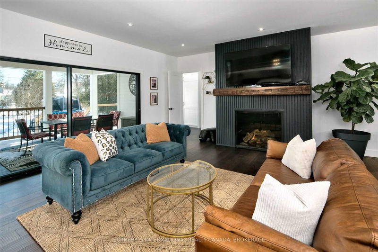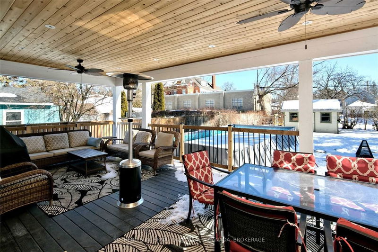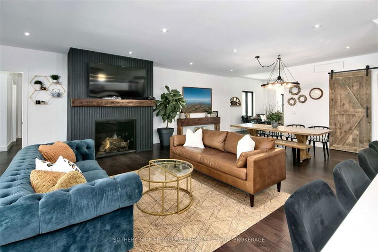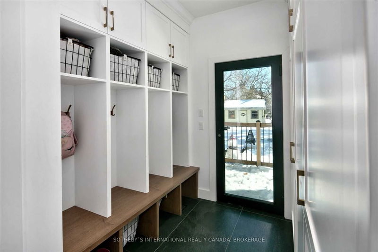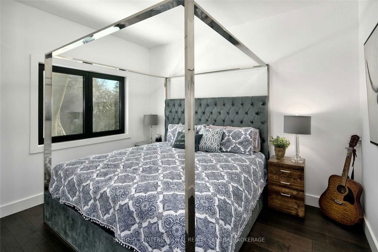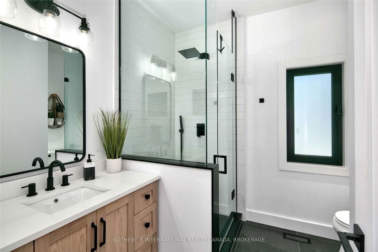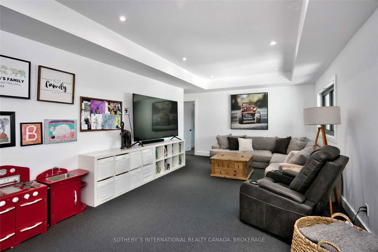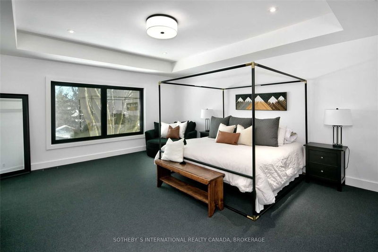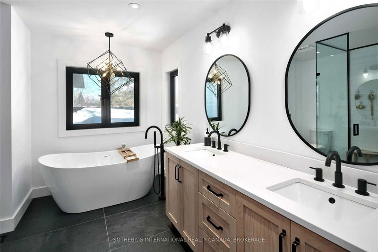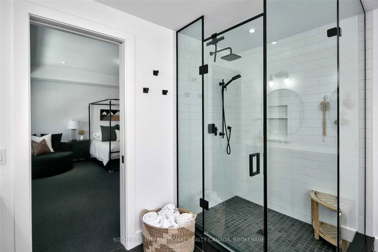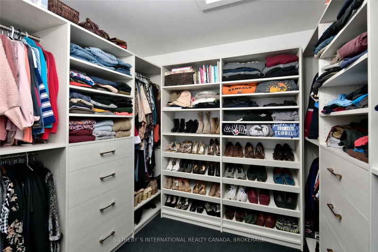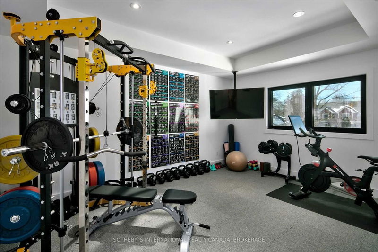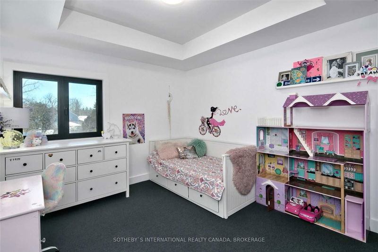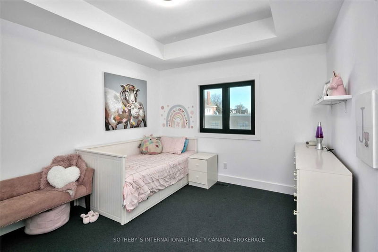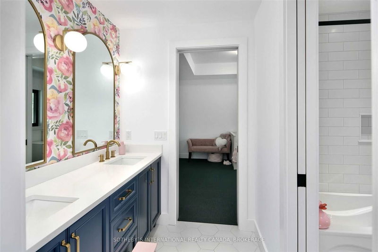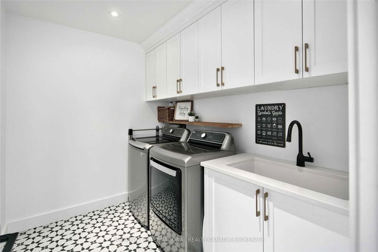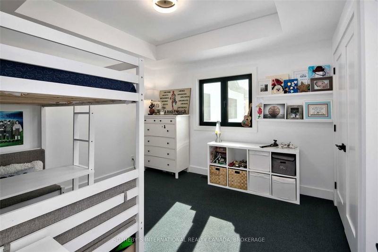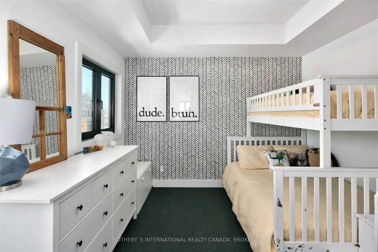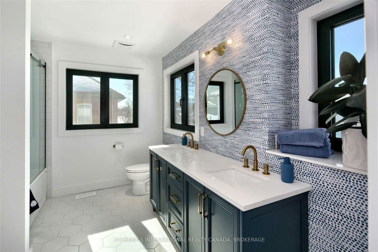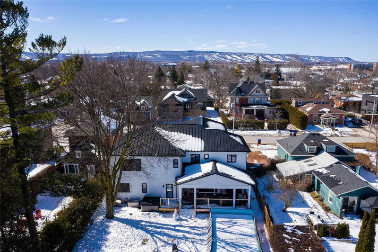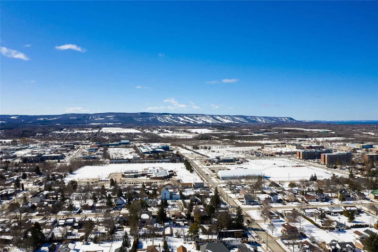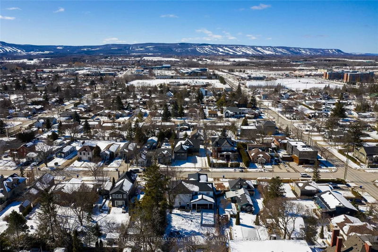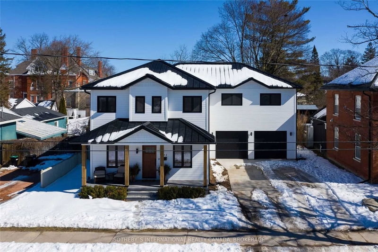Welcome To This Stunning 6Bed, 4.5 Bath Single Family Home Located On One Of The Highly Desirable Tree Streets. Completed In 2021, This Custom-Built Home Exudes Luxury & Is Ready For Its New Owners To Move In & Enjoy. Enter & Be Greeted By The Grandeur Of The Open-Plan Layout, Showcasing An 18Ft Sliding Patio Door That Fills The Space W/ Natural Light & Highlights The Beautiful Hardwood Floors. Entertain W/ Ease In The Gourmet Norcab Kitchen, Featuring Custom Finishes & Ss Appliances. Enjoy The Convenience Of A Butler's Pantry, Ideal For Storing Your Culinary Essentials & Hosting Small Gatherings With Ease. The Main Level Includes A Gas Fp, Perfect For Cozying Up For Movie Nights Or Curling Up With A Book On A Lazy Sunday. Retreat To Your Primary Suite, Complete W/ A Spa-Like Ensuite, & Ample Natural Light. With 6 Spacious Bedrooms, & An Additional Home Office/Gym, You'll Have Plenty Of Room For Guests, All Featuring Solid Poplar Doors & Trim.
Property Features
- Date Listed: Monday, March 13, 2023
- Virtual Tour: View Virtual Tour for 223 Cedar Street
- City: Collingwood
- Neighborhood: Collingwood
- Major Intersection: First St To Cedar St
- Full Address: 223 Cedar Street, Collingwood, L9Y 3A9, Ontario, Canada
- Living Room: Main
- Kitchen: Main
- Family Room: 2nd
- Listing Brokerage: Sotheby`S International Realty Canada, Brokerage - Disclaimer: The information contained in this listing has not been verified by Sotheby`S International Realty Canada, Brokerage and should be verified by the buyer.

