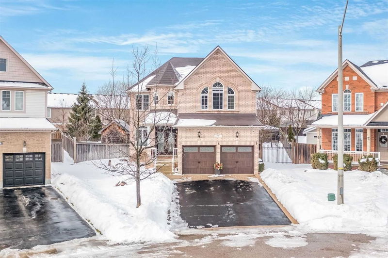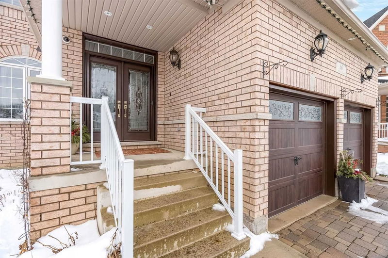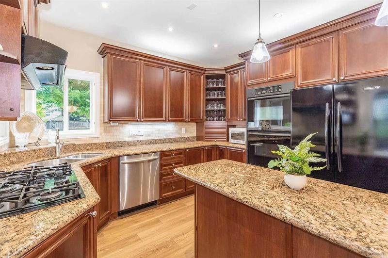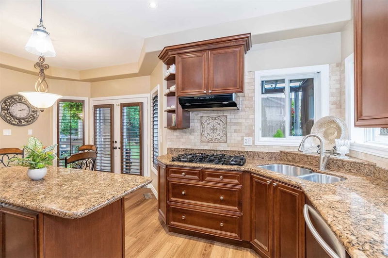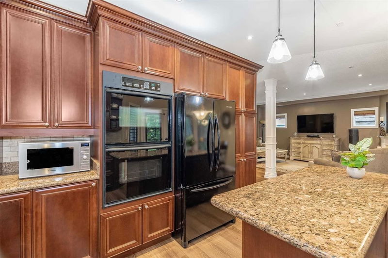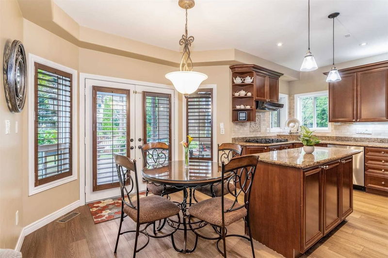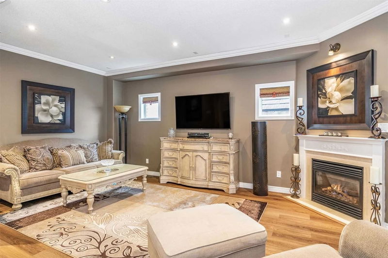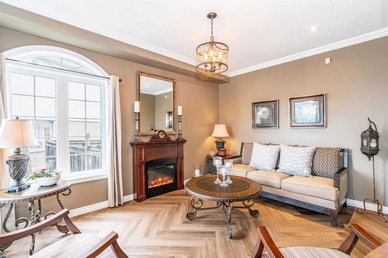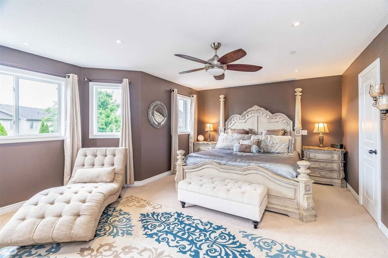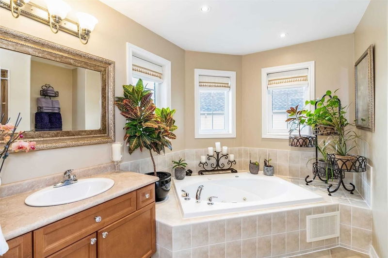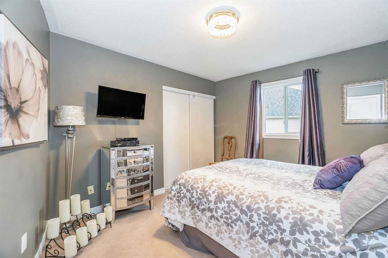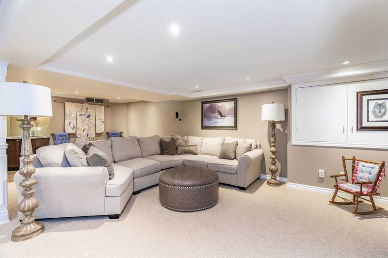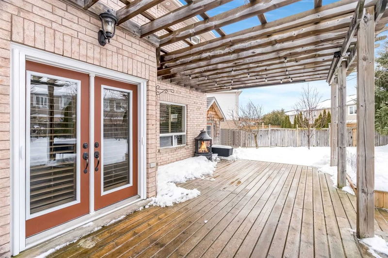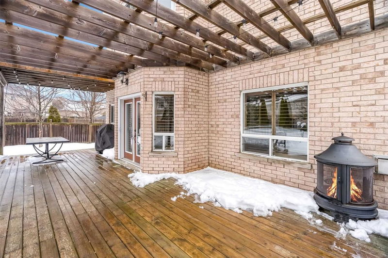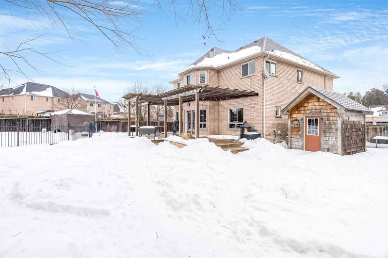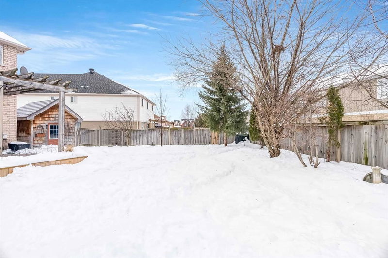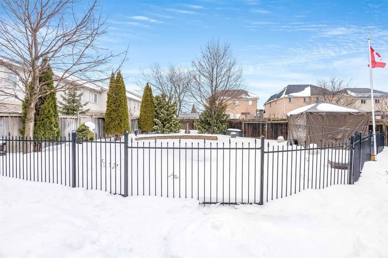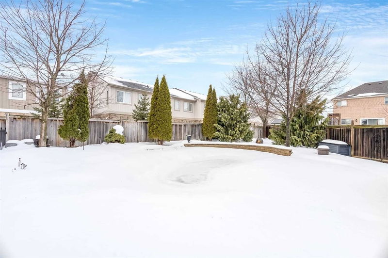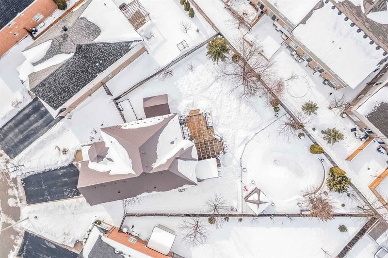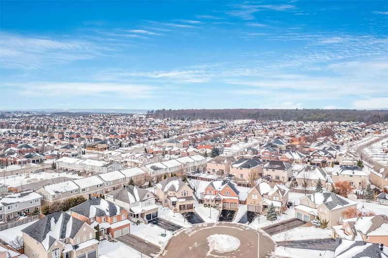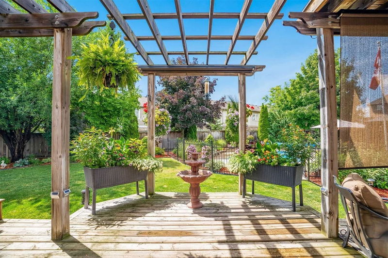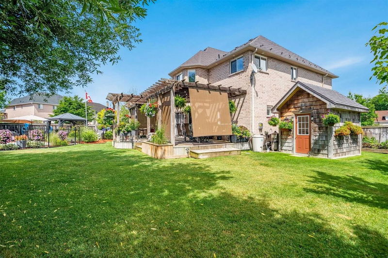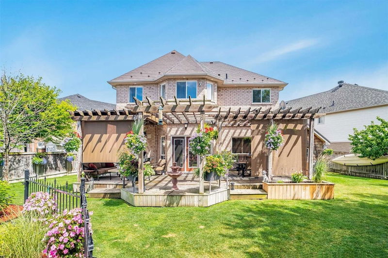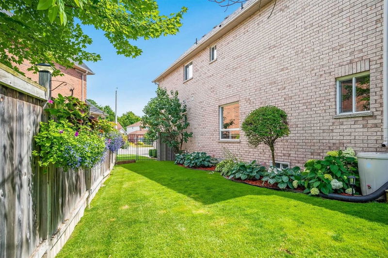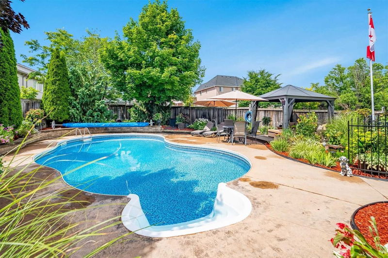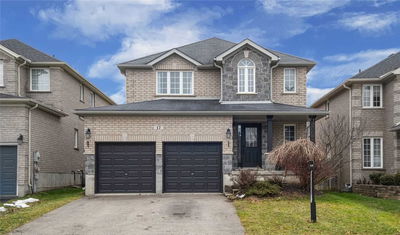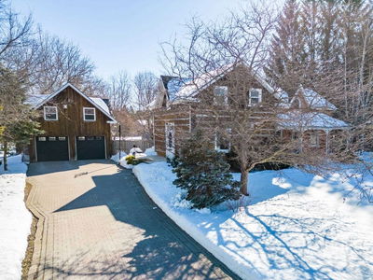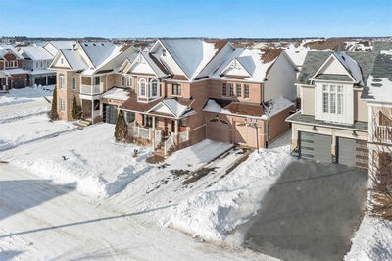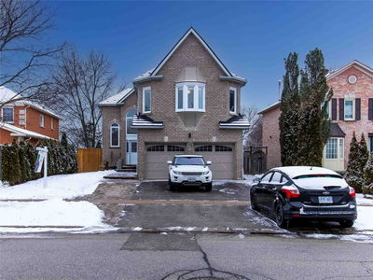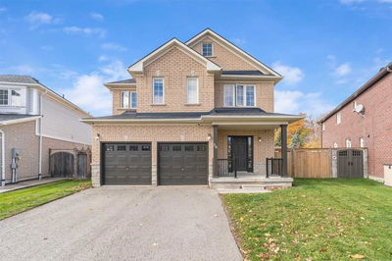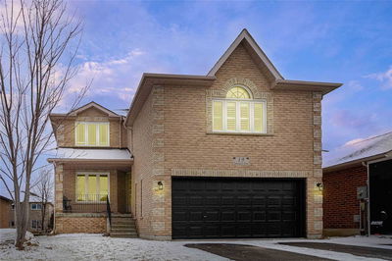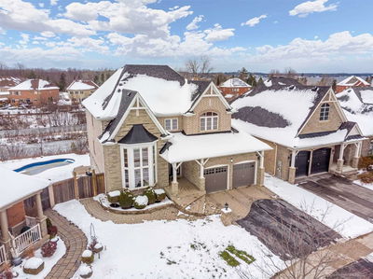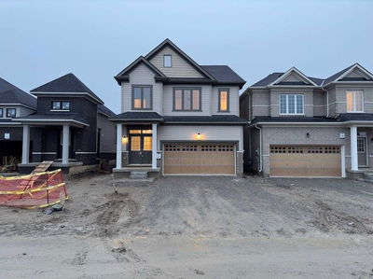Top 5 Reasons You Will Love This Home: 1) Attractive Executive Home, Nearly 4,200 Square Feet Of Finished Living Space Showcasing An All-Brick Exterior On A Private Cul-De-Sac, Walking Distance To Schools And Parks 2) Featuring Two Primary Bedrooms With Full Ensuites, Perfect For Multi-Generational Living Or Hosting Guests 3) Dream Backyard Boasting Beautiful Gardens, An Inground Saltwater Pool, And A Large Patio And Deck, Creating The Perfect Atmosphere To Spend Your Summers Outdoors 4) Spacious And Modern Eat-In Kitchen With An Oversized Island, An Expansive Living And Great Room, And A Fully Finished Basement With A Wet Bar, Perfect For Entertaining 5) High-End Finishes Throughout Including Newer Luxury Vinyl Flooring, Herringbone Pattern Luxury Vinyl Underfoot The Dining And Living Room. 4,137 Fin.Sq.Ft. Age 18. Visit Our Website For More Detailed Information.
Property Features
- Date Listed: Thursday, March 16, 2023
- Virtual Tour: View Virtual Tour for 26 Pepin Court
- City: Barrie
- Neighborhood: Innis-Shore
- Full Address: 26 Pepin Court, Barrie, L4M 7J4, Ontario, Canada
- Kitchen: Vinyl Floor, Stainless Steel Appl, Crown Moulding
- Living Room: Vinyl Floor, Fireplace, Crown Moulding
- Listing Brokerage: Faris Team Real Estate, Brokerage - Disclaimer: The information contained in this listing has not been verified by Faris Team Real Estate, Brokerage and should be verified by the buyer.

