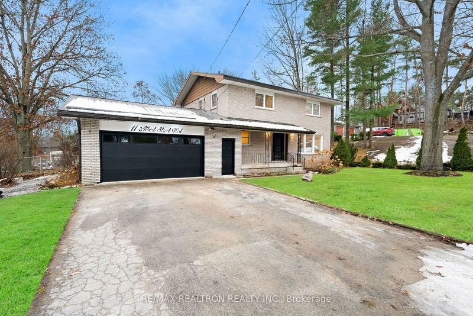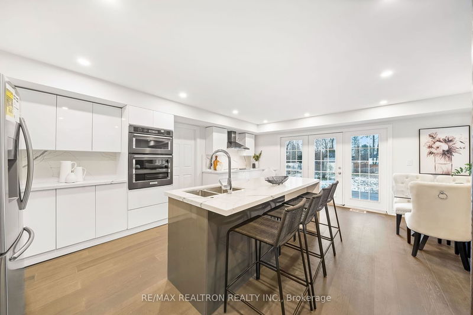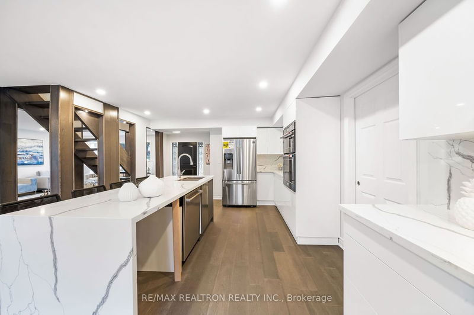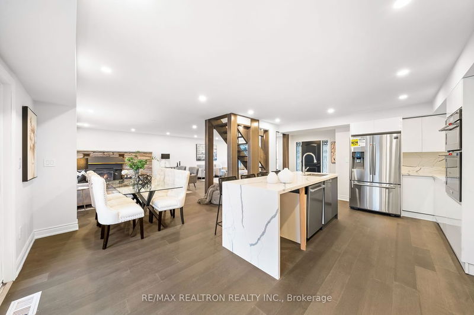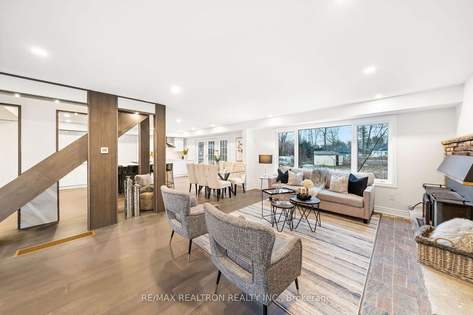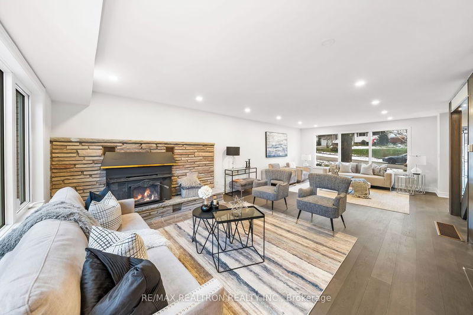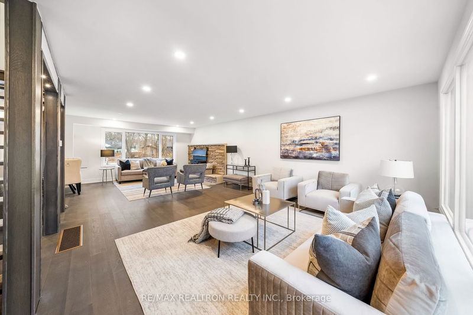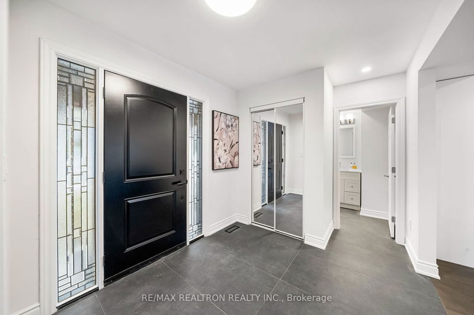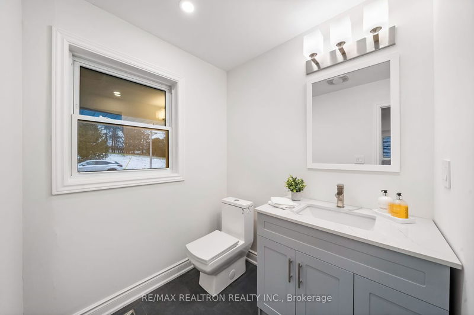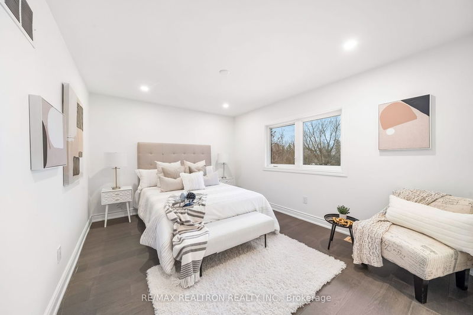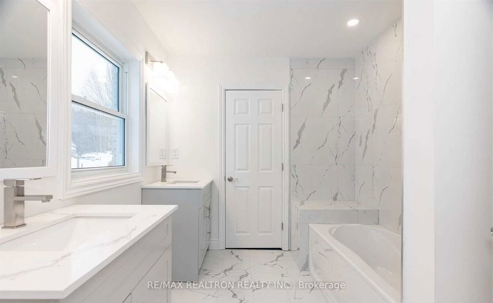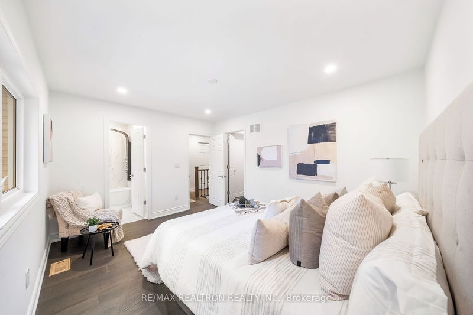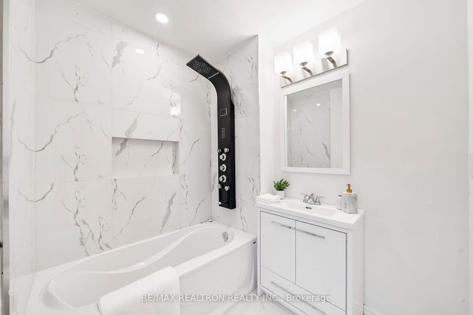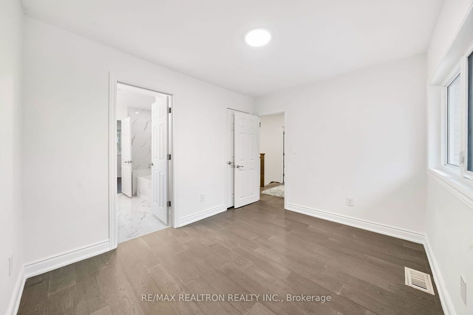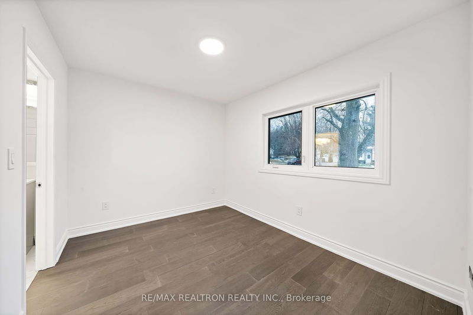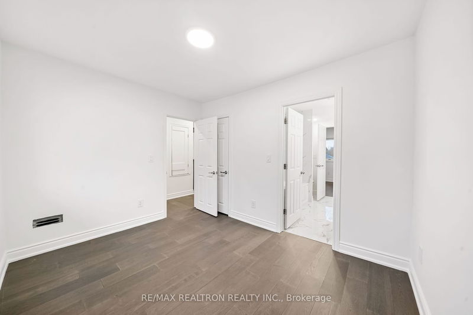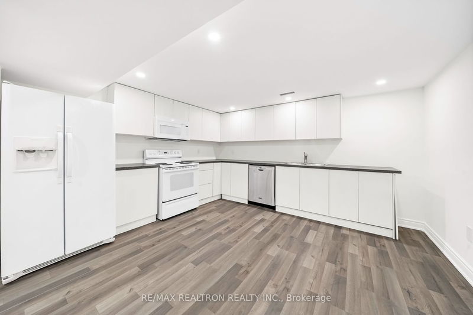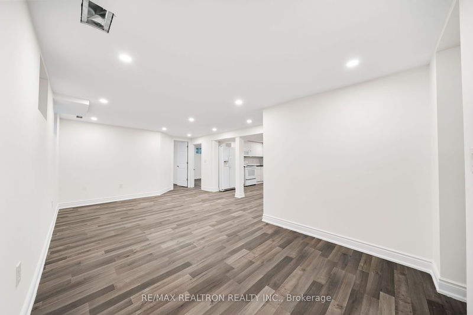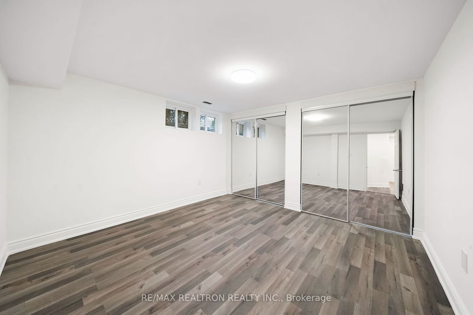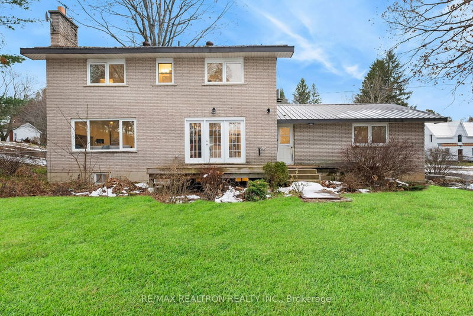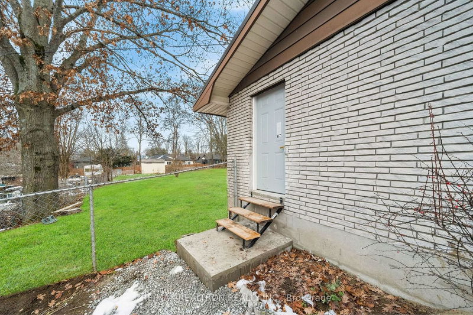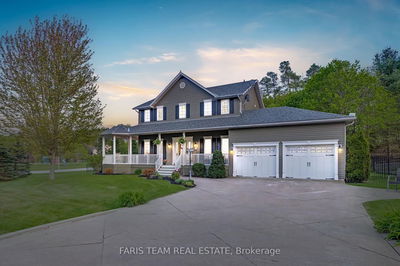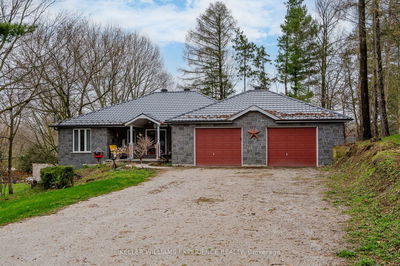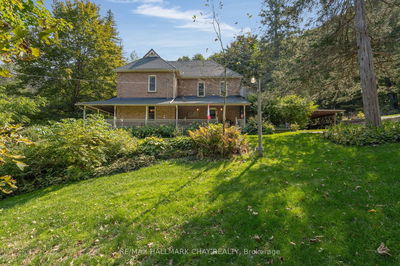Professionally Renovated Top To Bottom.This 2-Story House With Huge Lot 86.24X203 Offers 4 Bed,5 Baths ,2 Master Ensuites With A Double Car Garage And 2 Bed Basement ,Separate Entrance With Its Own Laundry .Lots Of New Upgrades Including New Electrical,New Plumbing,New Hvac,New Kitchen,New Bathrooms ,New Hardwood Flooring,New Garage Door,New Main Entrance Door,New Stairs,New Drywall .Close To Park, School, And Church,Only One Hour Drive From Toronto,5 Min Drive To Lake,25Min To Beautiful Wasaga Beach.Huge Lot Size Almost 0.4 Acre.Potential For A Great Income Property Or Airbnb Alternative!
Property Features
- Date Listed: Wednesday, May 10, 2023
- Virtual Tour: View Virtual Tour for 11 Albert Street W
- City: Springwater
- Neighborhood: Hillsdale
- Major Intersection: Hwy 93 / Albert St W
- Full Address: 11 Albert Street W, Springwater, L0L 1V0, Ontario, Canada
- Kitchen: W/O To Deck, Hardwood Floor, Eat-In Kitchen
- Living Room: Brick Fireplace, Hardwood Floor, Combined W/Family
- Kitchen: Laminate, Combined W/Family
- Family Room: Laminate, Combined W/Dining
- Living Room: Laminate
- Listing Brokerage: Re/Max Realtron Realty Inc. - Disclaimer: The information contained in this listing has not been verified by Re/Max Realtron Realty Inc. and should be verified by the buyer.


