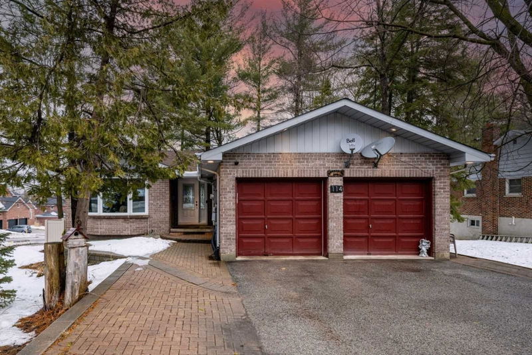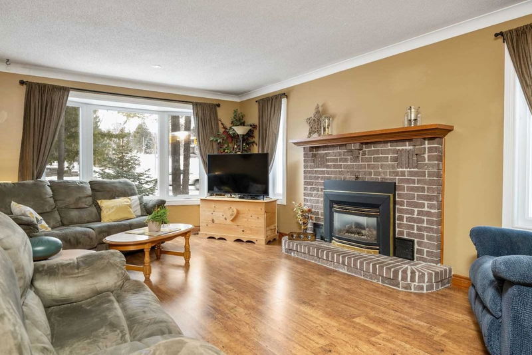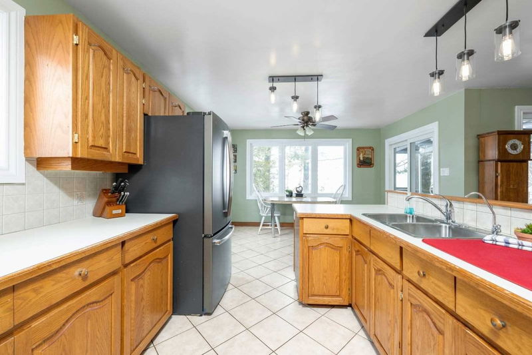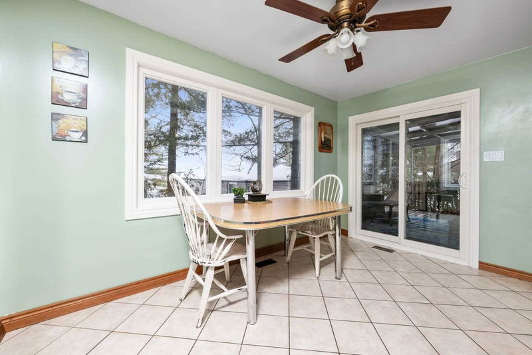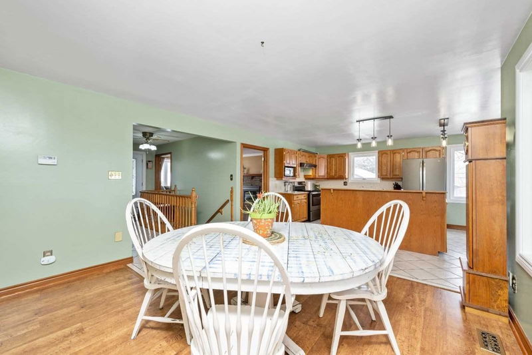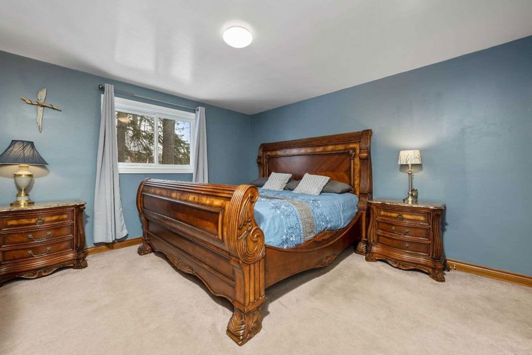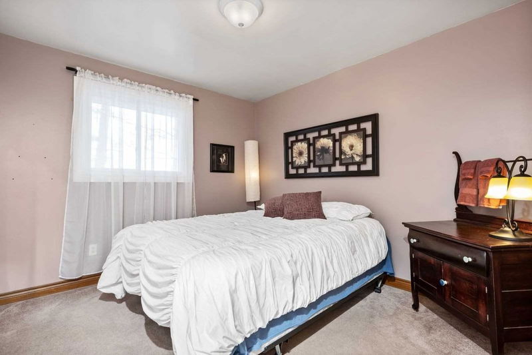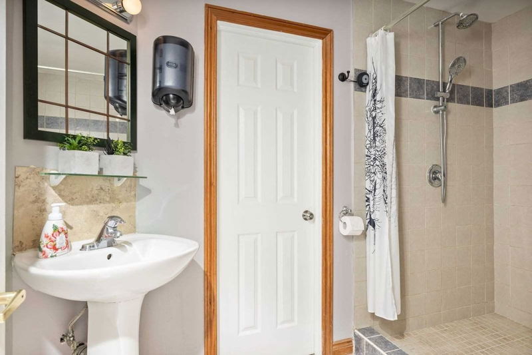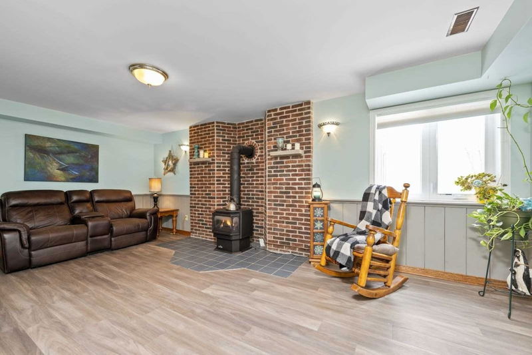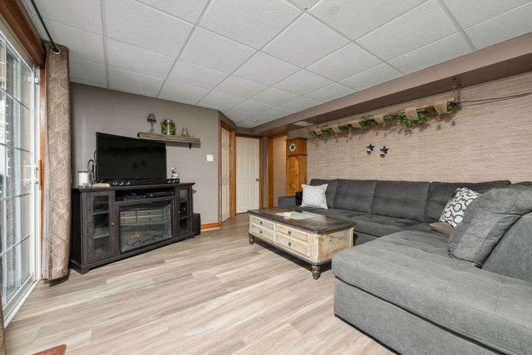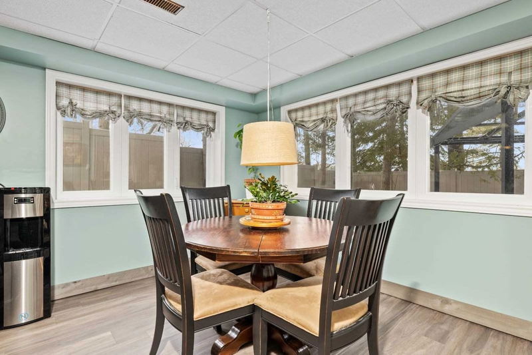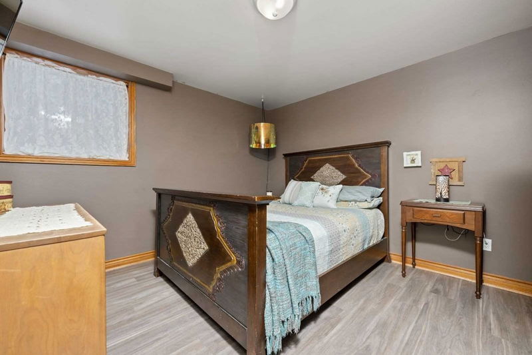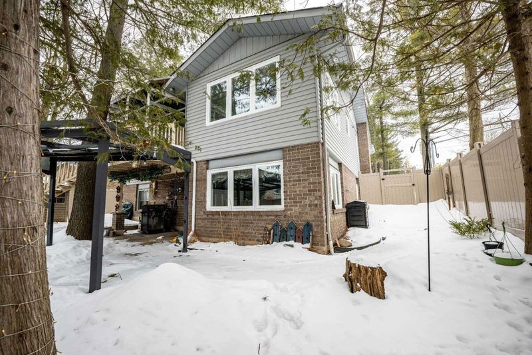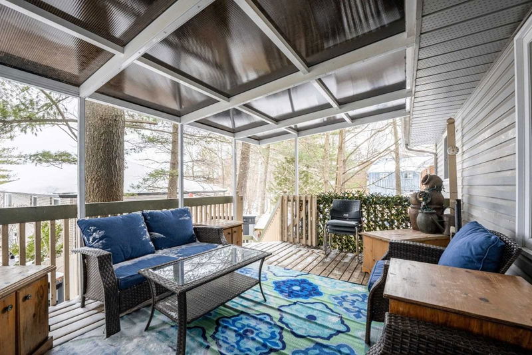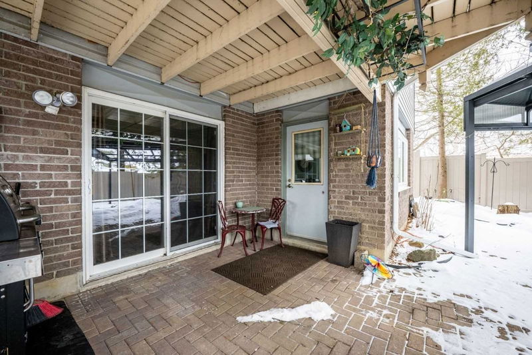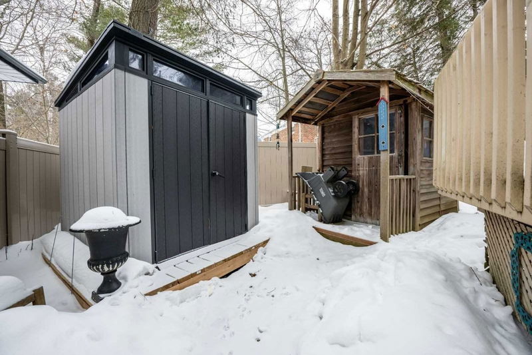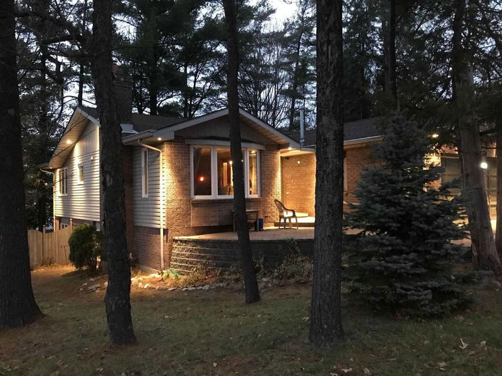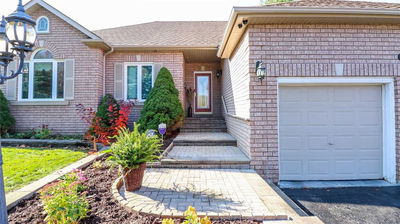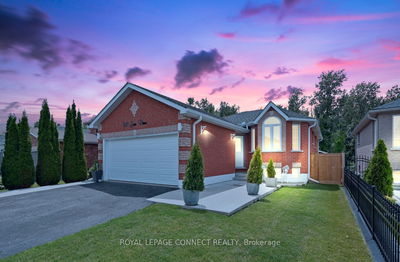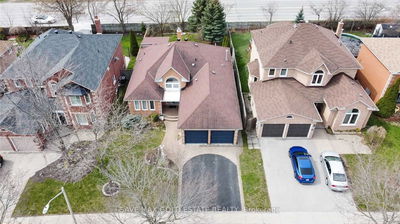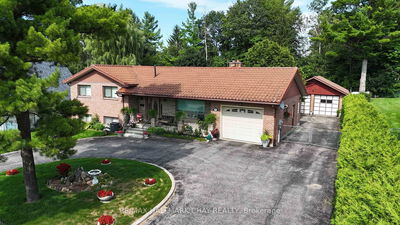Beautiful Family Home With Impressive In-Law Capability Located In The Desirable Ardagh Neighbourhood! Ideally Situated Close To Hwy 400 & Within Walking Distance Of A Grocery Store, Shops, Schools, Parks, & Dining. Curb Appeal Delights W/Brick & Aluminum Exterior, Attached 2-Car Garage W/Gas Heater, & Beautiful Eaves Lighting (2021). Towering Mature Trees Offer Privacy & Panoramic Backyard Views. Appreciate The Covered Unilock Patio & Recently Installed Vinyl Fencing. Turn-Key Interior W/In-Law Capability/Multi-Generational Living Quarters. Finished Basement W/2 Entrances, 2 Bedrooms, 4Pc Bathroom, Kitchenette, Family Room, & Rec Room W/Napoleon Gas Fp (2021). Main Floor Living Room W/Cozy Fp. Spacious Dining Room For Hosting & Eat-In Kitchen W/Walk-Out To The Backyard. 2 Main Level Beds Served By The 3Pc Semi-Ensuite. Updated Electrical Panel (2021), Updated Windows (2017), & Lower Level Laundry.
Property Features
- Date Listed: Friday, March 17, 2023
- Virtual Tour: View Virtual Tour for 114 Ardagh Road
- City: Barrie
- Neighborhood: Ardagh
- Major Intersection: Essa Rd/Ardagh Rd
- Full Address: 114 Ardagh Road, Barrie, L4N 9B7, Ontario, Canada
- Kitchen: Tile Floor
- Living Room: Gas Fireplace, Laminate
- Family Room: Vinyl Floor, W/O To Deck
- Listing Brokerage: Re/Max Hallmark Peggy Hill Group Realty, Brokerage - Disclaimer: The information contained in this listing has not been verified by Re/Max Hallmark Peggy Hill Group Realty, Brokerage and should be verified by the buyer.

