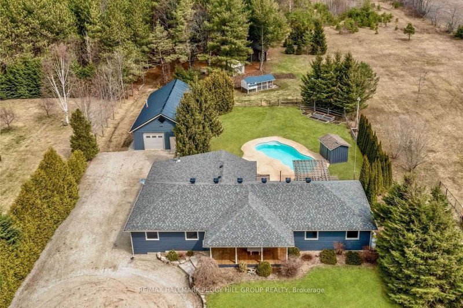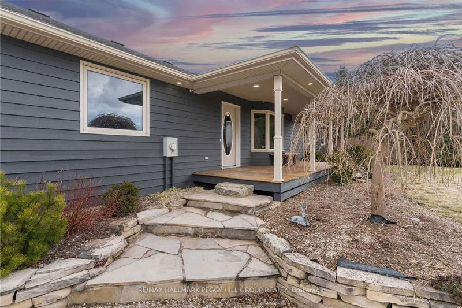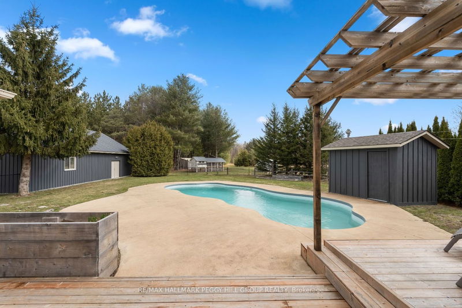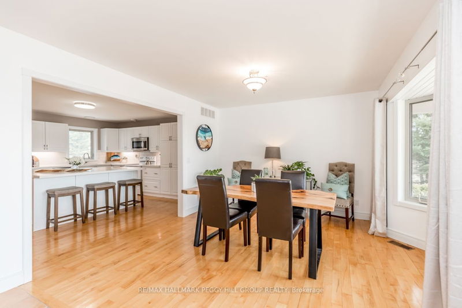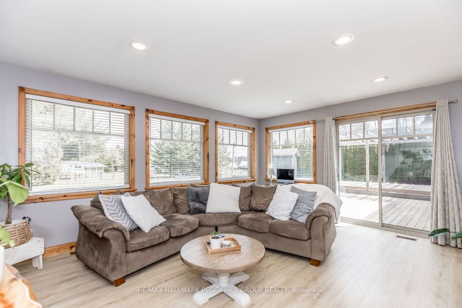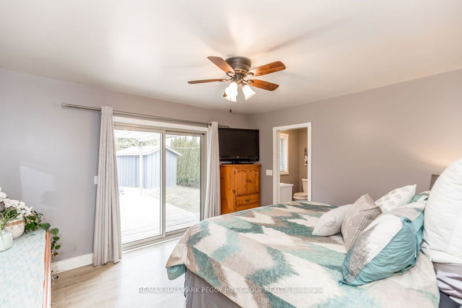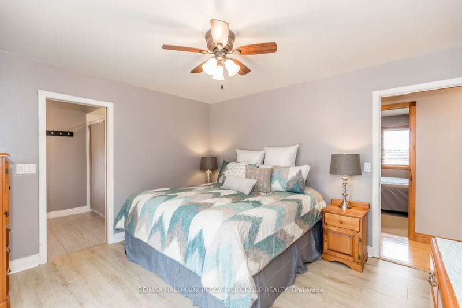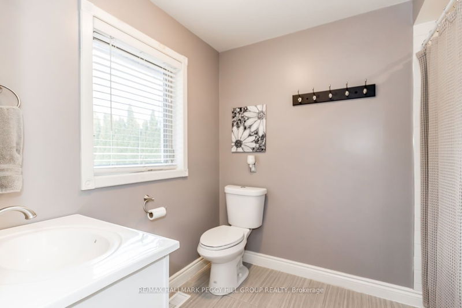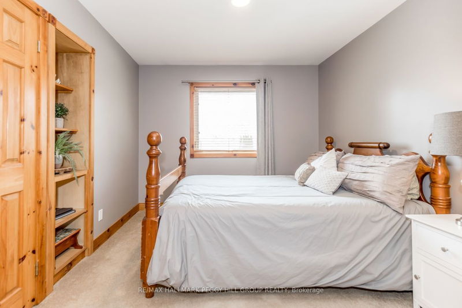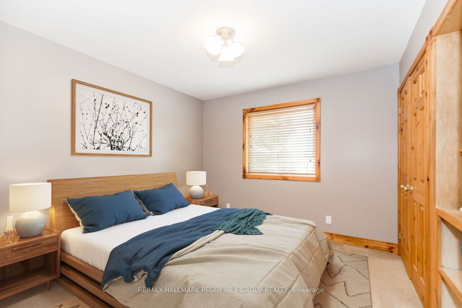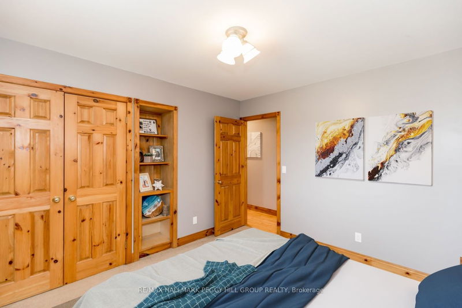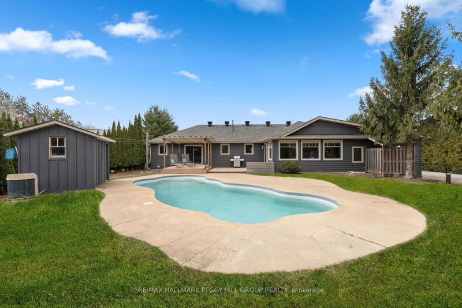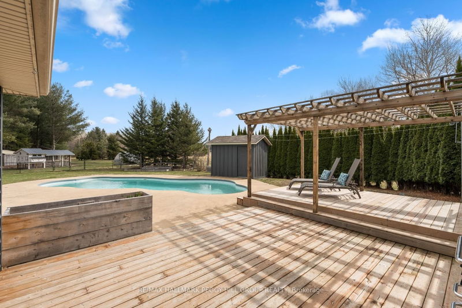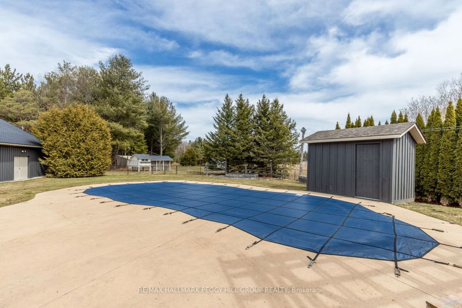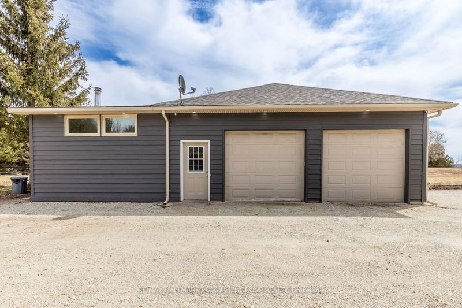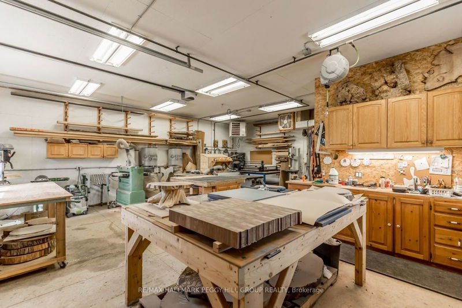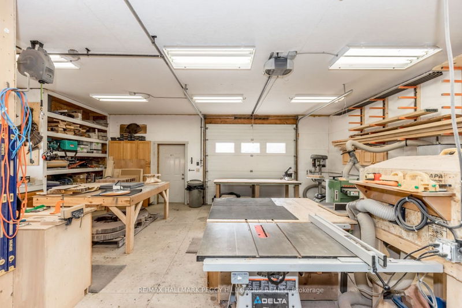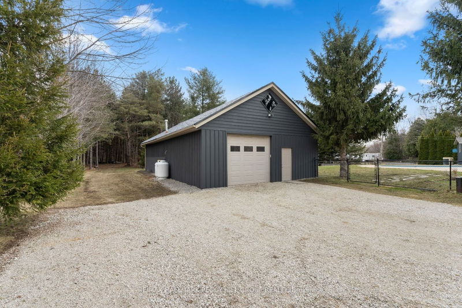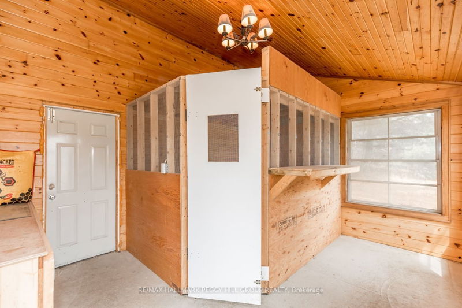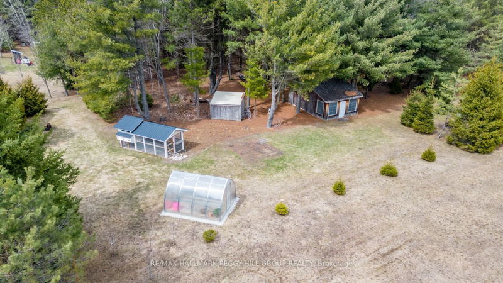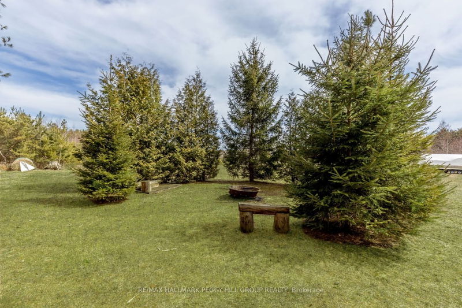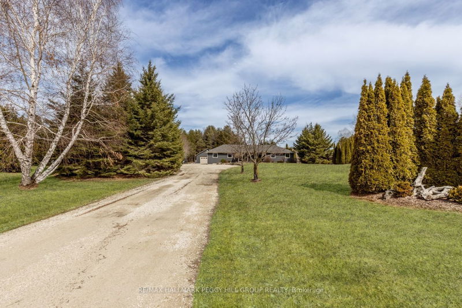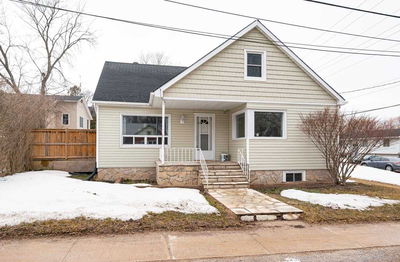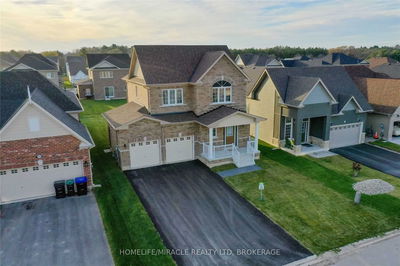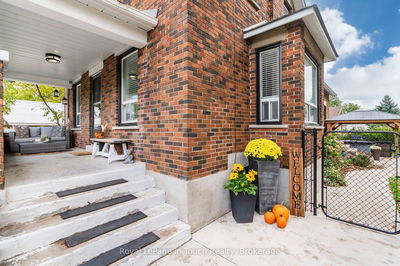Sprawling 1.47 Acre Property With Multiple Outbuildings & A Serene Setting! Amazing Home Found In A Naturebound Area, Minutes From Amenities. Appreciate The 28 X 50 Ft Detached Shop W/Newer Steel Roof & 60 Amp Svc & A 20 X 15 Ft Cabin W/Hydro & A Lean-To Shed. Enjoy The 10 X 13 Planta Greenhouse, The Fibreglass In-Ground Saltwater Pool & Cabana W/Hydro. Refinished Covered Front Porch & Expansive Back Deck W/Pergola. Updated Water Systems (2018), Newer Softener, Uv System, & Iron Filter. Newer High-Efficiency Furnace & A/C Installed In 2018. Over 2,000 Sq Ft Of Living Space. Timeless Kitchen W/Large Centre Island, Quartz Countertops, & Refinished Cabinets W/Led Undermount Lighting. Sunlit Living Room & Adjacent Office/Rec Space W/Wett Certified Wood Stove. A 4-Pc Bath Serves 2 Beds. Primary Bed Hosts A W/O To The Backyard & A 4-Pc Ensuite. Find Everything You've Been Looking For At This Ideally Situated #hometostay!
Property Features
- Date Listed: Thursday, May 11, 2023
- Virtual Tour: View Virtual Tour for 414 Warrington Road
- City: Clearview
- Neighborhood: Stayner
- Full Address: 414 Warrington Road, Clearview, L0M 1S0, Ontario, Canada
- Kitchen: Eat-In Kitchen, Hardwood Floor
- Living Room: Laminate, W/O To Yard
- Listing Brokerage: Re/Max Hallmark Peggy Hill Group Realty - Disclaimer: The information contained in this listing has not been verified by Re/Max Hallmark Peggy Hill Group Realty and should be verified by the buyer.

