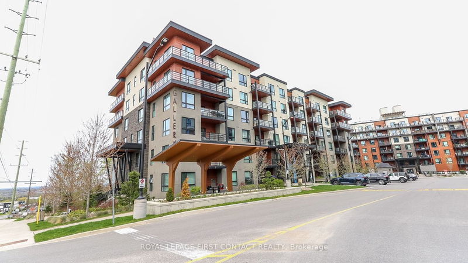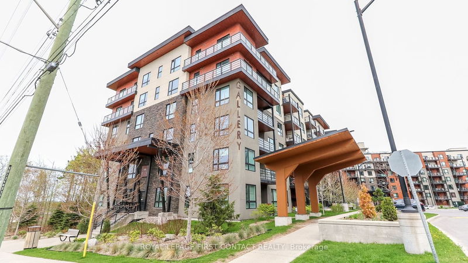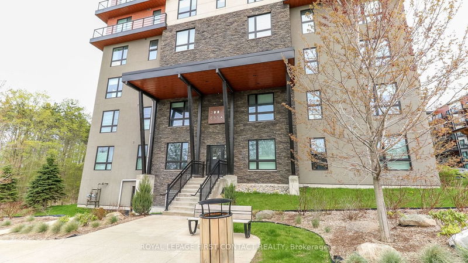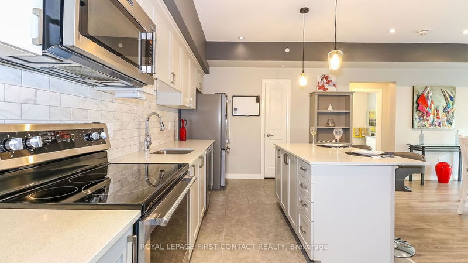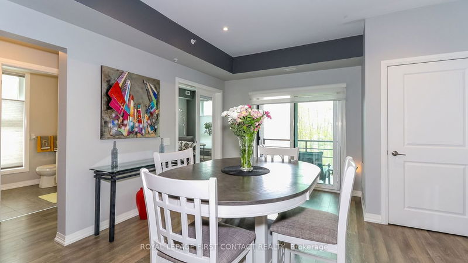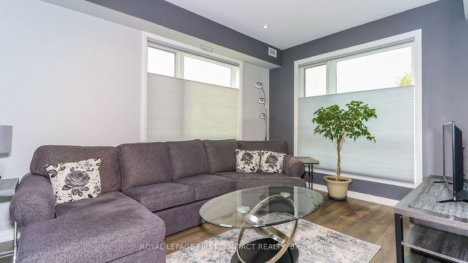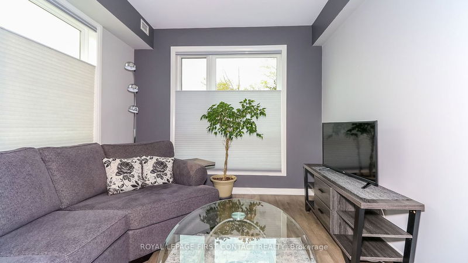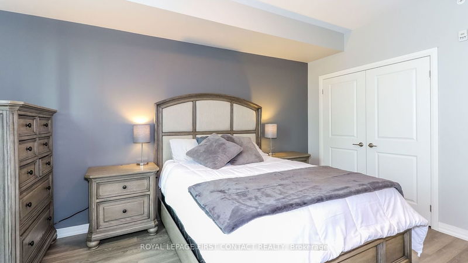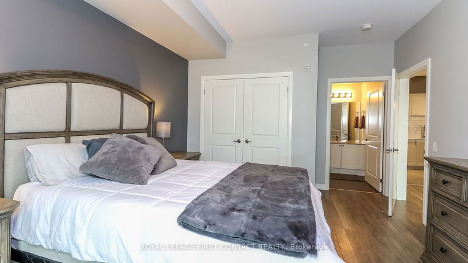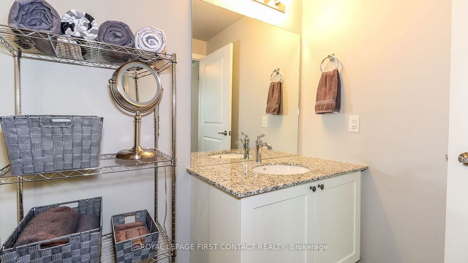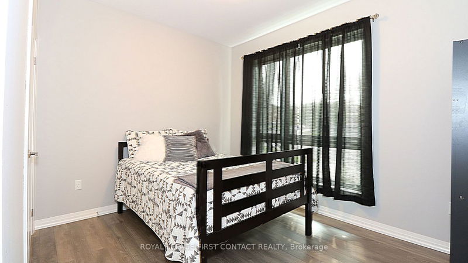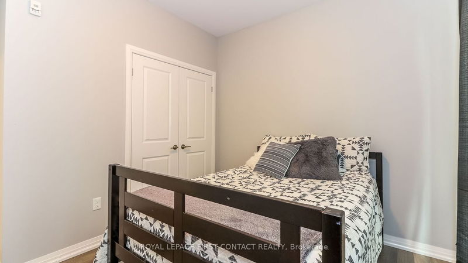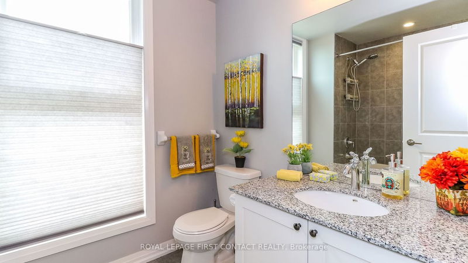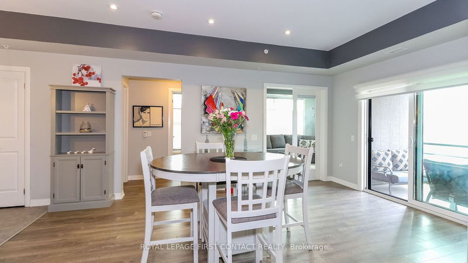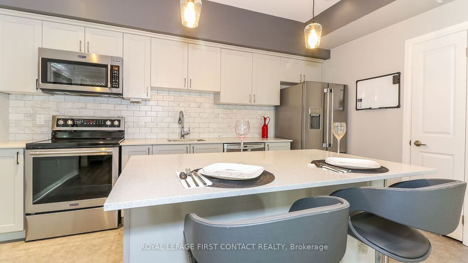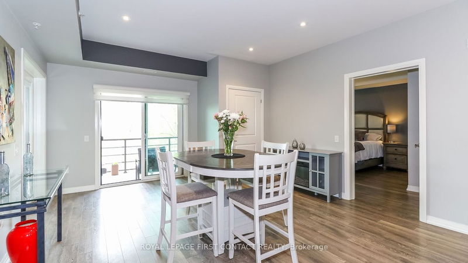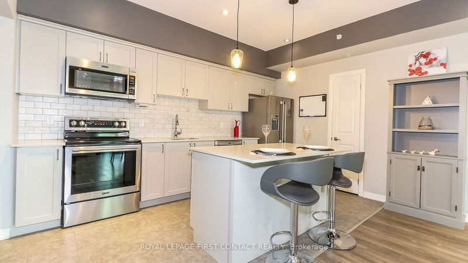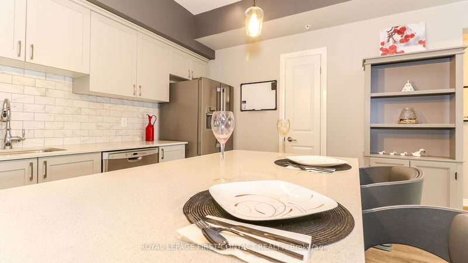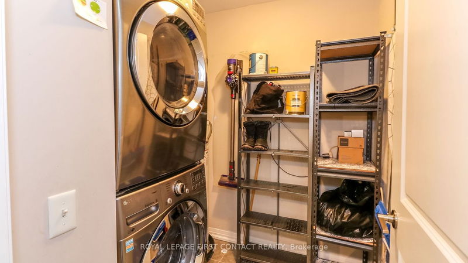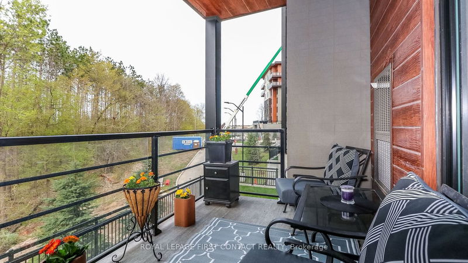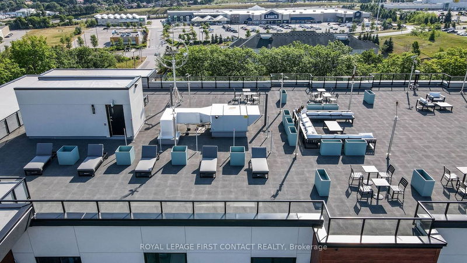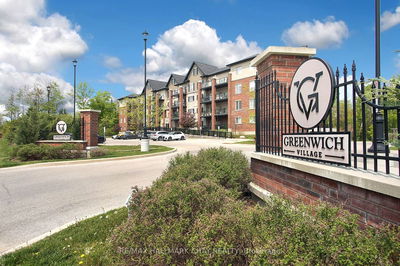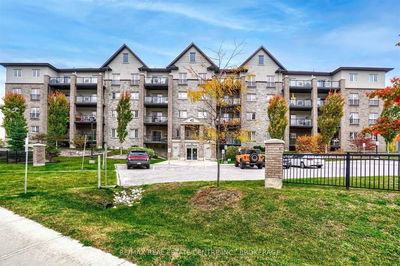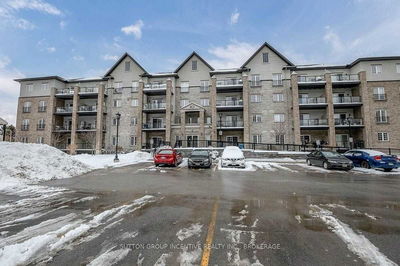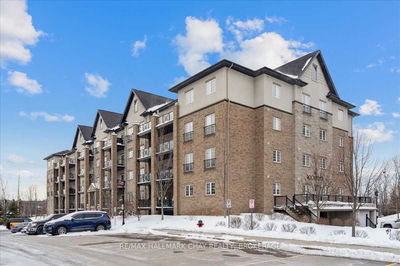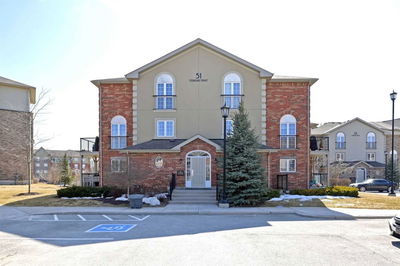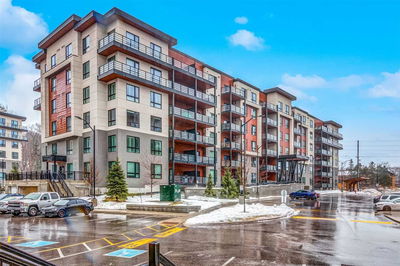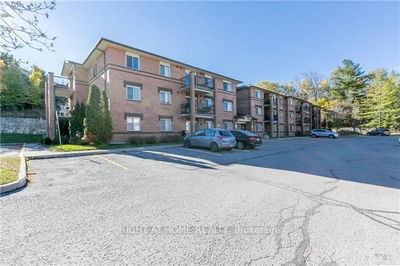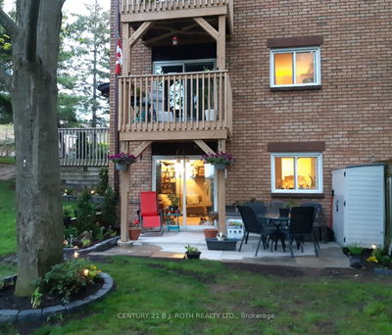OPEN HOUSE SATURDAY JUNE 17TH 12PM - 2PM!! Stunning 2bdrm + den (or 3 brdm) condo at The Gallery (Maclaren building). Spacious 1244 sq ft with open concept floor plan. Corner unit affording lots of natural sunlight. Meticulous attention to detail with many upgrades in immaculate condition. Generous private balcony overlooking forested area. Wonderful roof top patio to enjoy amazing views and sunsets. Rarely offered with two parking spaces (owned). One underground and one outside. Convenient location close to all amenities. This suite is worthy of your visit. Be prepared to fall in love and start packing!
Property Features
- Date Listed: Thursday, May 11, 2023
- Virtual Tour: View Virtual Tour for 102-300 Essa Road
- City: Barrie
- Neighborhood: Ardagh
- Major Intersection: Essa Rd/Ardagh
- Full Address: 102-300 Essa Road, Barrie, L9L 0B9, Ontario, Canada
- Kitchen: Main
- Listing Brokerage: Royal Lepage First Contact Realty - Disclaimer: The information contained in this listing has not been verified by Royal Lepage First Contact Realty and should be verified by the buyer.

