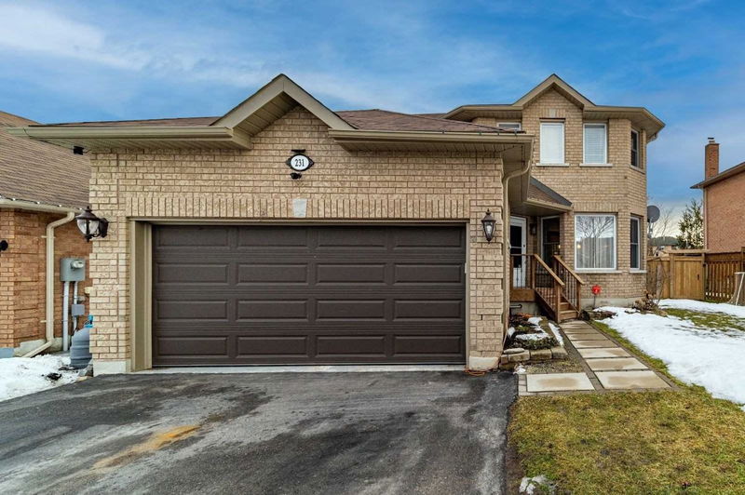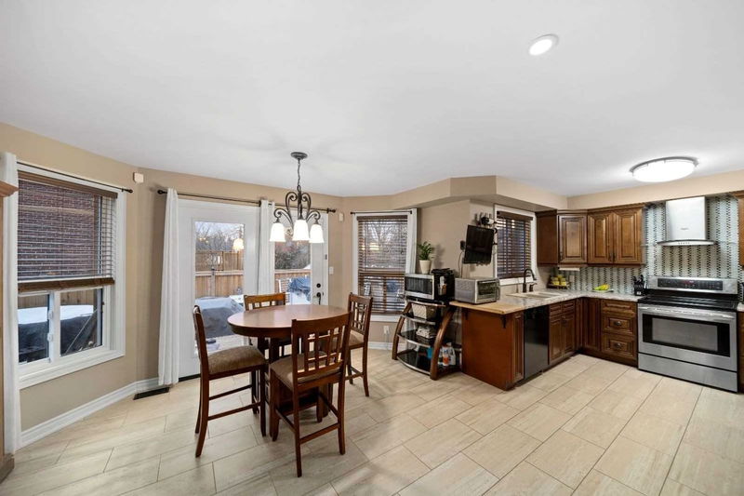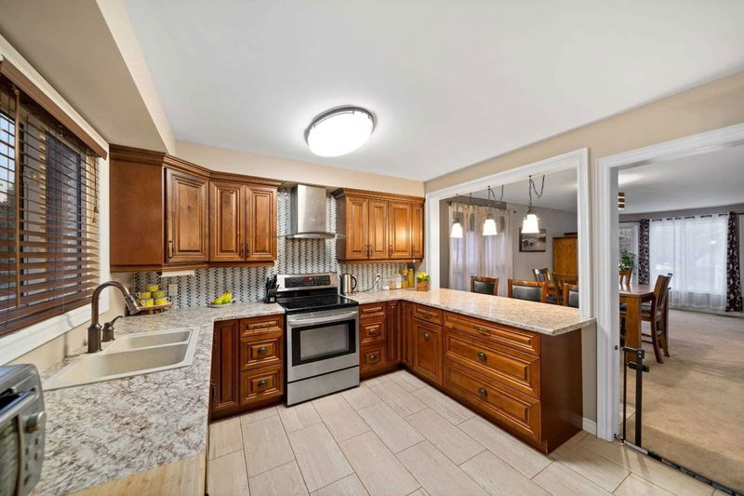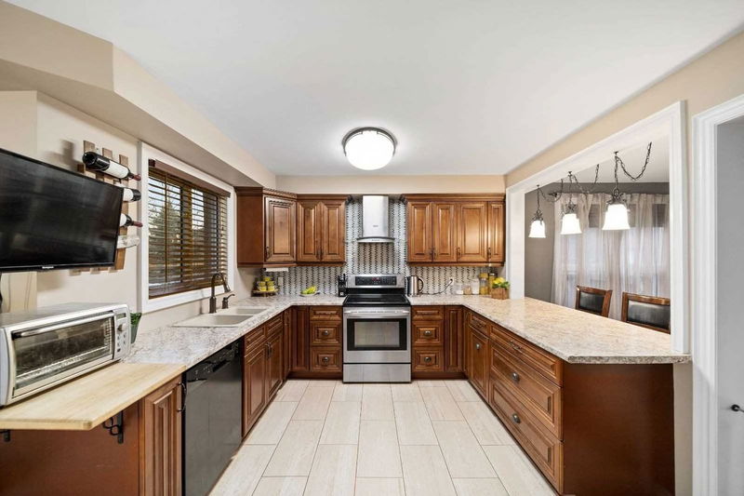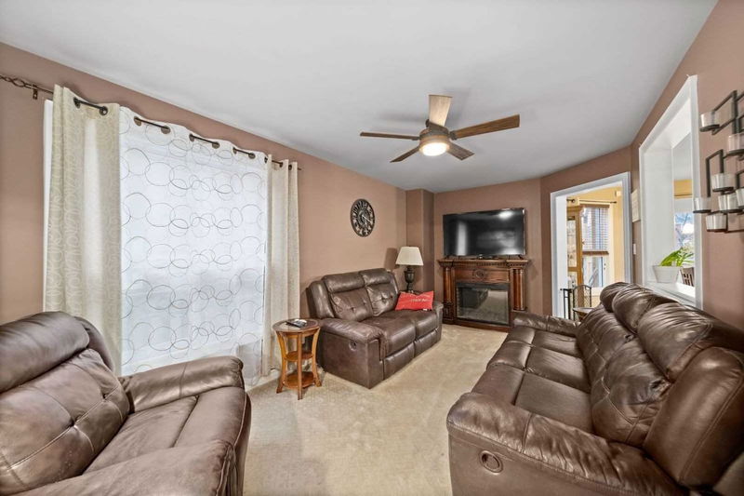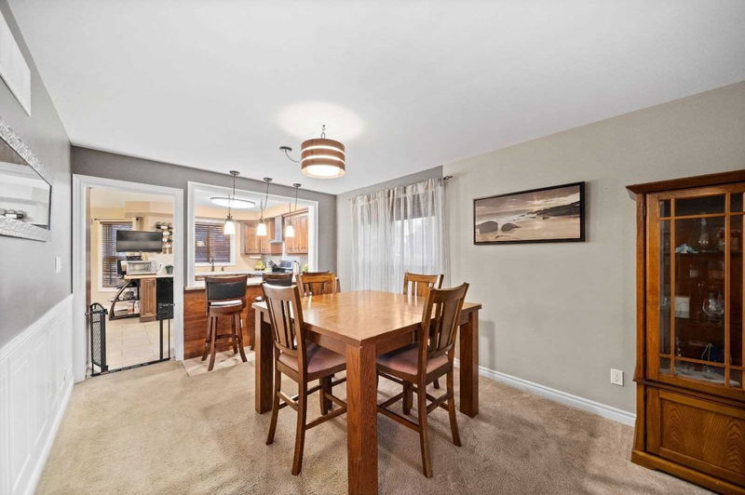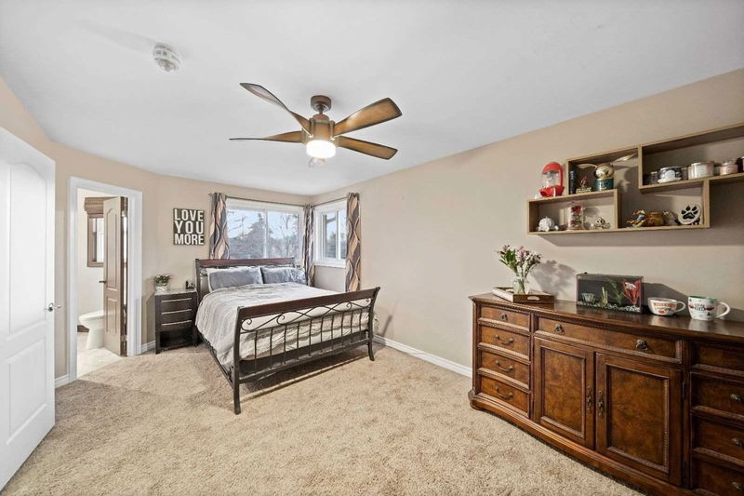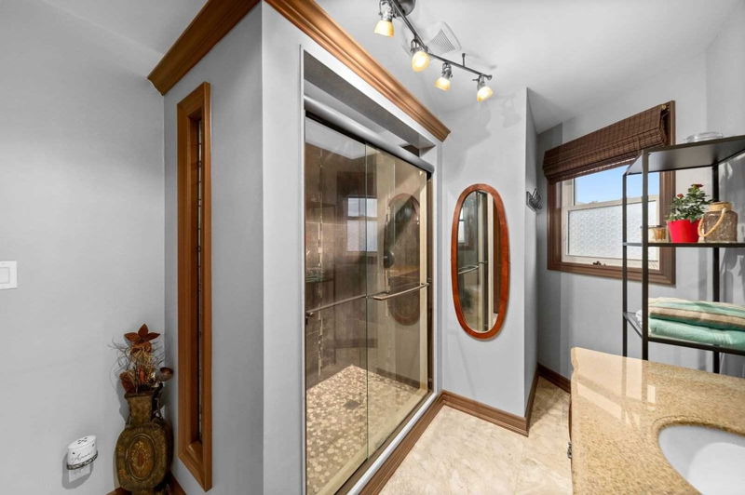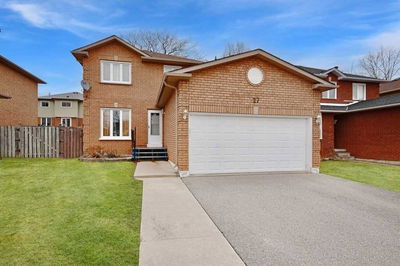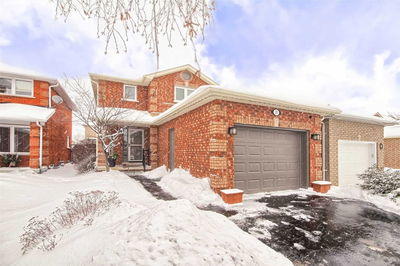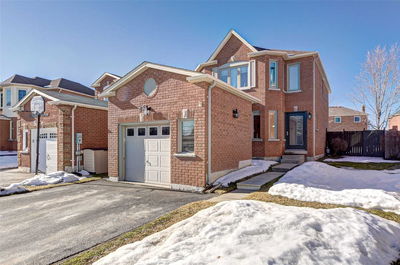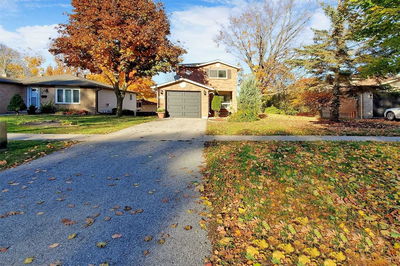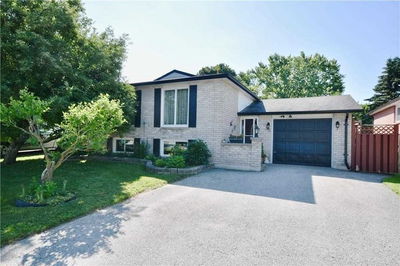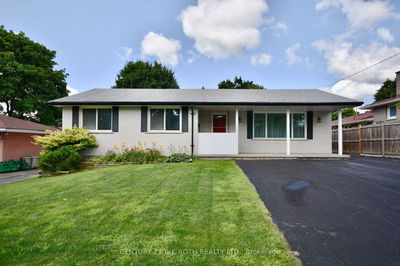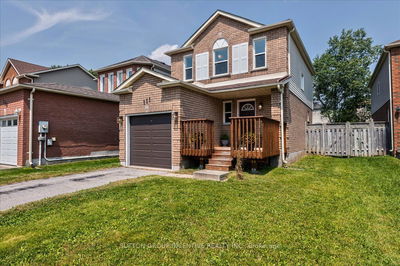Beautiful Family Home Located In The Desirable Sunnidale Neighbourhood! This Lovely 2-Storey Home Offers 3 Bedrooms & 2,367 Sq Ft Of Interior Space! Exceptionally Close To Shops, Restaurants, Schools, Parks, Grocery Stores, Community Centres, & Georgian College. Hwy 400 Is Also Close By, While All Bayfield Street Amenities Are Only A 5-Minute Drive Away. Complete Brick Exterior W/Attached 2-Car Garage, Double-Wide Driveway, & Wood Front Porch. Fully Fenced Backyard W/Two-Tiered Deck & Pioneer Above-Ground Pool. Open-Concept Eat-In Kitchen W/ W/O To The Backyard. Cozy Family Room & Semi-Private Dining Area. Completing The Main Floor Amenities Are A 2-Pc Bath & Laundry Amenities. Spiral Staircase W/Modern Wood Metal Railings Leads To The 2nd Floor Primary Bed W/3-Pc Ensuite. 2 Additional Beds Served By A Spa-Like 4-Pc Bath. Unfinished Basement Showcases Potential. This #hometostay Is Perfect For Families Or As An Investment Property!
Property Features
- Date Listed: Tuesday, March 21, 2023
- City: Barrie
- Neighborhood: Sunnidale
- Full Address: 231 Livingstone Street W, Barrie, L4N 6Z9, Ontario, Canada
- Family Room: Main
- Listing Brokerage: Re/Max Hallmark Peggy Hill Group Realty, Brokerage - Disclaimer: The information contained in this listing has not been verified by Re/Max Hallmark Peggy Hill Group Realty, Brokerage and should be verified by the buyer.

