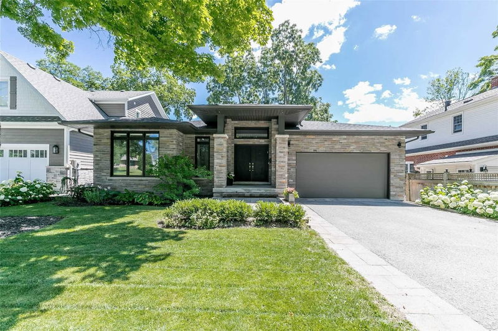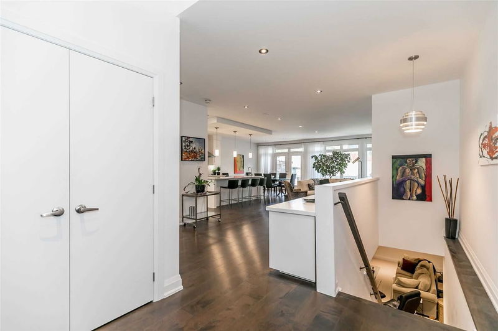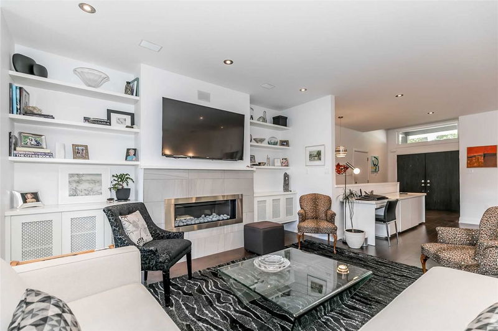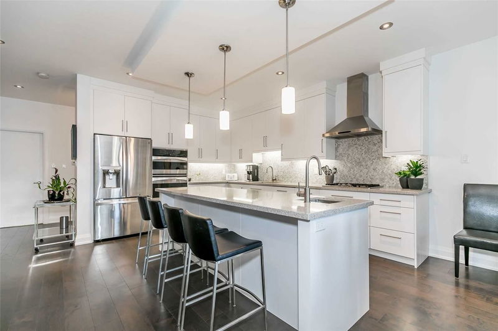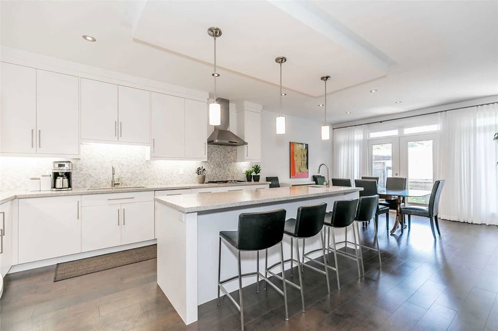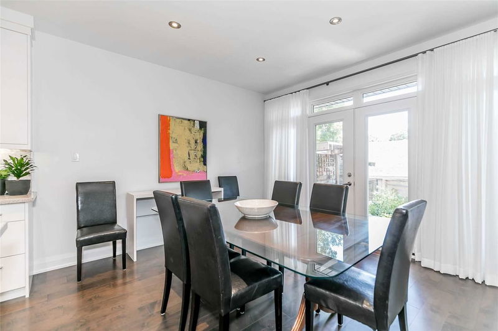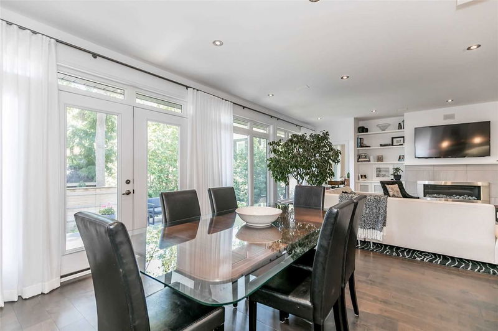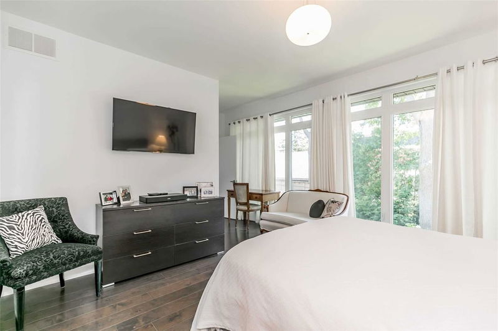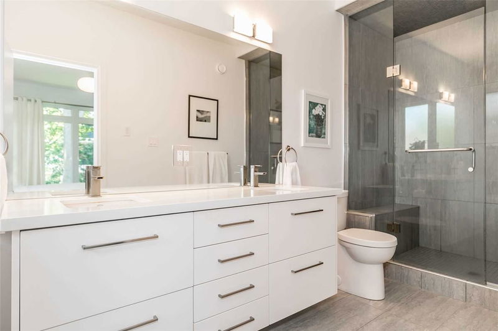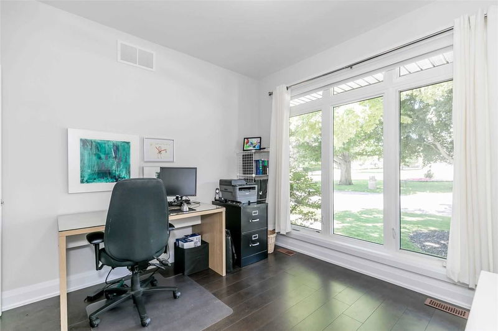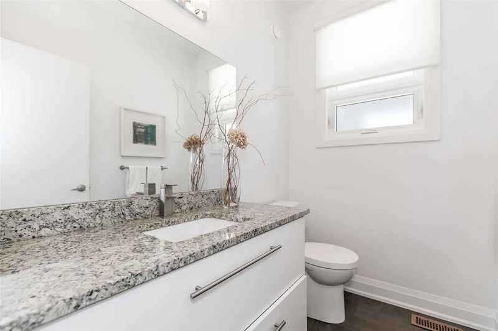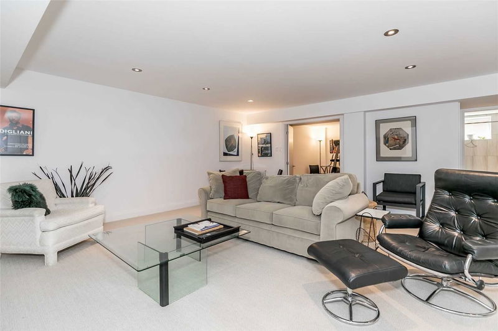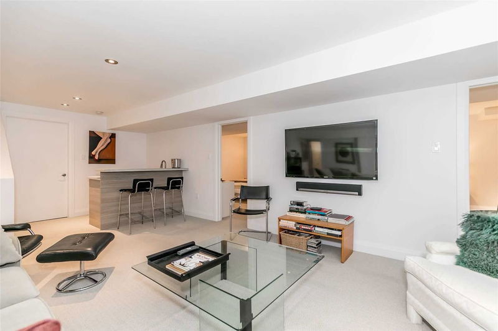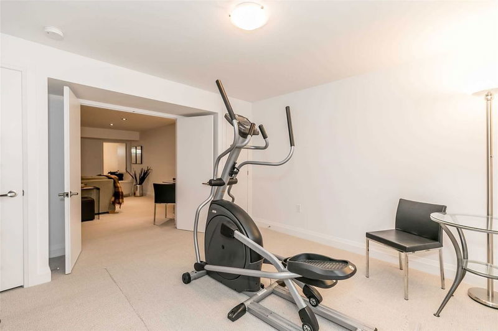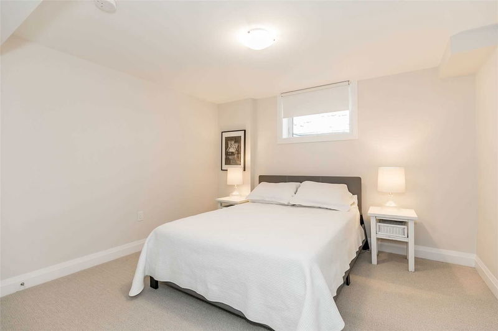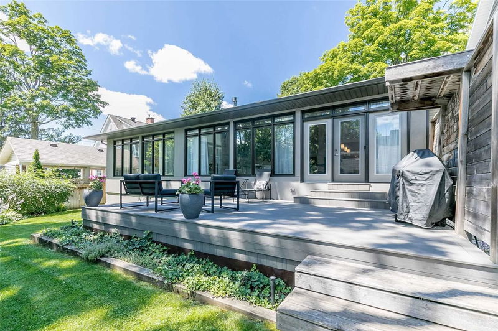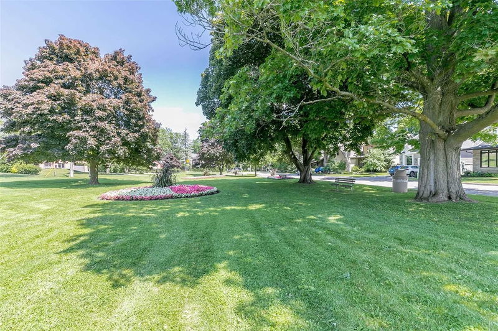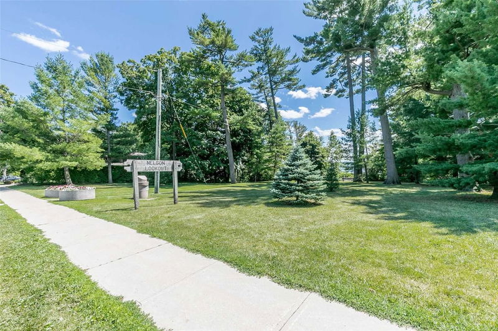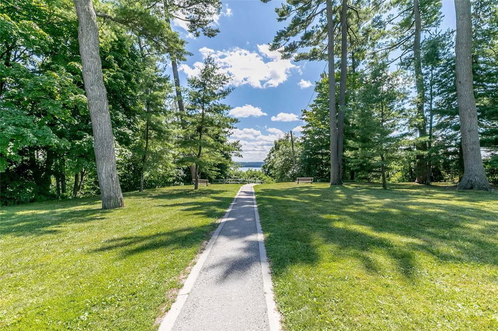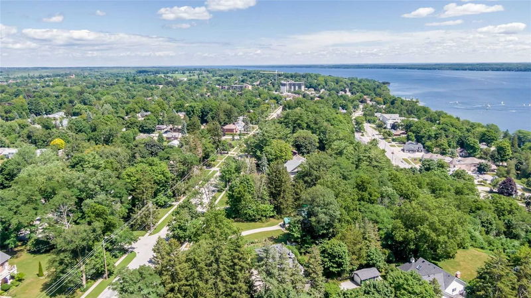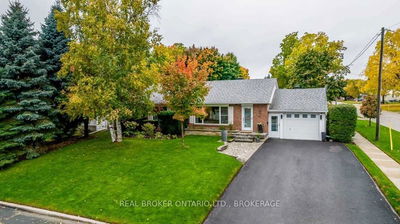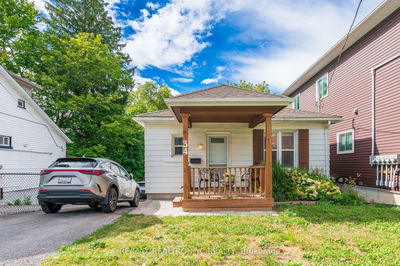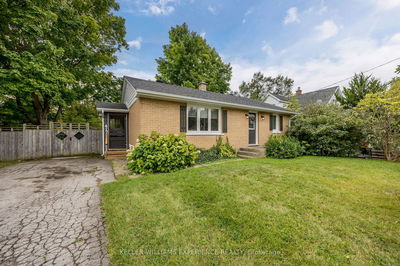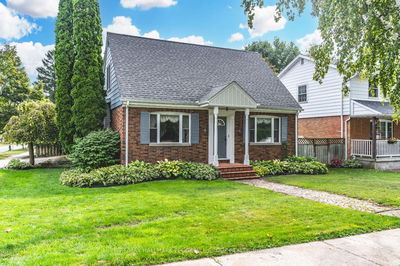This Stylish Modern Home Is Located In One Of Barrie's Most Prestigious & Sought After Neighborhoods! Walking Distant To Lake/Beach, Parks, Shopping, Restaurants, Close To Schools. This Custom Built Home With Open Floor Plan Will Make You Say Wow At First Sight! Dream Kitchen Features A 9' Island With Prep Sink, Built In Microwave, Oven, Stove Top, Quartz Counters. Living Area With Gas F/P Surrounded By Custom Bookcases, Dining Area Has W/O To Deck Made Of Trex Composite Decking. 9' Ceilings On Mn Fl, Engineered Wood Flooring Throughout Mn Fl. Master Suite With W/I Closet, Luxurious 5 Piece Bath. 2nd Bdrm On Mn Floor. 3 Bdrm Downstairs. Spacious Lower Level F/R With Wet Bar/Bar Fridge. Tankless Water Heater, Central Air, Life Breath Air Exchanger, In-Ground Sprinklers, Fenced Yard. Beautiful Mature Trees And Landscaping, A Parkette Across The Street And Nelson Lookout Steps Away. A Rare Find!
Property Features
- Date Listed: Tuesday, March 21, 2023
- City: Barrie
- Neighborhood: Codrington
- Major Intersection: Codrington To Highland
- Full Address: 71 Highland Avenue, Barrie, L4M 1M9, Ontario, Canada
- Kitchen: Main
- Living Room: Main
- Listing Brokerage: Royal Lepage First Contact Realty, Brokerage - Disclaimer: The information contained in this listing has not been verified by Royal Lepage First Contact Realty, Brokerage and should be verified by the buyer.

