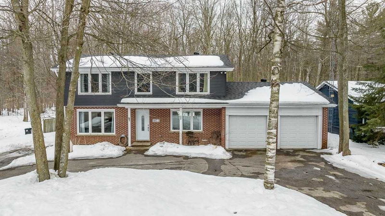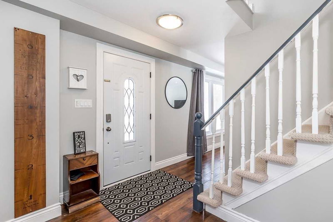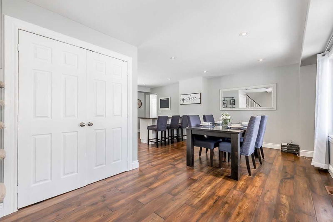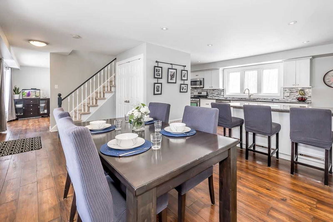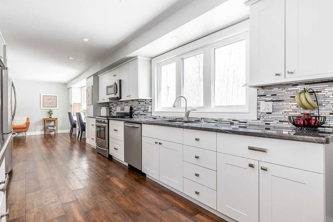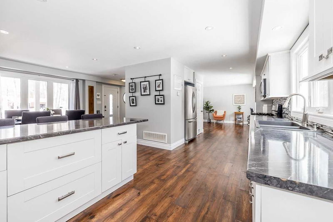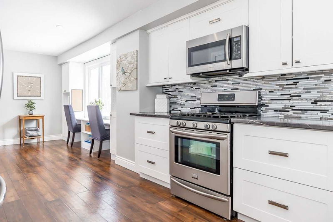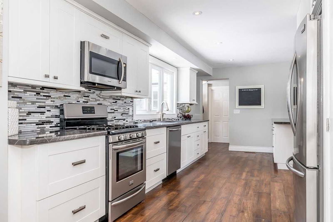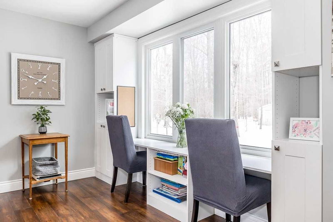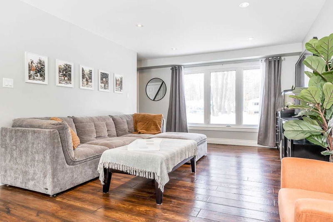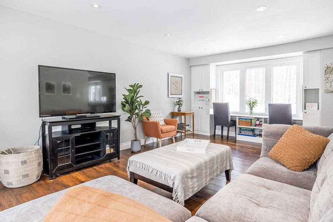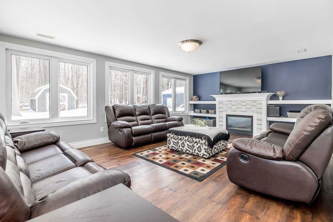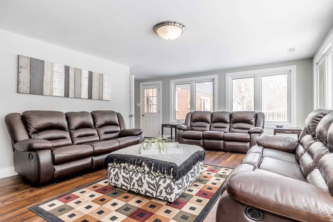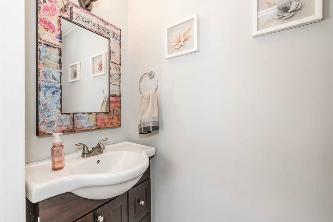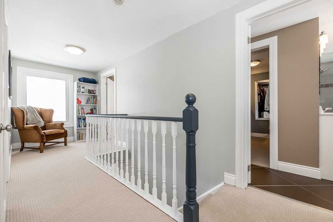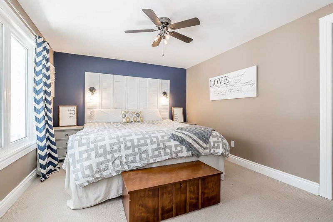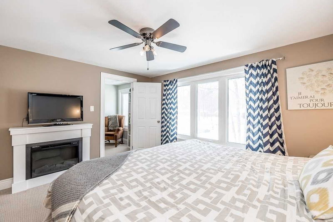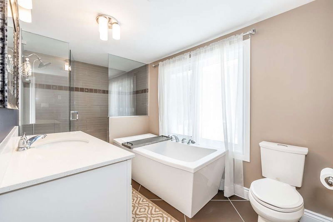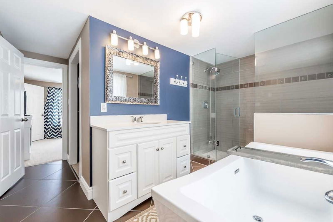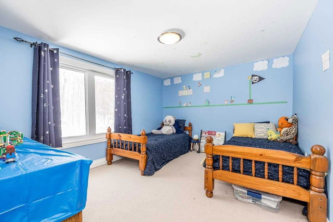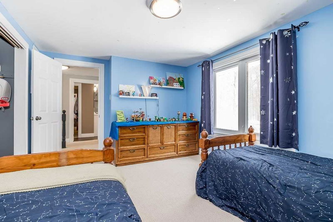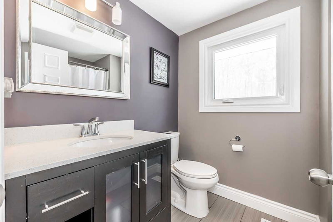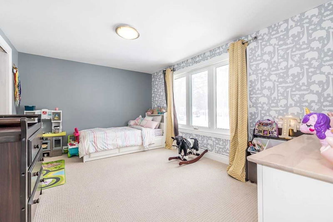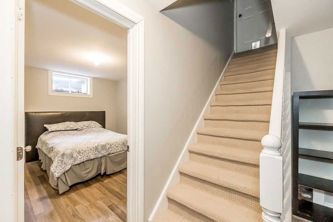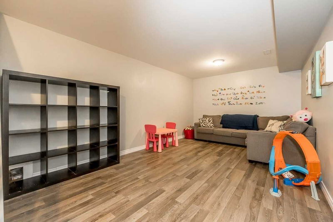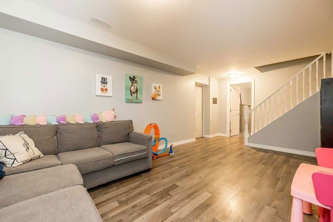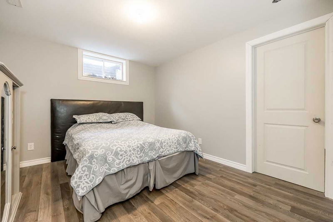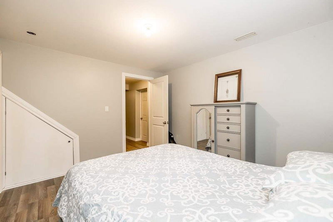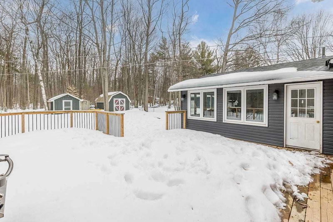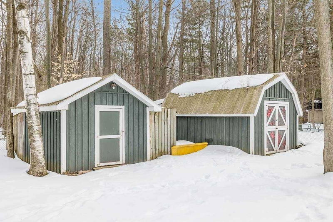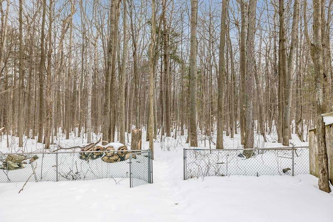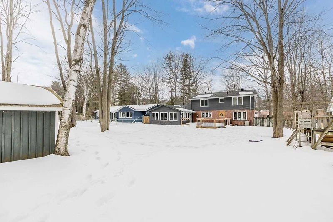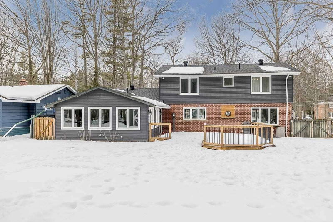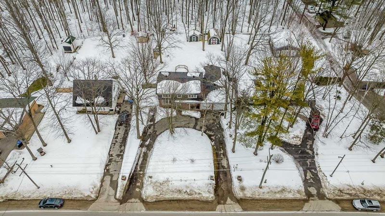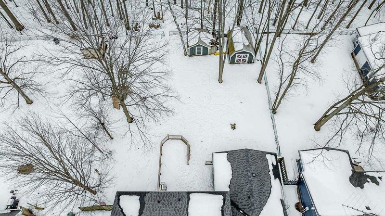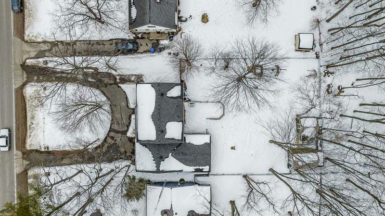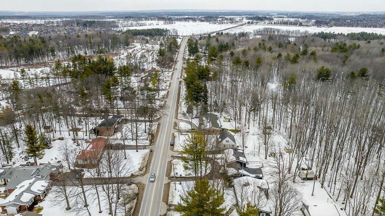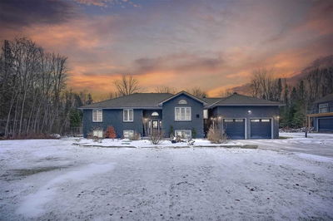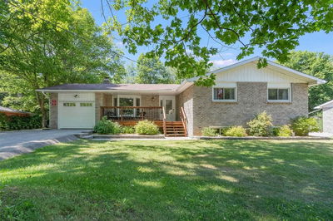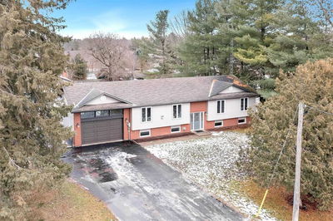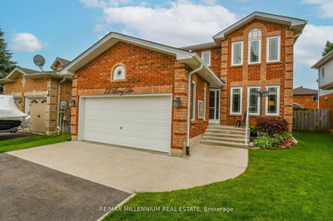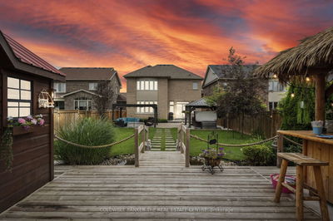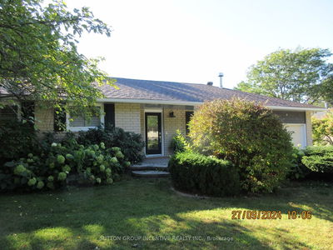Four Bedroom Fully Updated Family Home With Tonnes Of Curb Appeal On A Mature Lot In A Fantastic Spot. This Home Is On The Cusp Of Barrie And Springwater Making For Great Rural Vibes But Still All The Convenience Of The City. This Home Has Been Updated Inside And Out With All The Major Items Replaced Offering Peace Of Mind For Years To Come. The Main Floor's Open Floor Plan Is Flooded With Natural Light And Tonnes Of Living Space With Families In Mind. A Kid's Homework Station Is Conveniently Located Between The Family Room And The Gorgeous Galley Kitchen Which Overlooks The Dining Room For Seamless Entertainment. And At The Back Of The Home A Massive Light Filled Additional Family Room With Gas Fireplace Is The Ideal Spot To Curl Up With The Family Or Hang Out With Guests. Upstairs Boasts A Primary Suite With Walk In Closet And Spa Like Ensuite With Free Standing Tub Overlooking The Backyard. Two Additional Generously Sized Bedrooms And Another Full Bath Finish Out This Level.
Property Features
- Date Listed: Friday, March 24, 2023
- Virtual Tour: View Virtual Tour for 1077 Sunnidale Road
- City: Springwater
- Neighborhood: Rural Springwater
- Major Intersection: Sunnidale Rd W Of Miller Dr
- Full Address: 1077 Sunnidale Road, Springwater, L4M 4S4, Ontario, Canada
- Kitchen: Main
- Living Room: Main
- Living Room: Main
- Listing Brokerage: Re/Max Hallmark Chay Realty, Brokerage - Disclaimer: The information contained in this listing has not been verified by Re/Max Hallmark Chay Realty, Brokerage and should be verified by the buyer.

