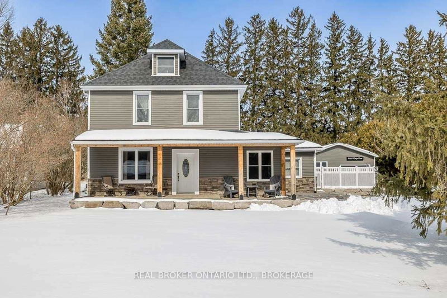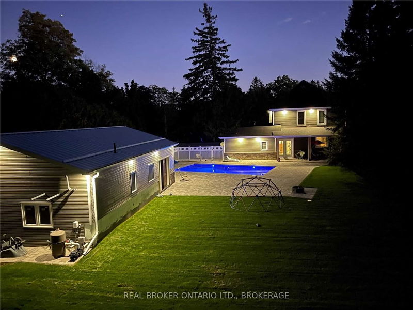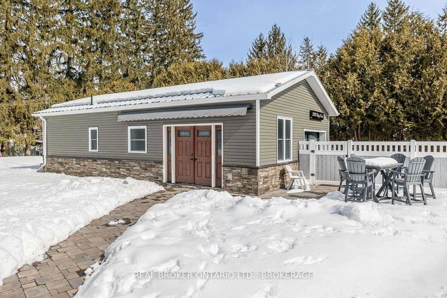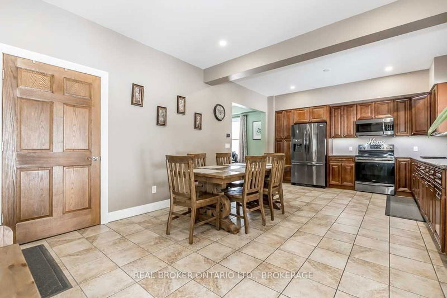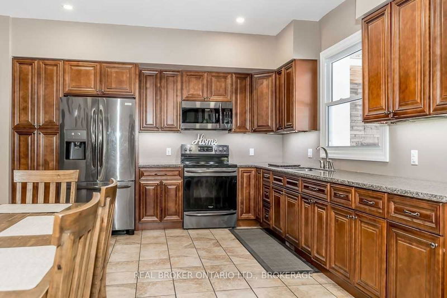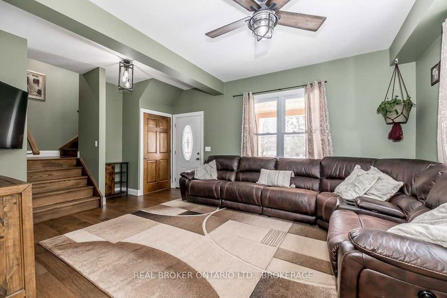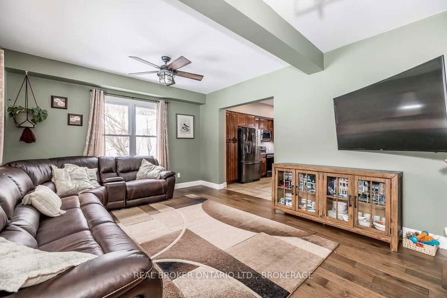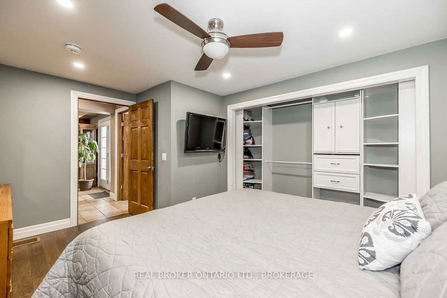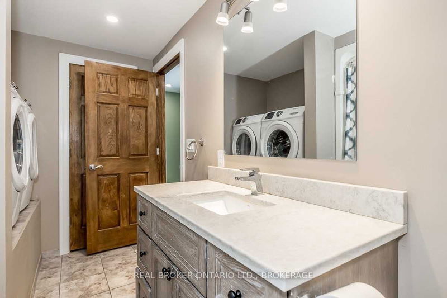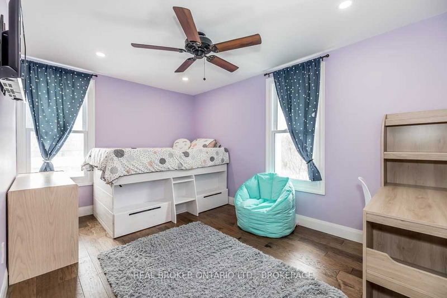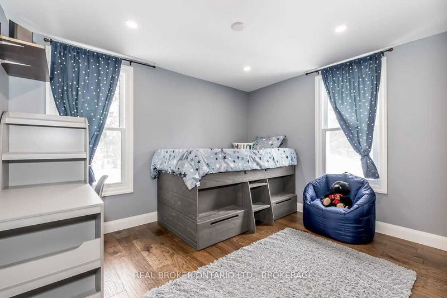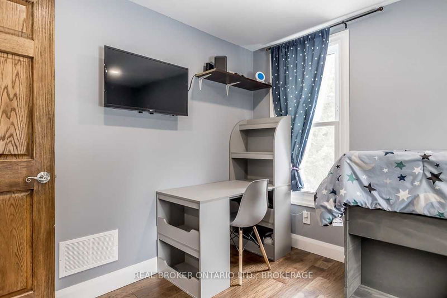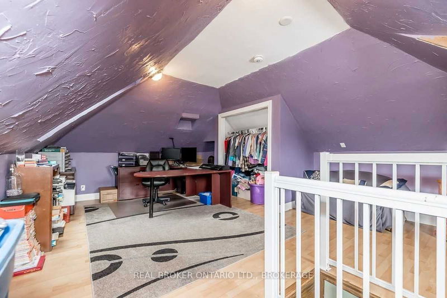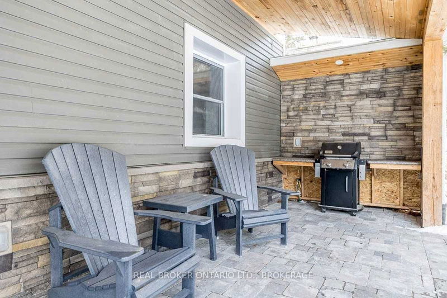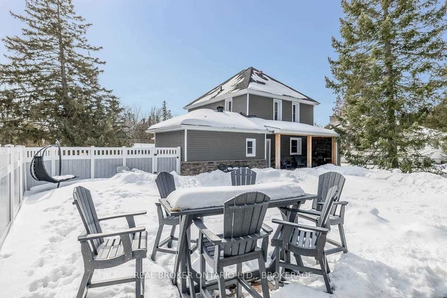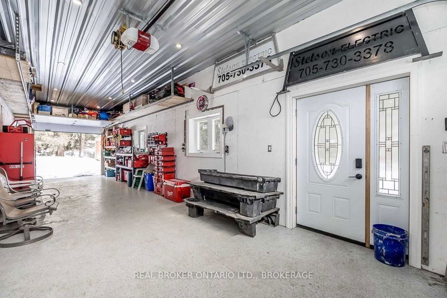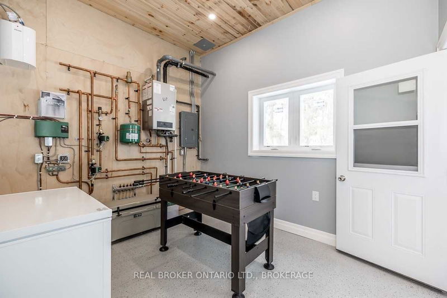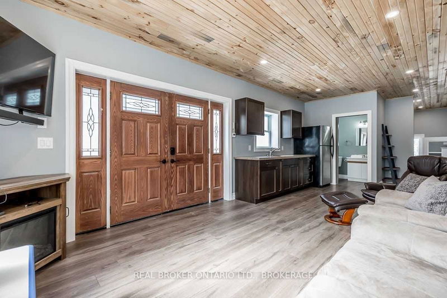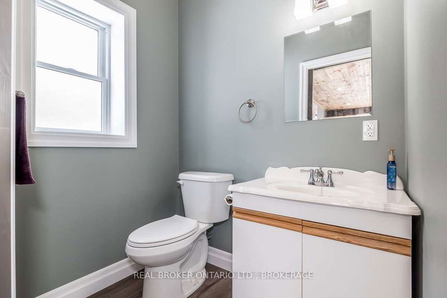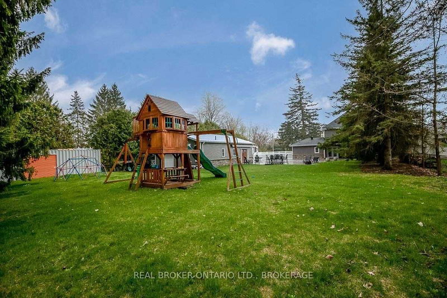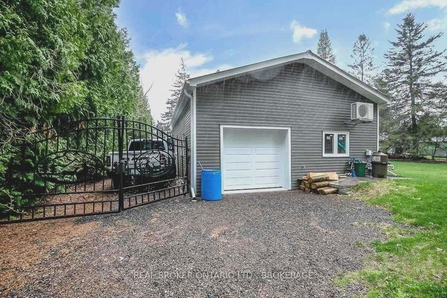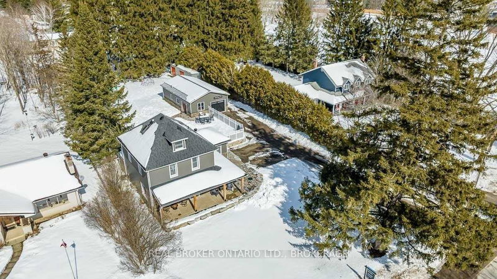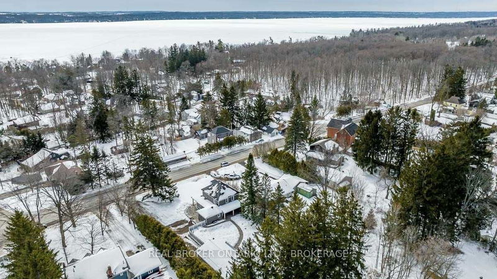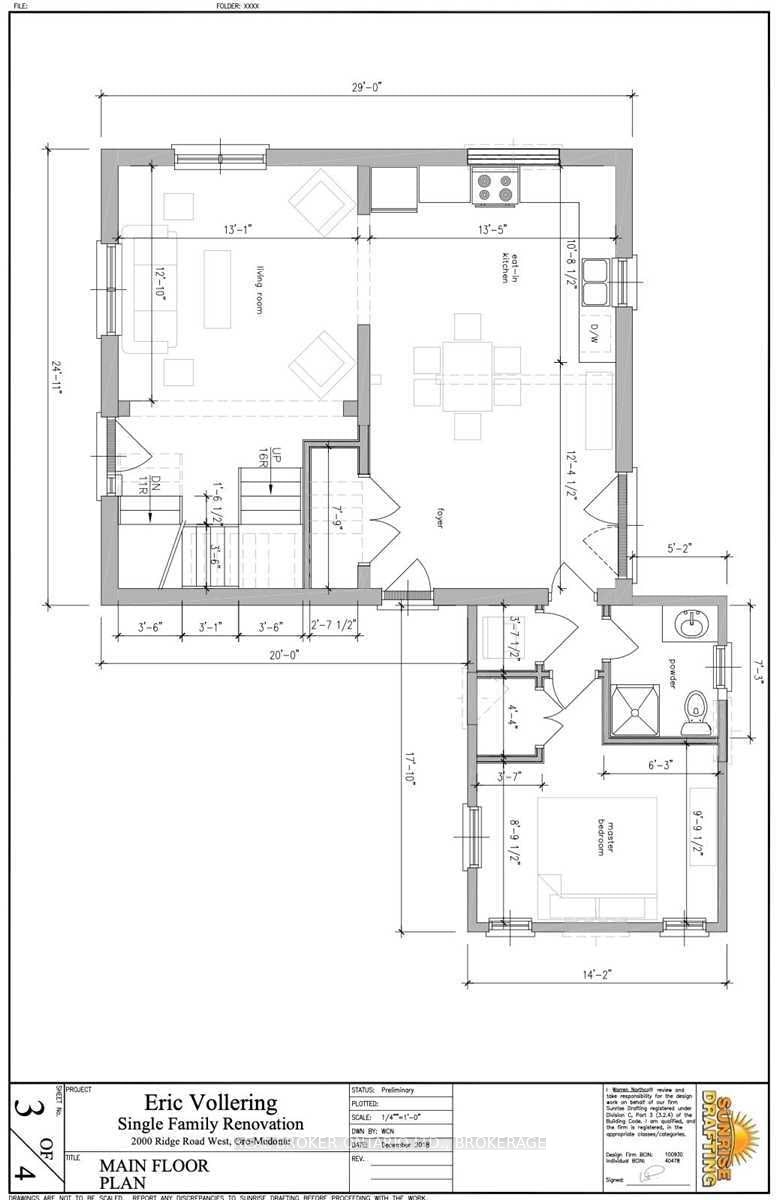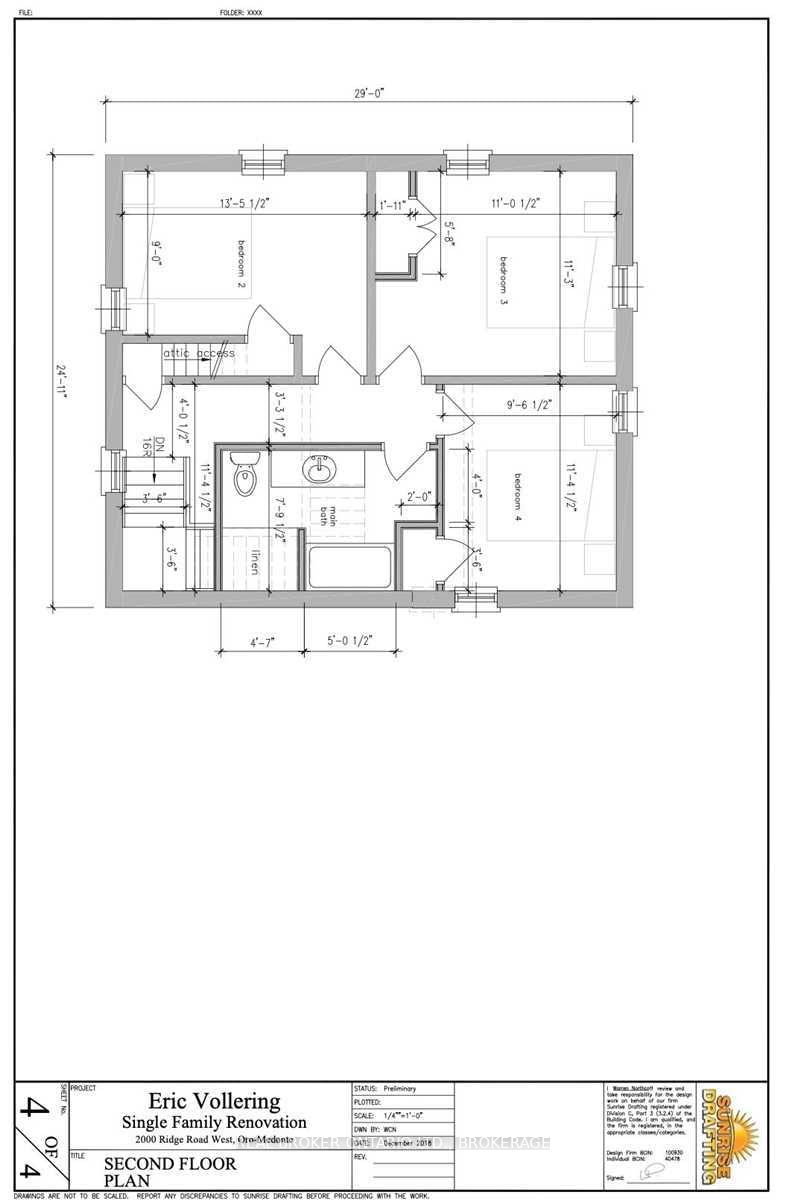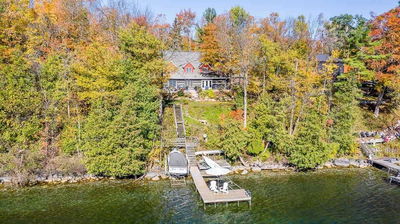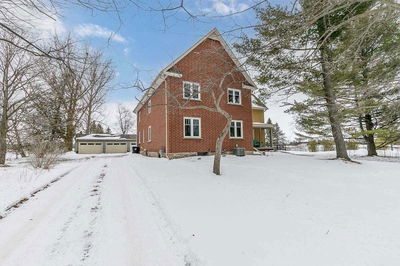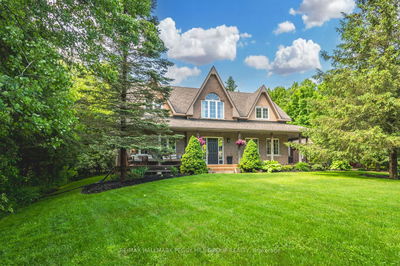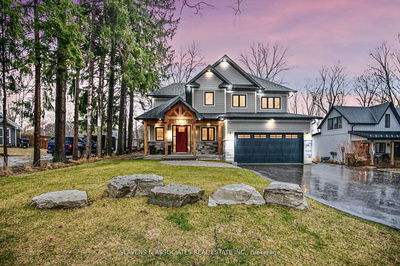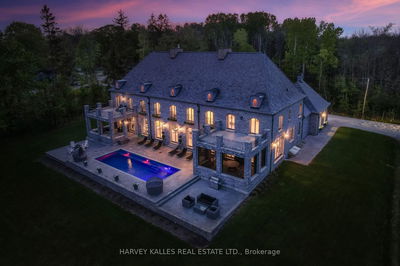Overview* Located In The Heart Of Shanty Bay, 2.5 Storey Detached House, 104.51 Ft X 246.83 Ft Lot - 2,080 Sq/Ft - 4 Beds - 3 Baths. Heated Inground Pool. Detached Heated Shop With 2Pc Washroom. *Interior* Complete Interior Renovation In Spring 2019. Open Concept Eat-In Kitchen, Hardwood And Tiled Floors, Primary Bedroom, Living Room, Eat-In-Kitchen And 3 Pcs Bathroom On The Main Floor. Three Bedrooms And 4 Pcs Bathroom On The Second Floor. Bonus Finished Attic Space. Complete Spray Foam Insulation On All Exterior Walls Including The Unfinished Basement. Complete New Plumbing System, Water Softener, Gas Hot Water, And Fixtures. *Exterior* Curb Appeal, Landscaping, Private Back Yard, Tons Of Parking Space With New 2 Car Heated Detached Garage With In-Floor Heating Throughout And Icf Walls And R40 Insulation In The Ceiling. Rv Parking With 30 Amp Outlet And Outdoor Kitchen Complete With Gas Hook Up For Bbq. *Notable* 16Kw Backup Generator With Whole Home Protection.
Property Features
- Date Listed: Friday, March 24, 2023
- Virtual Tour: View Virtual Tour for 2000 Ridge Road W
- City: Oro-Medonte
- Neighborhood: Shanty Bay
- Major Intersection: Ridge Road East Past Line 2 On
- Full Address: 2000 Ridge Road W, Oro-Medonte, L0L 2L0, Ontario, Canada
- Kitchen: Eat-In Kitchen
- Listing Brokerage: Real Broker Ontario Ltd., Brokerage - Disclaimer: The information contained in this listing has not been verified by Real Broker Ontario Ltd., Brokerage and should be verified by the buyer.

