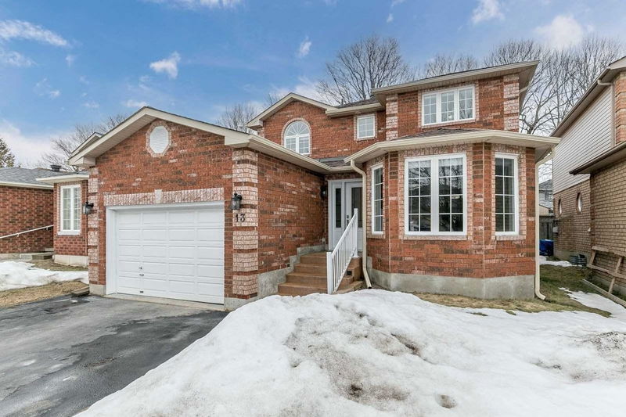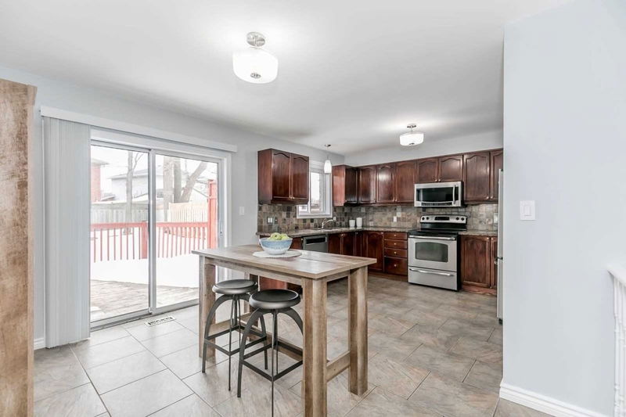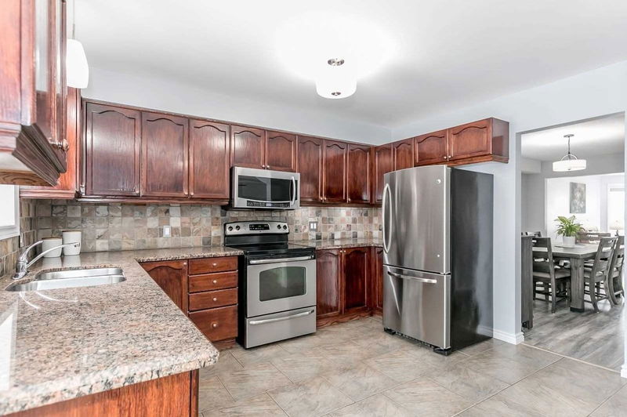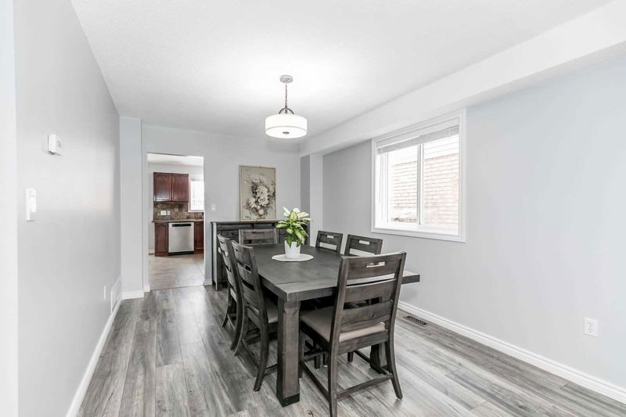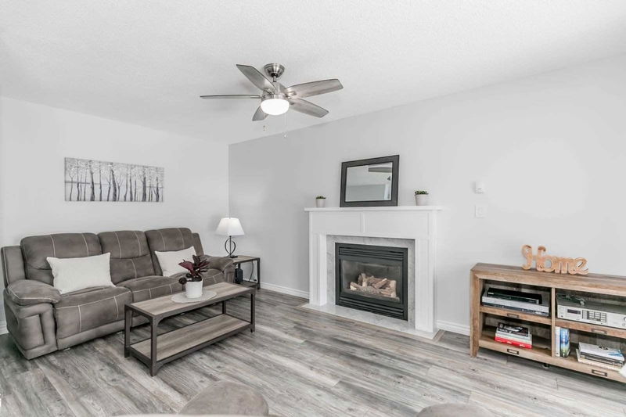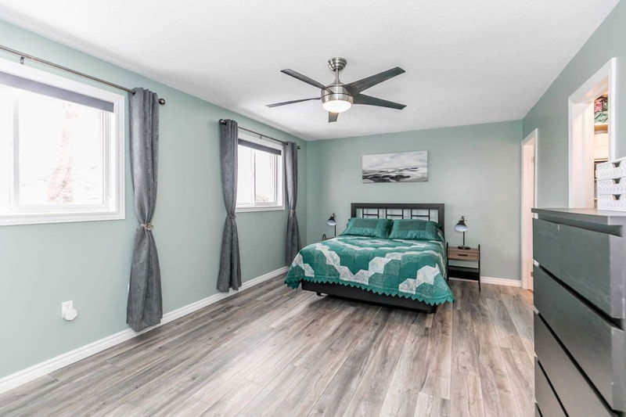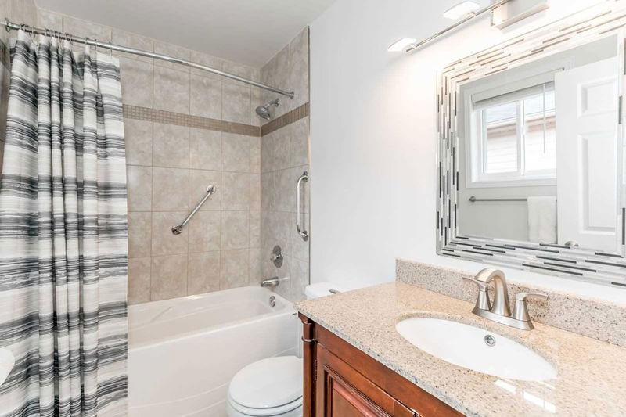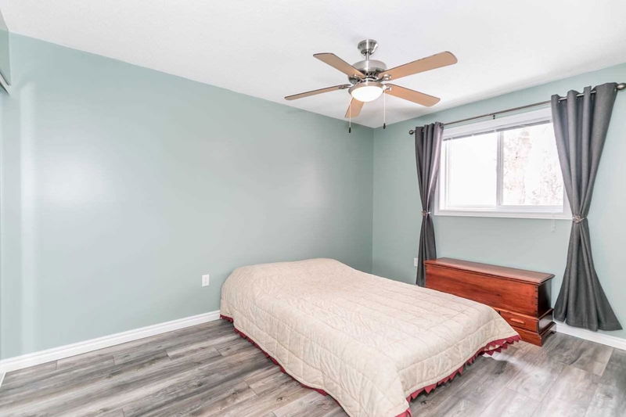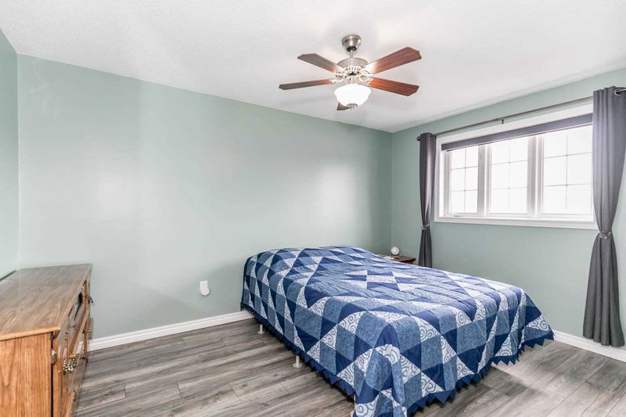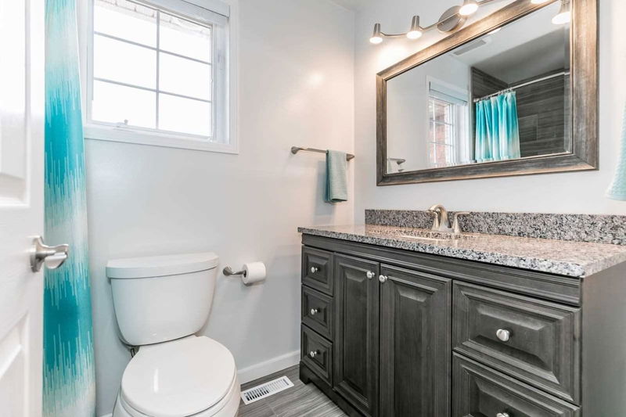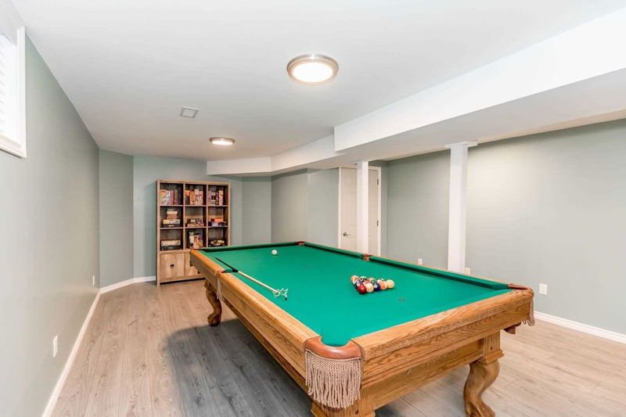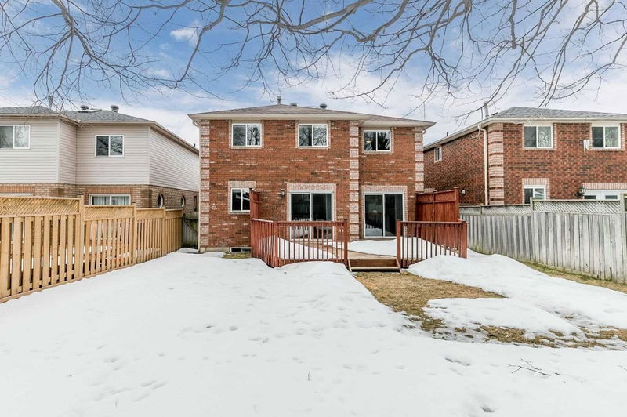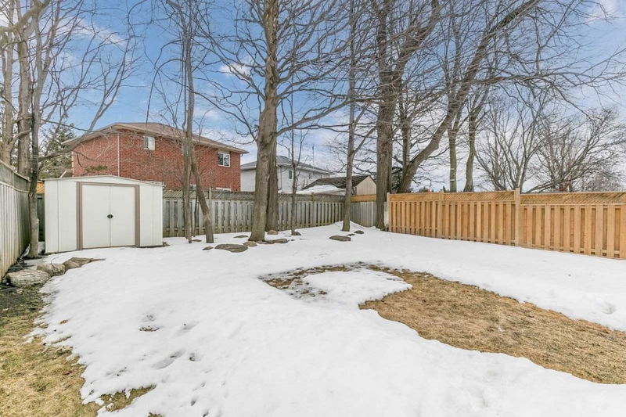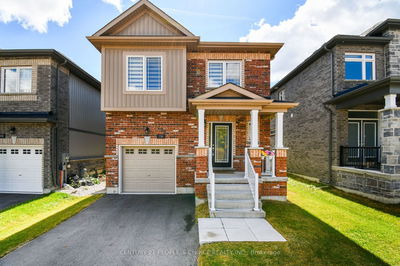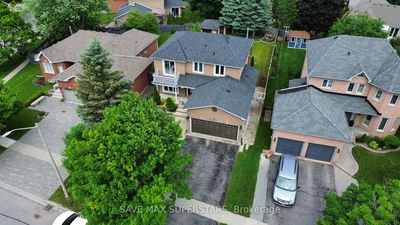Beautiful Family Home Found In A Prime Barrie Location! Well-Designed Family Dwelling, Built By The Well-Esteemed Pratt Homes! Located At The Pinnacle Of Convenience, Minutes Away From Shops, Restaurants, Parks, Walking Trails, Schools, Hwy 400, & The Peggy Hill Team Community Centre. Excellent Exterior Conditions W/Complete Brick Construction, Attached 1-Car Garage, & Updated Shingles (2015). Fully Fenced Backyard W/Towering Trees To Generate Endless Privacy. Pristine Interior Beams W/Pride Of Ownership! Many Updates Have Been Completed Throughout, Including New Laminate & Carpet Floors. Beautiful Kitchen W/Granite Countertops, S/S Appliances, & W/O To The Backyard. Cozy Family Room W/Fp, Ceiling Fan & 2nd W/O To The Backyard. Main Floor Laundry W/Garage Entry. 2nd Floor Primary Bedroom W/4-Pc Ensuite & W/I Closet. 3 Additional Upper Level Beds Served By A 4-Pc Bath. Fully Fin Basement W/2 Beds, 2-Pc Bath, Rec Room, & Large Storage Area.
Property Features
- Date Listed: Saturday, March 25, 2023
- Virtual Tour: View Virtual Tour for 13 Wessenger Drive
- City: Barrie
- Neighborhood: Holly
- Major Intersection: Mapleview W/Twiss/Wessenger
- Full Address: 13 Wessenger Drive, Barrie, L4N 8R8, Ontario, Canada
- Kitchen: Main
- Living Room: Main
- Family Room: Fireplace
- Listing Brokerage: Re/Max Hallmark Peggy Hill Group Realty, Brokerage - Disclaimer: The information contained in this listing has not been verified by Re/Max Hallmark Peggy Hill Group Realty, Brokerage and should be verified by the buyer.

