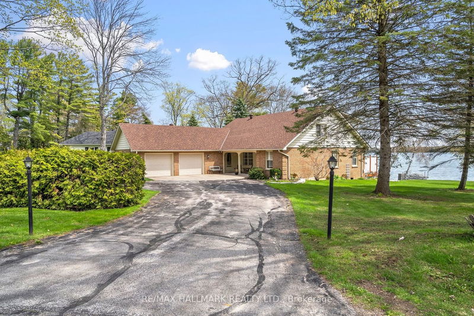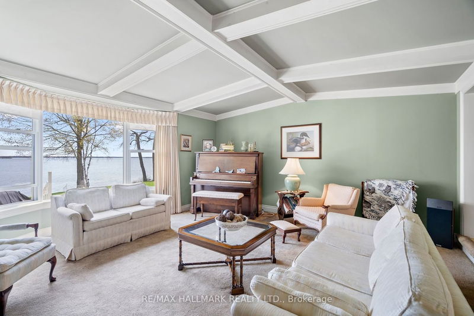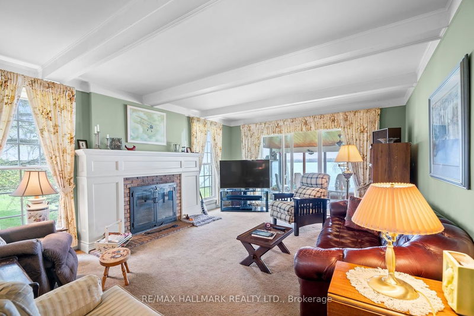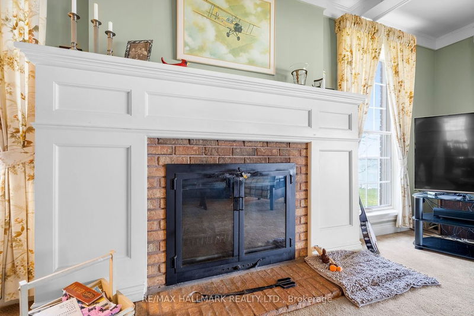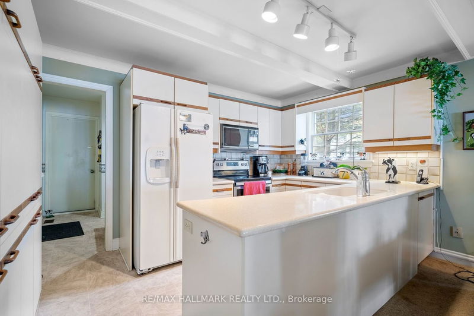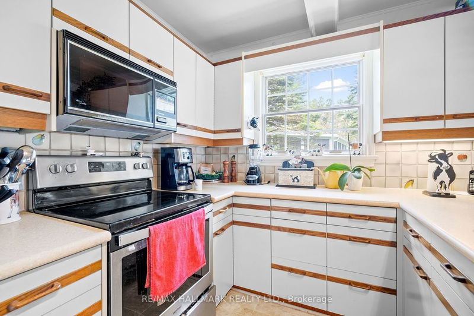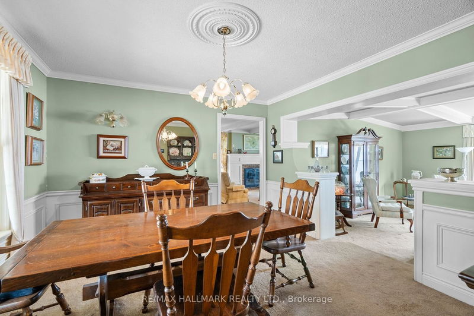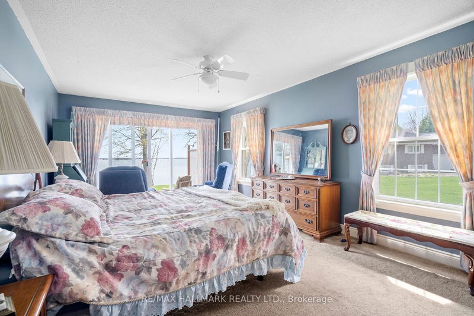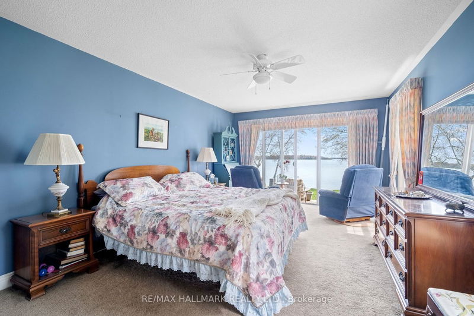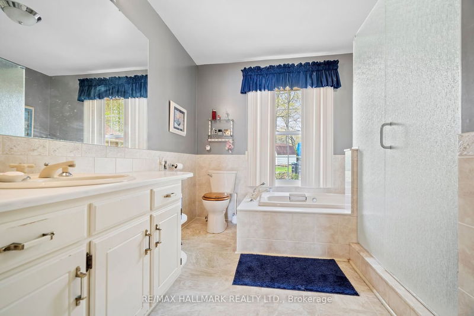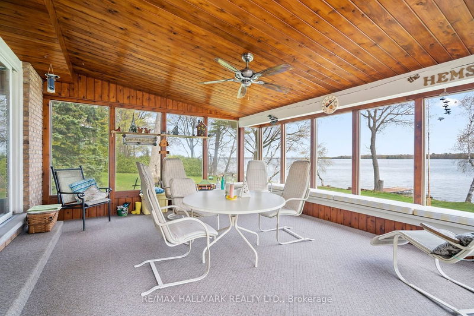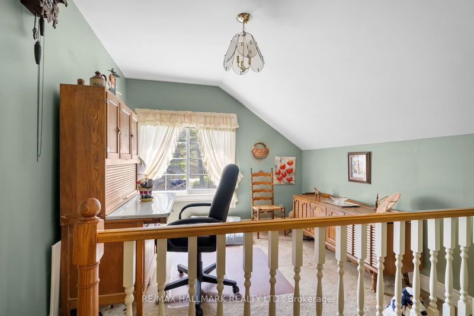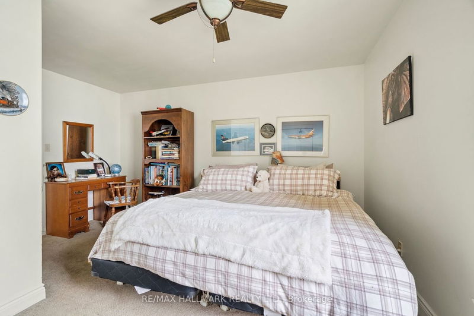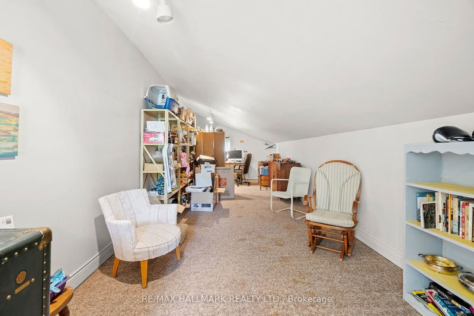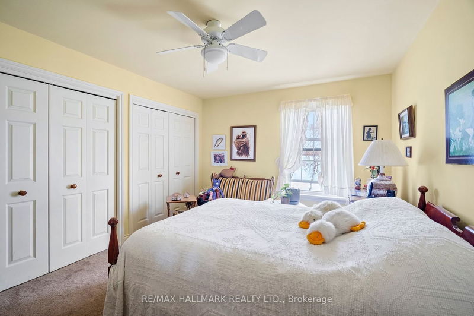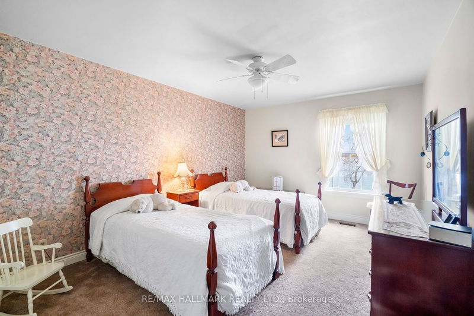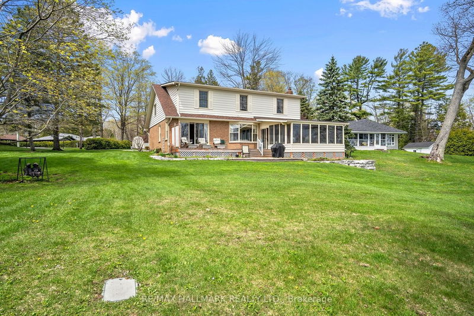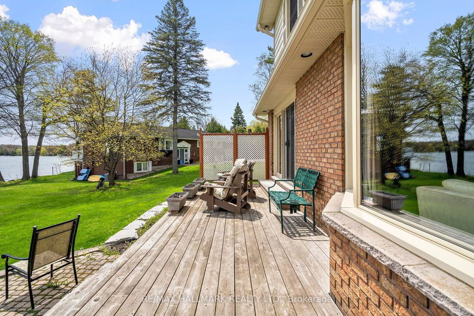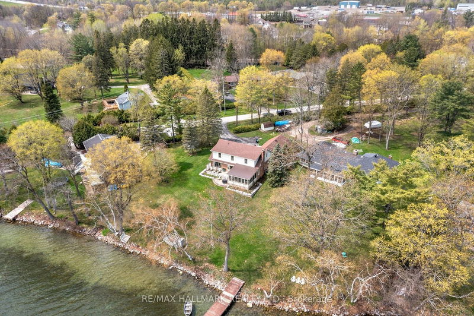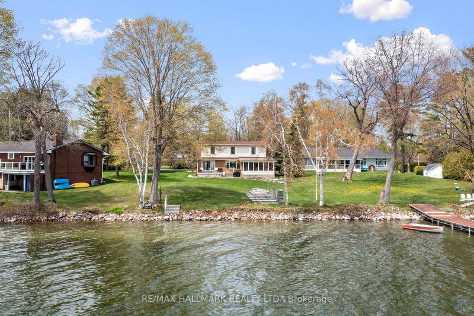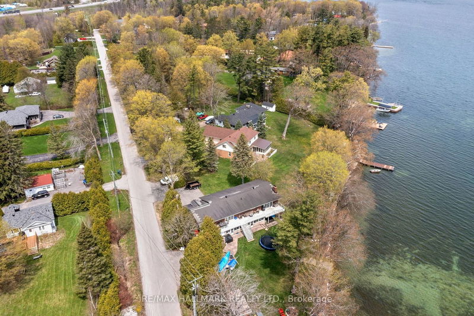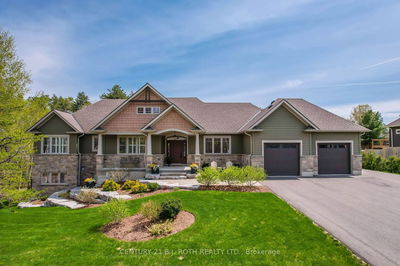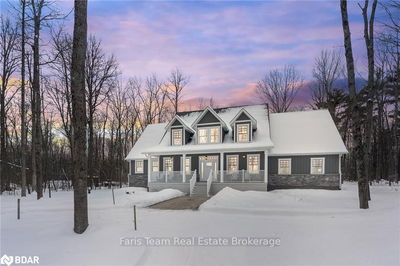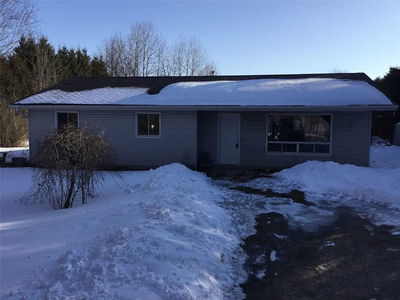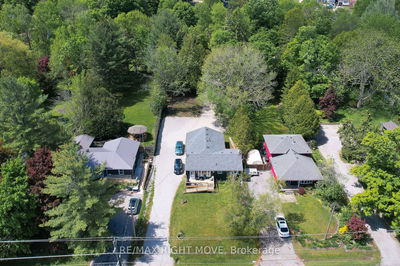Family Cherished Waterfront Home! Located In A Prestigious Neighborhood Where Homes Are Rarely For Sale. Stunning Water Views From Almost Every Room. Wake Up In Primary Suite Which Overlooks Picturesque Lake Couchiching. Custom Built With Unique Craftmanship & Lovingly Maintained. Formal Sunken Living Room, Warm And Inviting Family Room With Fireplace And W/O To A Large Sunroom Fully Screened. Other Bedrooms Are Large & Each Having Views Of The Lake. Enjoy Family Dinners In The Formal Dining Room. Huge Games Room Space Upstairs Which Could Be Utilized To Your Needs. Enjoy Sipping On Summer Drinks In The Sunroom Overlooking The Water And Taking In The Joys Of Waterfront Living.
Property Features
- Date Listed: Monday, May 15, 2023
- Virtual Tour: View Virtual Tour for 4211 Holcroft Road
- City: Severn
- Neighborhood: Rural Severn
- Major Intersection: Hwy 11/Forestwood/Holcroft
- Full Address: 4211 Holcroft Road, Severn, L3V 7E1, Ontario, Canada
- Living Room: Sunken Bath, Bay Window
- Family Room: Fireplace, W/O To Sunroom
- Kitchen: O/Looks Family
- Listing Brokerage: Re/Max Hallmark Realty Ltd. - Disclaimer: The information contained in this listing has not been verified by Re/Max Hallmark Realty Ltd. and should be verified by the buyer.




