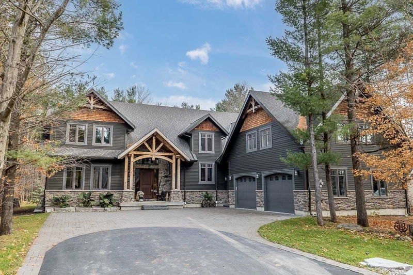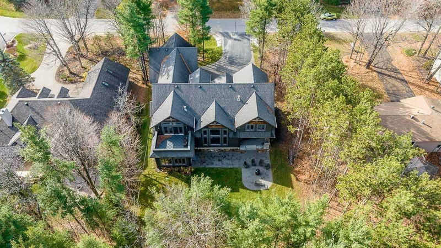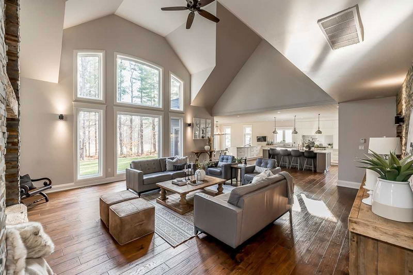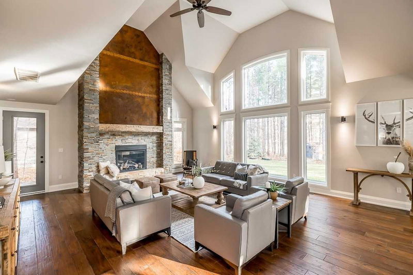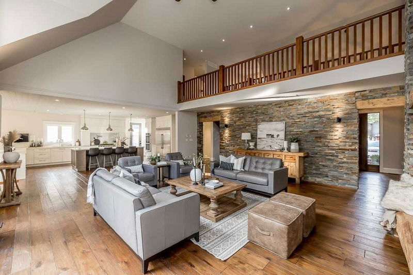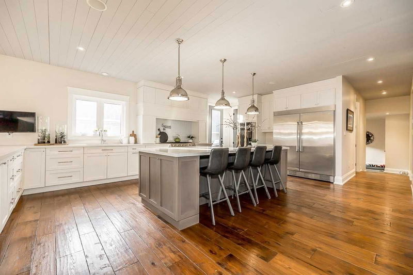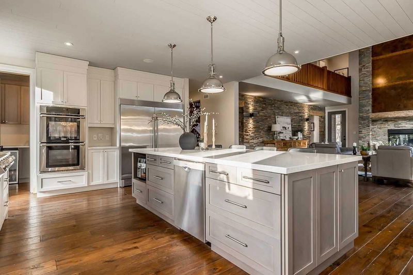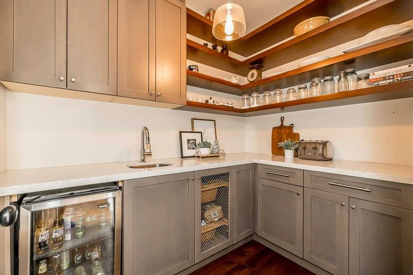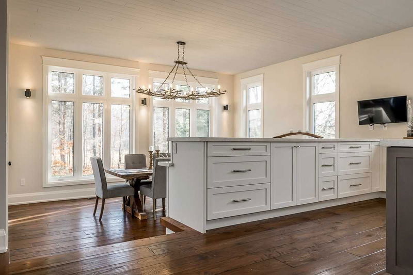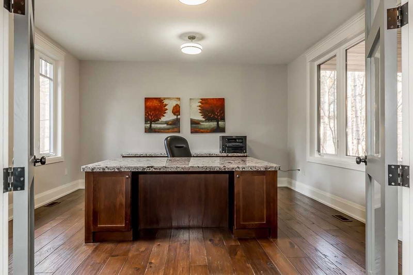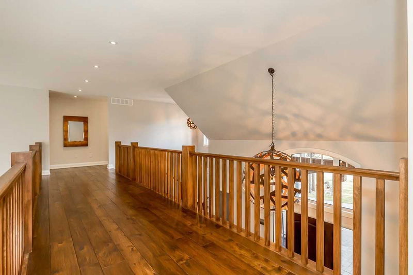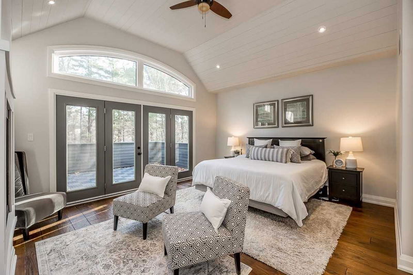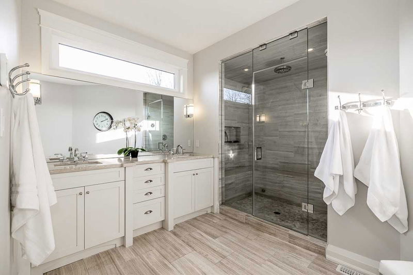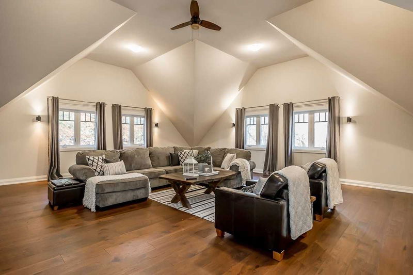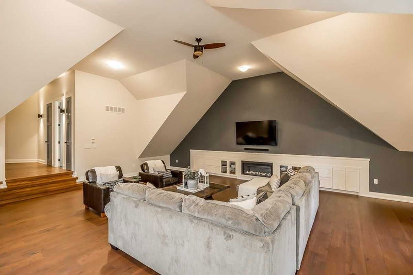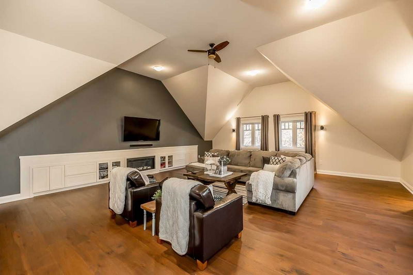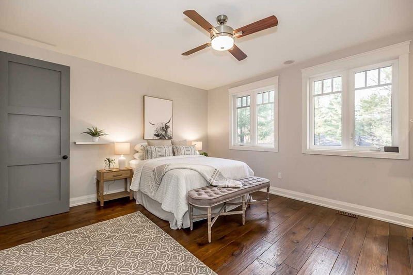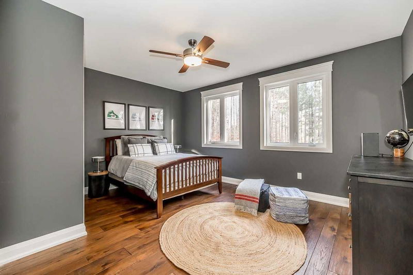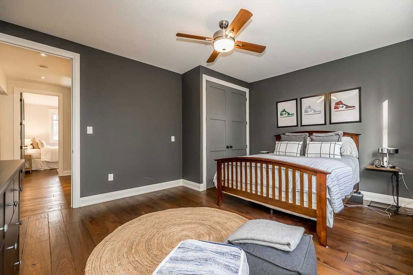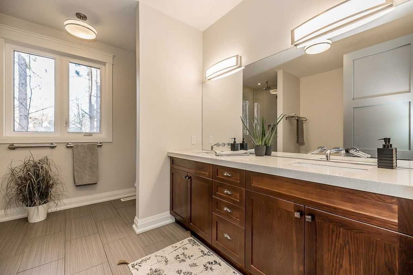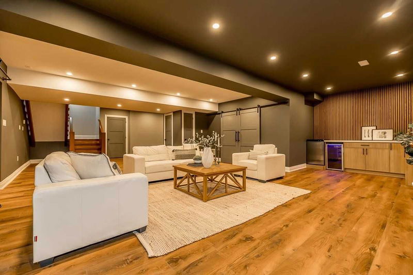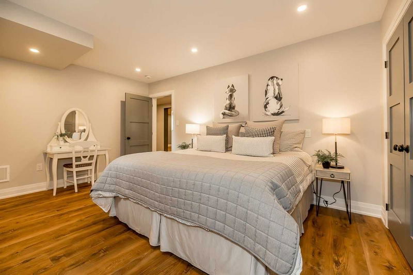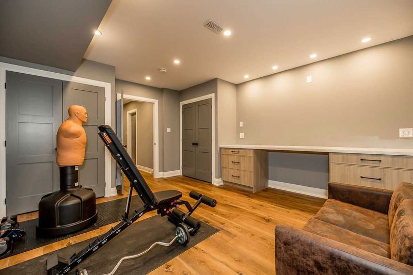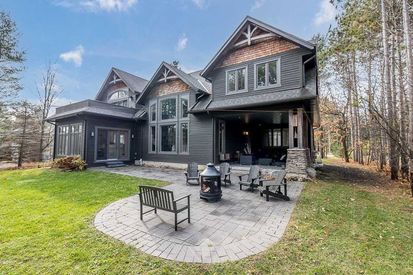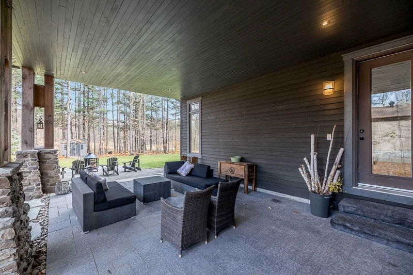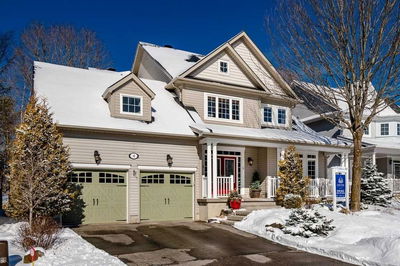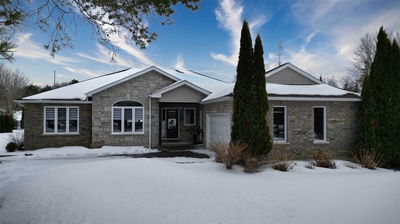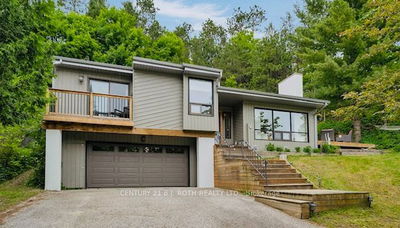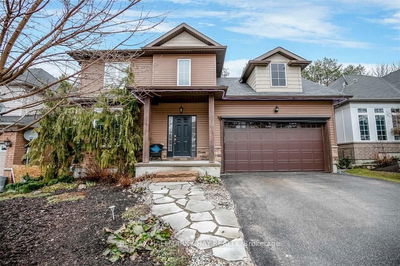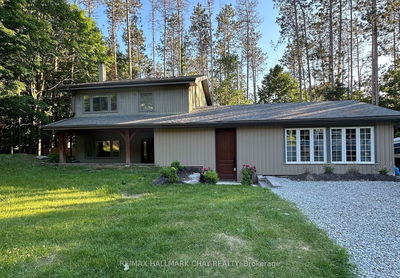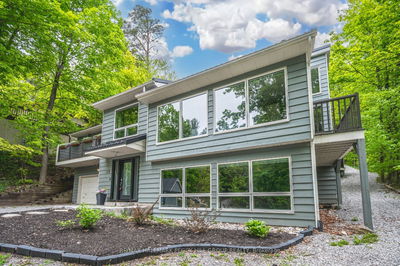Absolute Showstopper In One Of The Best Communities Ontario Has To Offer. Let Me Tell You Why This Is Your Next Home - Custom Built By The Builder For Himself/Family With No Expense Spared And Only The Highest Quality Materials. This Immaculate 2 Storey Home Features Nearly 7000 Sq Ft Of Finished Space And Is Perfect For Large Families. Feel The Grandeur Of This Home From The Moment You Walk In - Main Floor Has An Incredible Great Room With Soaring 23 Foot Ceilings And A Floor To Ceiling Custom Fireplace, A Massive Kitchen With 12 Foot Island And Butler Pantry, A Gorgeous Dining Room With Seating For Large Groups That Overlooks The Backyard, Plus A Large Main Floor Office, Laundry, And Mudroom. At The Top Of The Stunning Wood Staircase You Will Find An Oversized Catwalk That Separates The Two Wings Of The Home - To The Right Is A Large Primary With Vaulted Ceilings, Gas Fireplace, Large Ensuite And Private Balcony + A Massive 1000 Sq Ft Second Floor Family Room With Gas Fireplace
Property Features
- Date Listed: Monday, March 27, 2023
- Virtual Tour: View Virtual Tour for 21 Fairway Court
- City: Oro-Medonte
- Neighborhood: Horseshoe Valley
- Full Address: 21 Fairway Court, Oro-Medonte, L0L 2L0, Ontario, Canada
- Kitchen: Hardwood Floor, Family Size Kitchen, Quartz Counter
- Family Room: Hardwood Floor, Fireplace
- Listing Brokerage: Re/Max Hallmark Chay Realty, Brokerage - Disclaimer: The information contained in this listing has not been verified by Re/Max Hallmark Chay Realty, Brokerage and should be verified by the buyer.

