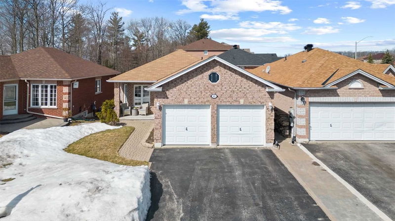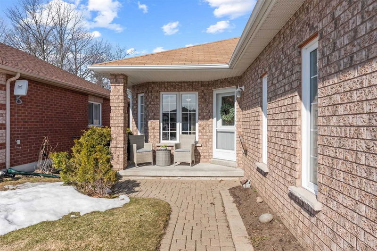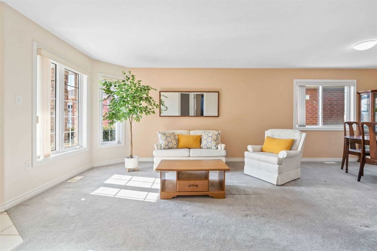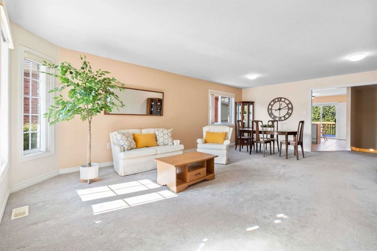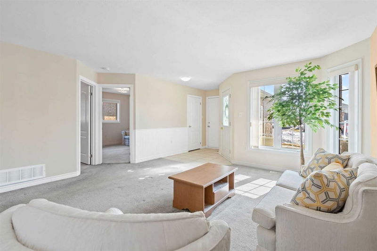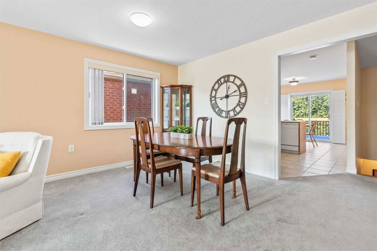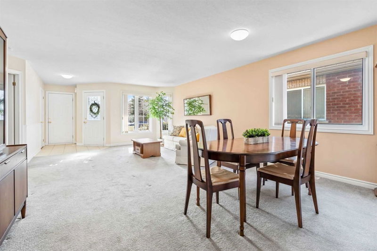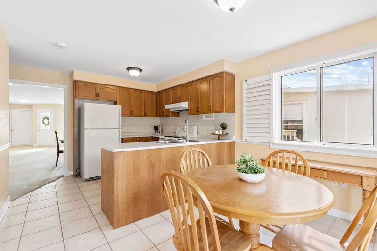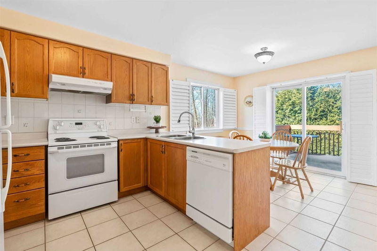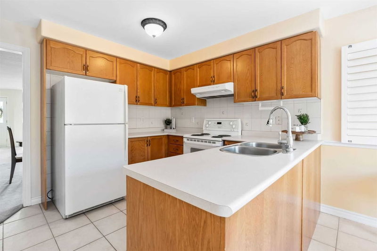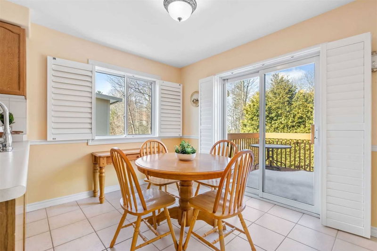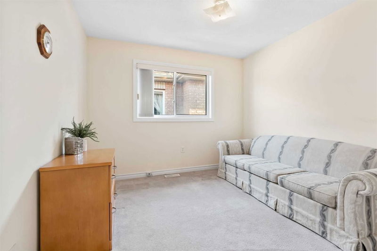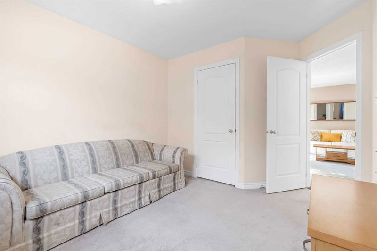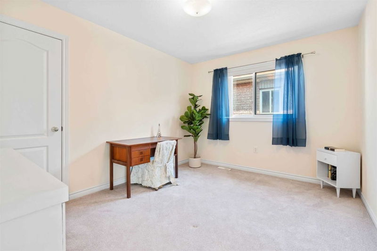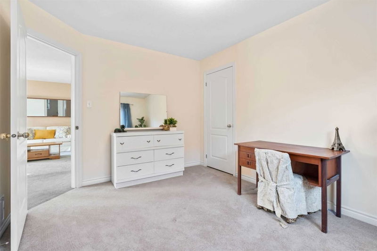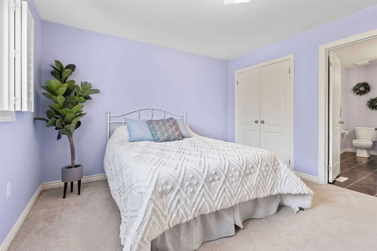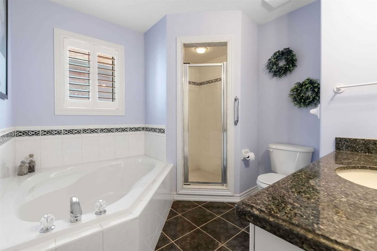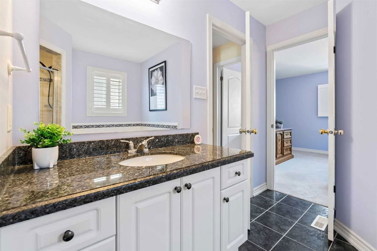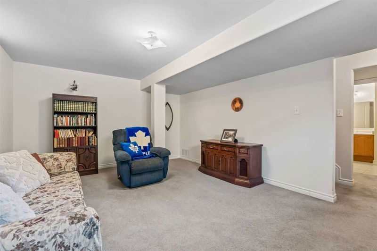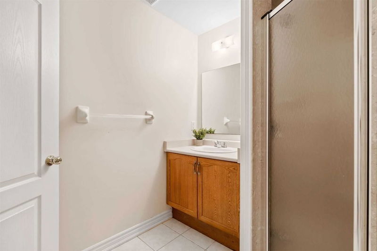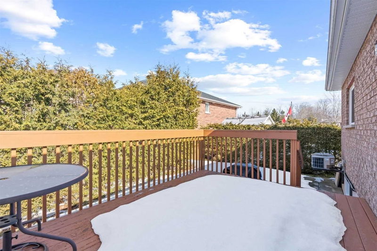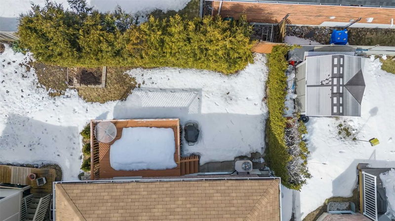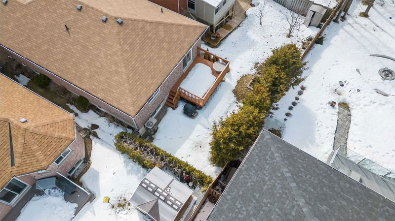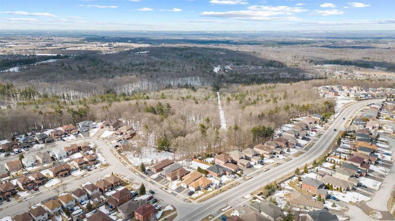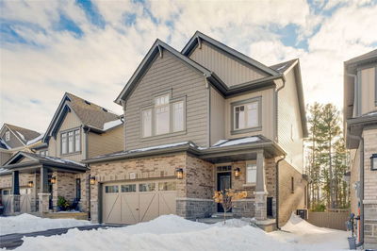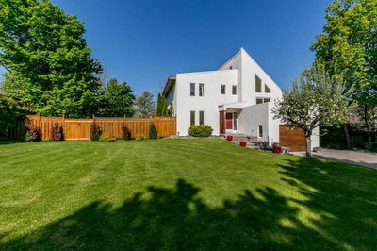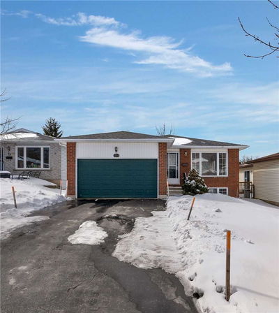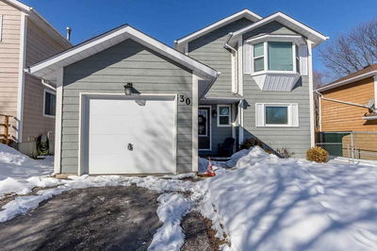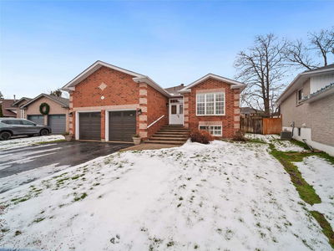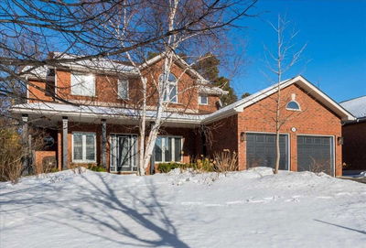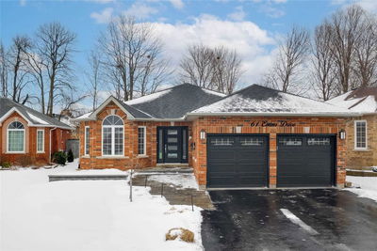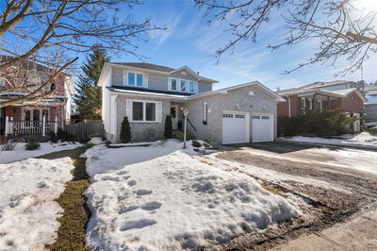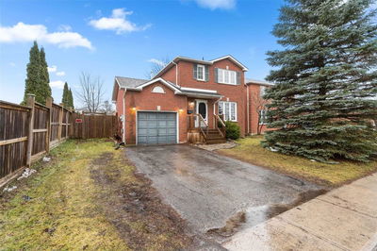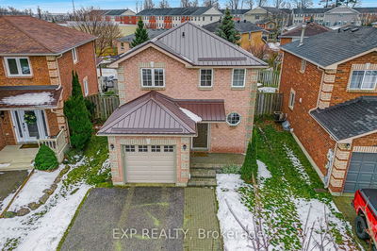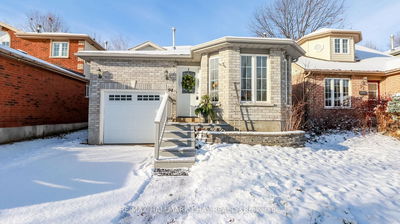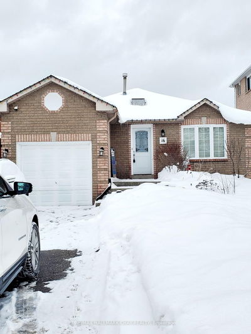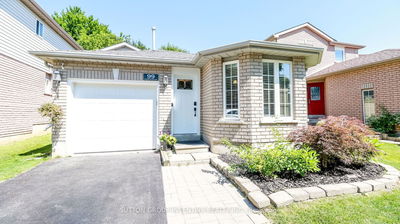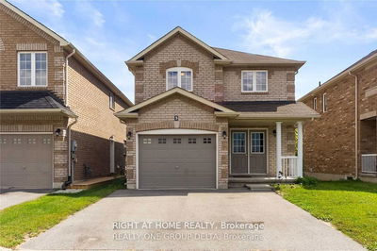Welcome To This Quality Built All Brick Bungalow Located Within Walking Distance To The Ardagh Bluff Trails. This Spacious 1,348Sqft Home Offers You An Open Floor Plan With A Large Living Room/Dining Room Combination & A Spacious Eat-In Kitchen. Walk Out From Your Eat In Area To Your Deck & Lovely Yard With Beautiful Views Of Nature. On The Main Floor There Are 3 Great Size Bedrooms And The Master Has A Semi Ensuite To The 4 Pc Bathroom With A Corner Soaker Tub & Stand Alone Shower. This Home Has Some Great Updates Including Roof, Furnace, Hot Water Tank, California Ceilings, California Shutters & Rounded Corners. The Basement Has Been Partially Finished With A Second Bathroom And A Great Size Rec Room. There Is An Entire Half Of The Basement Left Unfinished For You To Create In To Whatever You Desire. Located In The Ardagh Bluff School District And Walking Distance To The Rec Centre, This Is A Wonderful Location To Call Home.
Property Features
- Date Listed: Monday, March 27, 2023
- Virtual Tour: View Virtual Tour for 83 White Elm Road
- City: Barrie
- Neighborhood: Ardagh
- Full Address: 83 White Elm Road, Barrie, L4N 0E4, Ontario, Canada
- Living Room: Combined W/Dining
- Kitchen: Eat-In Kitchen
- Listing Brokerage: Re/Max Hallmark Chay Realty, Brokerage - Disclaimer: The information contained in this listing has not been verified by Re/Max Hallmark Chay Realty, Brokerage and should be verified by the buyer.

