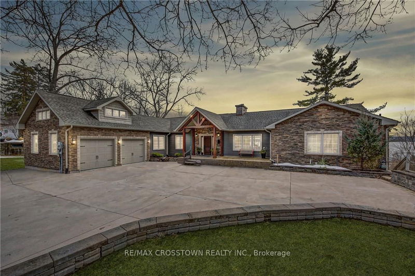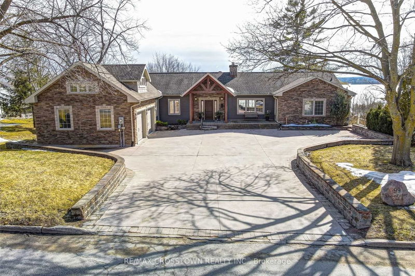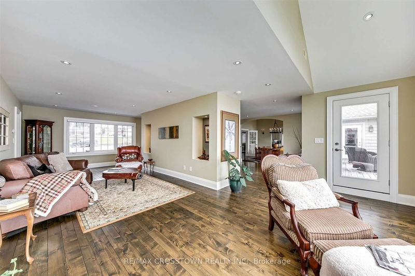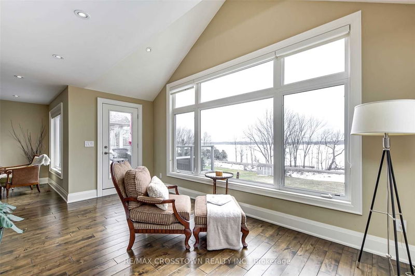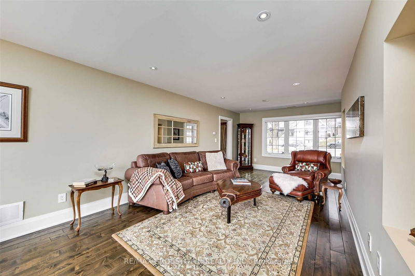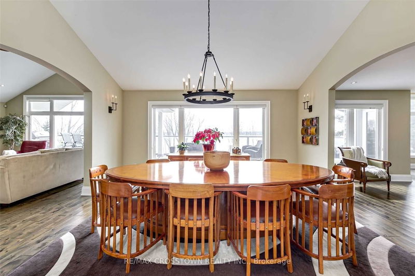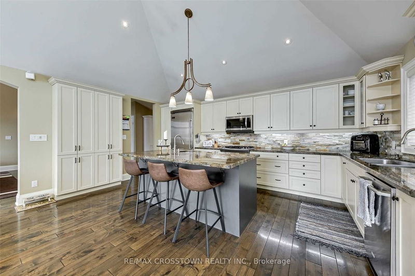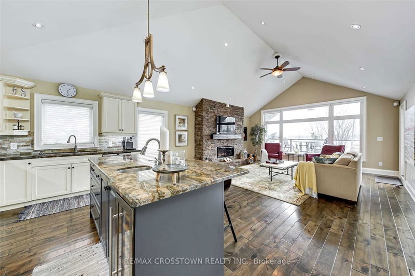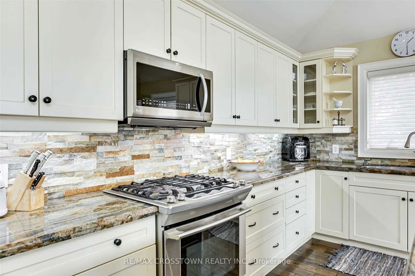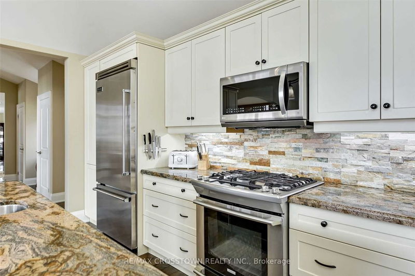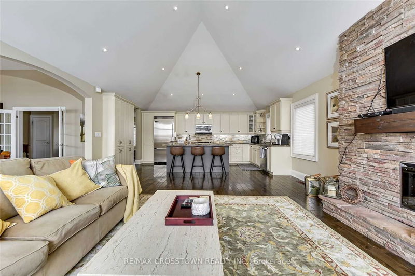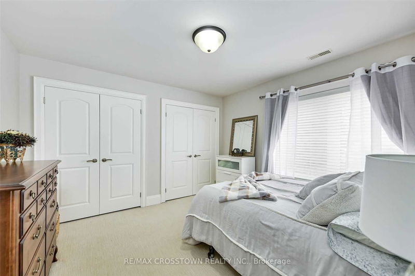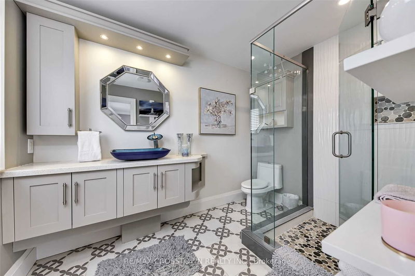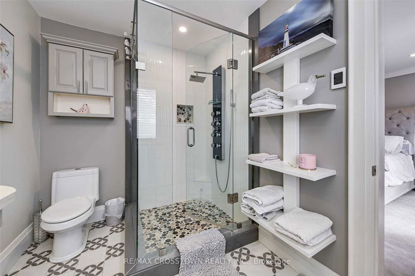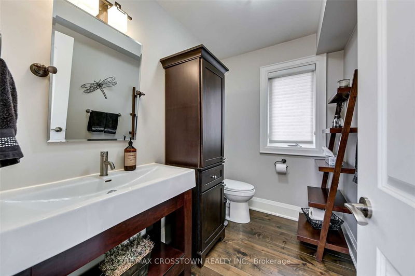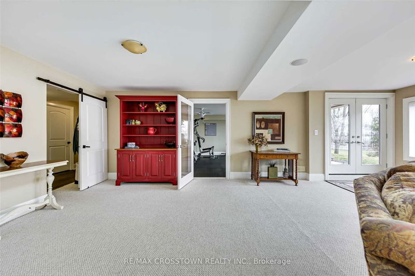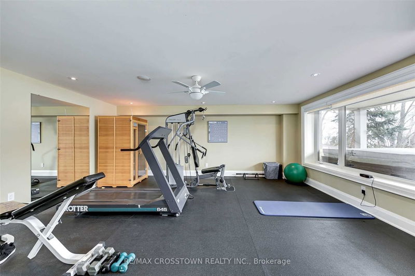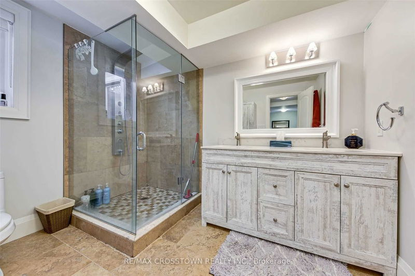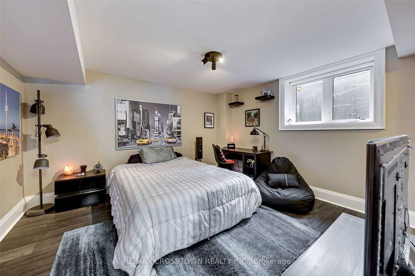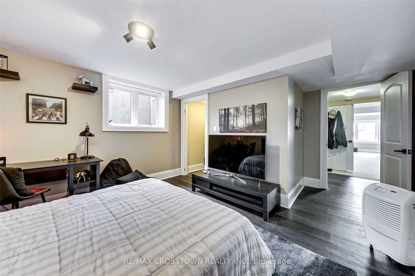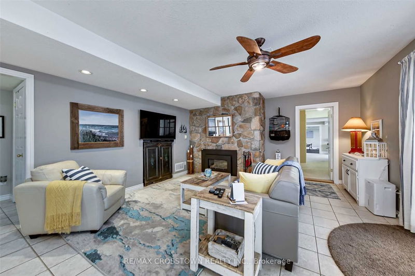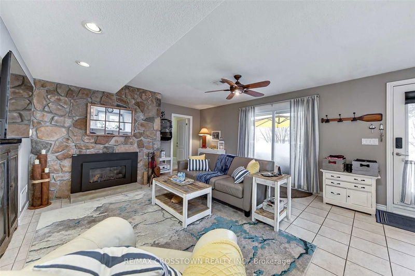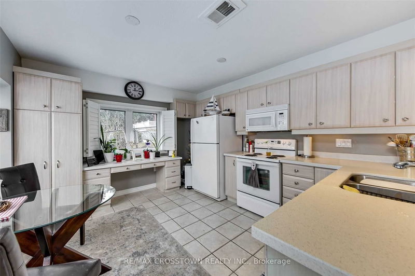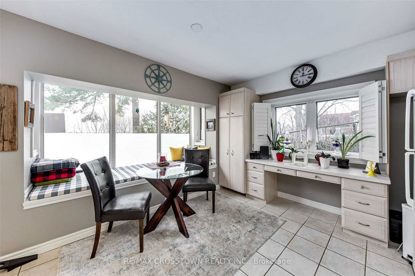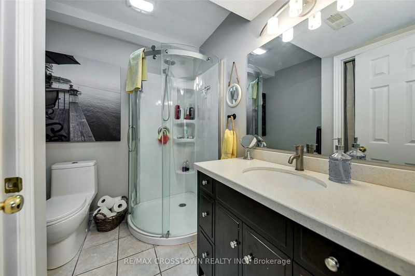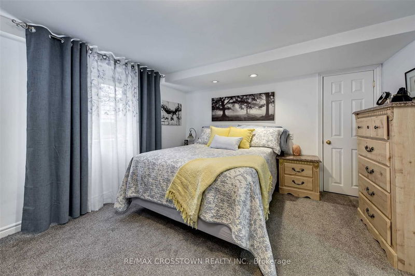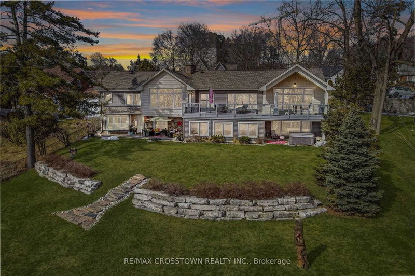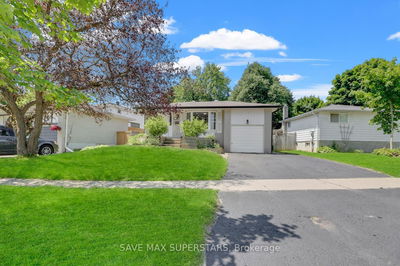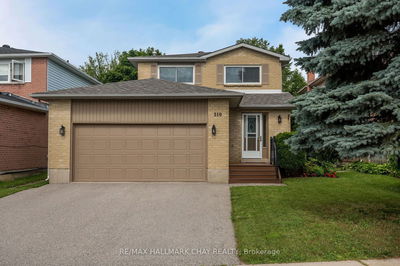Welcome To An Impressive, Move-In-Ready Executive Home With Plenty Of Living Space(5200 Sq Ft), Located On The Prestigious Shanty Bay Rd. This Ranch Bungalow With Complete Main Floor Living Plus A Full Lower Level That Has A Private In-Law Suite, Separate Gym, Dry Sauna And Walk-Out To A Large Hot Tub Which Overlooks The Backyard. Situated On 0.5 Acre 4 Bedrooms (2 Up, 2 Down) 4.5 Bathrooms Home Boasts Tons Of Natural Light And Vaulted Ceilings Throughout.
Property Features
- Date Listed: Wednesday, May 17, 2023
- City: Barrie
- Neighborhood: North Shore
- Major Intersection: Blake St. And Shanty Bay Rd.
- Full Address: 99 Shanty Bay Road, Barrie, L4M 1E1, Ontario, Canada
- Living Room: Gas Fireplace, Vaulted Ceiling, W/O To Balcony
- Kitchen: Hardwood Floor, Granite Counter
- Living Room: Gas Fireplace, Tile Floor, W/O To Patio
- Kitchen: Tile Floor, Double Sink, Quartz Counter
- Listing Brokerage: Re/Max Crosstown Realty Inc. - Disclaimer: The information contained in this listing has not been verified by Re/Max Crosstown Realty Inc. and should be verified by the buyer.

