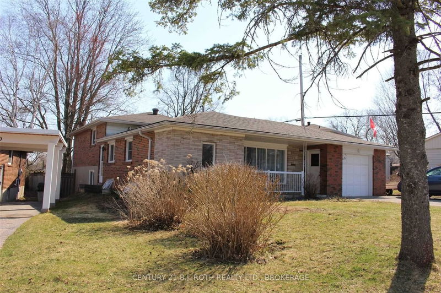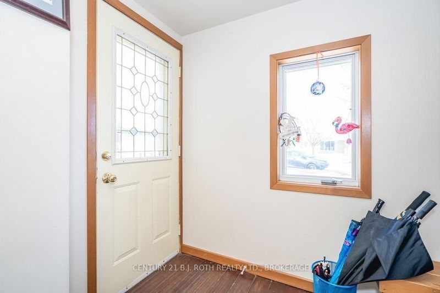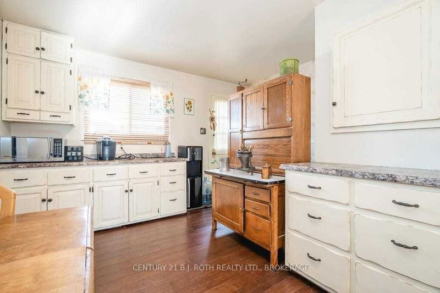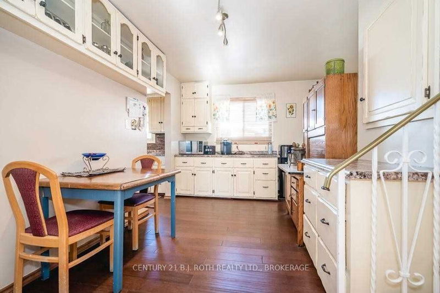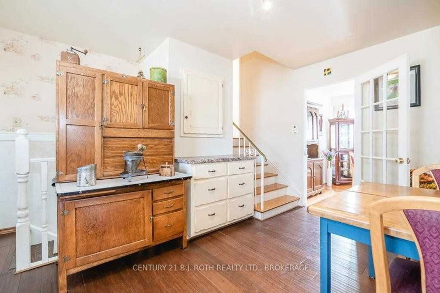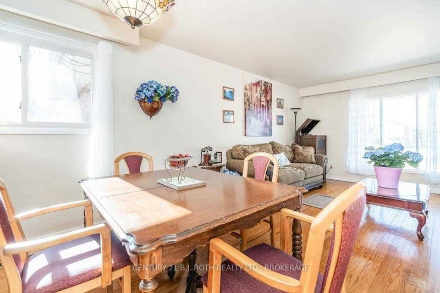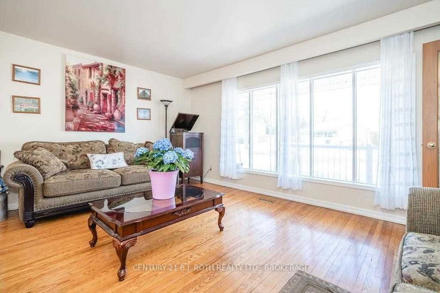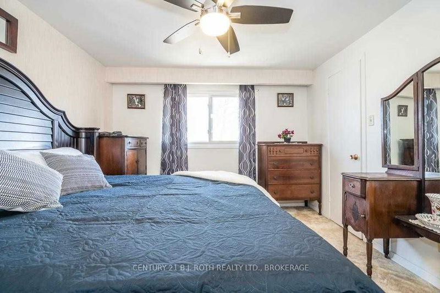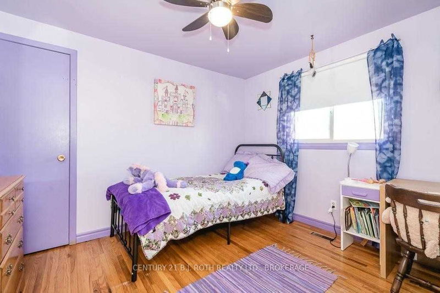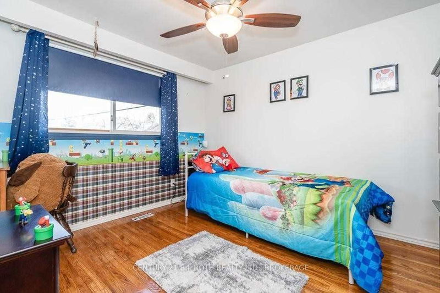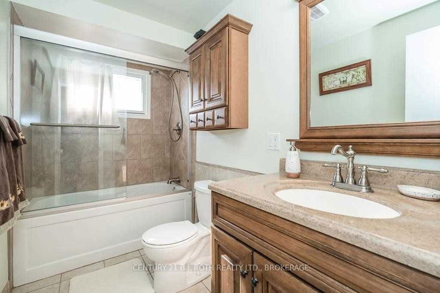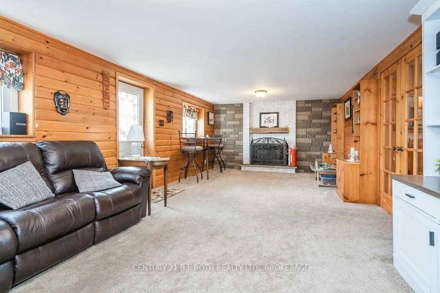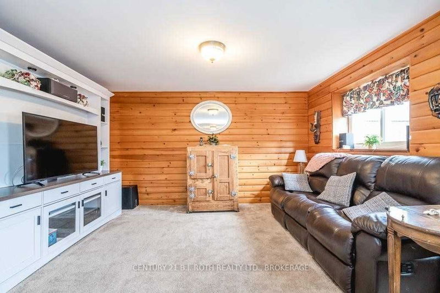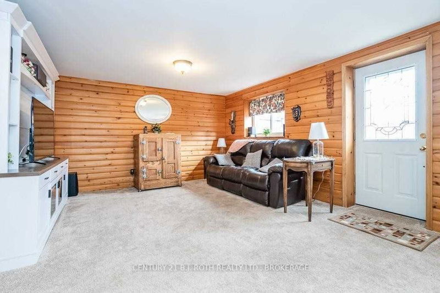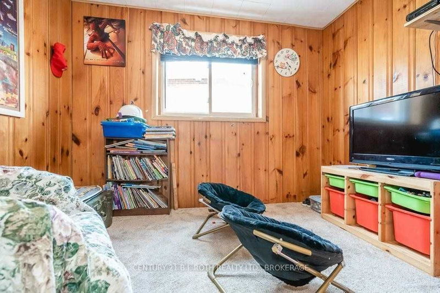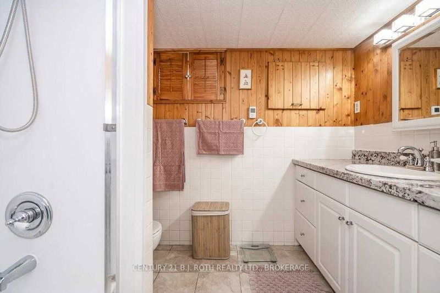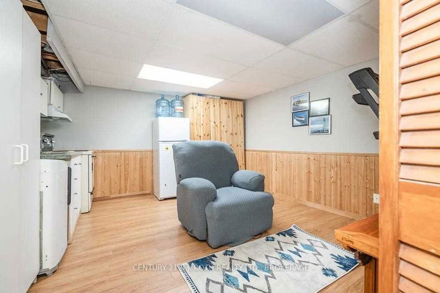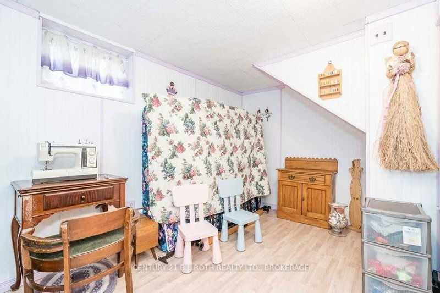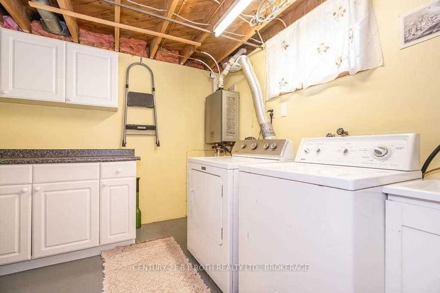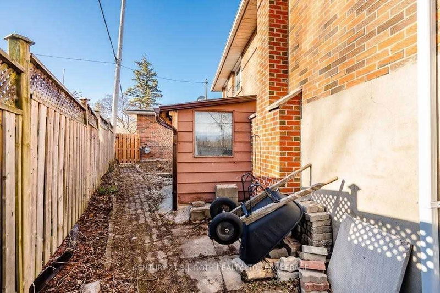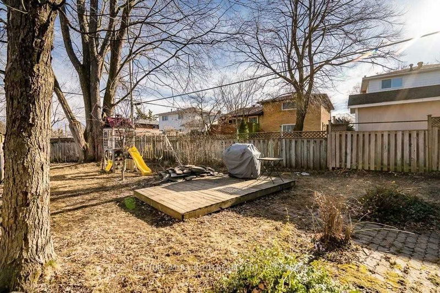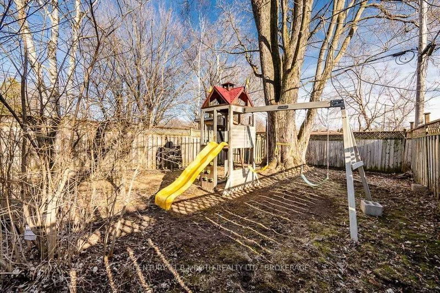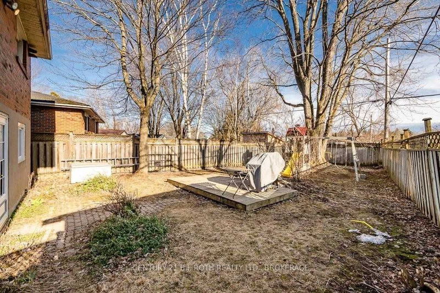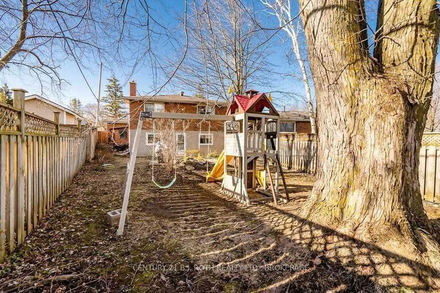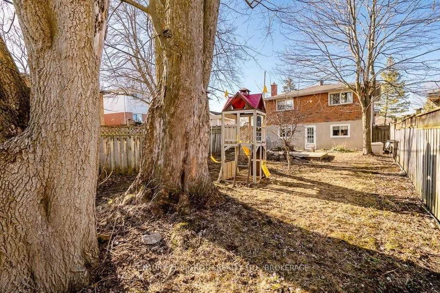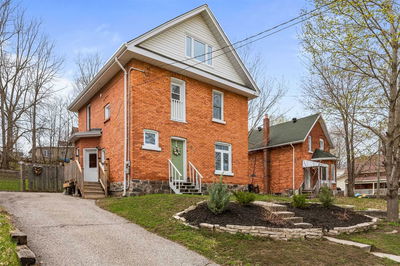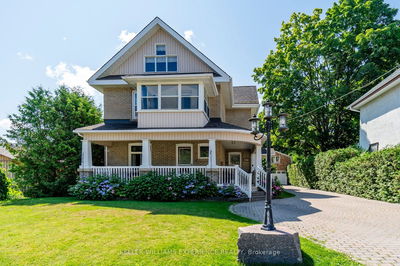You Are Going To Be Surprised! This Home Looks Like A Bungalow From The Road But There Are Four Bedrooms And A 4Pc Bathroom In The Backsplit; Lower Level Family Room With Walk Out To The Backyard; Basement In-Law Suite, 4Pc Bath/Heated Floor And So Much More! Open Concept Living Room And Dining Room Boasting Gorgeous Hardwood Floors. Working Kitchen And Breakfast Room Is A Great Spot When Having A Quick Meal. Handy Side Entrance Into The Lower Level And Yes, This Home Flows Well. Shed Around The Side For Your Gardening Tools. The Last Five Years They Have Updated The A/C, Furnace, Attic Insulation, Hot Water Tank And Dishwasher. Nest System Stays With The Home. Fenced Yard With Handy Side Gates. Take A Look Today!
Property Features
- Date Listed: Thursday, April 06, 2023
- Virtual Tour: View Virtual Tour for 608 Bayview Drive
- City: Midland
- Neighborhood: Midland
- Major Intersection: Birchwood / Bayview
- Full Address: 608 Bayview Drive, Midland, L4R 2P5, Ontario, Canada
- Living Room: Main
- Family Room: Lower
- Kitchen: Lower
- Listing Brokerage: Century 21 B.J. Roth Realty Ltd., Brokerage - Disclaimer: The information contained in this listing has not been verified by Century 21 B.J. Roth Realty Ltd., Brokerage and should be verified by the buyer.

