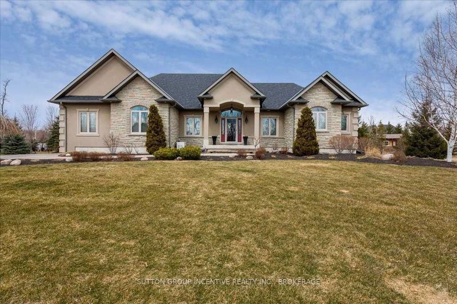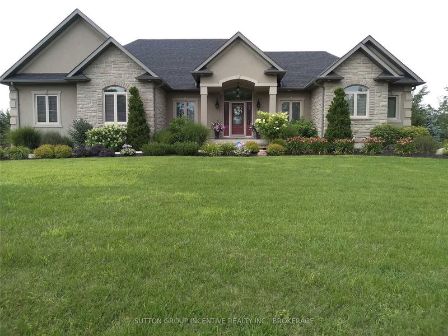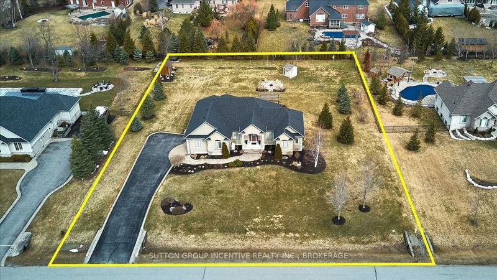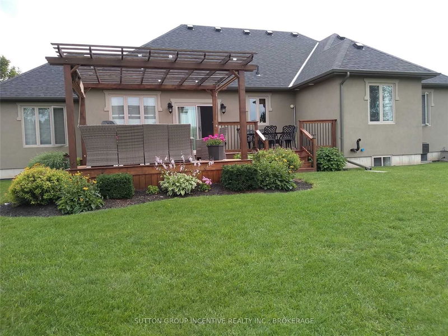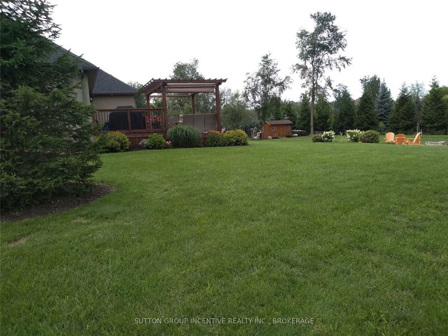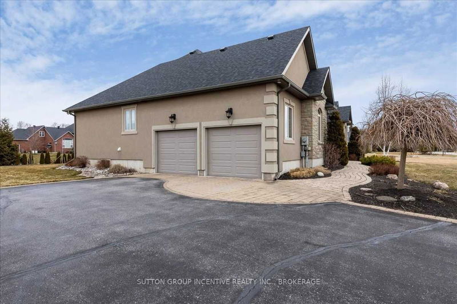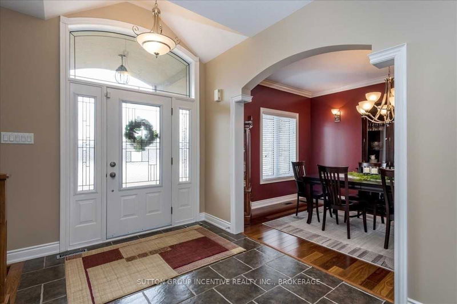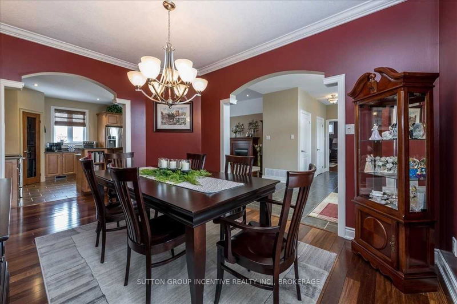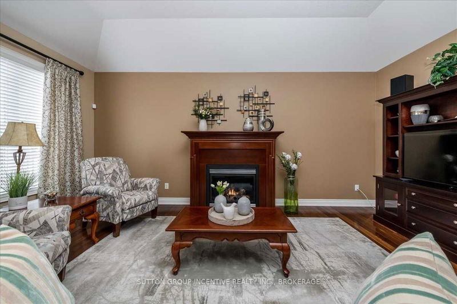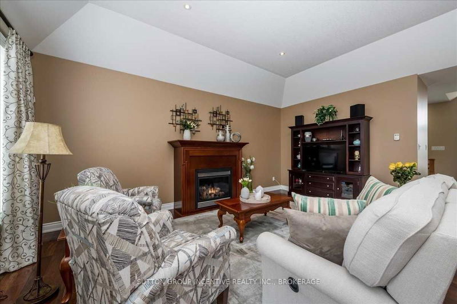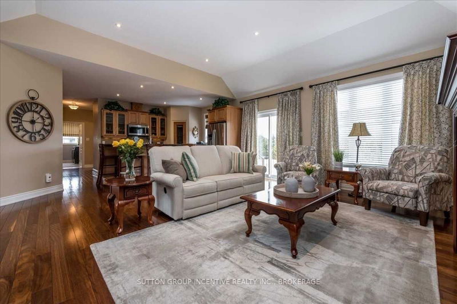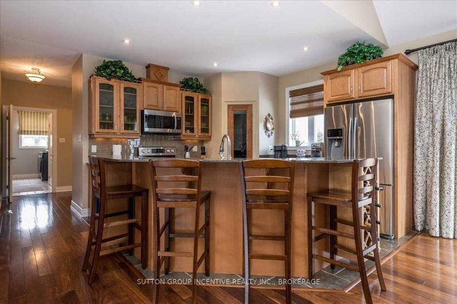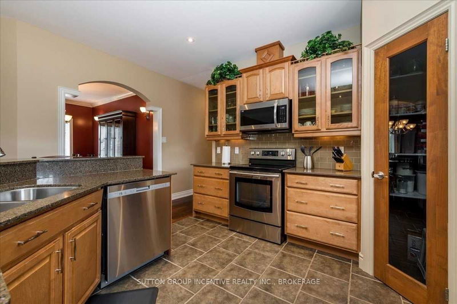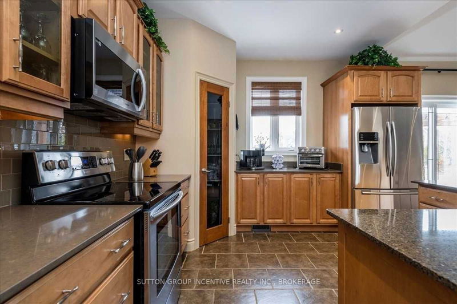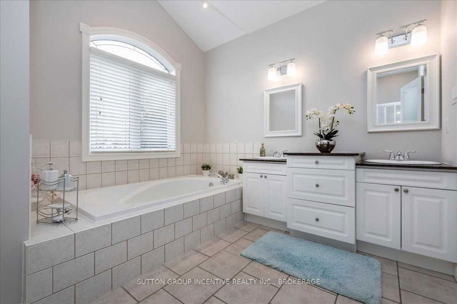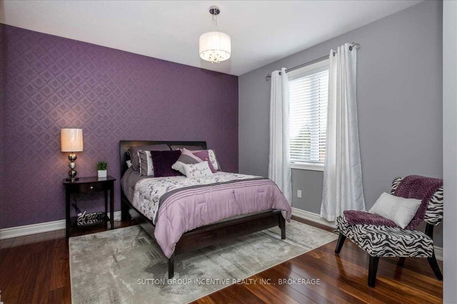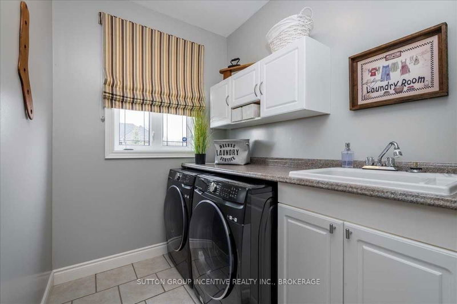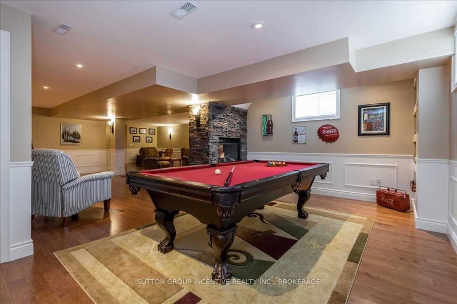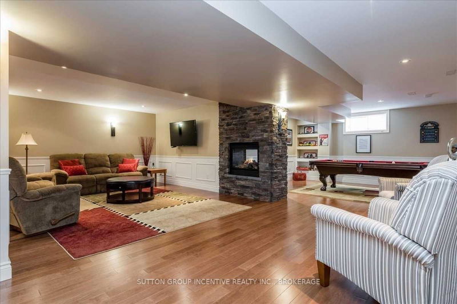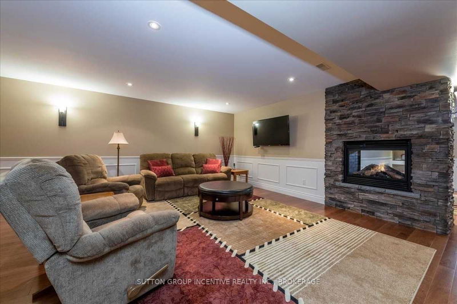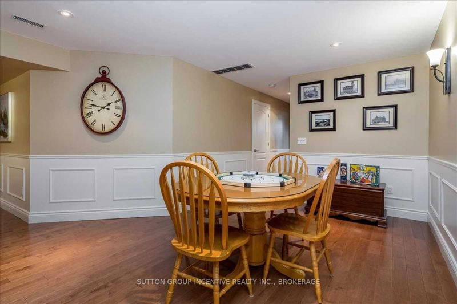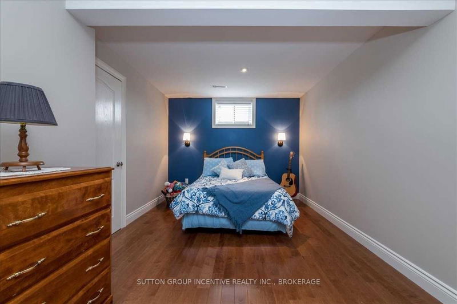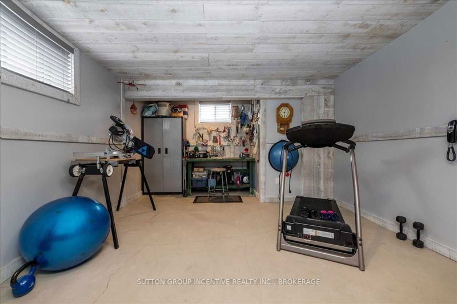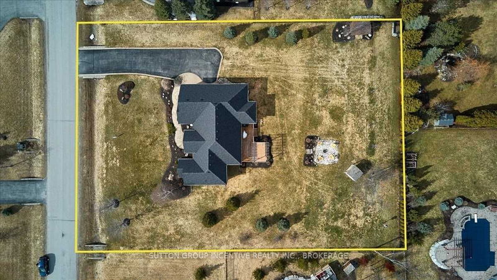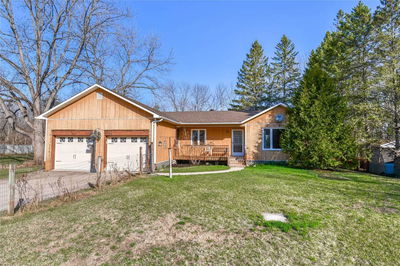Beautiful Dendor Built Executive Bungalow Located In Arbourwood Estates Of Shanty Bay! Well Cared For By Current Owners & Is Situated On A 170X223 Ft Level Lot. Great For Entertaining, Open Floor Plan W/Kitchen Open To The Great Room With Hardwd Flooring, Coved Ceiling And Cozy Fireplace. Access The Deck And Huge Backyard From The Kitchen (Sliding Doors 2017). Off The Kitchen You Will Find A Separate Dining Rm With Hardwd Flooring & Crown Molding. Layout Features A Separate Primary Bedroom Wing With Spa Like Ensuite W/Double Sink Vanity, Separate Shower, Soaker Tub & Walk In Closet. 2 Further Nice Size Bedrms And Family Bathrm In The Opposite Wing Of The Home. Basement Is Fully Finished With Multiple Entertaining Areas, Pool Table, Board Games And Sitting Area. Additional Bedroom, 3 Piece Bathrm & 19X13Ft Workshop Completes The Basemt. Access To Over Size Double Car Garage Thru Main Flr Laundry Rm. Private Back Yard 2 Tiered (10X40 & 12X20Ft)Deck With Pergola & Flagstone Firepit Area.
Property Features
- Date Listed: Tuesday, April 11, 2023
- Virtual Tour: View Virtual Tour for 55 Red Oak Crescent
- City: Oro-Medonte
- Neighborhood: Shanty Bay
- Major Intersection: Hwy 11 Or Ridge Rd To Line 2
- Full Address: 55 Red Oak Crescent, Oro-Medonte, L0L 2L0, Ontario, Canada
- Kitchen: Eat-In Kitchen, B/I Microwave, W/O To Deck
- Listing Brokerage: Sutton Group Incentive Realty Inc., Brokerage - Disclaimer: The information contained in this listing has not been verified by Sutton Group Incentive Realty Inc., Brokerage and should be verified by the buyer.

