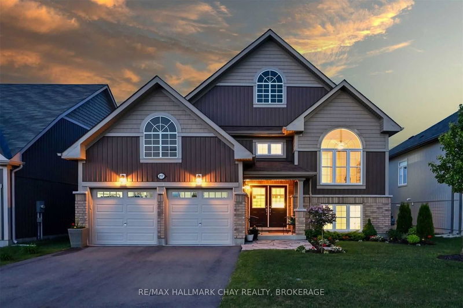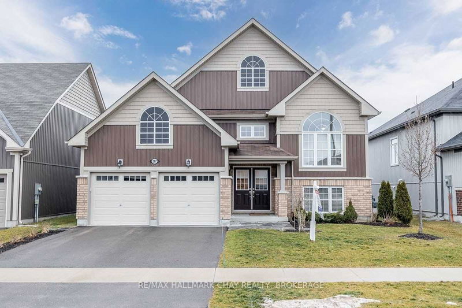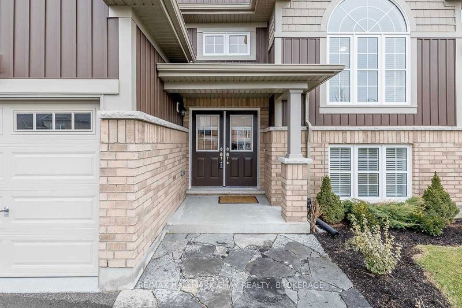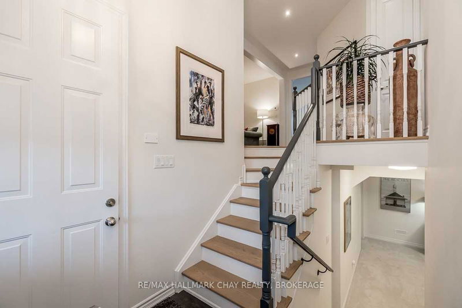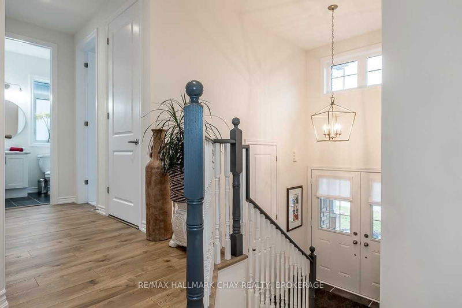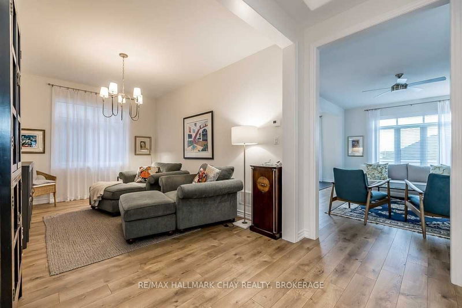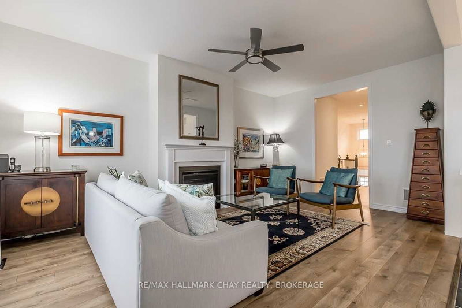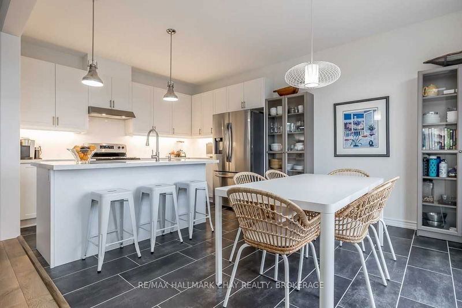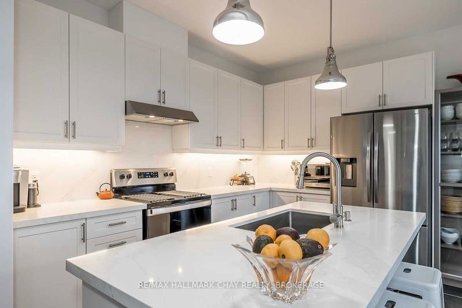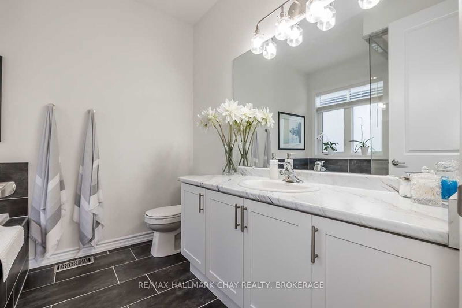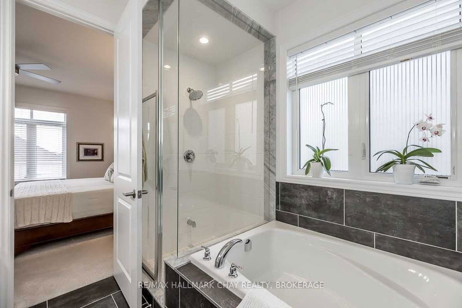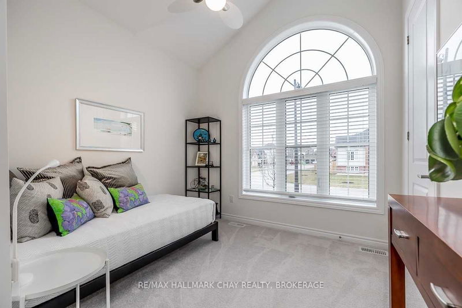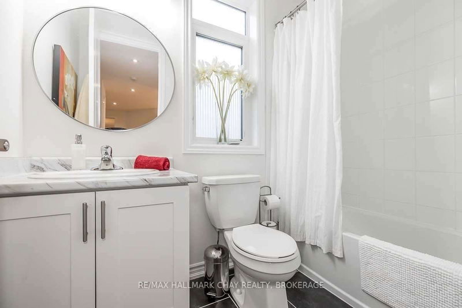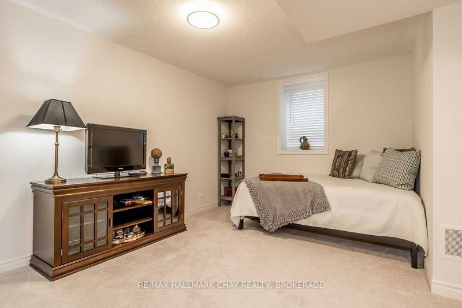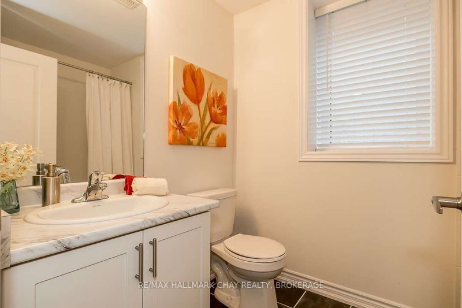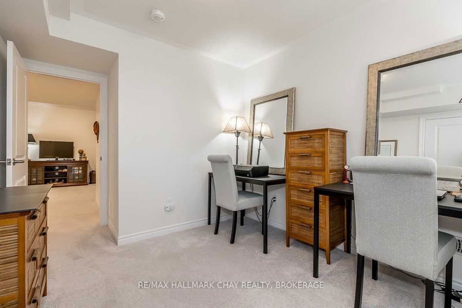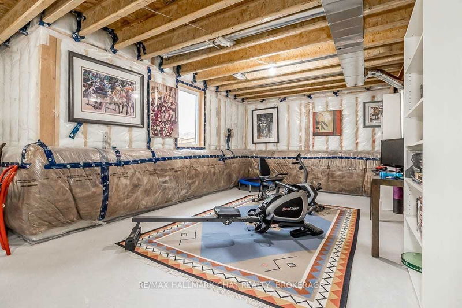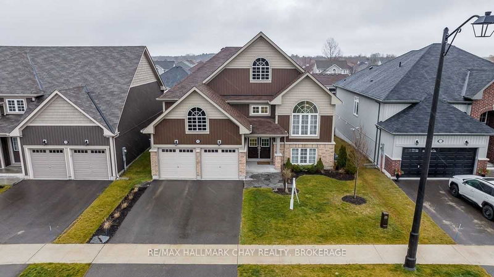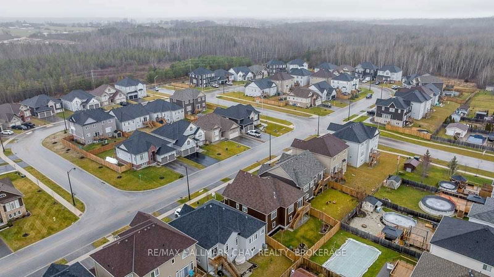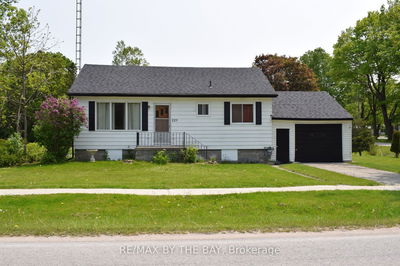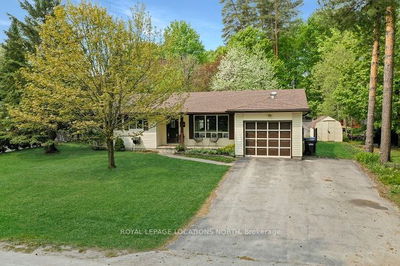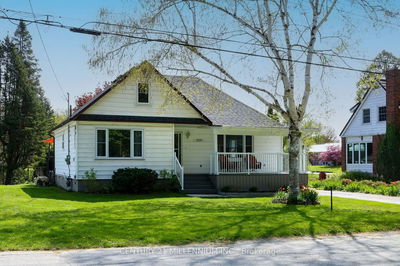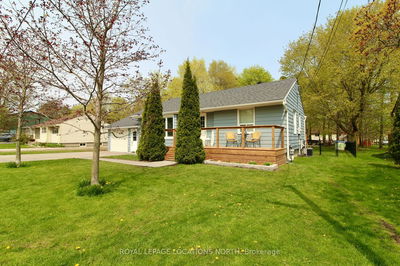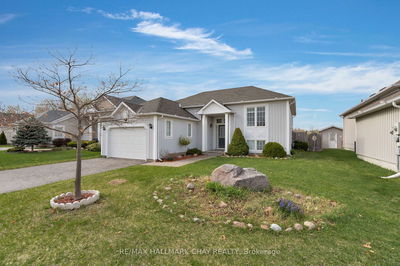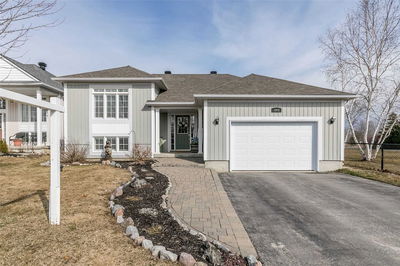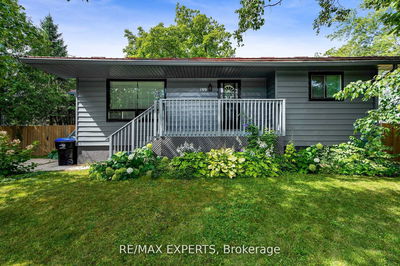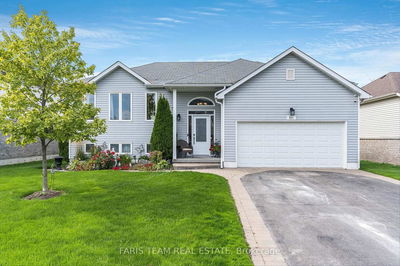Work From Home? Retire? A Holiday Home In Ski Country? This Spacious 1857 Sq Ft Turn Key Bungalow On A Treed Lot With Perennial Landscape + 6 Ft Fencing Is Perfect! A Double Door Entrance Leads To The Main Level With 9 Ft Smooth Ceilings & Unique 8 Ft Interior Doors. A Chef's Kitchen With Quartz On The Backsplash & Countertops, S/S Appliances & Single Sink, Opens To The Great Room With Gas Fireplace. A Large Dining Room Is Being Used As A Media Room At Present. The Principal Bdrm/Bath Has A Soaker Tub & Glass Shower With Laundry Near By. The Lower Level Has A Bdrm, A Full Bath & Bonus Room. The Double Garage Is Extra Long. All Finishes Are Neutral With Low Maintenance In Mind.
Property Features
- Date Listed: Tuesday, April 11, 2023
- Virtual Tour: View Virtual Tour for 217 Lia Drive
- City: Clearview
- Neighborhood: Stayner
- Major Intersection: Regina St. To Lia Dr.
- Full Address: 217 Lia Drive, Clearview, L0M 1S0, Ontario, Canada
- Family Room: Laminate, Gas Fireplace, Large Window
- Listing Brokerage: Re/Max Hallmark Chay Realty, Brokerage - Disclaimer: The information contained in this listing has not been verified by Re/Max Hallmark Chay Realty, Brokerage and should be verified by the buyer.

