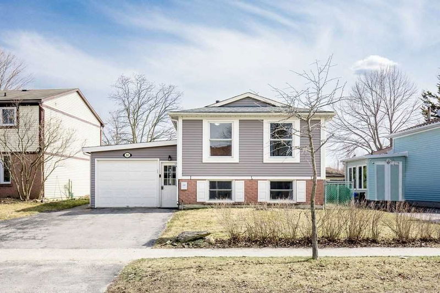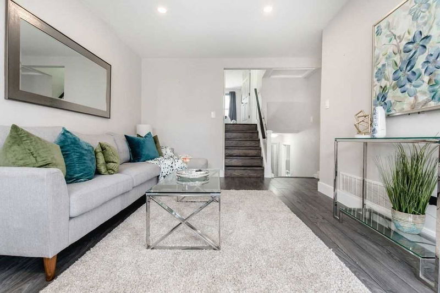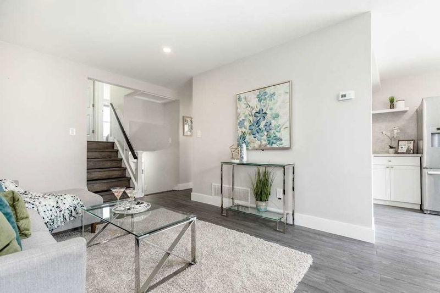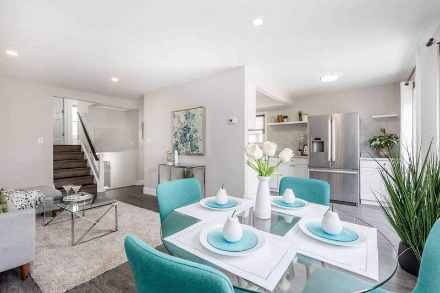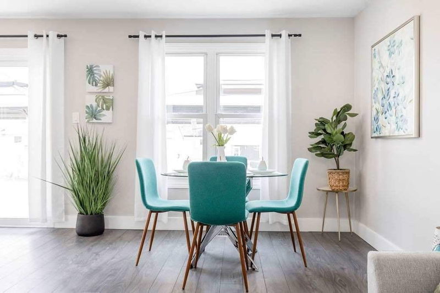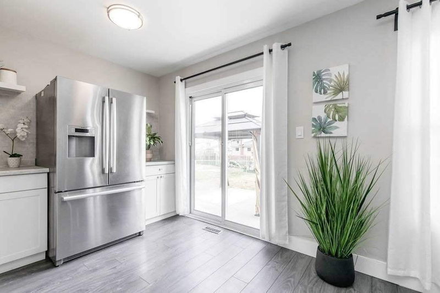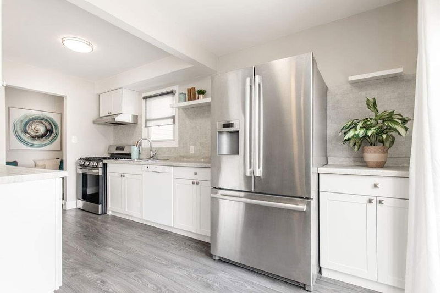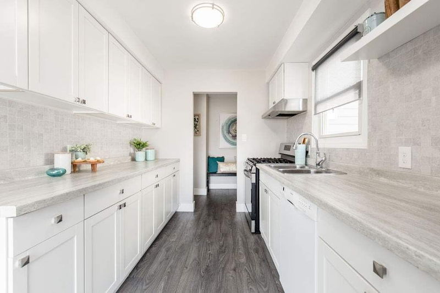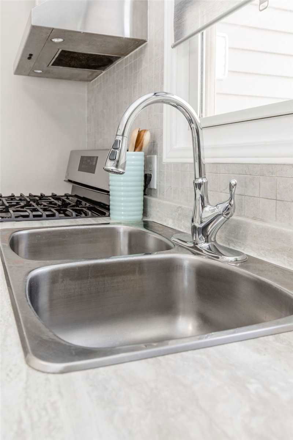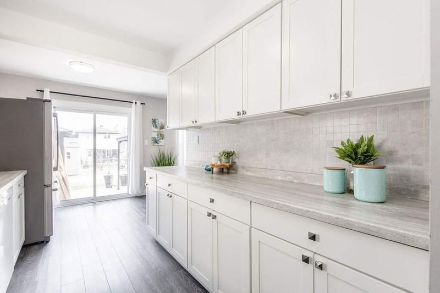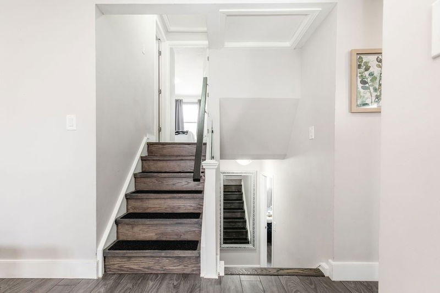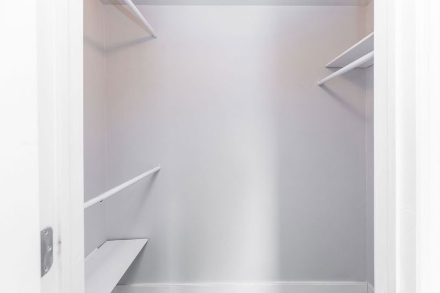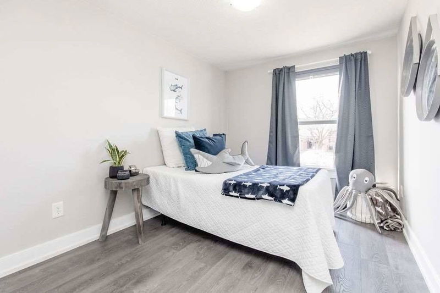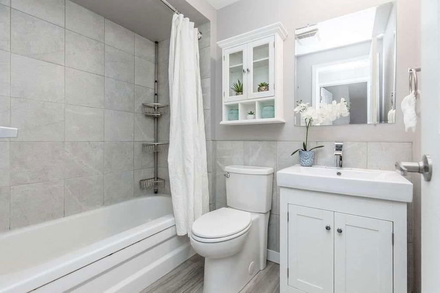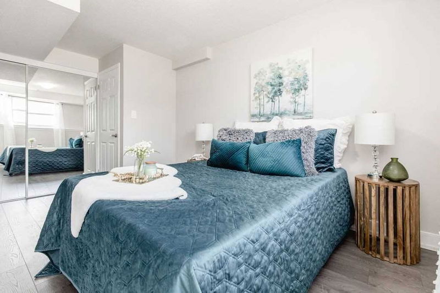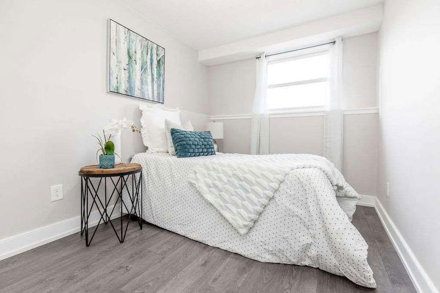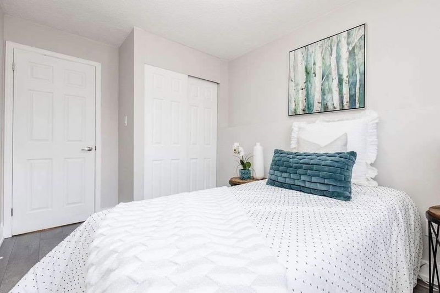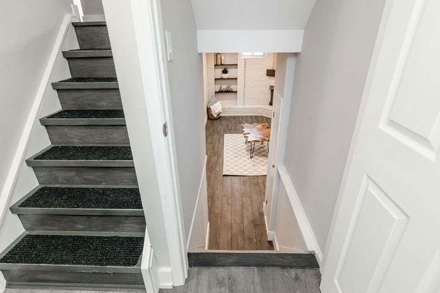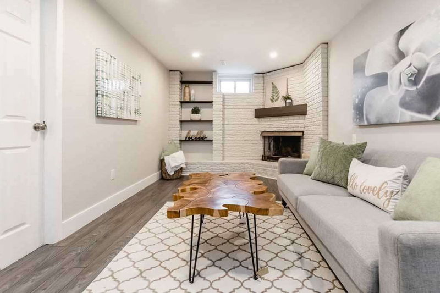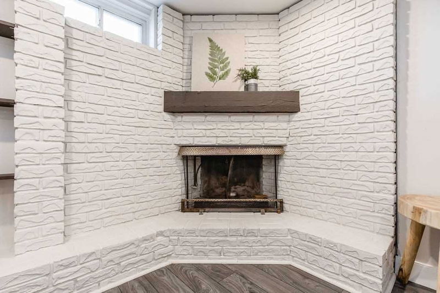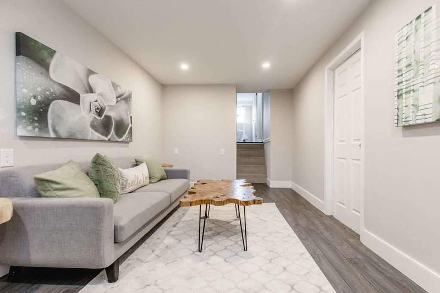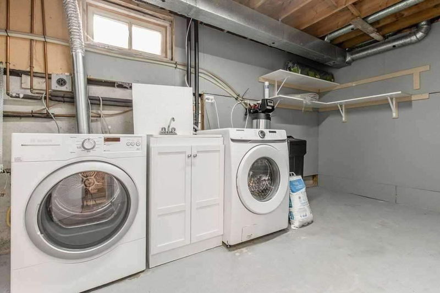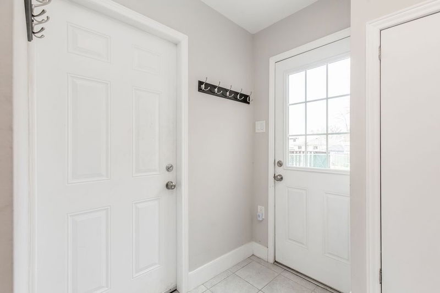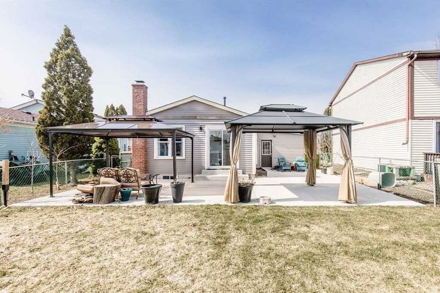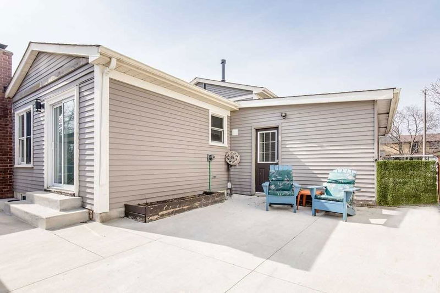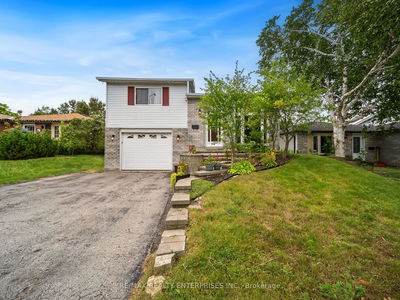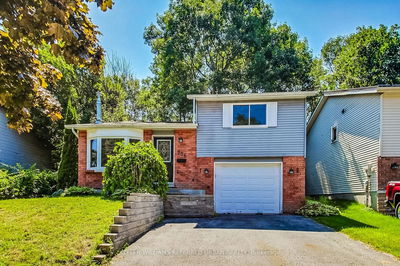This Letitia Heights Home Is Sure To Please! 1063 Ag Sqft. Recently Updated, It Feats Laminate Flring, A Sleek Galley Kitchen W/ Sstl Appliances & Gas Stove. Upper Level Has 2 Bdrms W/Access To Full 4Pc But Primary Bdrm Boasts A W/I Closet. An Addl 2 Bdrms & 3Pc On Lwr Level. The Spacious Kitchen Has W/O To Patio & Overlooks Into The Open Concept Living & Dining Areas. With Multiple Levels, It Provides Ample Rm For A Growing Family, Including A Large Rec Rm W/ Wood-Burning Fireplace, Laundry Rm, & Storage. Outside, Enjoy A Fully Fenced Backyard W/New Sod, Updated Patio, New 8X15 Ft Storage Shed, 2 Gazebos, & Large Concrete Pad. A Single-Car Garage & Paved Driveway W/Parking For 2 Vehicles Provide Convenience. Conveniently Located Near Public Transit, Schools, Sunnidale Park, Just A Short Drive To Downtown Barrie, The Waterfront, Georgian Mall, & Various Shopping Options. Hwy 400 Is Easily Accessible For Commuters. Make This Family Home Yours Today!
Property Features
- Date Listed: Tuesday, April 11, 2023
- Virtual Tour: View Virtual Tour for 262 Browning Trail
- City: Barrie
- Neighborhood: Letitia Heights
- Full Address: 262 Browning Trail, Barrie, L4N 5C1, Ontario, Canada
- Living Room: Main
- Kitchen: Stainless Steel Appl, Ceramic Back Splash, W/O To Patio
- Listing Brokerage: Re/Max Crosstown Realty Inc., Brokerage - Disclaimer: The information contained in this listing has not been verified by Re/Max Crosstown Realty Inc., Brokerage and should be verified by the buyer.

