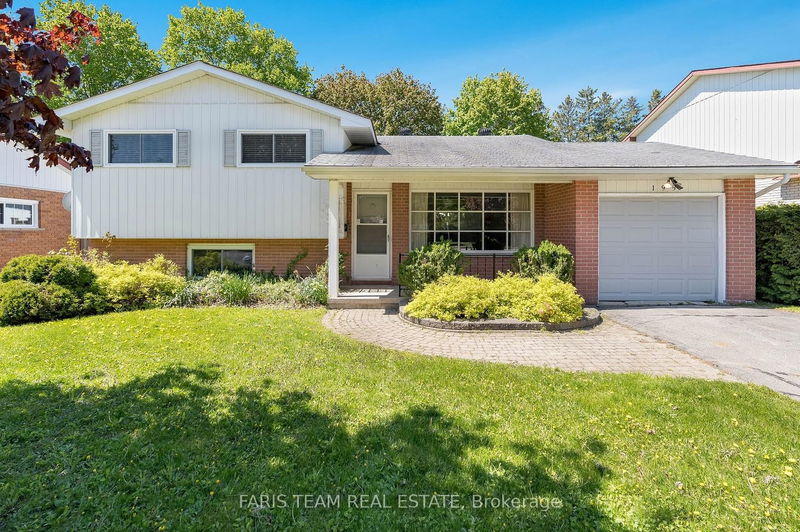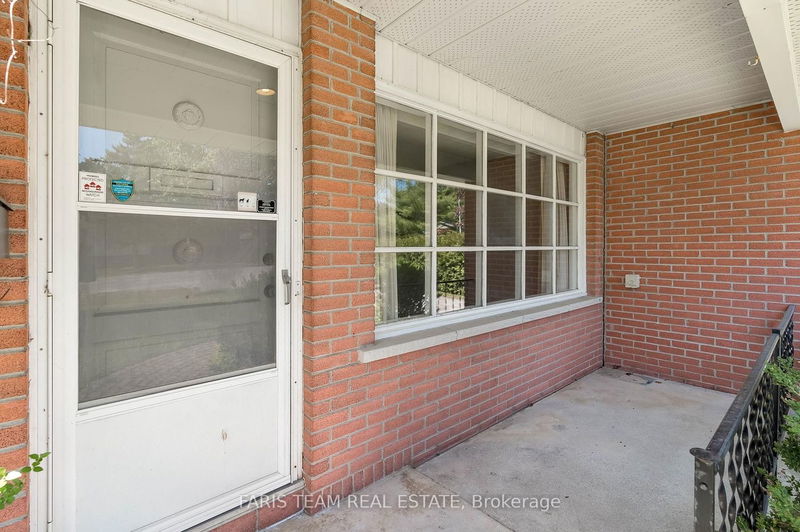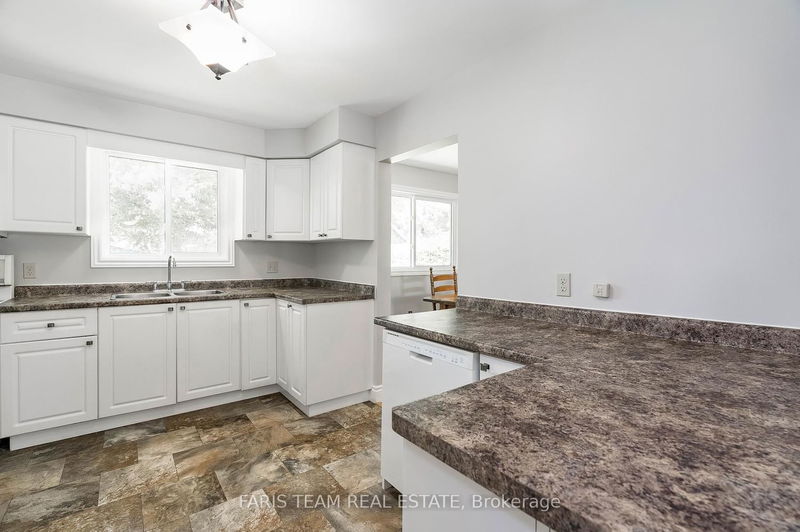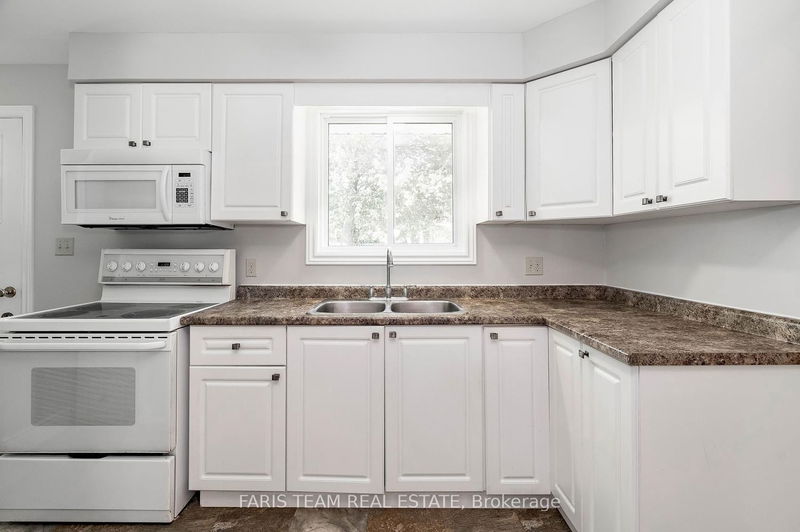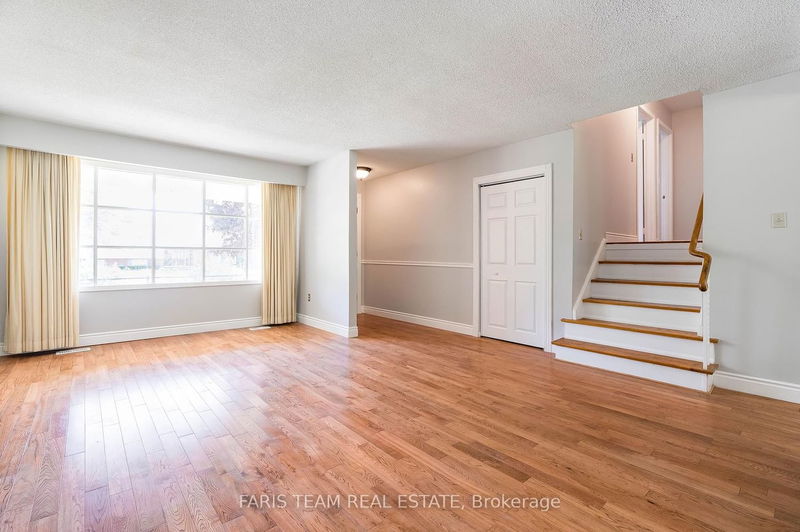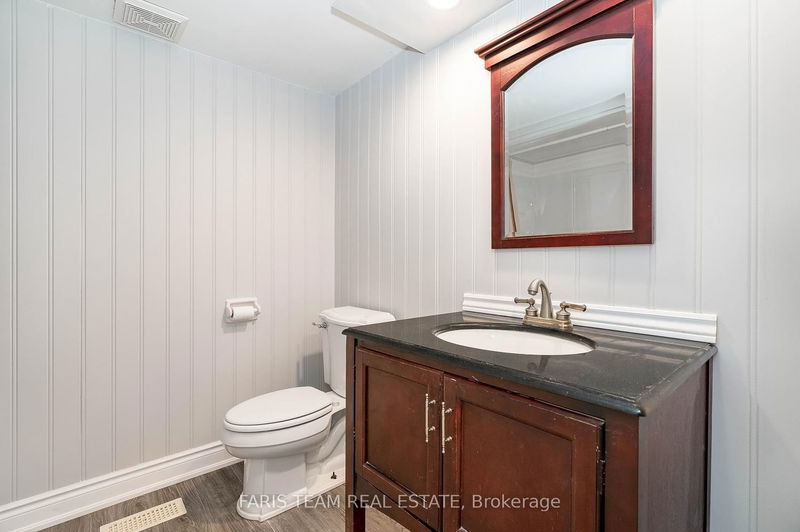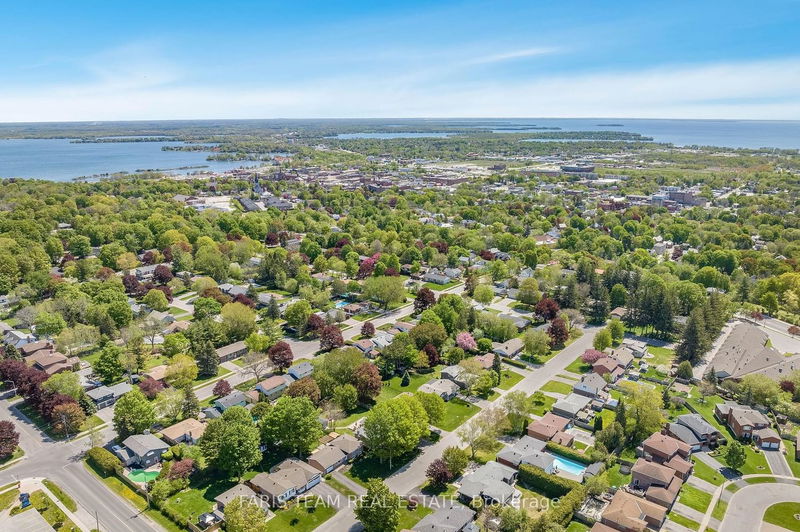Top 5 Reasons You Will Love This Home: 1) Three-Bedroom Family Home With A Desirable Floor Plan Offering An Open-Concept Main Living Area 2) Main And Upper Level Recently Updated With Hardwood Flooring Throughout And Neutral Painted Walls 3) Major Upgrades Include A New Furnace (2021), Updated Windows (2019), And A Majority Of The Roof Reshingled (2020) 4) Attached Garage, And A Walkout From The Kitchen To The Backyard Boasting A Covered Sitting Area And Plenty Of Space For Kids, Pets, Or A Pool 5) Fantastic Location In North Ward Orillia On A Low-Traffic Street Close To All In-Town Amenities, Highway 11 Access, Schools, And Parks. 1,629 Fin.Sq.Ft. Age 54. Visit Our Website For More Detailed Information.
Property Features
- Date Listed: Saturday, May 20, 2023
- Virtual Tour: View Virtual Tour for 195 Park Street
- City: Orillia
- Neighborhood: Orillia
- Major Intersection: Collegiate Dr/Park St
- Full Address: 195 Park Street, Orillia, L3V 5V7, Ontario, Canada
- Kitchen: Vinyl Floor, Walk-Out
- Living Room: Hardwood Floor, Closet
- Family Room: Vinyl Floor, Large Window
- Listing Brokerage: Faris Team Real Estate - Disclaimer: The information contained in this listing has not been verified by Faris Team Real Estate and should be verified by the buyer.


