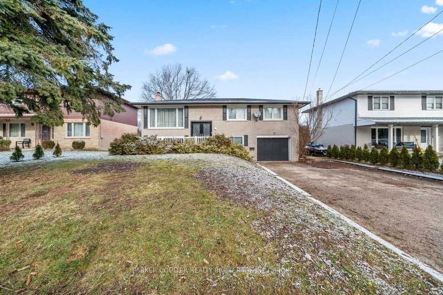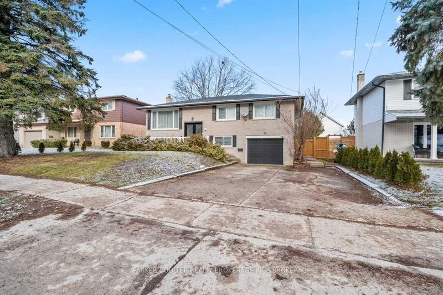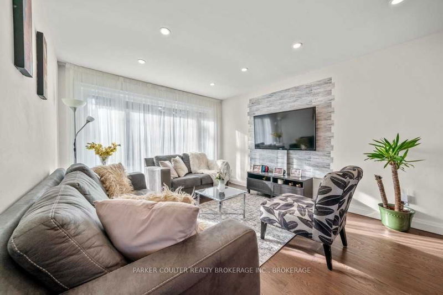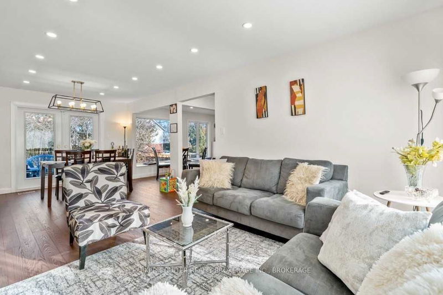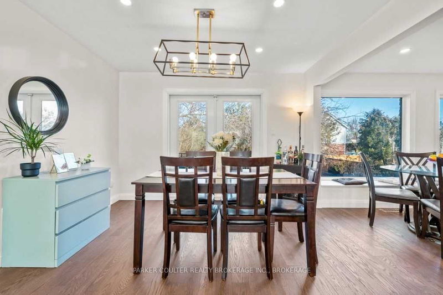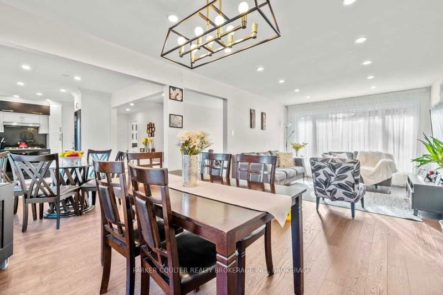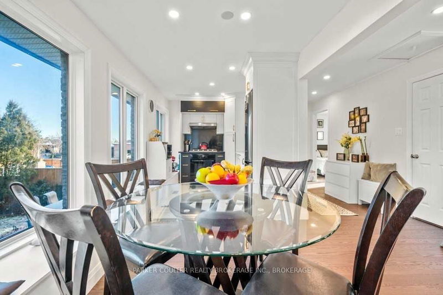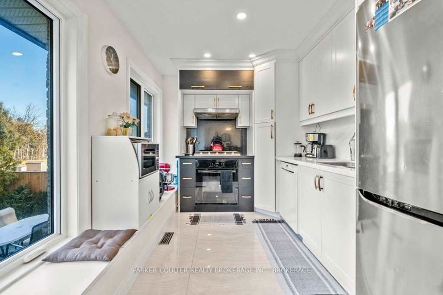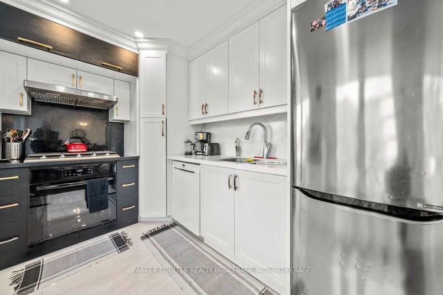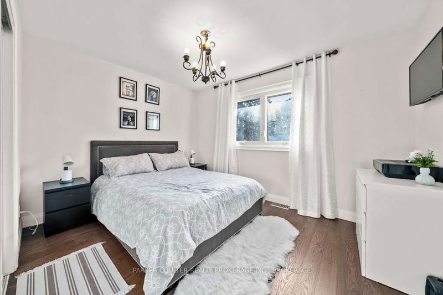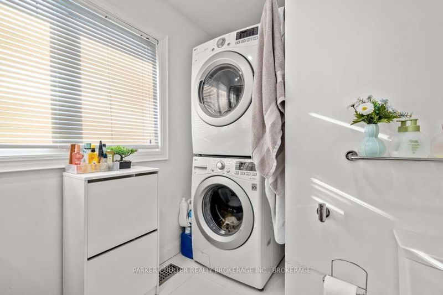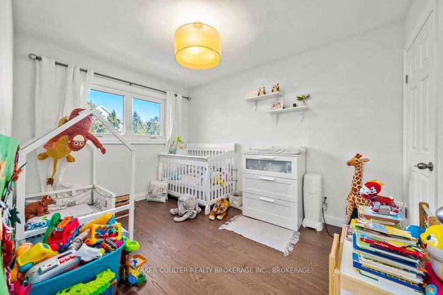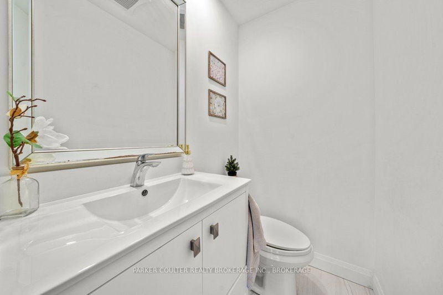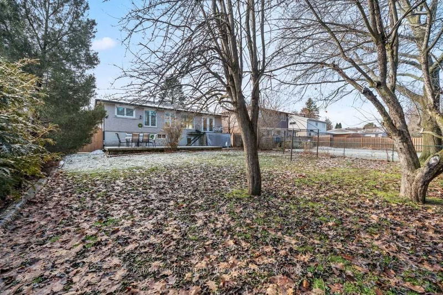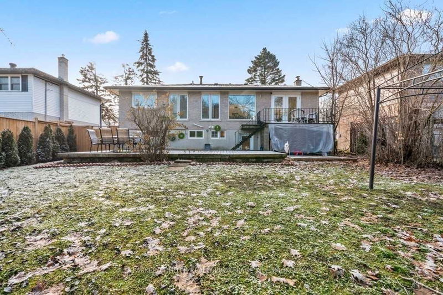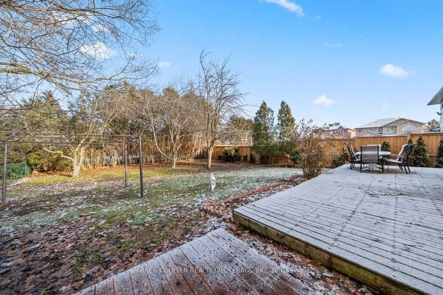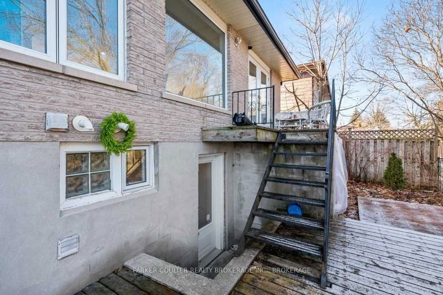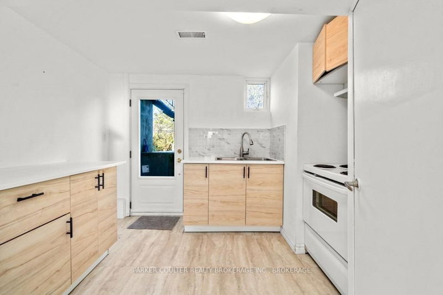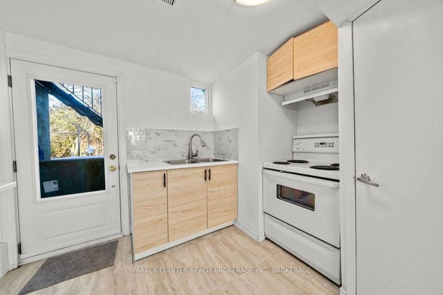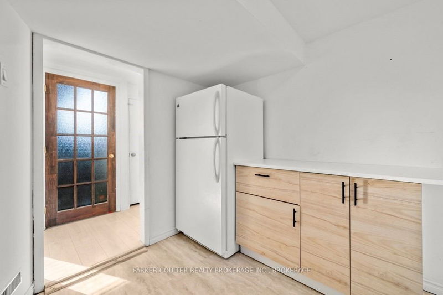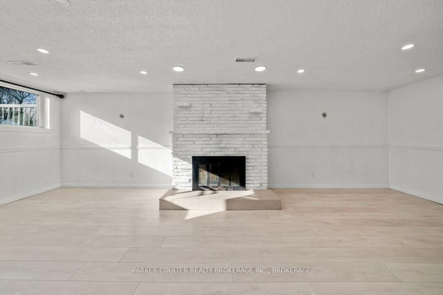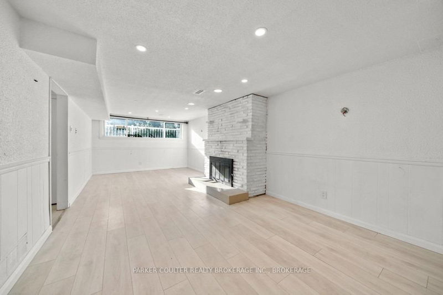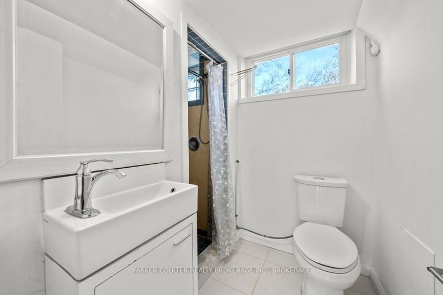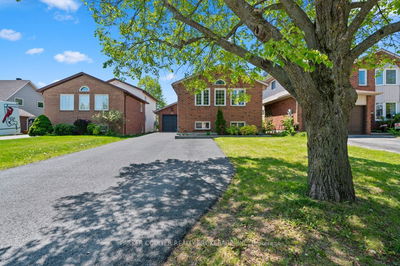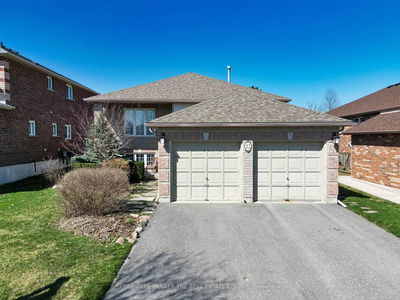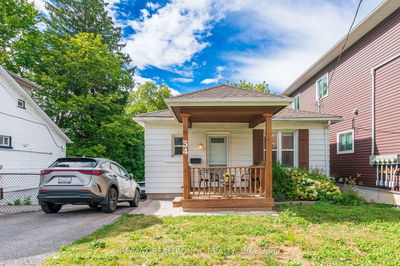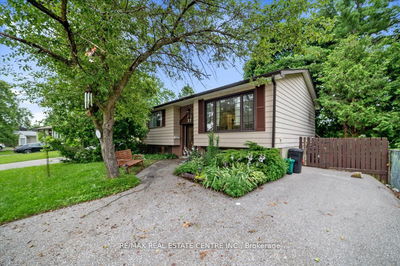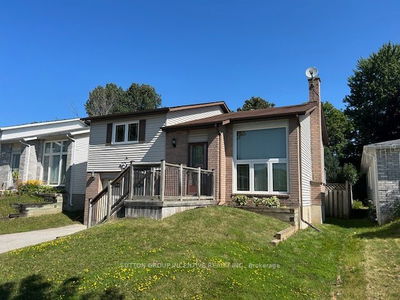Beautifully Renovated Raised Bungalow With In-Law Suite In A Desirable East-End Location. Close To Parks, Rec Centre, Restaurants, Georgian College, Rvh, North Barrie Crossing Shopping Centre, And Walking Distance To Several Elementary And Secondary Schools. Easy Access To Both Highway 400 And Highway 11. Situated On A Private Lot With Mature Trees, This Property Offers A Spacious Fully-Fenced Backyard With Two-Tier Deck And A Double-Wide Driveway With Parking For 4. On The Main, You'll Find A Beautifully Updated And Open-Concept Floor Plan With An Abundance Of Natural Light Throughout. Luxurious Finishes Can Be Found Throughout The Main Including The Foyer With New Staircase, Living Room/Dining, Stylishly Upgraded Kitchen, Primary With 4-Piece Ensuite, Additional Bedroom, And 2-Piece Bath. The Lower Level Boasts A One-Bedroom In-Law Suite With 2 Separate Entrances, Full Kitchen, Bright Living Room Featuring Natural Gas Fireplace And Above-Grade Windows, And 3-Piece Bath.
Property Features
- Date Listed: Friday, April 14, 2023
- City: Barrie
- Neighborhood: 400 East
- Major Intersection: 72 Steel Street, Barrie
- Full Address: 72 Steel Street, Barrie, L4M 2E9, Ontario, Canada
- Kitchen: Main
- Living Room: Main
- Kitchen: Lower
- Living Room: Lower
- Listing Brokerage: Parker Coulter Realty Brokerage Inc., Brokerage - Disclaimer: The information contained in this listing has not been verified by Parker Coulter Realty Brokerage Inc., Brokerage and should be verified by the buyer.

