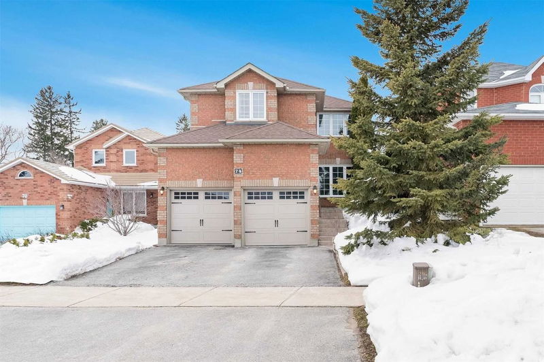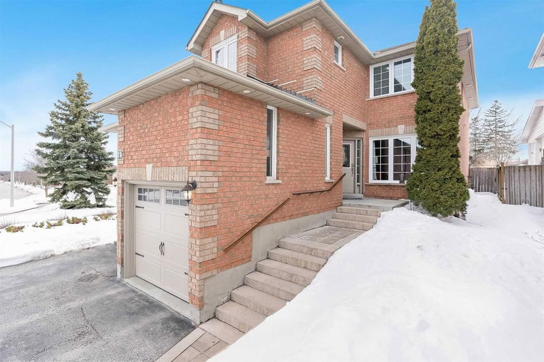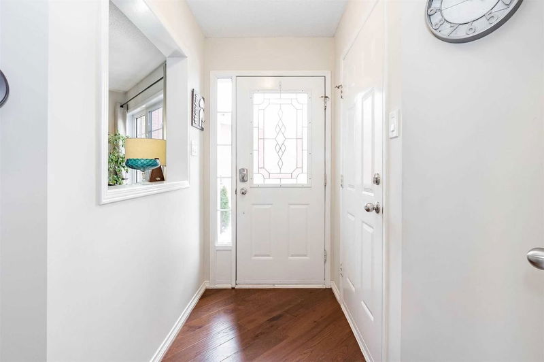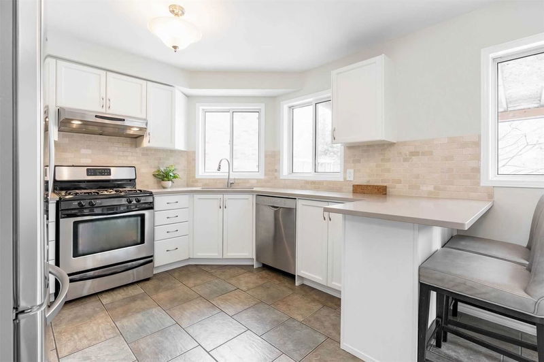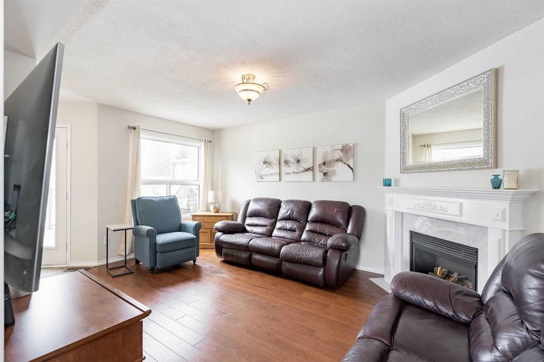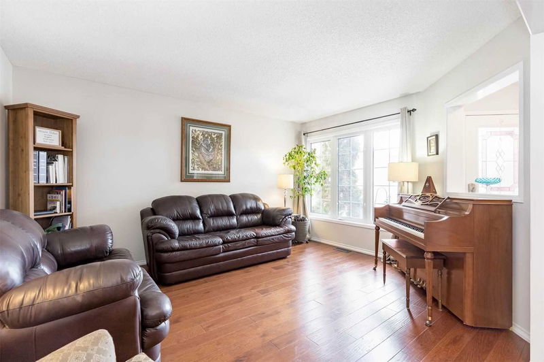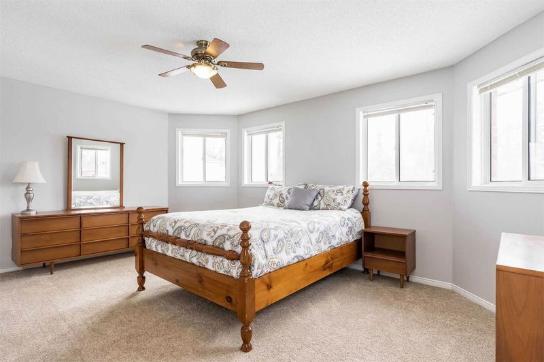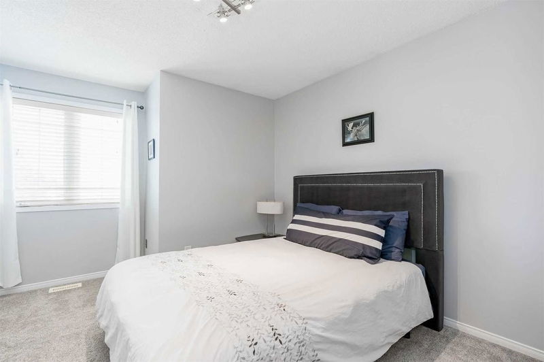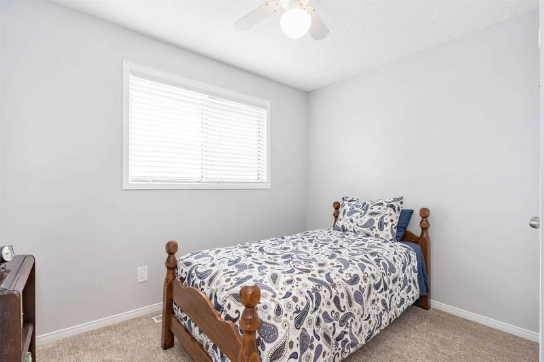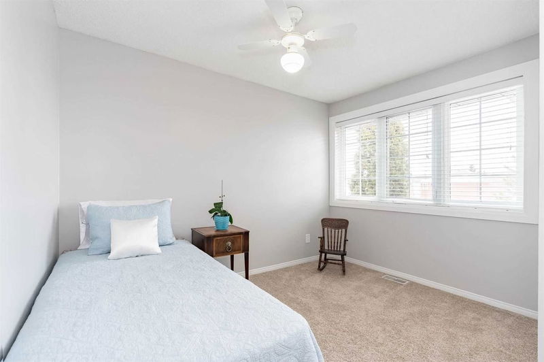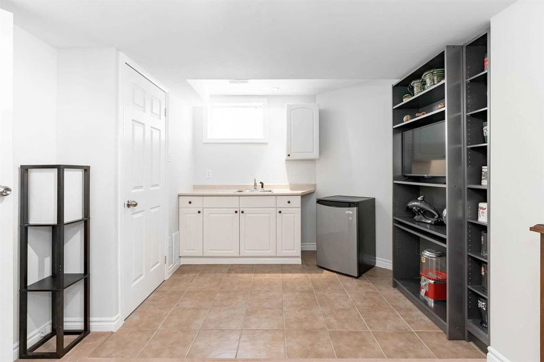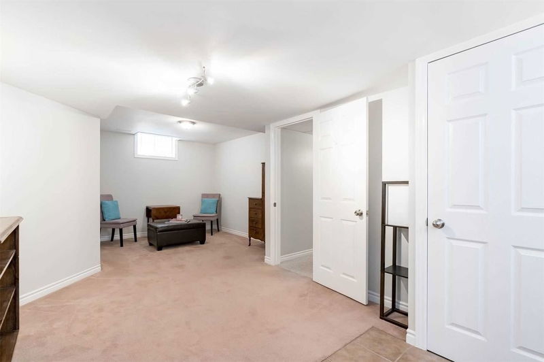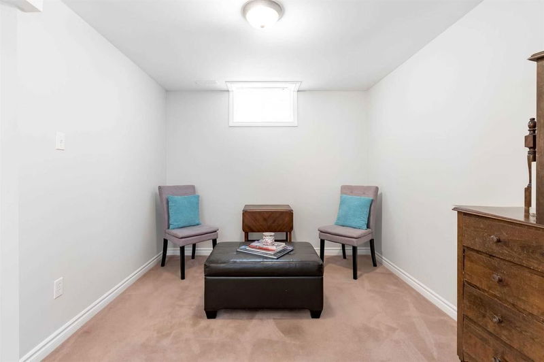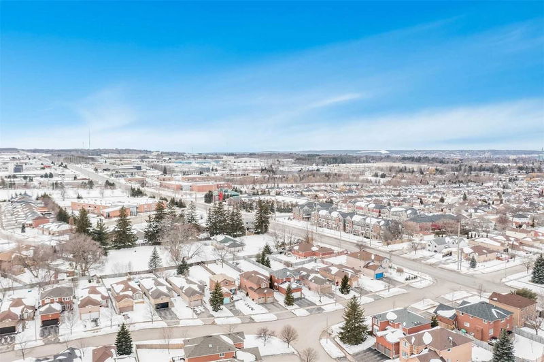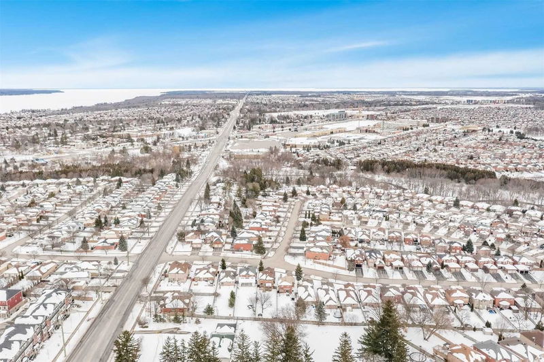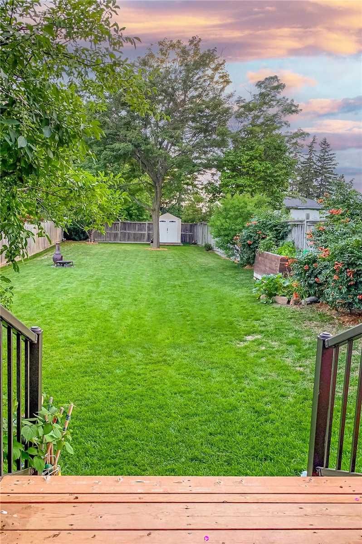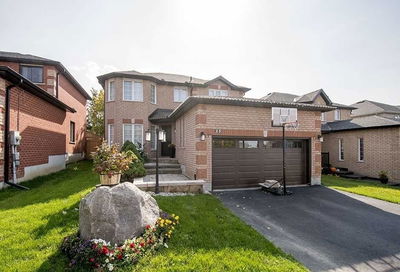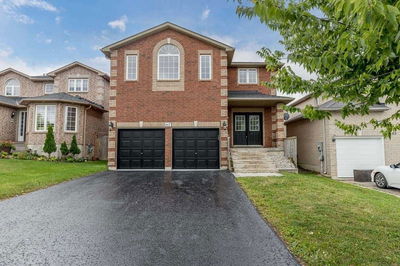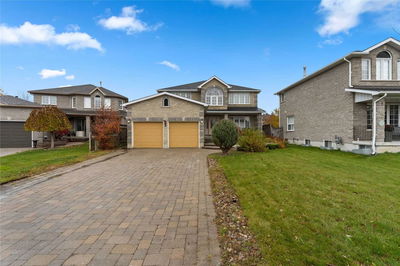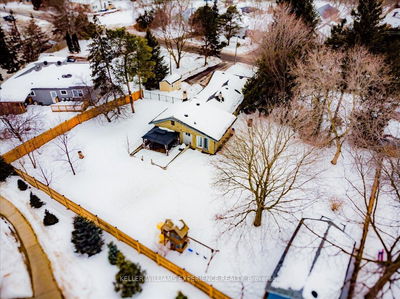Top 5 Reasons You Will Love This Home: 1) Large And Beautifully Maintained Family Home Fully Finished From Top To Bottom Highlighting A Functional Layout Allowing For A Multi-Generational Family To Live Comfortably 2) Updated Kitchen Showcasing Quartz Countertops Complemented By A Tumble Marble Backsplash, New Appliances Including A Gas Stove, And White Modern Cabinetry 3) Luxurious Finishes Including Stunning Hand- Scraped Hardwood Flooring Throughout The Main Level And Peace Of Mind Offered By Insulated Walls Between The Bedrooms And An Insulated Ceiling In The Basement 4) Situated On A Pool-Sized Lot Boasting A Deep, Fully Fenced Backyard With A Beautiful Deck (2019), Perfect For Outdoor Entertaining 5) Established In A Great Location Close To All Amenities, Schools, A Selection Of Parks, And More. 2,693 Fin.Sq.Ft. Age 28. Visit Our Website For More Detailed Information.
Property Features
- Date Listed: Friday, April 14, 2023
- Virtual Tour: View Virtual Tour for 74 Ward Drive
- City: Barrie
- Neighborhood: Painswick South
- Full Address: 74 Ward Drive, Barrie, L4N 8A2, Ontario, Canada
- Living Room: Hardwood Floor, Large Window
- Family Room: Hardwood Floor, Fireplace, Quartz Counter
- Listing Brokerage: Faris Team Real Estate, Brokerage - Disclaimer: The information contained in this listing has not been verified by Faris Team Real Estate, Brokerage and should be verified by the buyer.


