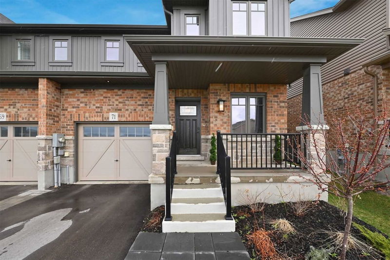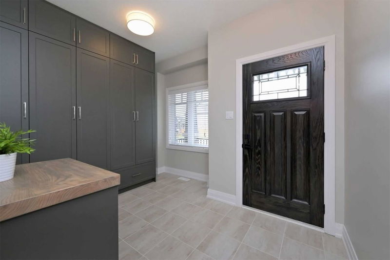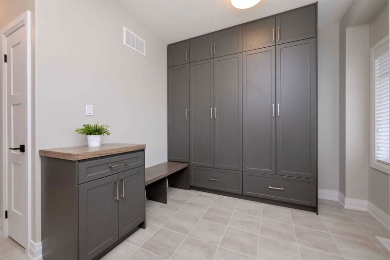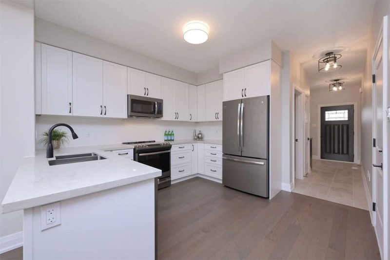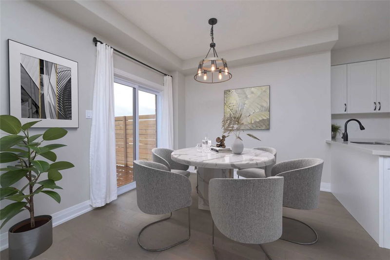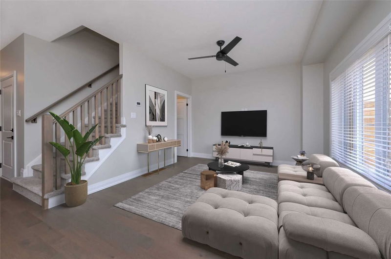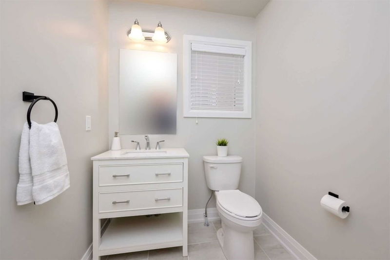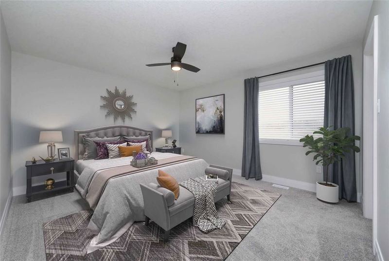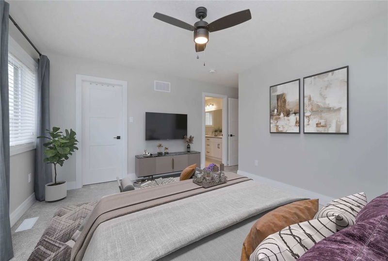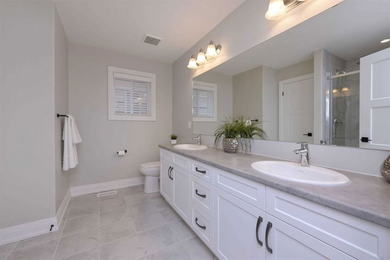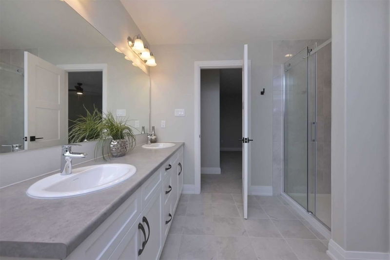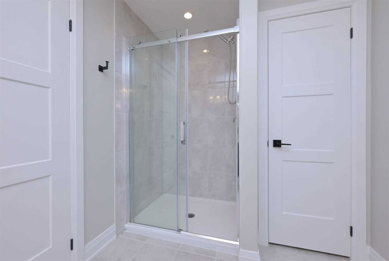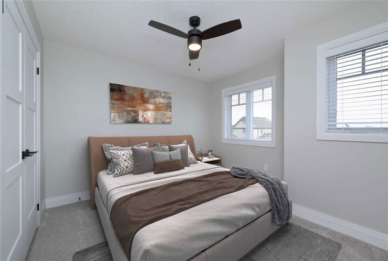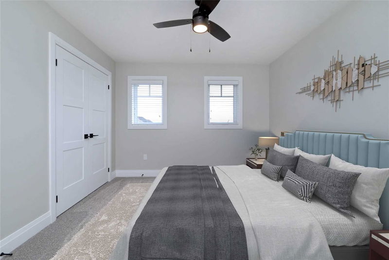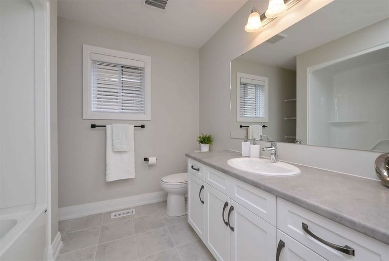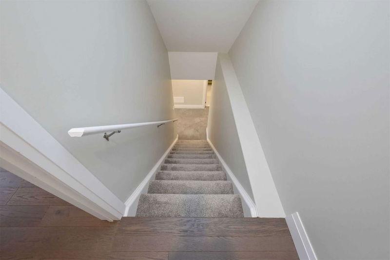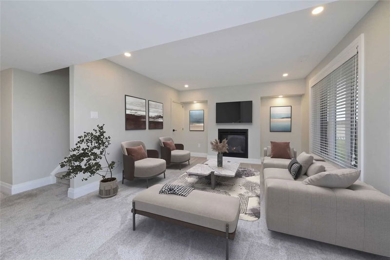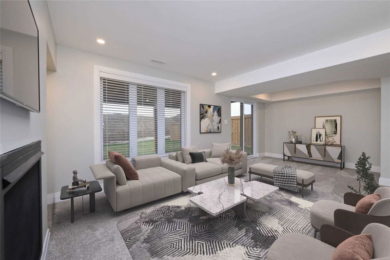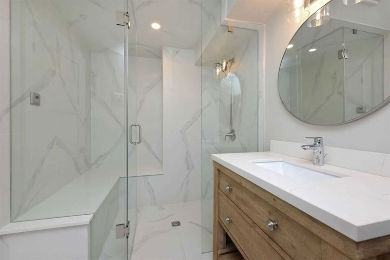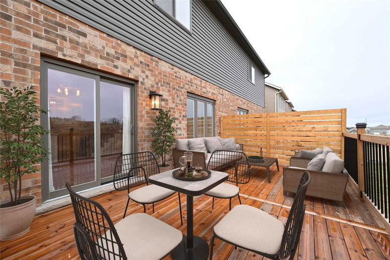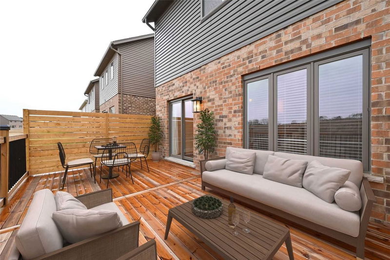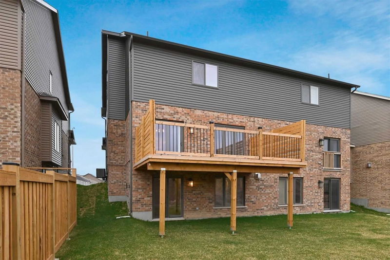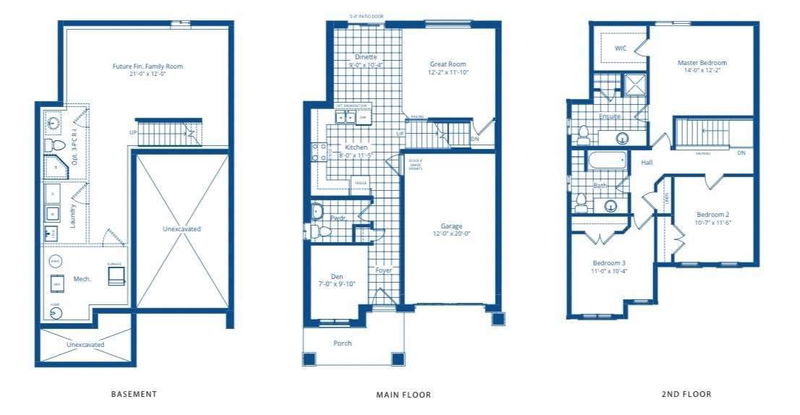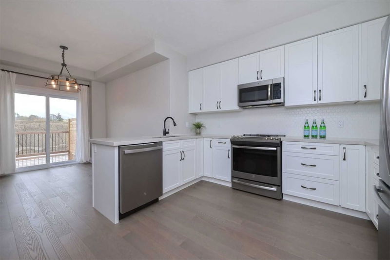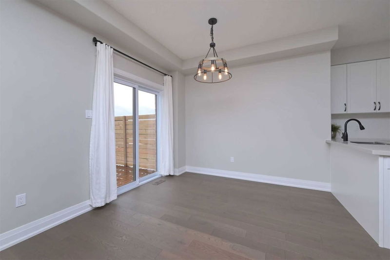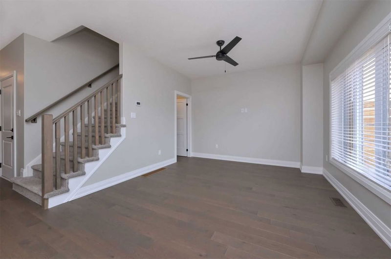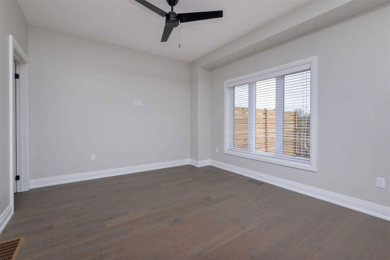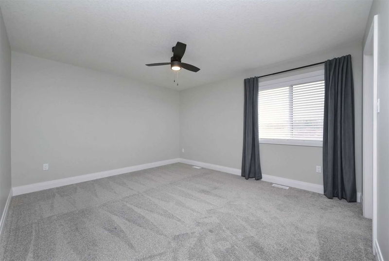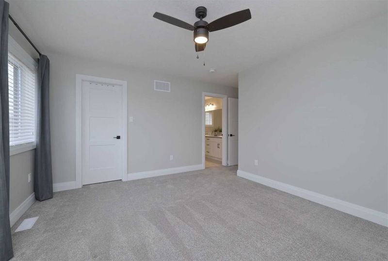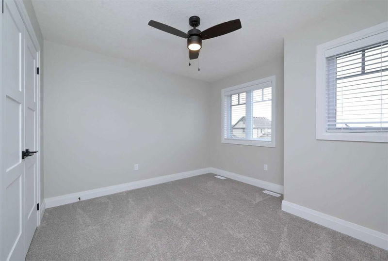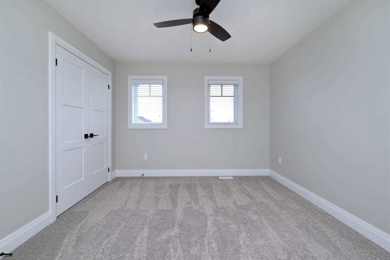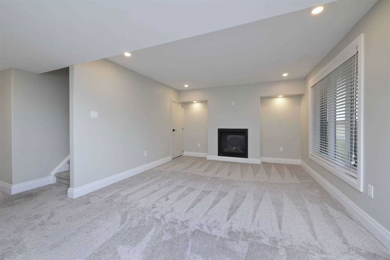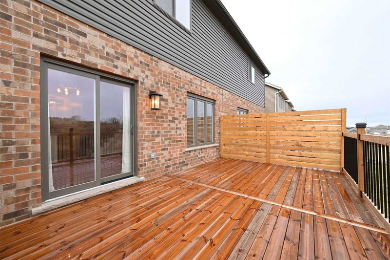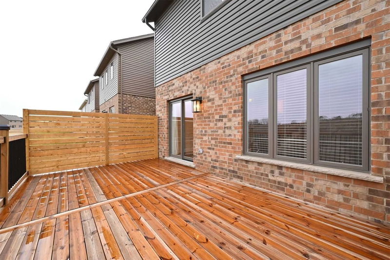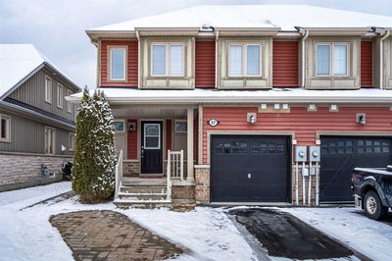Stunning 3 Bed, 4 Bath Semi-Detached Home With Fully Finished Walkout Basement, Steam Shower & Private Sundeck Boasts Countless Refined Builder Upgrades & Is Situated Opposite A Future Park! Modern Open Concept Main Floor Layout Includes A Large Welcoming Foyer Complete With Custom Cabinetry & Sit Down Bench. The Bright & Spacious Eat In Kitchen Offers Quartz Counters, Undermount Sink, Tiled Backsplash, Ge Slate Appliances & Walkout To A Fabulous 12'X20' Deck Made From Thermory Scots Pine. Additional Main Floor Highlights Include Engineered Hardwood Floors, 9' Ceilings Plus A 2 Piece Bath With Upgraded Vanity & Quartz Counter. Second Level Features 3 Spacious Bedrooms Including Generous Sized Primary Bedroom With 4 Piece Ensuite & Walk-In Closet. Fully Finished Walk-Out Basement Boasts Large Family Room With Gas Fireplace & 3 Piece Bath Complete With Impressive Walk-In Glass Shower, Steamist Steam Unit & Quartz Bench . Select Photos Virtually Staged. See Photo Tour!!
Property Features
- Date Listed: Friday, April 21, 2023
- Virtual Tour: View Virtual Tour for 71 Archer Avenue
- City: Collingwood
- Neighborhood: Collingwood
- Major Intersection: High St/Poplar Sideroad
- Full Address: 71 Archer Avenue, Collingwood, L9Y 3B7, Ontario, Canada
- Family Room: Broadloom, Fireplace, W/O To Yard
- Listing Brokerage: Ipro Realty Ltd., Brokerage - Disclaimer: The information contained in this listing has not been verified by Ipro Realty Ltd., Brokerage and should be verified by the buyer.


