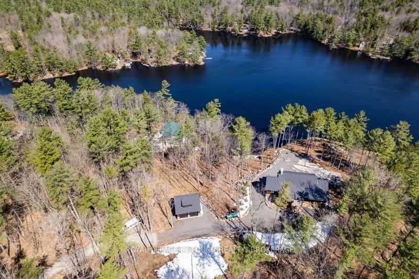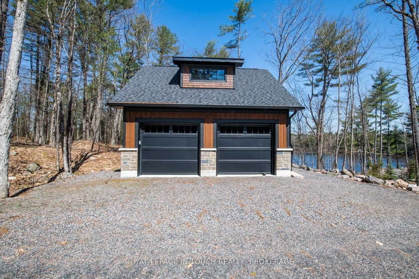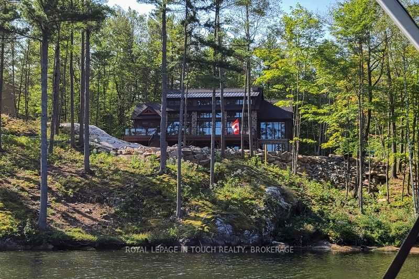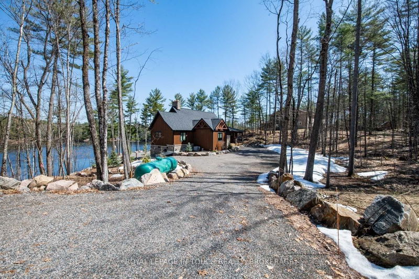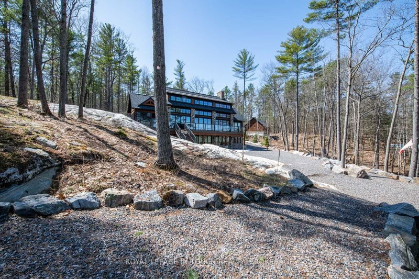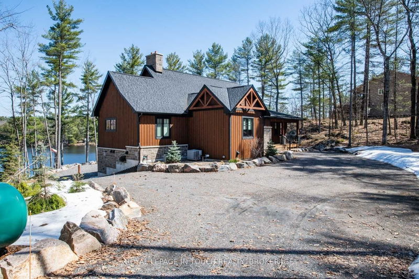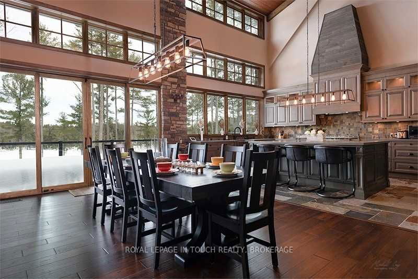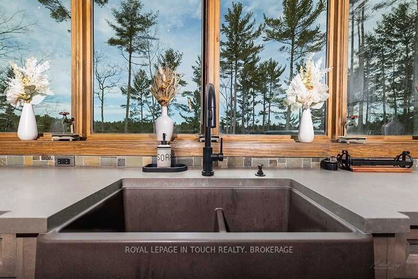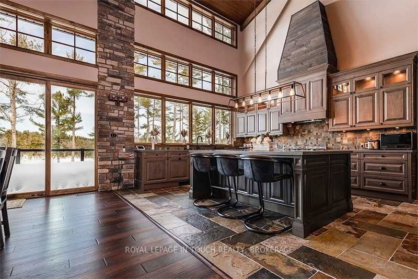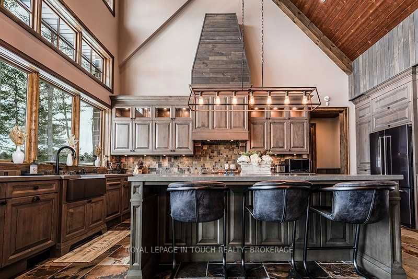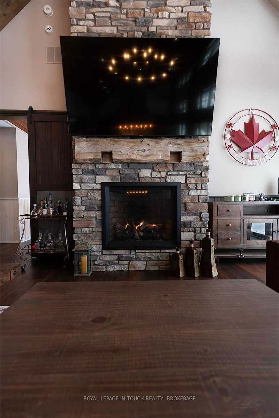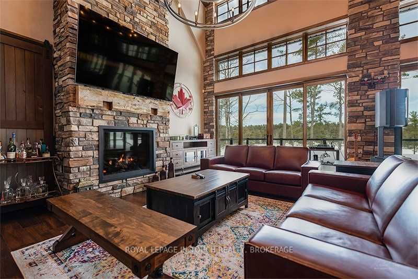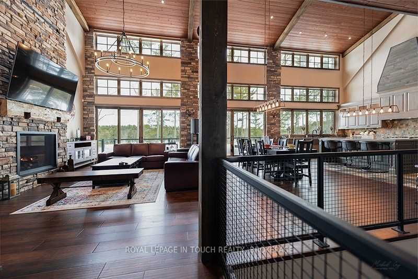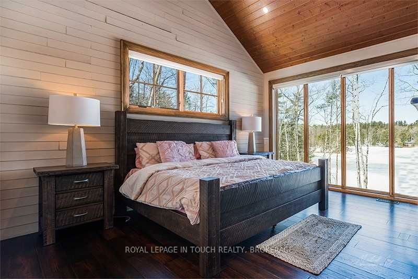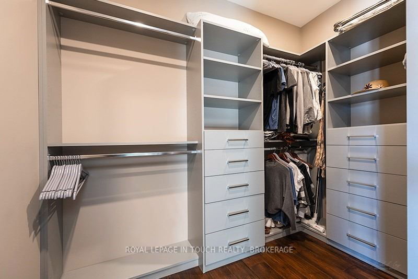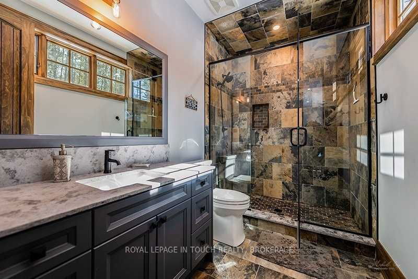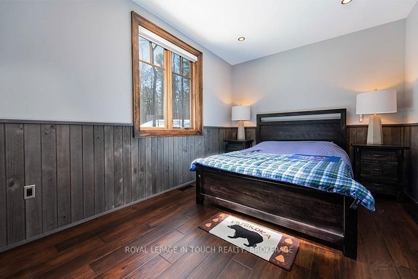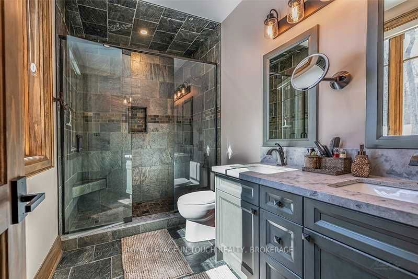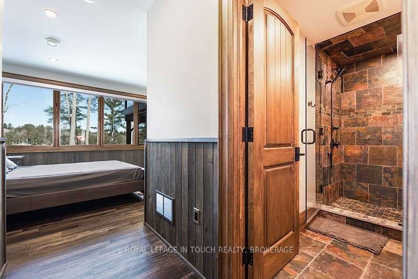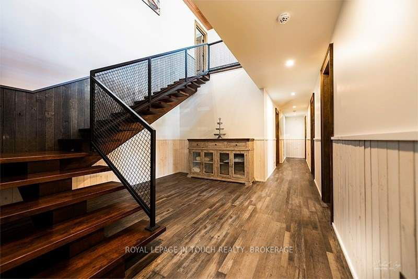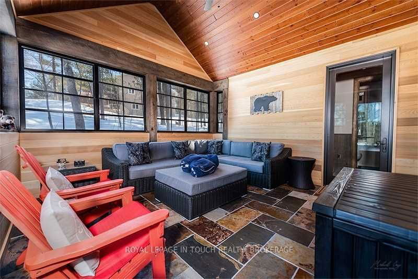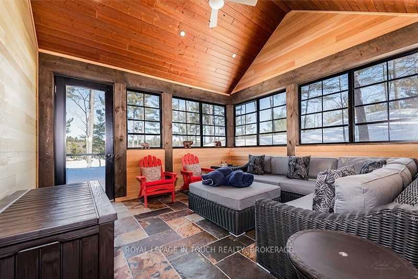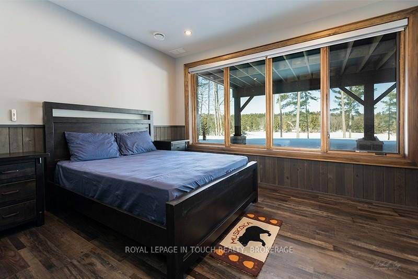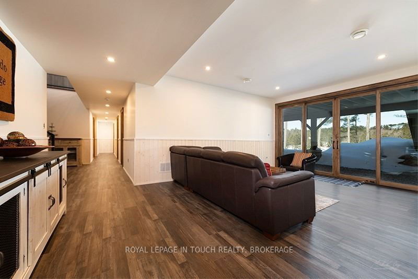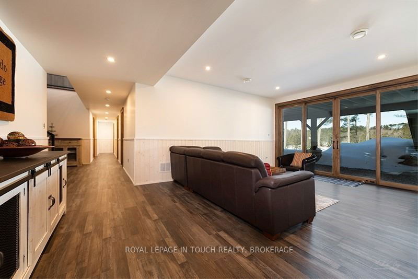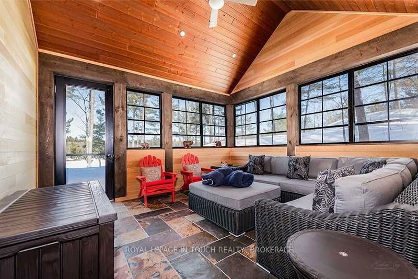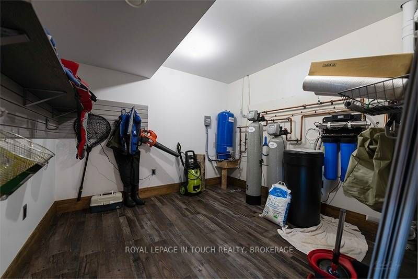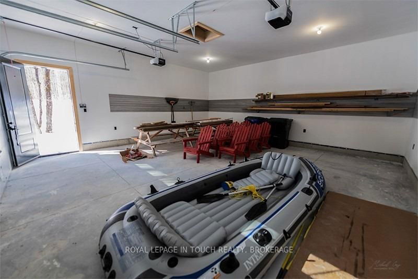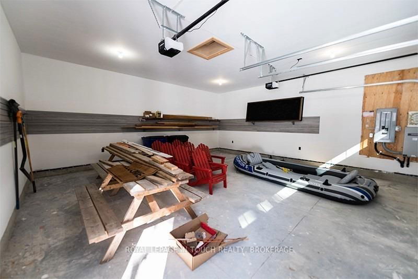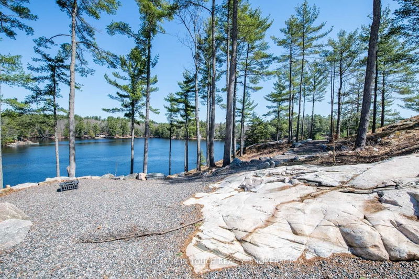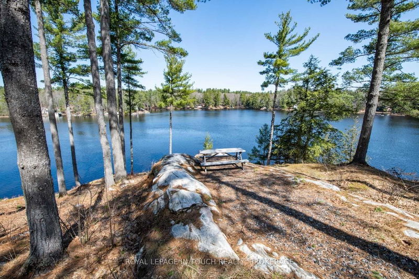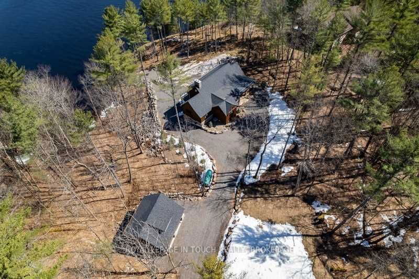Severn River This Muskoka Rock And Pine Setting Has 236 Feet Of Frontage On The Severn River. With 3+ Acres This Road Access Property Has An Open Concept Design Plan And Features 5 Bedrooms, 6 Baths, And ~4400 Sq. Ft. Of Total Living Space. Great Room, Chef's Kitchen, Floor To Ceiling Grand Fireplace View From The Kitchen, Muskoka Room, Primary Bedroom (Which Has Beautiful View Of The Water), And Every Bedroom Has An En-Suite Bathroom. ***The Details*** The Great Room Features Floor To Ceiling Windows That Ascend 25+ Feet To The Vaulted Ceiling. The Floors Are A Combination Of Stone Tile And Hardwood. All Bedroom Windows Have Power Blinds. Outside Is A 24' X 24' 2 Car Garage. The Seller Has A Boat Port Permit Open To Build This Spring With A Builder All Setup And Ready To Go. The Severn River System, Offers Many Kms Of Boating, Fishing, Swimming And General Enjoyment. The Big Chute And Surrounding Area Is Home To A Large Population Wildlife. Ofsc Snowmobile Trails Are Close By.
Property Features
- Date Listed: Tuesday, April 25, 2023
- Virtual Tour: View Virtual Tour for 1993 Beaverdam Road
- City: Severn
- Neighborhood: Rural Severn
- Full Address: 1993 Beaverdam Road, Severn, L0K 1E0, Ontario, Canada
- Living Room: Balcony, Cathedral Ceiling, Fireplace
- Kitchen: Cathedral Ceiling, Double Sink, Open Concept
- Listing Brokerage: Royal Lepage In Touch Realty, Brokerage - Disclaimer: The information contained in this listing has not been verified by Royal Lepage In Touch Realty, Brokerage and should be verified by the buyer.

