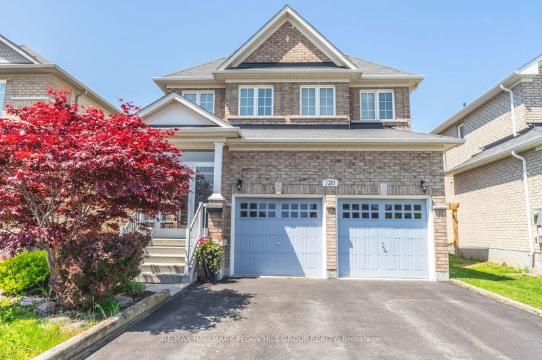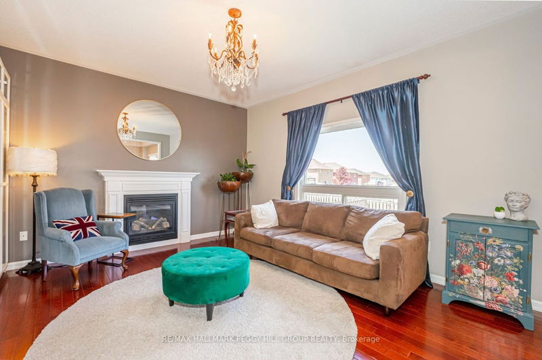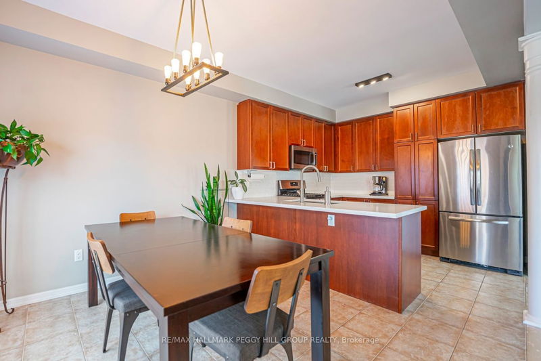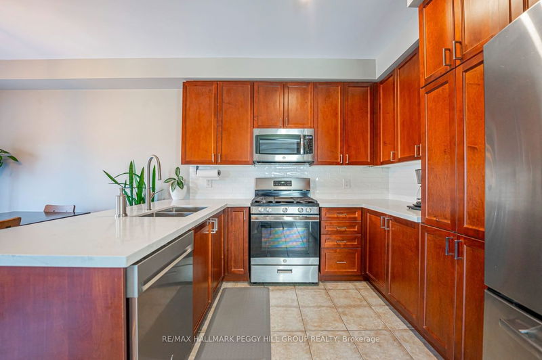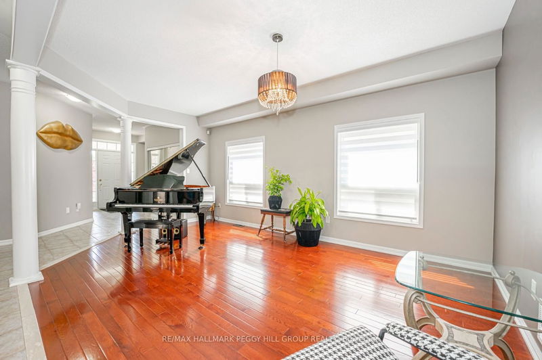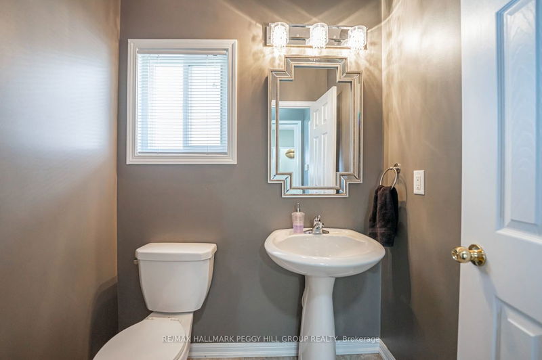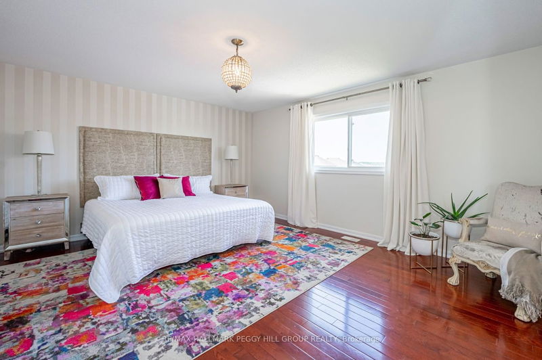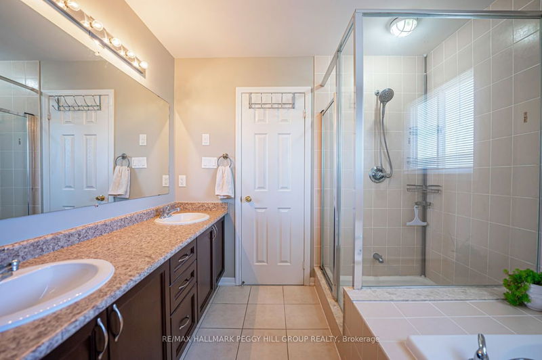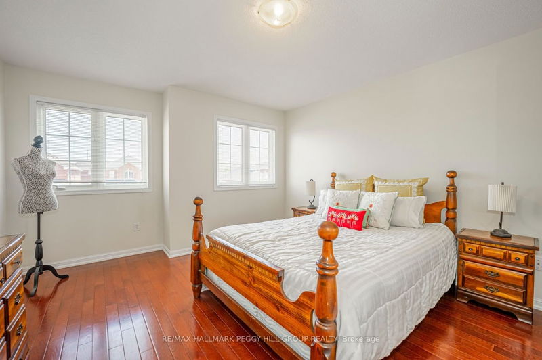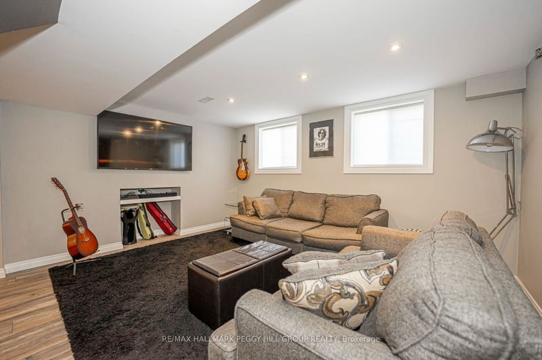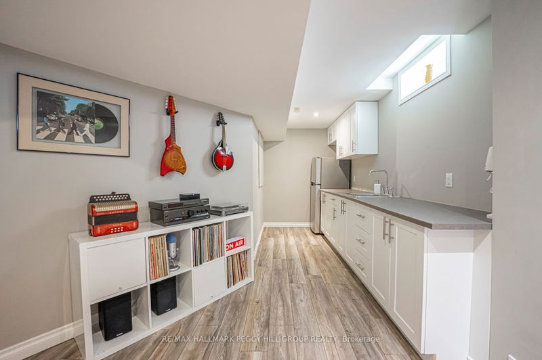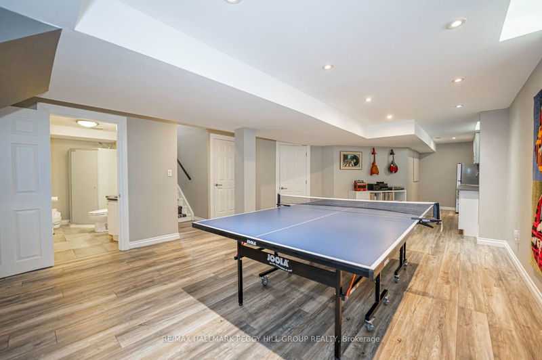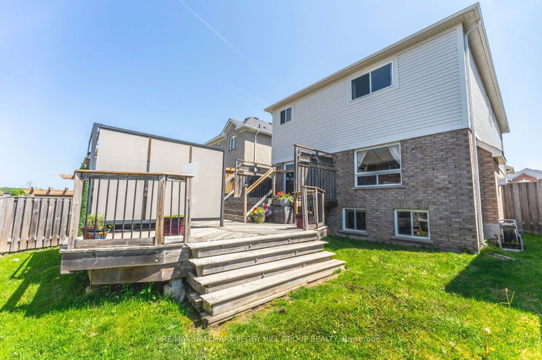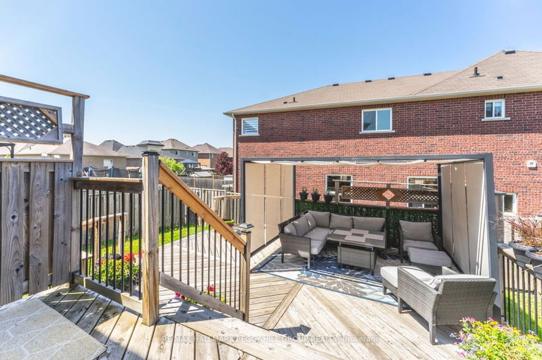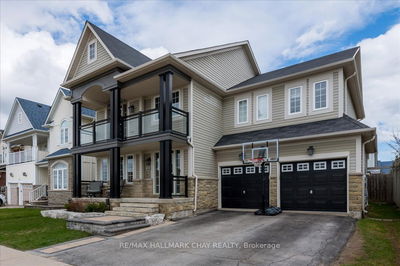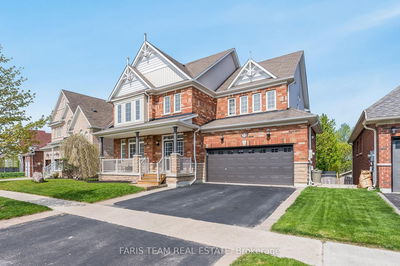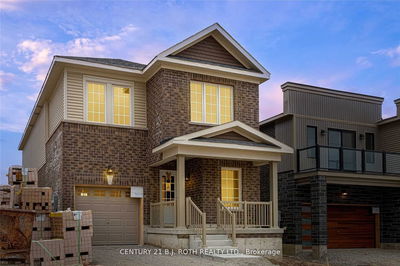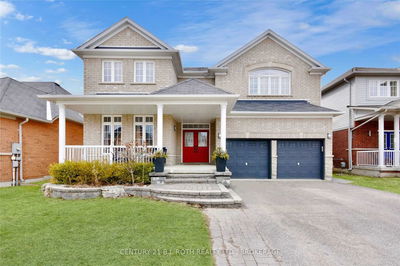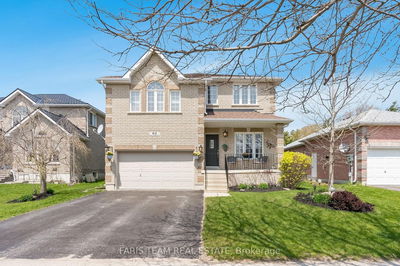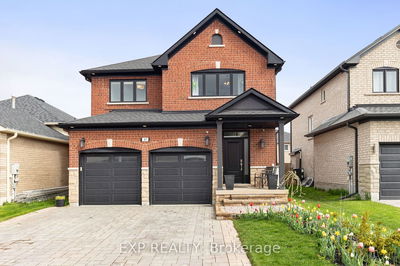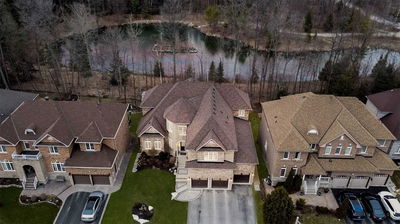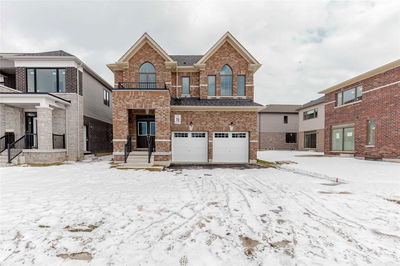Immerse Yourself In Luxury Living & Experience The Perfect Balance Of Functionality & Style! Welcome To Your Dream Home In A Quiet, Family-Friendly Neighbourhood! A Charming Screened-In Porch Entry Greets You. Inside, You'll Find Beautiful Cherry H/W Floors & 9' Ceilings W/ Pillar Accents. The Main Floor Offers Access To The Double Garage & A 2Pc Bathroom. The Eat-In Kitchen Features Quartz Countertops, S/S Appliances & A W/O To The Back Deck. Upstairs, Find 4 Spacious Bedrooms W/ Continued Cherry H/W Floors. The Primary Bedroom Includes A W/I Closet & A 5Pc Bath. A Jack & Jill Bathroom & An Additional 4Pc Bathroom Provide Convenience. The Finished Basement Offers A Rec Room, Wet Bar & Laminate Flooring. Practical Features Include A 200 Amp Panel, Upgraded Furnace & In-Law Capabilities. Enjoy The Fully Fenced Yard & Nearby Schools, Park Place & Friday Harbour. This Stunning 2010-Built Home Combines Elegance & Comfort. Don't Miss Your Chance To Call This Your #hometostay!
Property Features
- Date Listed: Friday, May 26, 2023
- City: Barrie
- Neighborhood: Innis-Shore
- Major Intersection: Coronation/Monarchy
- Full Address: 120 Monarchy Street, Barrie, L4M 0E2, Ontario, Canada
- Kitchen: Tile Floor, W/O To Deck, Eat-In Kitchen
- Living Room: Hardwood Floor, Fireplace
- Listing Brokerage: Re/Max Hallmark Peggy Hill Group Realty - Disclaimer: The information contained in this listing has not been verified by Re/Max Hallmark Peggy Hill Group Realty and should be verified by the buyer.

