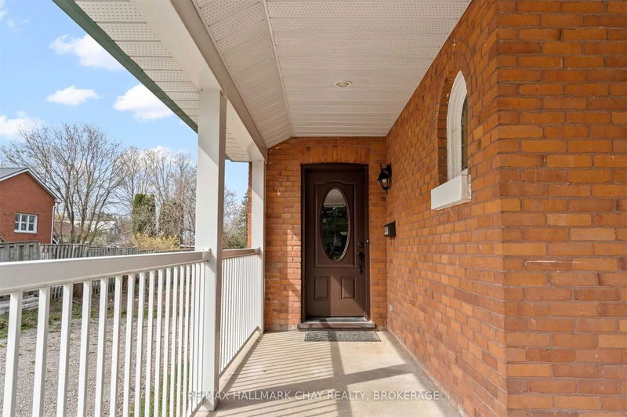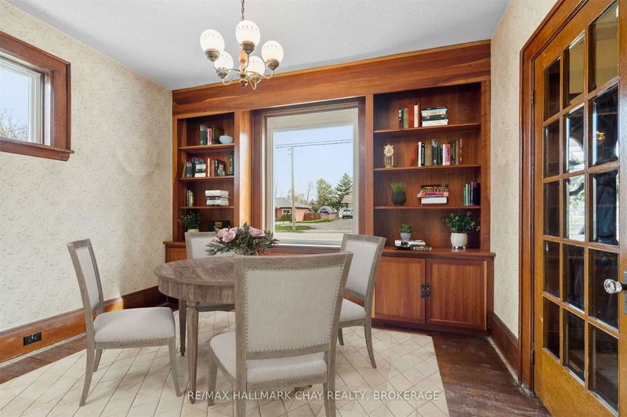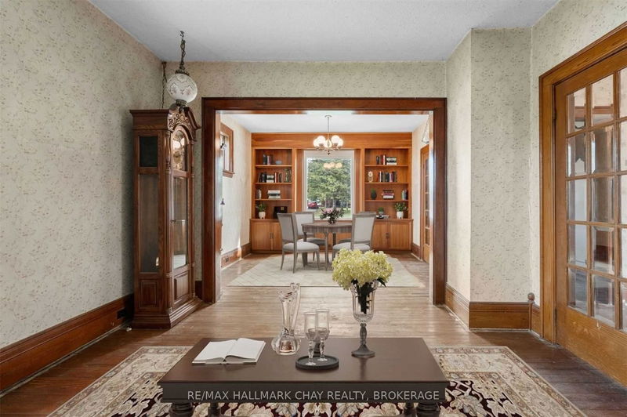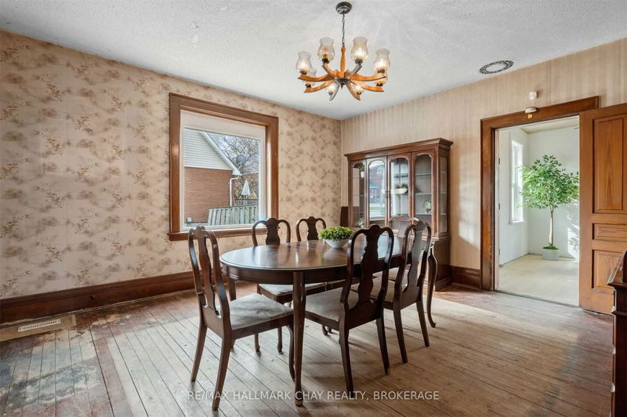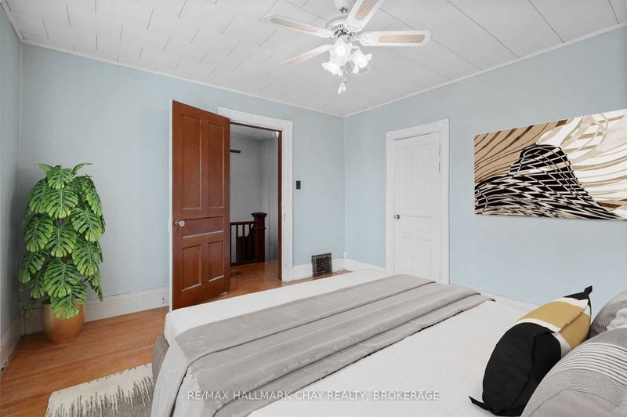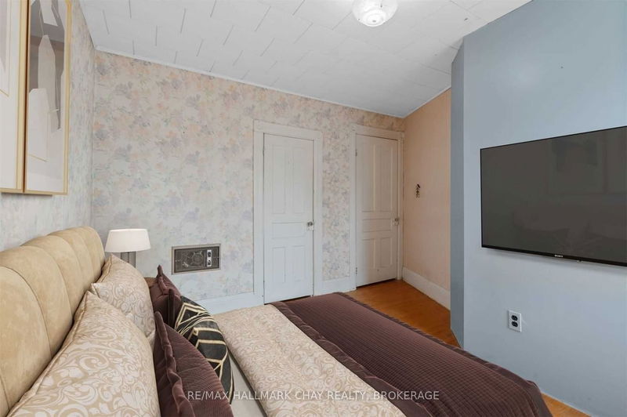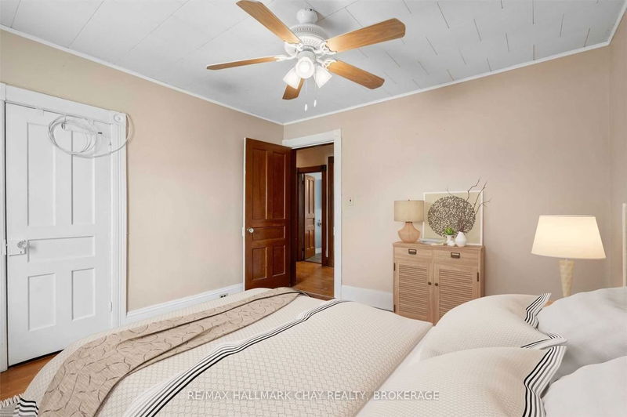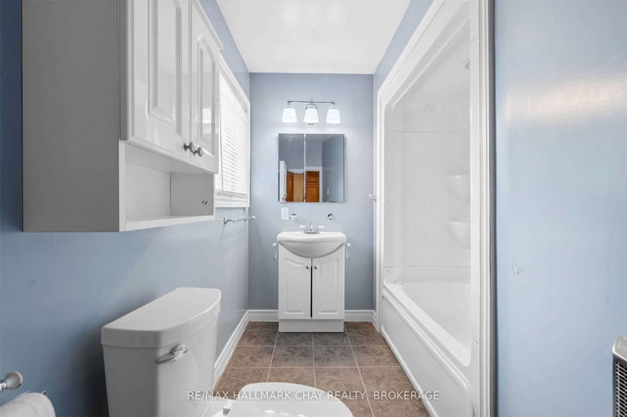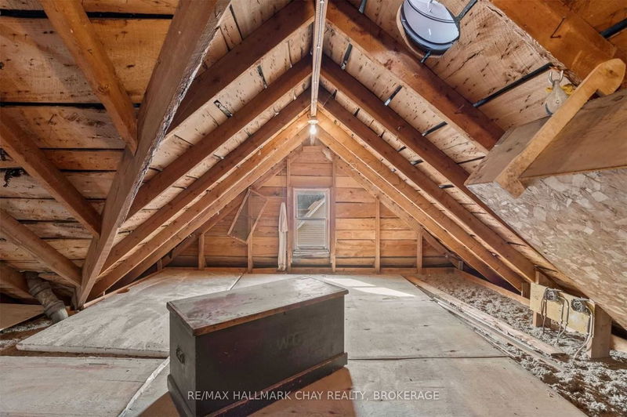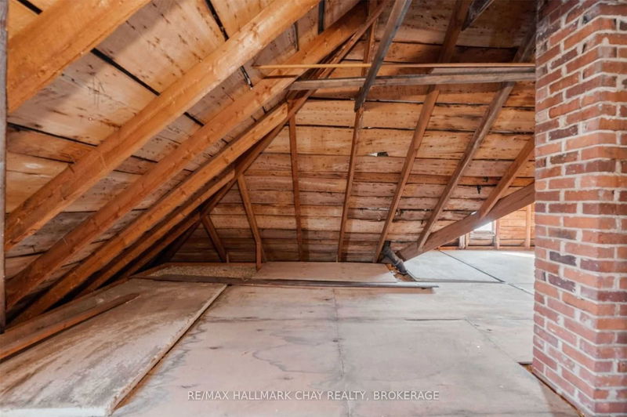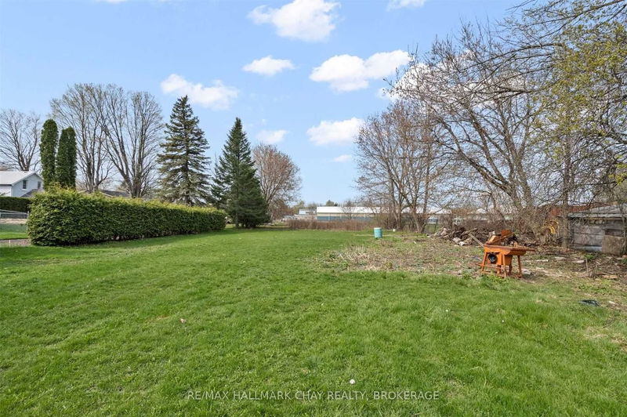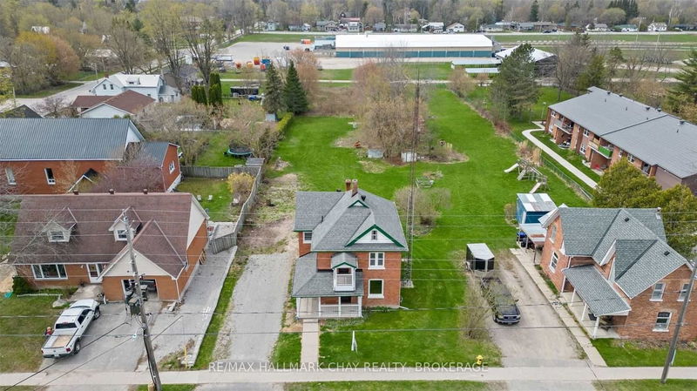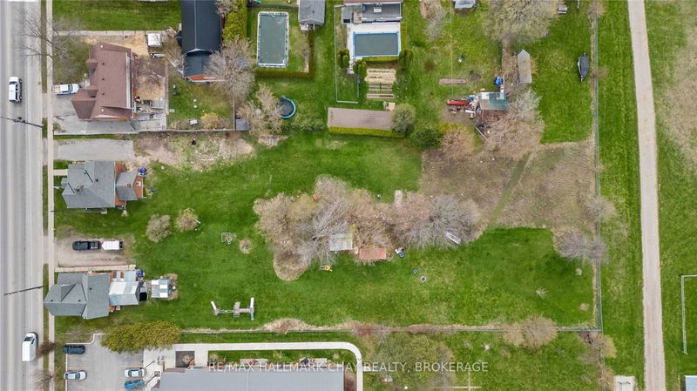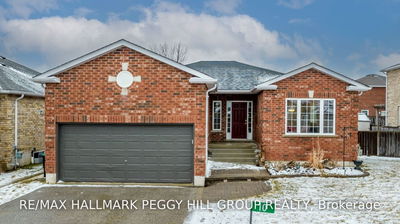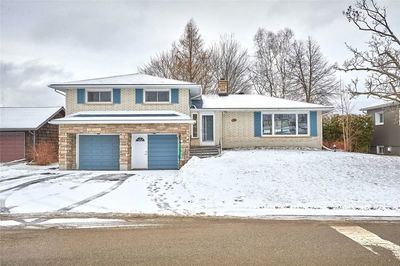If You Have Been Looking For A Home That Exudes Charm & Character, Then This All Brick Home Could Be The One For You. Situated In The Growing Town Of Elmvale, On A 66 X 396Ft Lot, This Home Has Such Incredible Potential With Its 9' Ceilings, Wide Baseboards & Original Trim Throughout. As You Pull In To The Driveway, You Will Love The Exterior Appeal With The Updated Roof, Windows & Covered Front Porch. There Are 3 Accesses To The Main Floor, Whether You Choose To Enter In To The Dining Room, Kitchen Or The Foyer. The Main Floor Features A Spacious Floor Plan With A Large Dining Room, A Bright Eat-In Kitchen With 1 Pc Bath, A Spacious Living Room & Den Area With Built In Cabinetry. The Upper Level Has 3 Bedrooms, 1 Full Bathroom & A Walk Up To The Loft That Could Easily Be Converted In To Additional Living Space. Off The Hallway, Walk Out To Your Covered Balcony And Enjoy The Peacefulness Of Elmvale. Welcome Home!
Property Features
- Date Listed: Monday, May 01, 2023
- Virtual Tour: View Virtual Tour for 24 Yonge Street N
- City: Springwater
- Neighborhood: Elmvale
- Full Address: 24 Yonge Street N, Springwater, L0L 1P0, Ontario, Canada
- Kitchen: Main
- Living Room: Main
- Listing Brokerage: Re/Max Hallmark Chay Realty, Brokerage - Disclaimer: The information contained in this listing has not been verified by Re/Max Hallmark Chay Realty, Brokerage and should be verified by the buyer.


