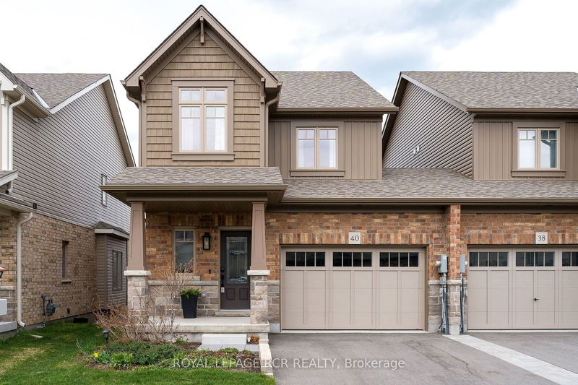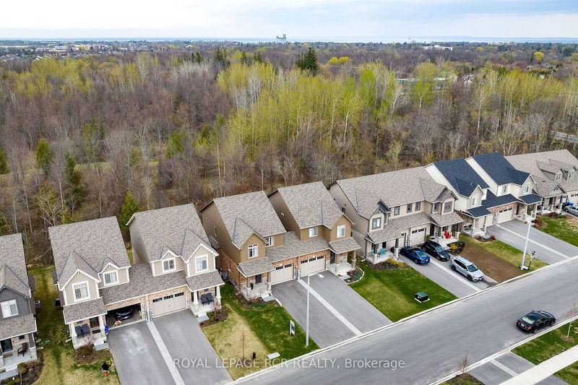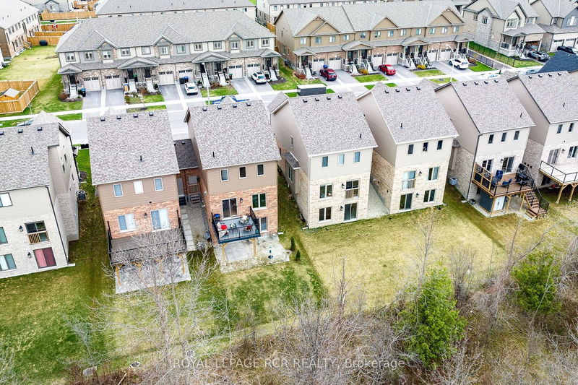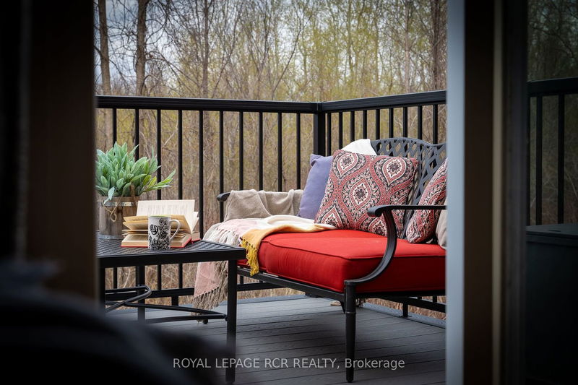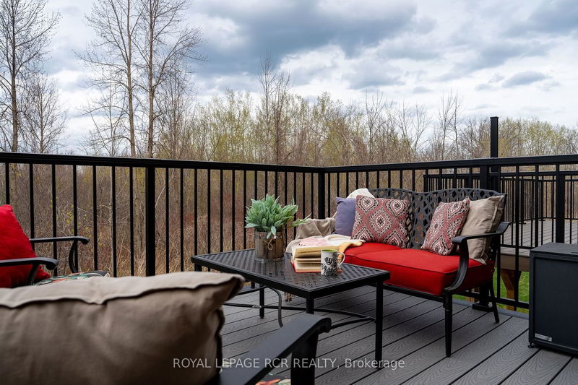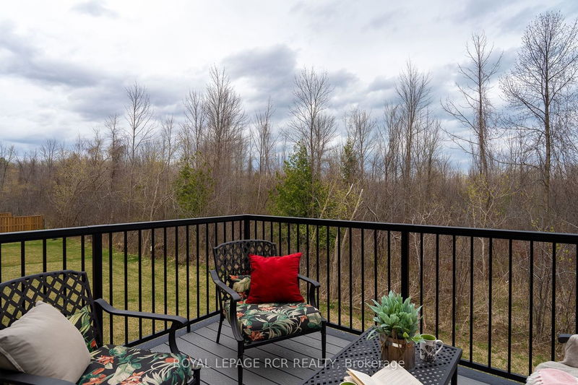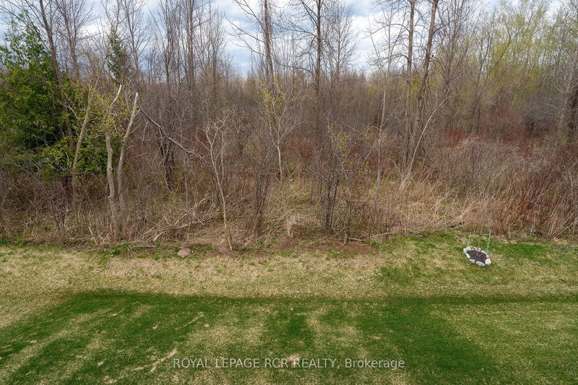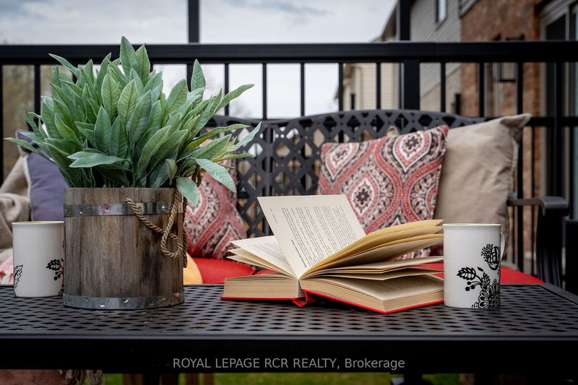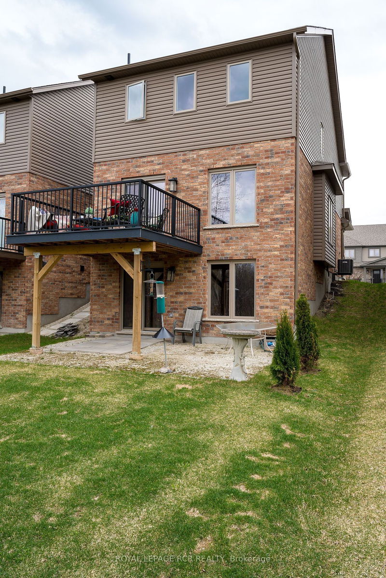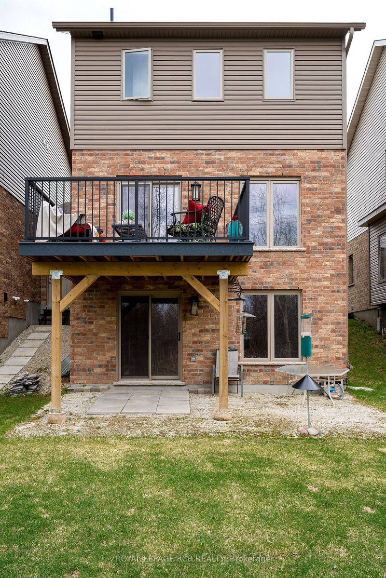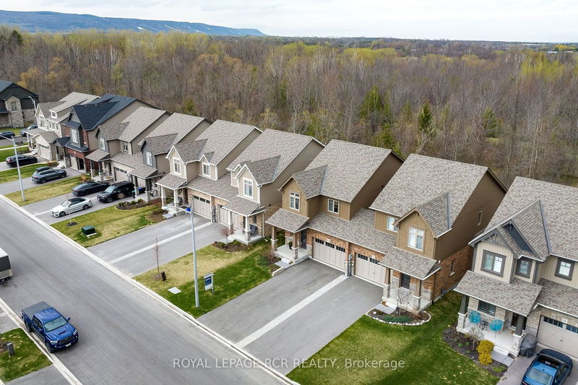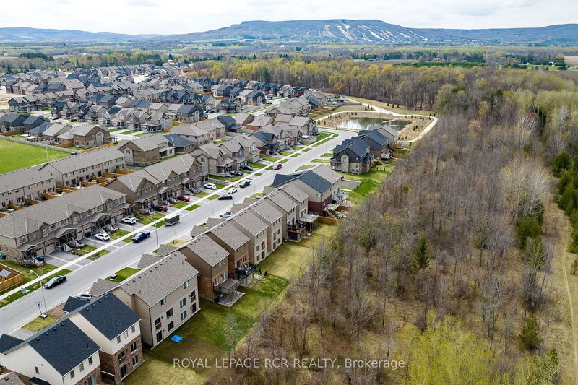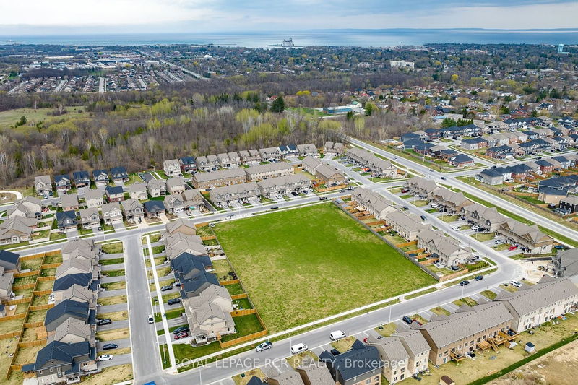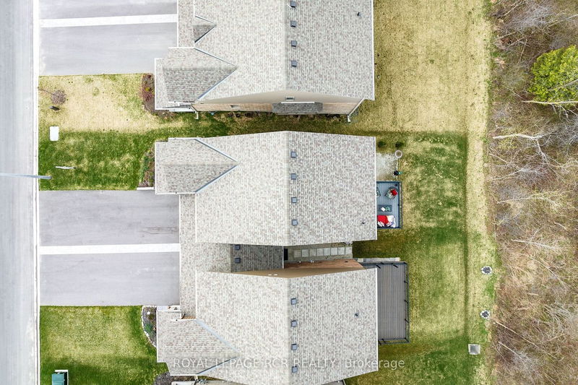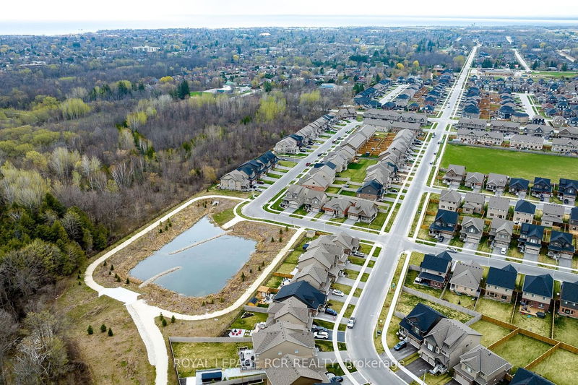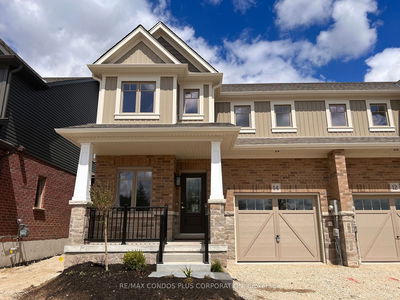Annual Lease Available August 1st. Experience Comfort And Convenience At 40 Foley Crescent In The Lovely Summit View Community Of Collingwood. This Semi-Detached Home Is Attached Only By The Garage And Offers A Spacious Open-Concept Main Level. Perfect For Everyday Life And For Entertaining. Gas Fireplace With Beautiful Stonework And Crafted Wood Mantel. Upgraded Kitchen With Stainless Steel Appliances, 36" Solid Maple Cabinets And Butcher Block Island. Enjoy Nature And Privacy From Both The Main Level Deck And Lower Level Walkout. A Front Yard With No Sidewalk Means Your Driveway Has Plenty Of Parking Space, Plus A Car And A Half Garage (14'2 X 20'6) For All Your Gear. Three Bedrooms, Including A Primary Bedroom With Ensuite Bathroom And Large Tiled Shower. Walkout Lower Level Is Unfinished Yet Bright And Usable With Large Windows and Sliding Glass Patio Door. Just Steps Away From Hiking/Biking Trails And Black Ash Creek. Short Drive to Ski Hills, Beaches And Everything Southern
Property Features
- Date Listed: Monday, May 29, 2023
- City: Collingwood
- Neighborhood: Collingwood
- Major Intersection: High St To Plewes To Foley
- Full Address: 40 Foley Crescent, Collingwood, L9Y 3B7, Ontario, Canada
- Living Room: Main
- Kitchen: Main
- Listing Brokerage: Royal Lepage Rcr Realty - Disclaimer: The information contained in this listing has not been verified by Royal Lepage Rcr Realty and should be verified by the buyer.

