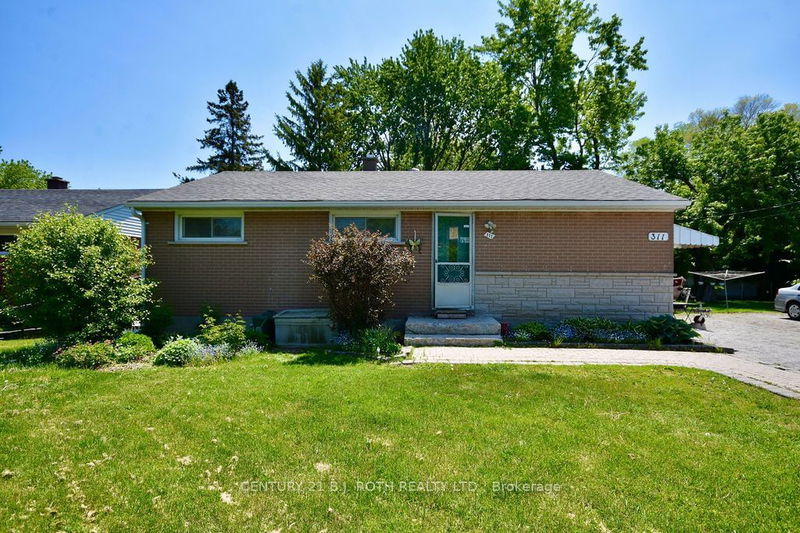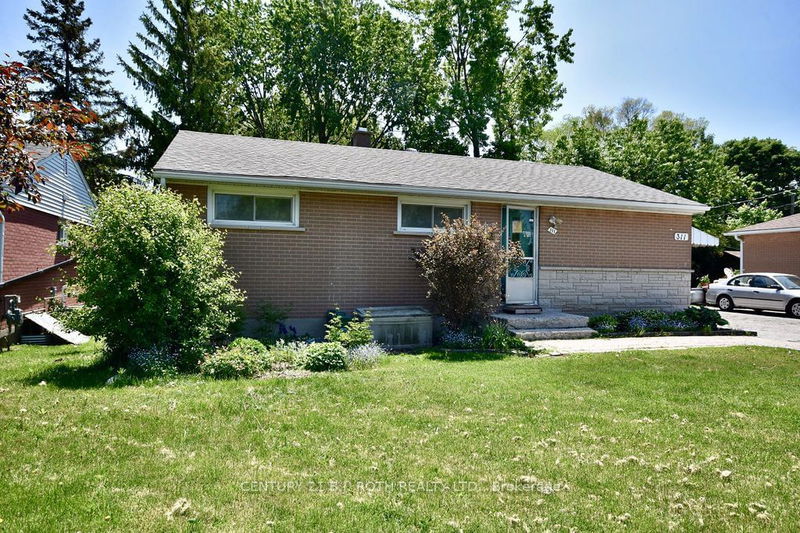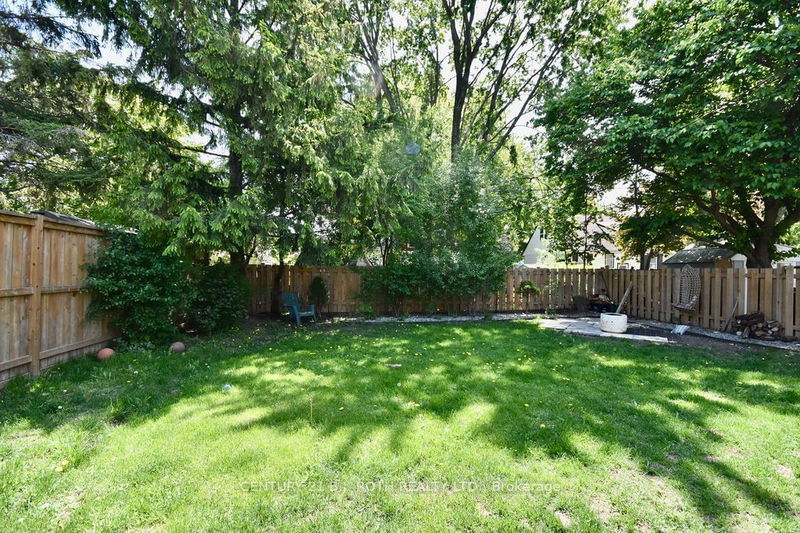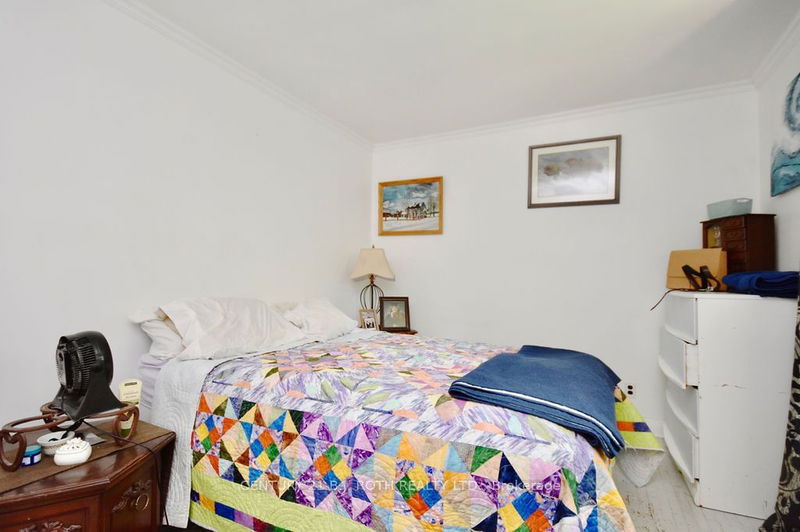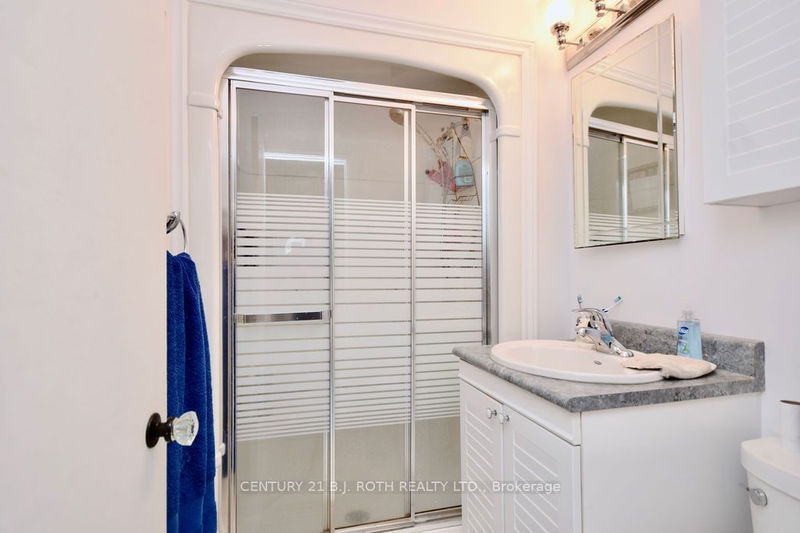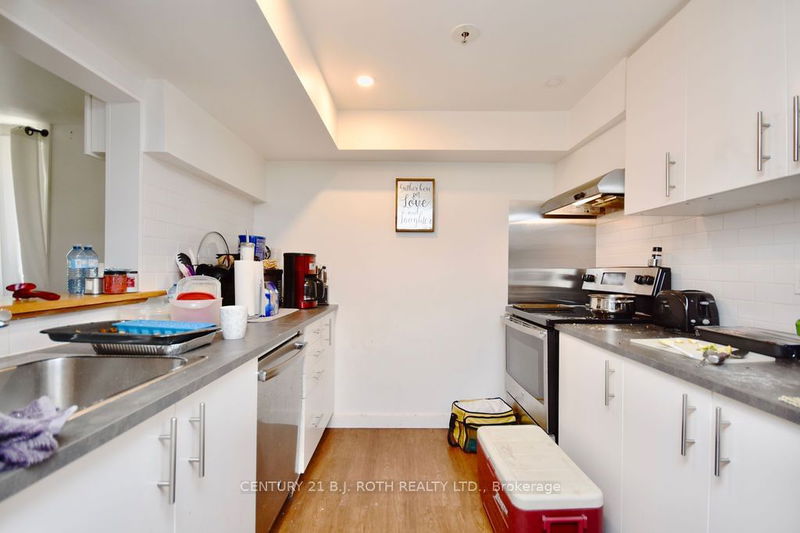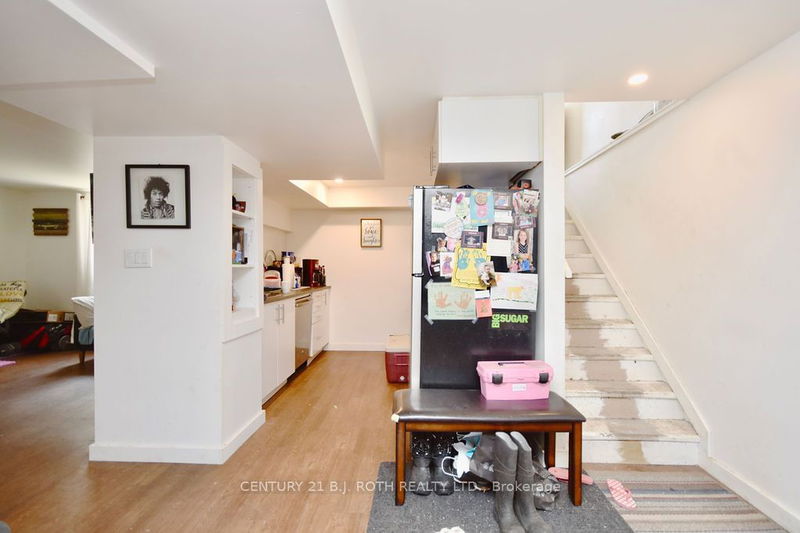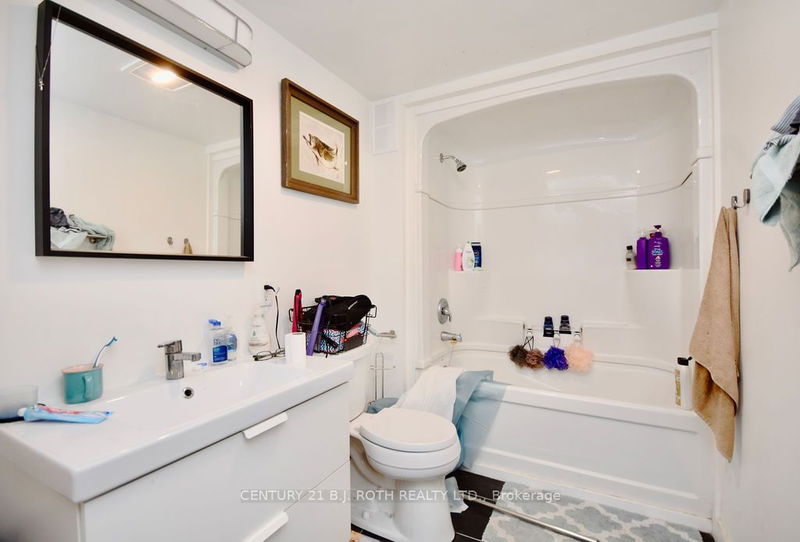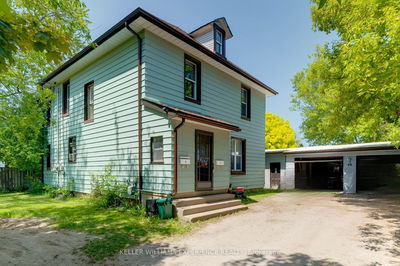Attention All Investors! Turn Key Operation For A Legal 2nd Suite. Offers Upper And Lower Units With A Completely Renovated Lower-Level Apartment Featuring 900 Sq Ft. With 2 Bedrooms, New Kitchen, S.S Appliance Package And 3 Pc Bathroom. The Apartment Has A Separate Entrance, Private Laundry, Air Conditioning, And 1 Parking Space. Special Sound Attenuation Insulation Has Been Installed To Deaden Noise Transfer Between The Upper And Lower Tenants. Great Location, Close To Bus Routes And Walking Distance To Downtown Orillia, Minutes Away From Tudhope Park. Both Units Are Equipped With Washer And Dryer And Separate Entrances To Both Units. Upgraded Features Include New Furnace/A/C 2017, New Deck And Fencing 2020. 2 Brand New Egress Windows In Basement. Amazing Opportunity To Off Set Your Expenses While Living In The Thriving City Of Orillia. Rent For Upstairs $1,540 And Downstairs $1,510 All Inclusive
Property Features
- Date Listed: Tuesday, May 30, 2023
- City: Orillia
- Neighborhood: Orillia
- Major Intersection: Forest Avenue To James St. E
- Full Address: 311 James Street E, Orillia, L3V 1M4, Ontario, Canada
- Kitchen: Main
- Living Room: Combined W/Dining
- Kitchen: Bsmt
- Living Room: Bsmt
- Listing Brokerage: Century 21 B.J. Roth Realty Ltd. - Disclaimer: The information contained in this listing has not been verified by Century 21 B.J. Roth Realty Ltd. and should be verified by the buyer.

