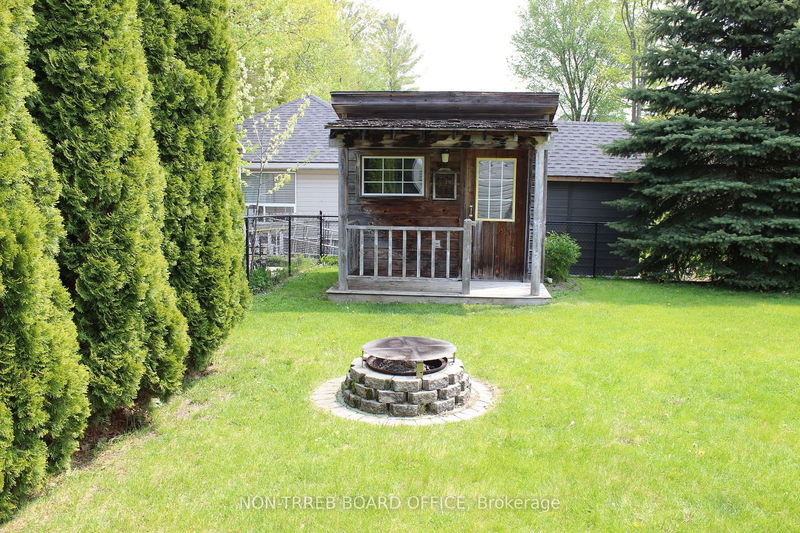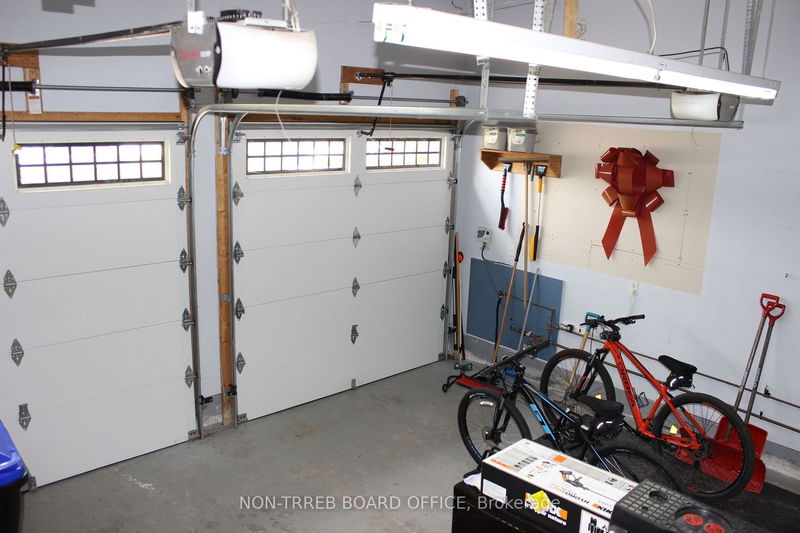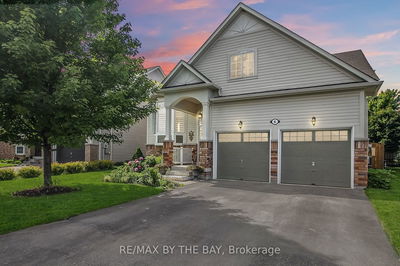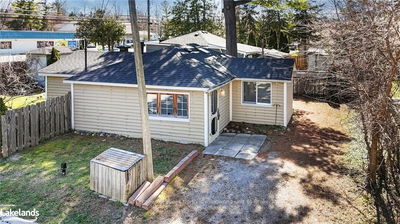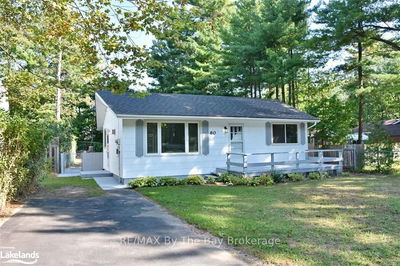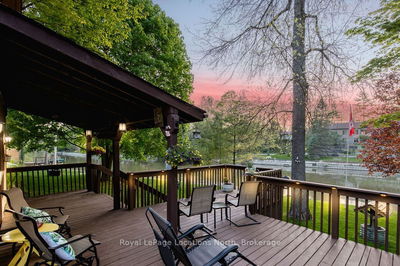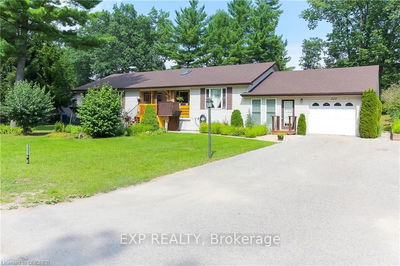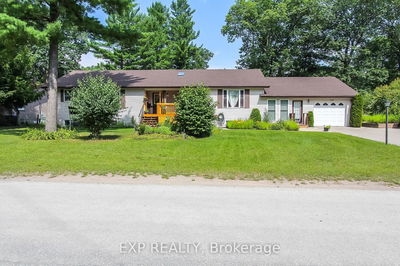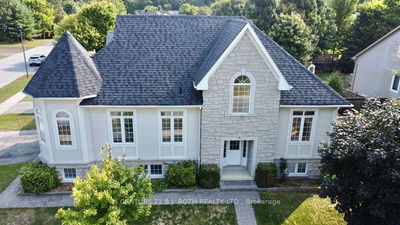Well maintained 3 Bedroom 3 Bathroom Raised Bungalow! Finished basement with 2 walkouts! Open concept main floor family room and kitchen. Kitchen with stone/glass backsplash, pantry, over the range microwave, updated Stove, crown molding, and walkout to screened in porch & multi-level decking. Spacious master bedroom with private ensuite and walkout to covered porch. Both master bed and rec room have built in blind feature in french door walkouts. Solid oak stairs and hardwood flooring thru most of main floor (master has laminate). Main Floor Laundry with updated Washer & Dryer. Finished basement with large rec room, 3rd bed and 3pc bath. Also has craft room and HUGE workshop with garage entrance. Garage has added stairs to handy mezzanine for extra storage and lots of added shelving. Interlock trimmed driveway and walkways lead to fenced & gated yard with outdoor shower and garden shed. Walking distance to Superstore, RecPlex/YMCA, and the Beach! Shows well! Just move in!
Property Features
- Date Listed: Wednesday, May 31, 2023
- City: Wasaga Beach
- Neighborhood: Wasaga Beach
- Major Intersection: Mosley To 41st S To Meadowlark
- Full Address: 5 Red Pine Crescent, Wasaga Beach, L9Z 3B3, Ontario, Canada
- Living Room: Main
- Kitchen: Main
- Listing Brokerage: Non-Trreb Board Office - Disclaimer: The information contained in this listing has not been verified by Non-Trreb Board Office and should be verified by the buyer.





