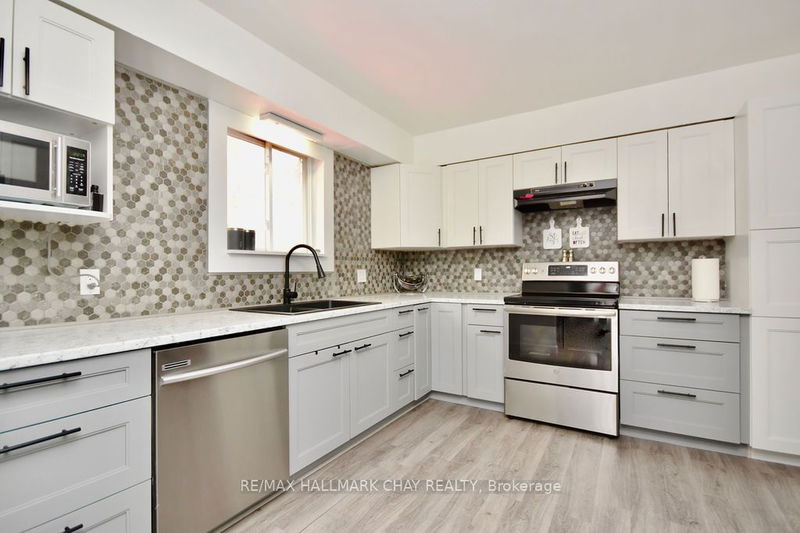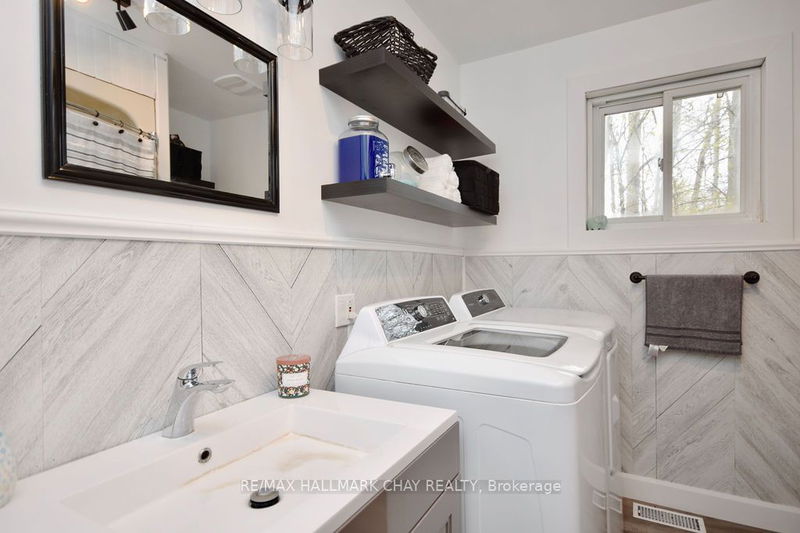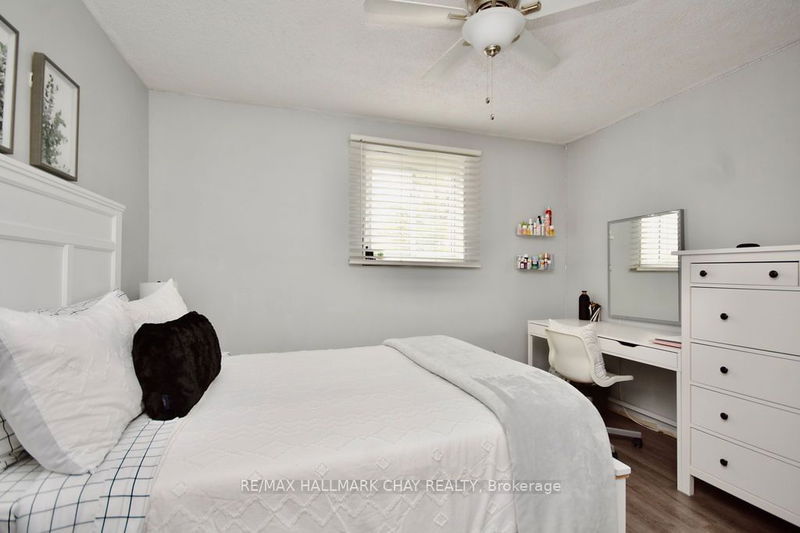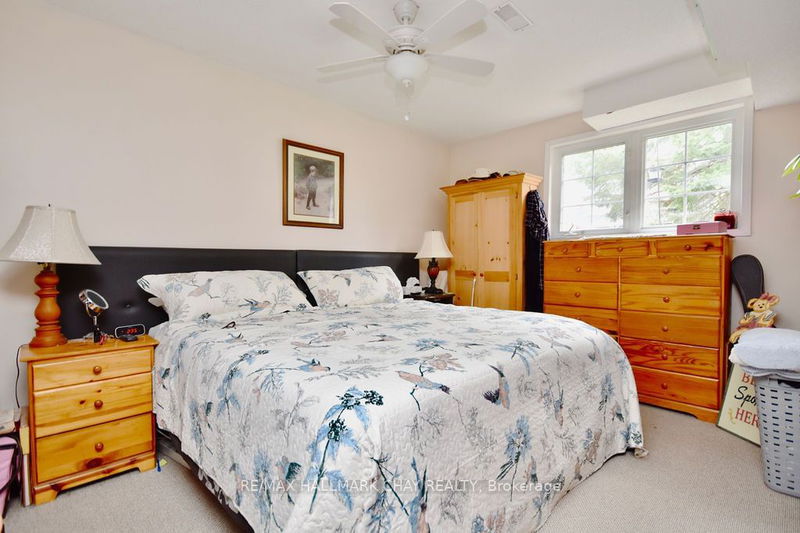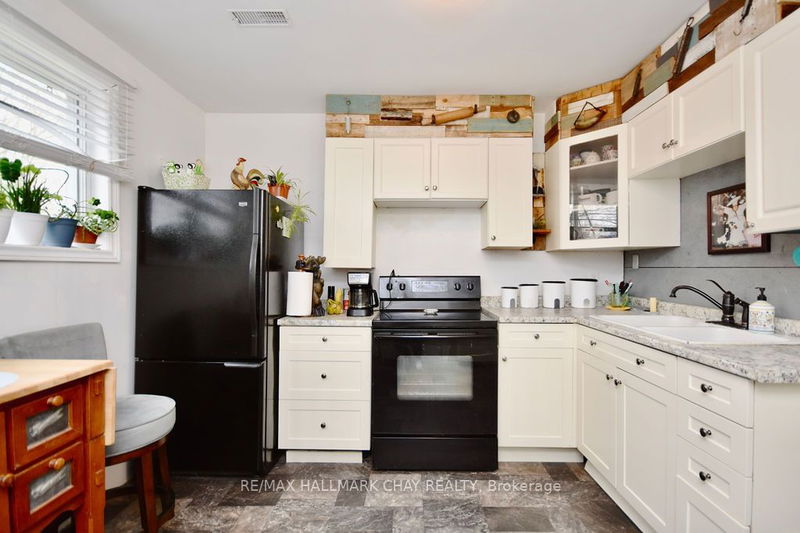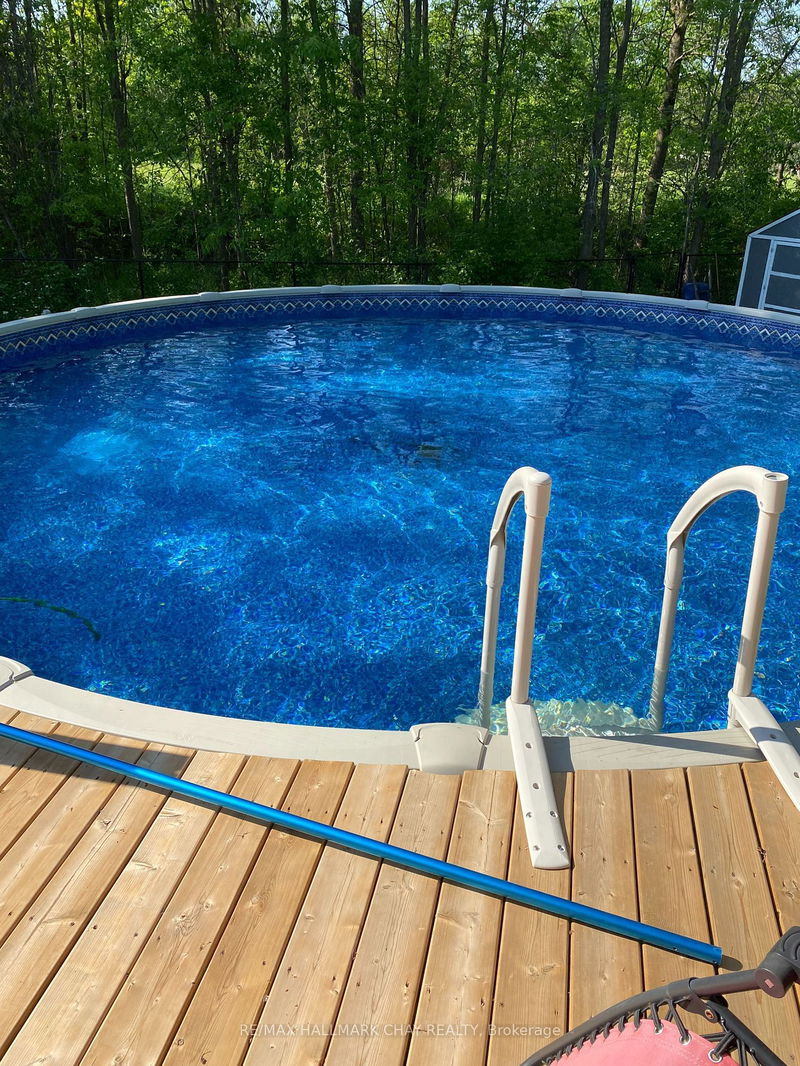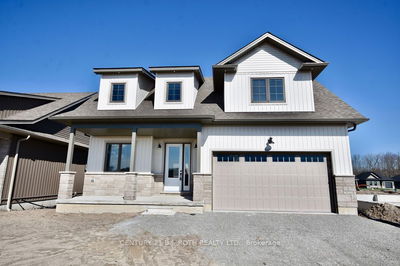Welcome to 15 John Street, a charming side split home nestled on a peaceful and sought-after street in the desirable Community of Coldwater. The main level has 3 inviting bedrooms, a recently upgraded eat-in kitchen, a dining room, a generously sized living room filled with natural light, laundry room & inside entry from the garage. The lower level, a cozy family room awaits, boasting a large window that floods the space with an abundance of natural light, a spacious art/craft room, 2 additional bedrooms,3pc bath, & a second kitchen. Making this the perfect space for the in-laws. Step outside into the private and fully fenced backyard, which offers a comfortable haven for outdoor living with 2-year-old above-ground pool. Perfect for the hot summer days. The backyard also accommodates garden enthusiasts, providing room for cultivating your green thumb. The location of this home is truly exceptional. Walking distance to school & Coldwater's historic downtown area,
Property Features
- Date Listed: Wednesday, May 31, 2023
- City: Severn
- Neighborhood: Coldwater
- Major Intersection: Coldwater Rd/Gray St/John St
- Full Address: 15 John Street, Severn, L0K 1E0, Ontario, Canada
- Living Room: Main
- Kitchen: Main
- Family Room: Lower
- Kitchen: Lower
- Listing Brokerage: Re/Max Hallmark Chay Realty - Disclaimer: The information contained in this listing has not been verified by Re/Max Hallmark Chay Realty and should be verified by the buyer.










