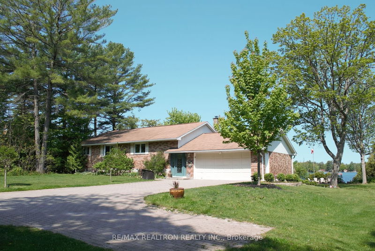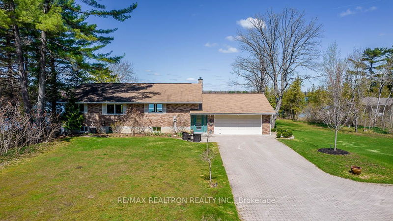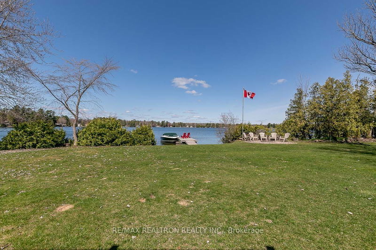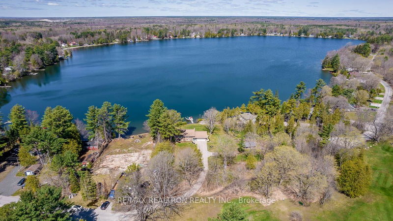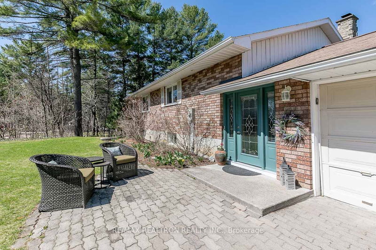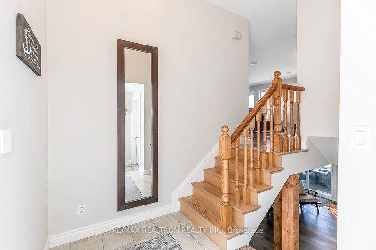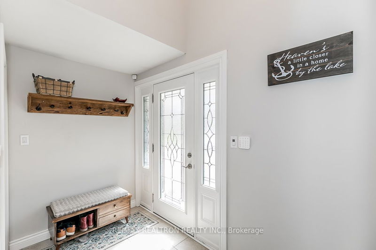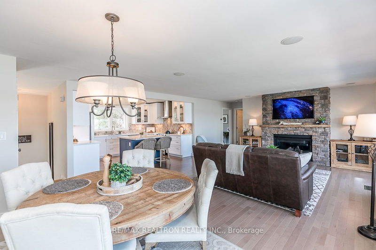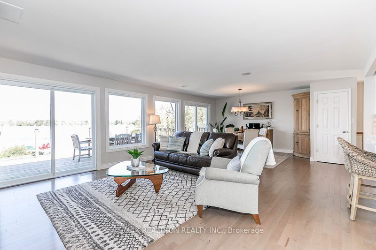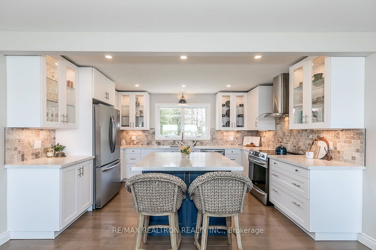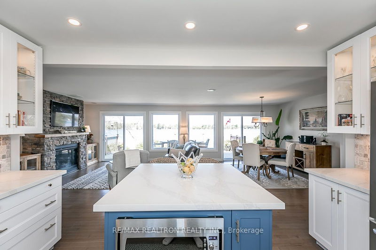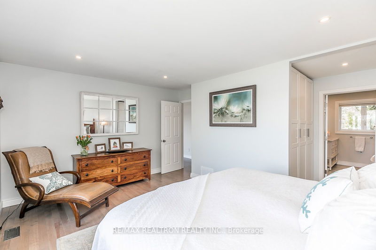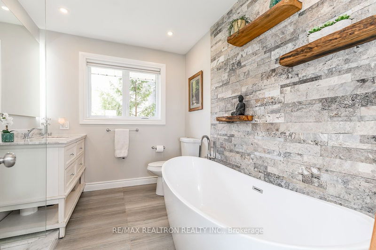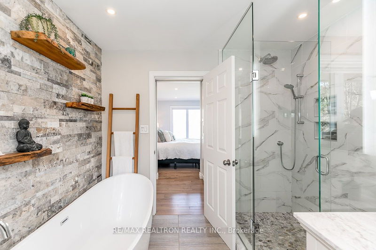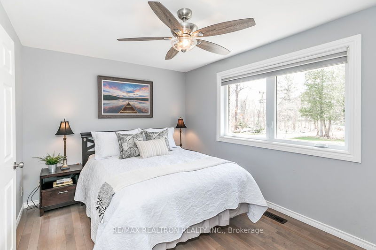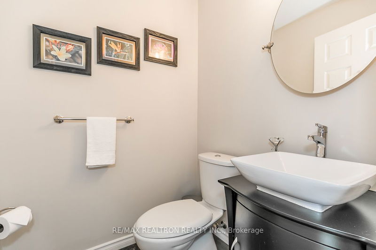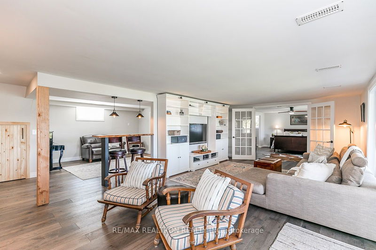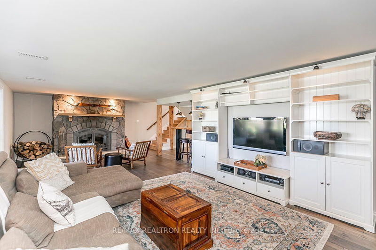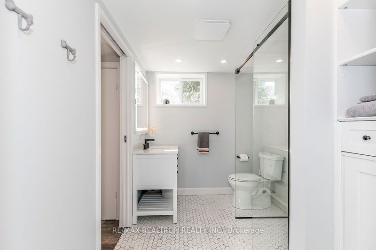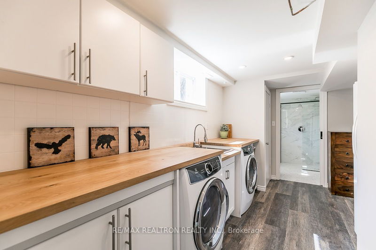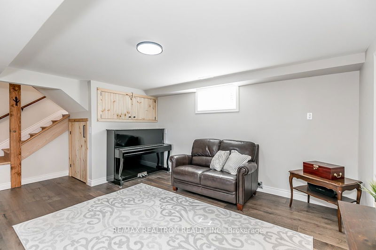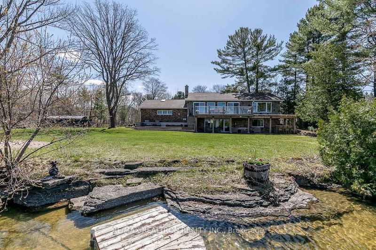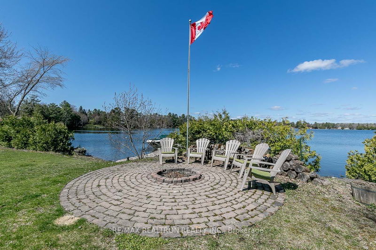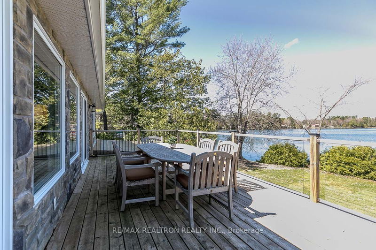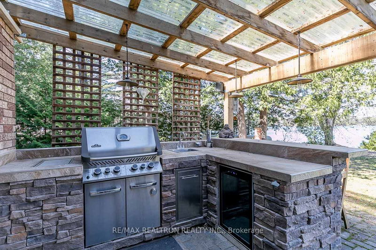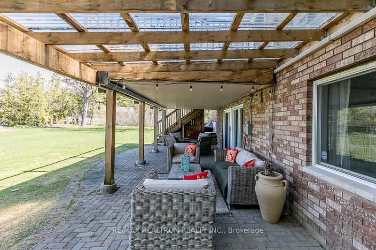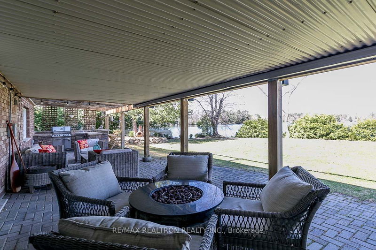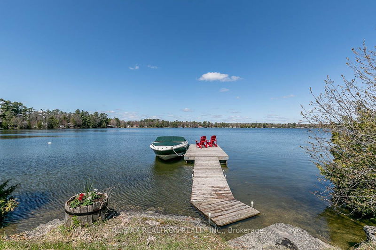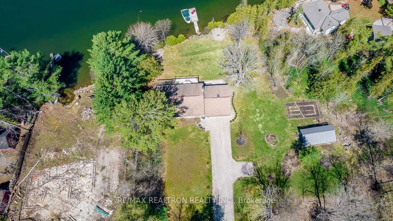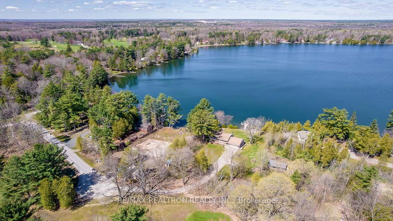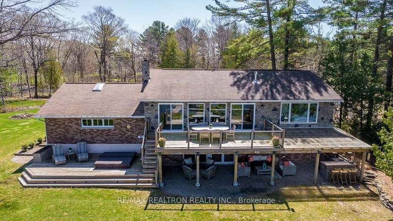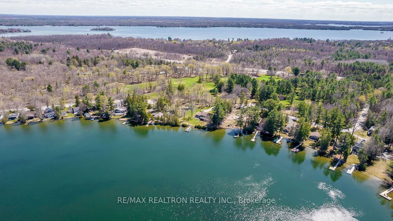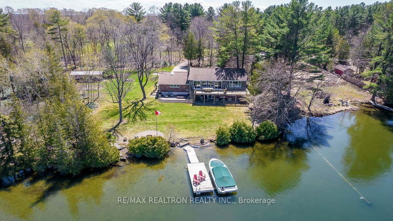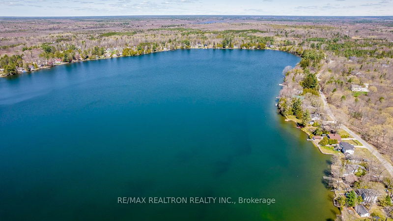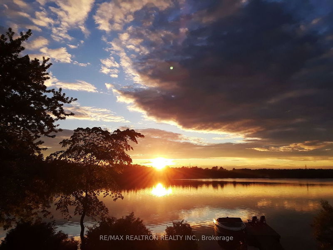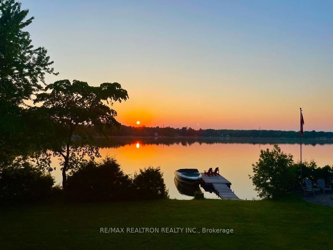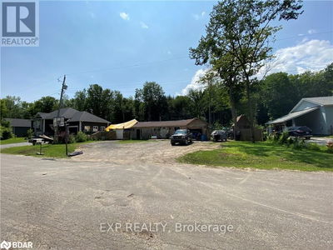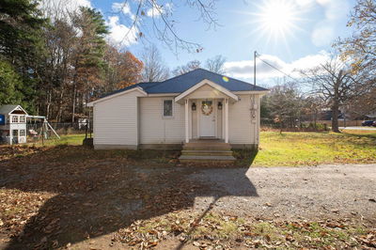Welcome to your waterfront oasis!This Direct Deeded Waterfront (115.85 ft) Custom bungalow is situated on a sprawling 1.4 acre lot & offers 2+1 Bdr w/breathtaking views of Lake St.George.Open Concept Main Level boasts a new custom kitchen(2023)& Hardwood Throughout (2023).The spacious living area is perfect for entertaining w/ Walk-Out to Main Upper Deck Overlooking the Water. The Primary Bdr ft 4pc Ensuite w/stunning views of the lake from Oversized Windows. Downstairs, the finished walkout basement offers even more living space, featuring a spacious family room w/Wood Fireplace, additional bedroom w/3pc bath, Newer Laundry(2019)w/Oversized Walk-In Storage & additional Den which can be used as an extra Bdr. Enjoy tranquil water views, entertain w/ covered outdoor kitchen (2017), gather around the firepit, and relax on the patio. Newer Extra Deep Garage w/Storage Attic (2020).With direct water access, indulge in swimming, boating, kayaking & Fishing.
Property Features
- Date Listed: Thursday, June 01, 2023
- City: Severn
- Neighborhood: Washago
- Major Intersection: Hwy 11 & South Sparrow Lake Rd
- Full Address: 3433 Hawkins Drive, Severn, L0K 1B0, Ontario, Canada
- Living Room: Hardwood Floor, W/O To Deck, Combined W/Dining
- Kitchen: Breakfast Bar, Hardwood Floor, Stainless Steel Appl
- Listing Brokerage: Re/Max Realtron Realty Inc. - Disclaimer: The information contained in this listing has not been verified by Re/Max Realtron Realty Inc. and should be verified by the buyer.

