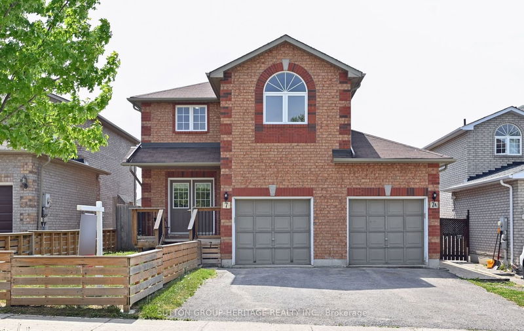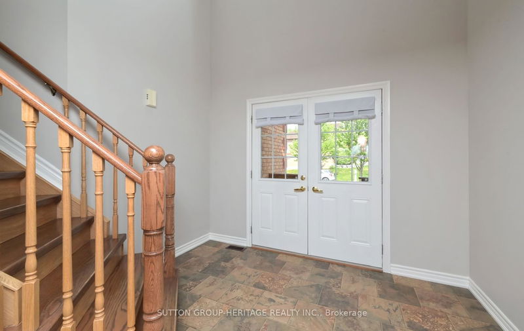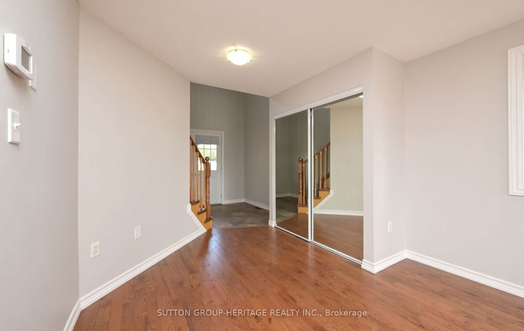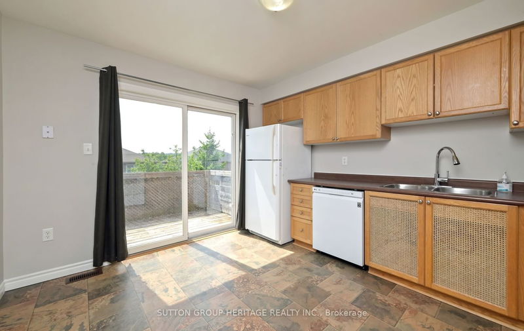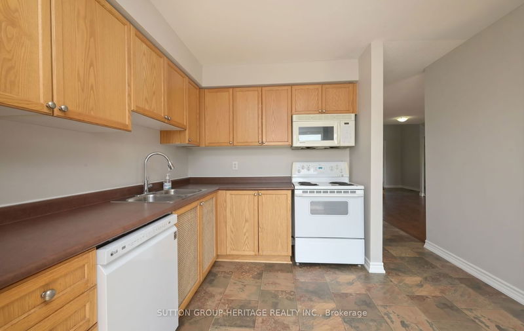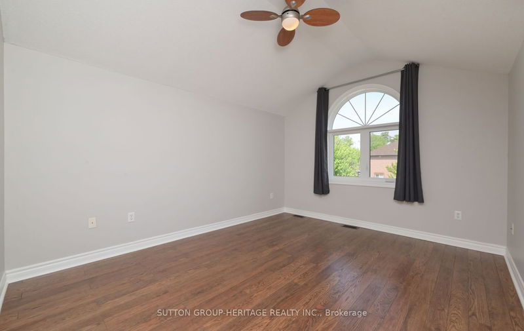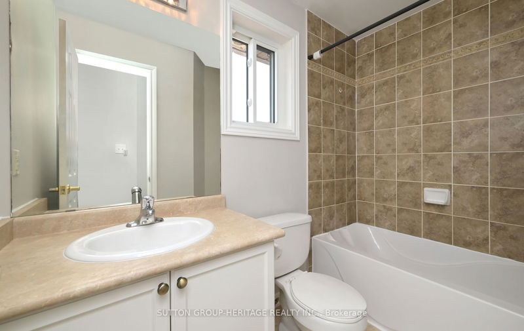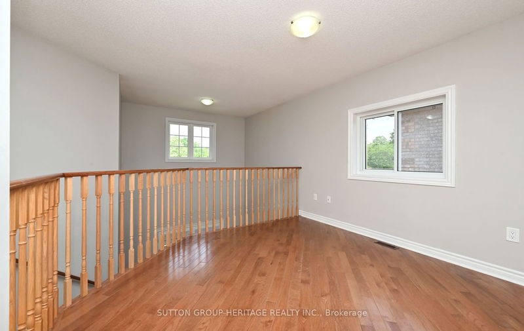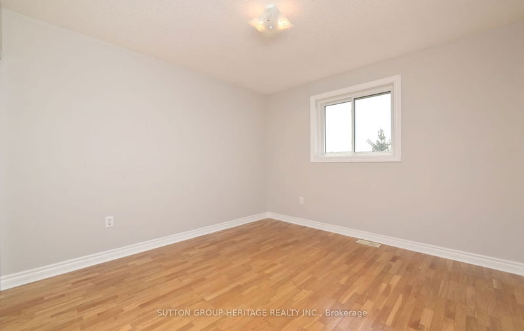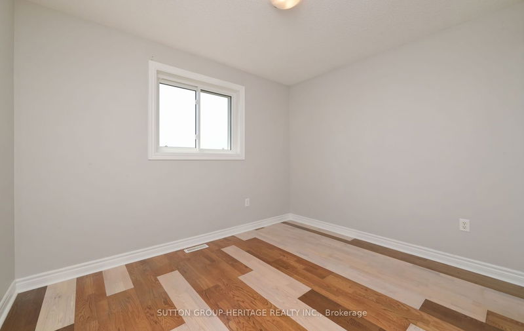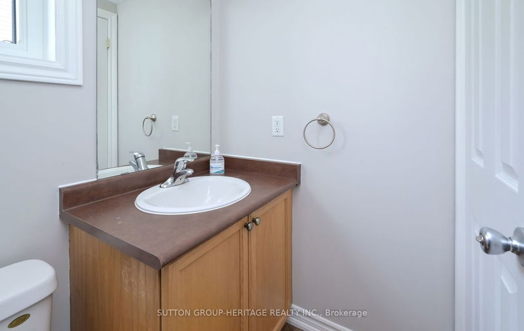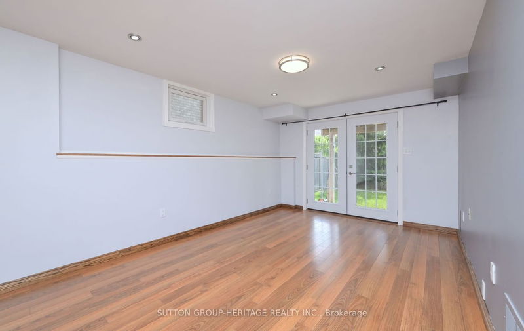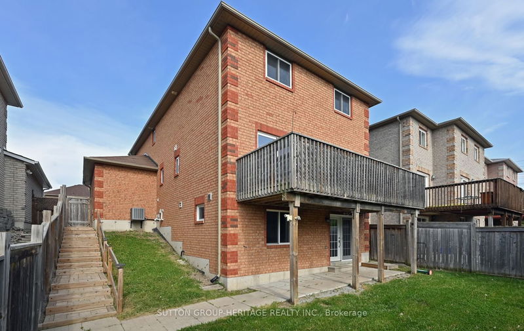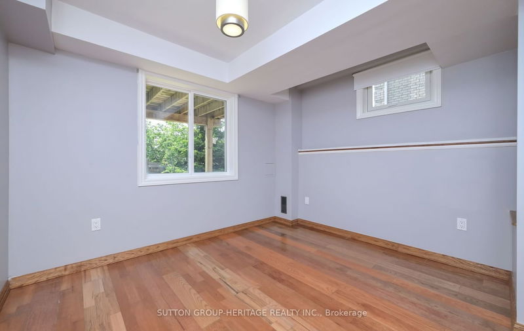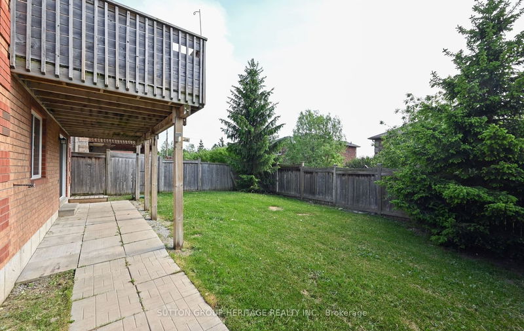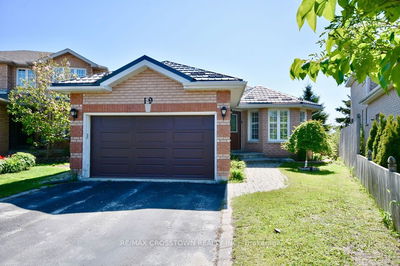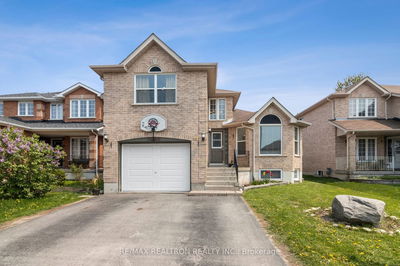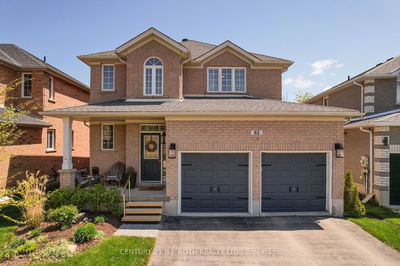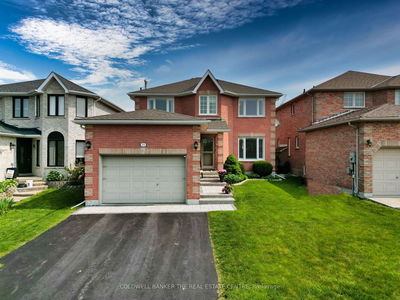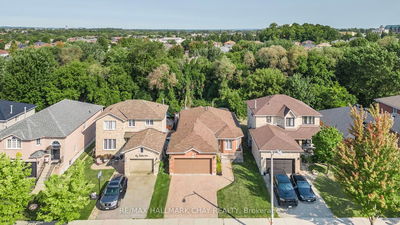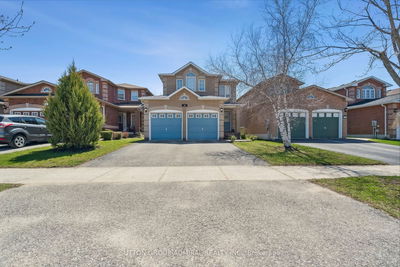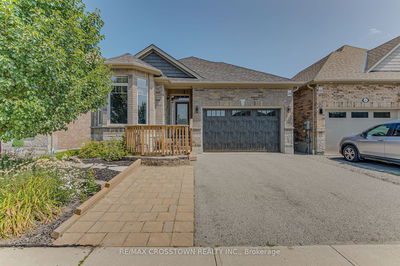SOLD, OPEN HOUSE CANCELLED. Great family home with LEGAL BASEMENT APARTMENT in Barrie's Painswick South community. Double doors enter into a bright 2 storey foyer and open concept Living/Dining/Kitchen with 2 sliding glass doors leading to a deck that spans the full width of the home. Double garage has entry to home's main floor, basement apartment and laundry. Upstairs you'll find the primary bedroom with cathedral ceiling, palladian window, 4 piece ensuite and walk-in closet. Also 2 more bedrooms, 4 piece bath and a large open loft with window and wall-to-wall closet that could easily be converted to a 4th bedroom. Legal basement apartment is bright with 5 above grade windows and garden doors leading out to patio & backyard. Good size bedroom has large window and double closet. Close to neighbourhood park, walking trails, schools, transportation & amenities. Great for a Family, 1st time Buyer with mortgage help or investor to lease out both units.
Property Features
- Date Listed: Monday, June 05, 2023
- Virtual Tour: View Virtual Tour for 7 Priscilla's Place
- City: Barrie
- Neighborhood: Painswick South
- Major Intersection: Lockhart & Huronia
- Living Room: Hardwood Floor, Open Concept, Combined W/Dining
- Kitchen: Walk-Out, Eat-In Kitchen, O/Looks Dining
- Kitchen: Combined W/Dining, Open Concept, O/Looks Living
- Living Room: Walk-Out, Double Doors, Open Concept
- Listing Brokerage: Sutton Group-Heritage Realty Inc. - Disclaimer: The information contained in this listing has not been verified by Sutton Group-Heritage Realty Inc. and should be verified by the buyer.

