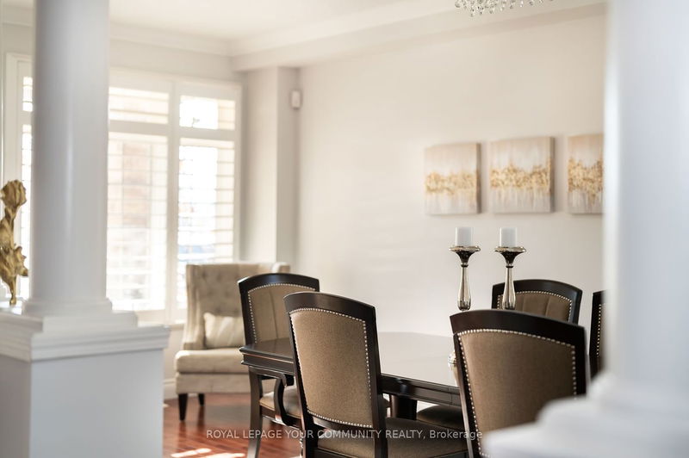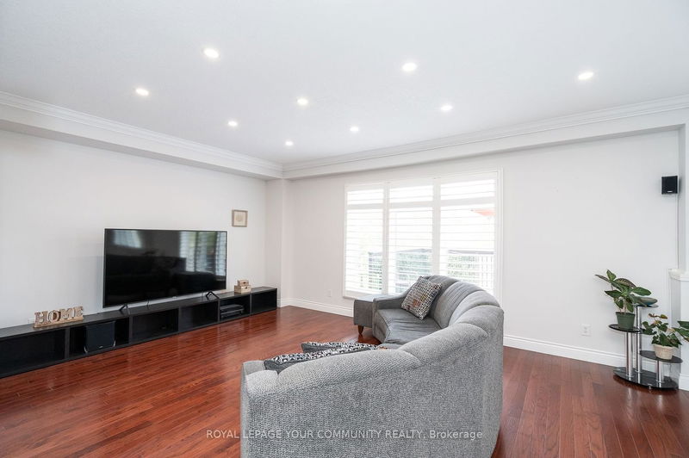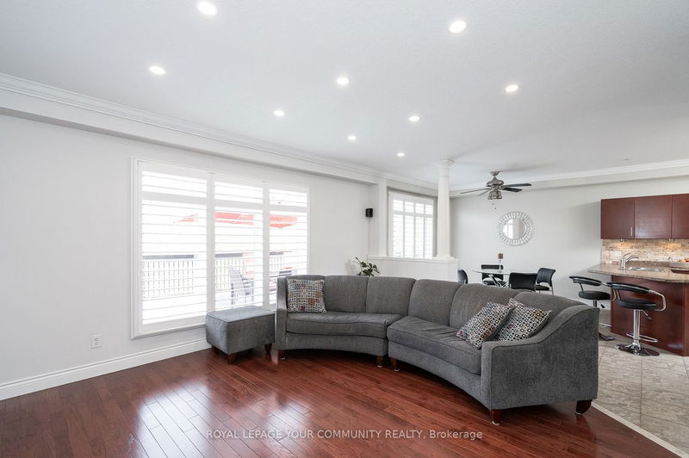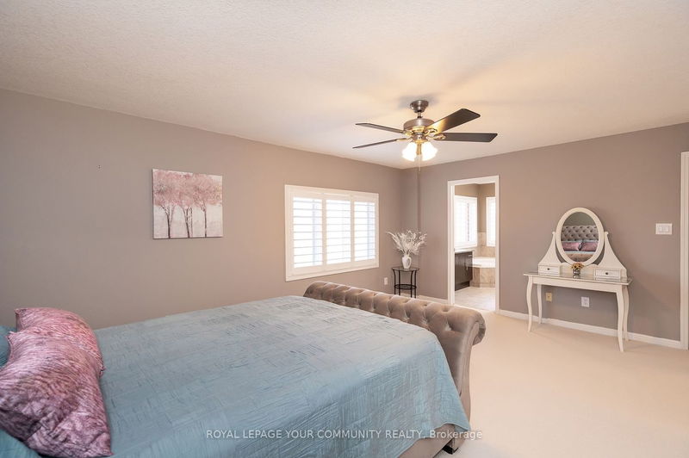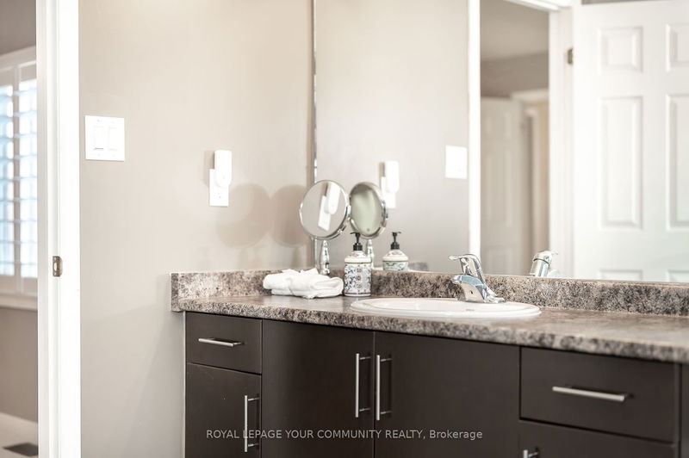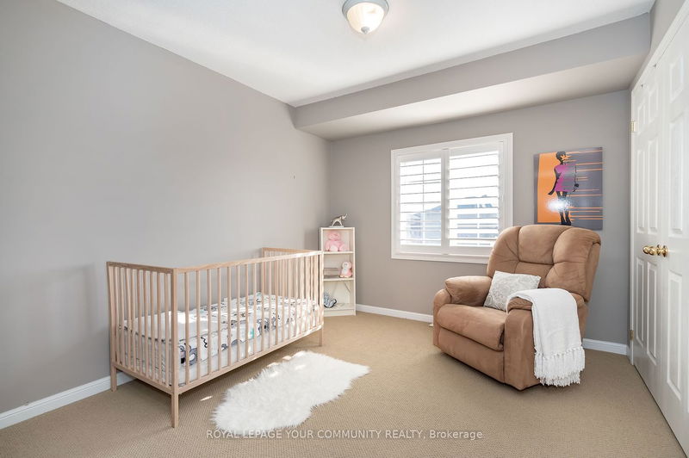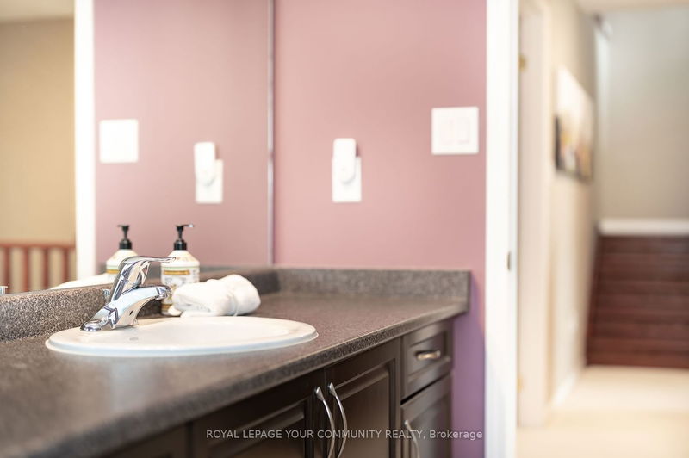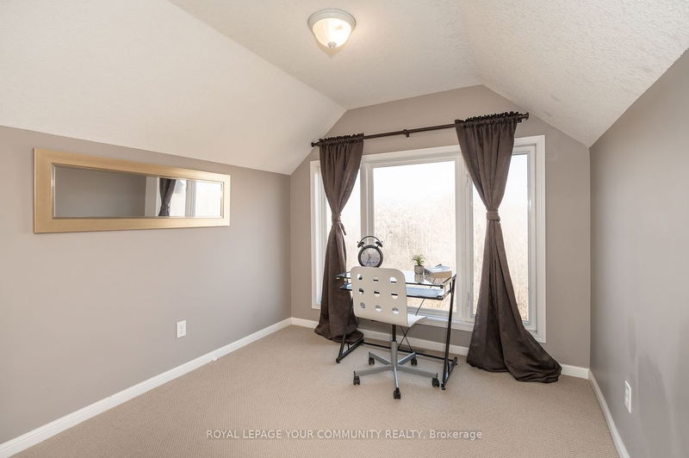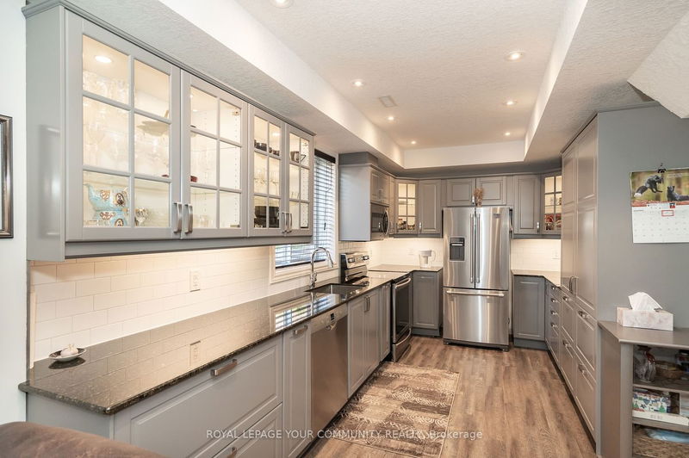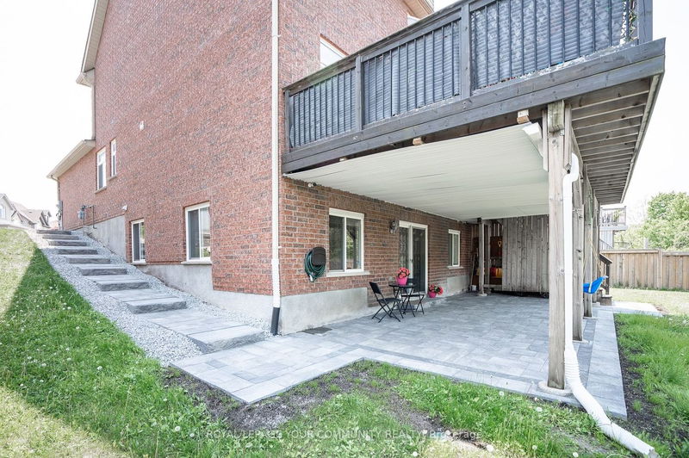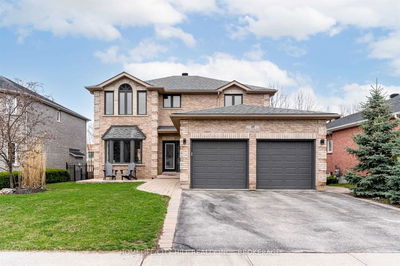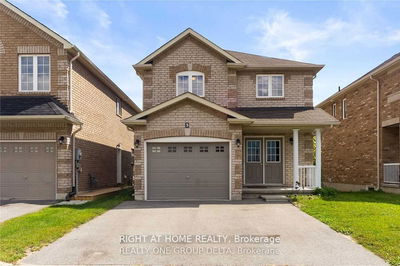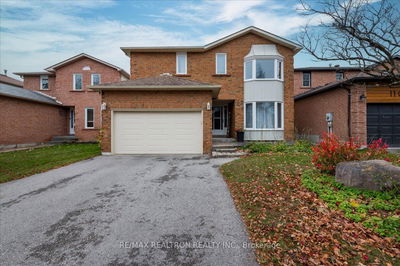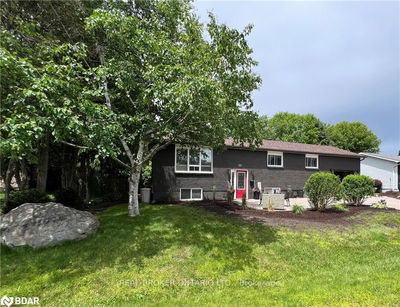Absolutely Fantastic Family Home For You and Yours!! 1) Ravine Lot 2) Over 4,000 Square Feet Of Finished Space, Offering Excellent Open Concept Layout, Pot-Lights, 9 Ft Ceilings & Large Windows! 3)The Main Floor Features Living Room And Separate Formal Dining Area, Family Sized Kitchen & Breakfast Area, Walk-Out To The Deck. 4) Head Up A Few Steps To A Large Family Room 5) The Primary Bedroom Features A 4-Pc Ensuite. 6) Fully Finished Walk Out Basement With A Beautiful Kitchen And Bedroom 7) Oversized Backyard! 8) New Roof 9) New Interlock 10) Convenient Location, Close To Several Elementary & High Schools, Trails, Parks, Hwy 400 & Hwy 27 & Many More!
Property Features
- Date Listed: Tuesday, June 06, 2023
- Virtual Tour: View Virtual Tour for 14 Graihawk Drive
- City: Barrie
- Neighborhood: Ardagh
- Major Intersection: Ardagh/Ferndale S
- Living Room: Hardwood Floor, Open Concept, O/Looks Backyard
- Family Room: Hardwood Floor, Combined W/Living, O/Looks Backyard
- Living Room: Laminate, W/O To Ravine, Combined W/Dining
- Kitchen: Ceramic Back Splash, Stainless Steel Appl, Granite Counter
- Listing Brokerage: Royal Lepage Your Community Realty - Disclaimer: The information contained in this listing has not been verified by Royal Lepage Your Community Realty and should be verified by the buyer.






