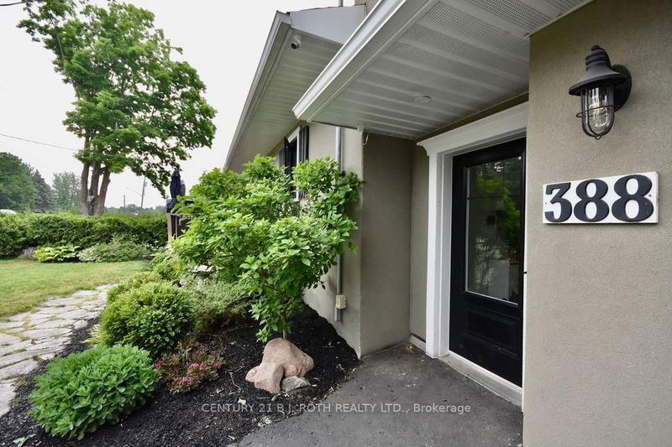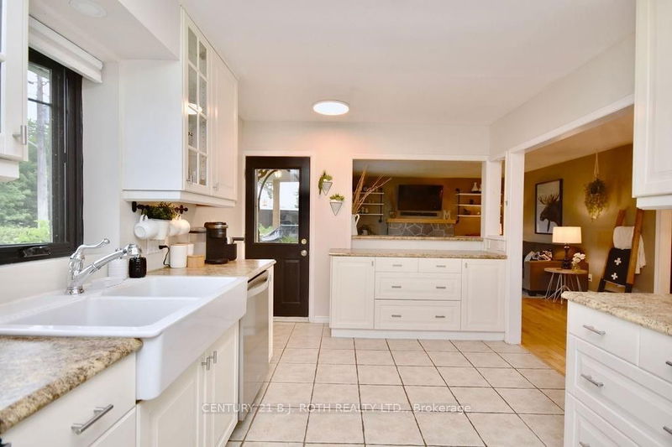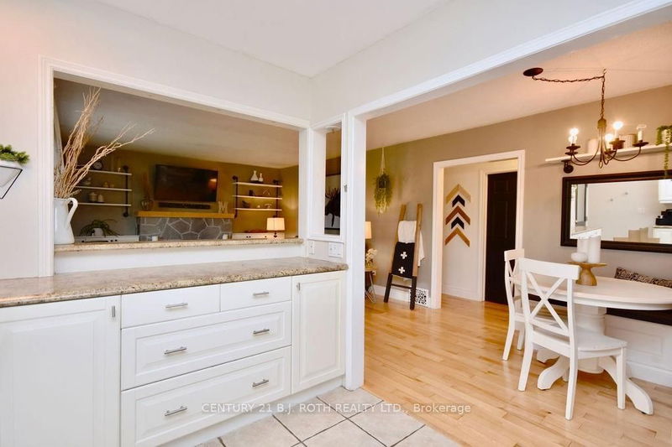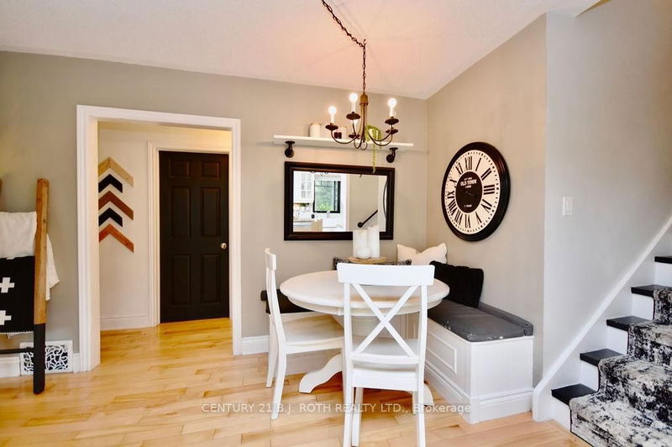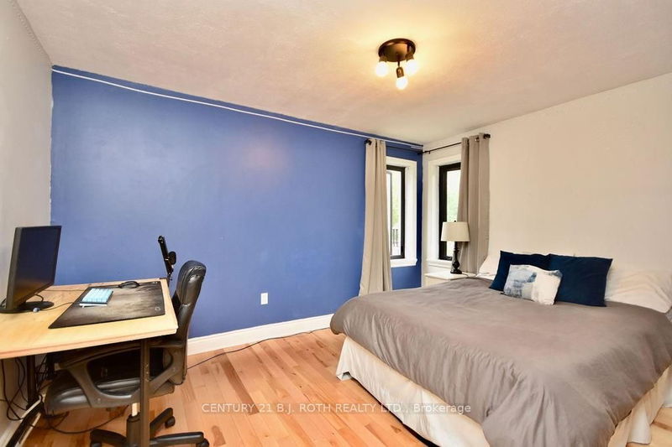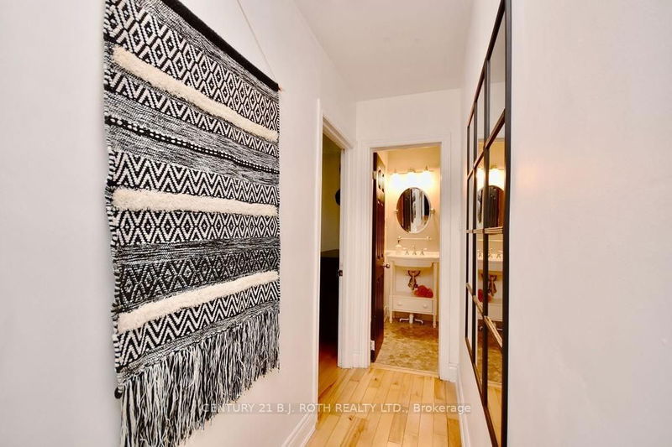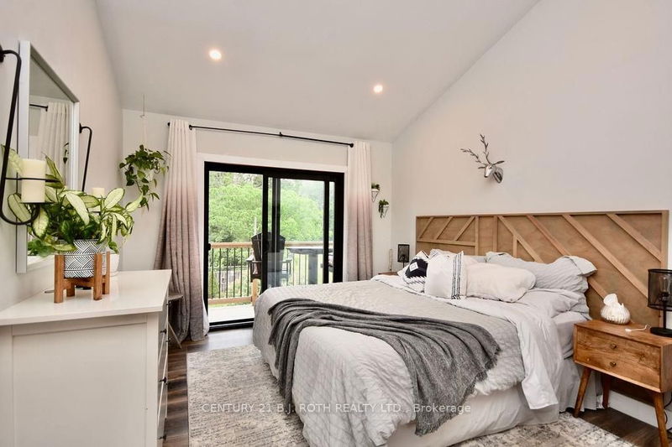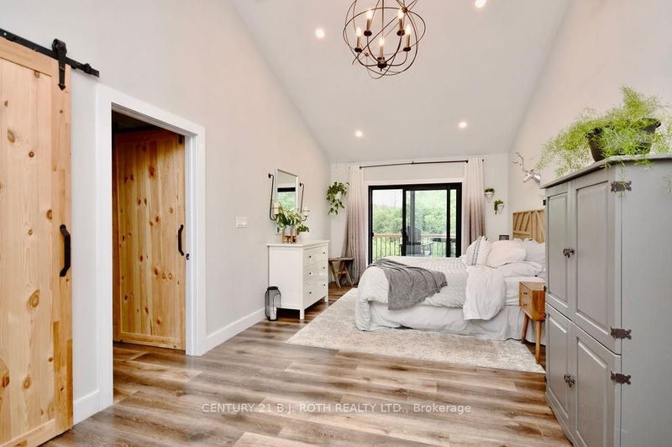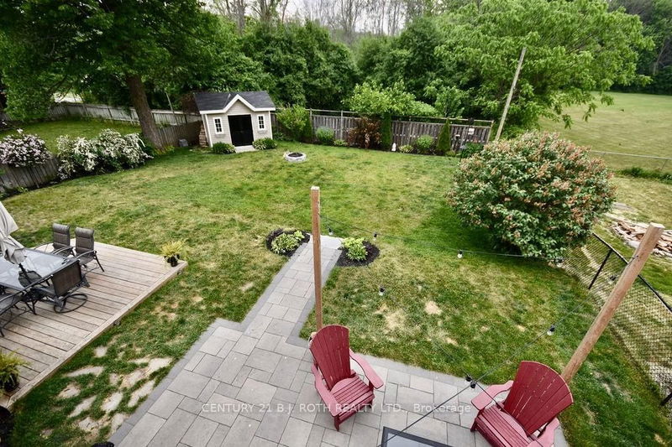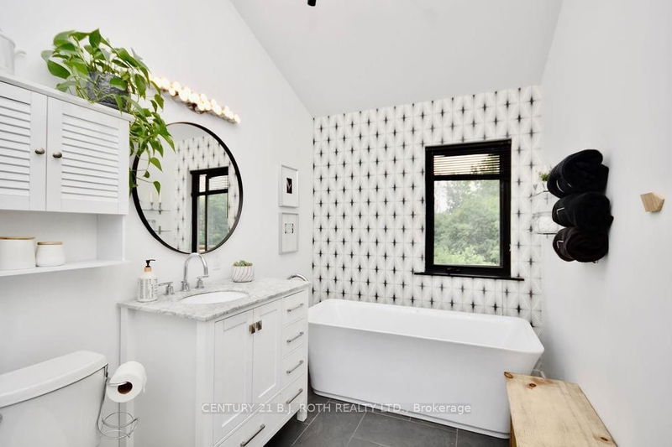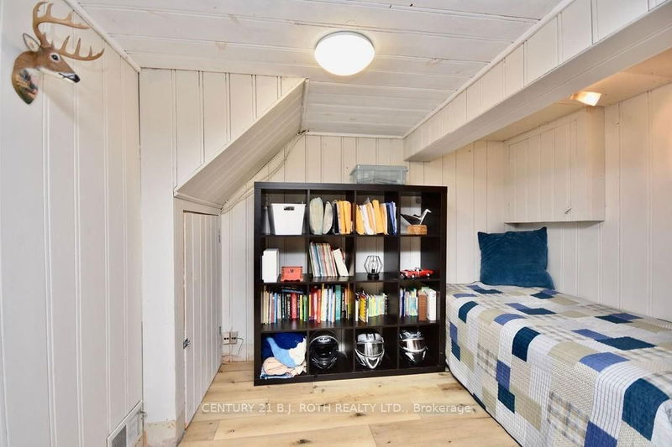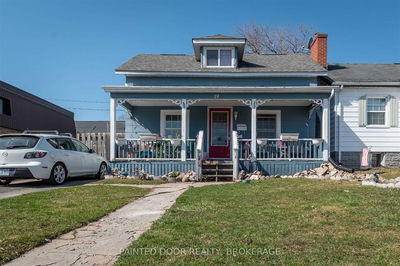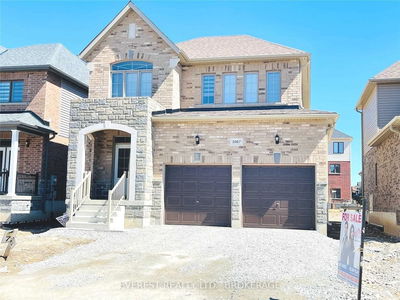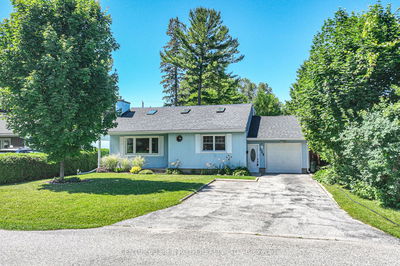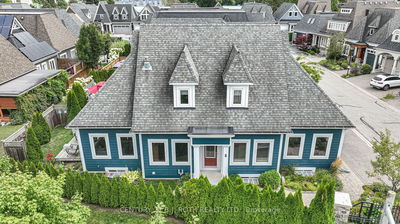Don't Miss This Gorgeous Bungalow Offering Substantial Living Space For The Whole Family!! The Original Footprint Opens To A Stunning, Seamless, Stucco-Clad Addition, Built New In 2018. This Home Offers 2285 Finished Sqft With 5 Bedrooms, 2 1/2 Bathrooms, 2 Cozy, Wood-Burning Fireplaces & An Inviting Indoor Breezeway Attaching To A Deep, Spacious Single-Car Garage. On The Main Floor, The Kitchen Contains A Walk-Out To A Fantastic Front Deck & Also Opens Up To The Dining/Living Room So You Never Feel Removed From The Conversation. The Hallway Leads To 3 Good-Sized Bedrooms & A Renovated 4-Piece Bath. Heading Upstairs, The Addition Above The Garage Provides A True Primary Bedroom Getaway, Complete With A Massive Private Ensuite Offering Heated Floors, Soaker Tub & Luxurious, Tiled Shower, An Extensive Walk-In Closet With Laundry & A Walkout To Your Very Own Private Deck Overlooking The Lovingly Landscaped Backyard. New Windows Throughout (2018) Come see for yourself!!
Property Features
- Date Listed: Friday, June 09, 2023
- Virtual Tour: View Virtual Tour for 388 Bayview Pkwy
- City: Orillia
- Neighborhood: Orillia
- Full Address: 388 Bayview Pkwy, Orillia, L3V 3Y2, Ontario, Canada
- Living Room: Fireplace
- Kitchen: W/O To Deck
- Listing Brokerage: Century 21 B.J. Roth Realty Ltd. - Disclaimer: The information contained in this listing has not been verified by Century 21 B.J. Roth Realty Ltd. and should be verified by the buyer.




