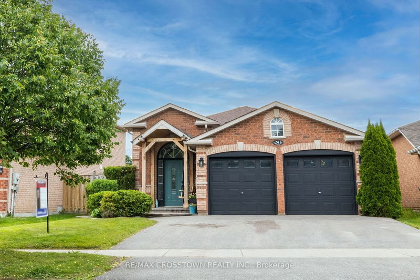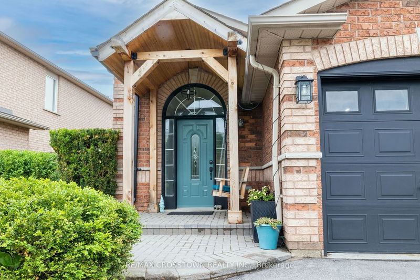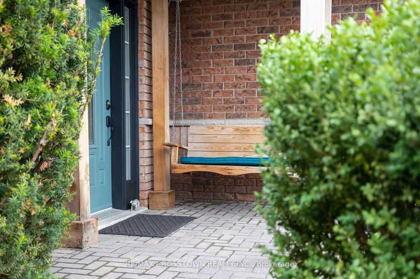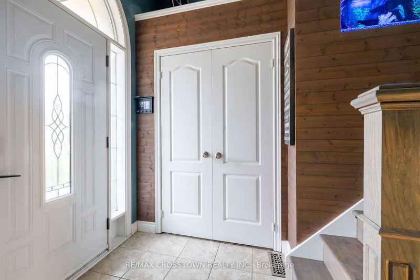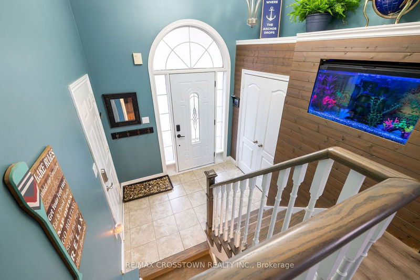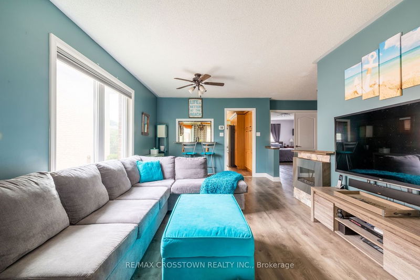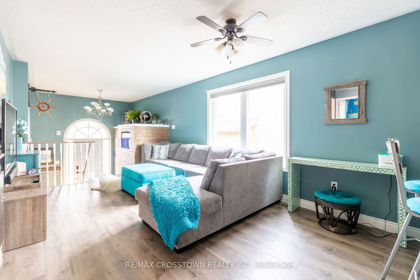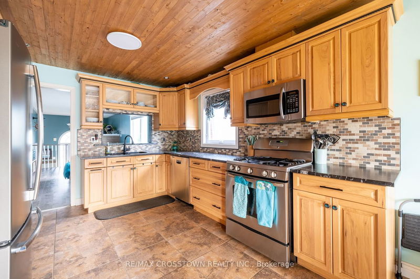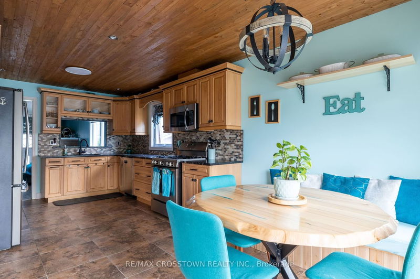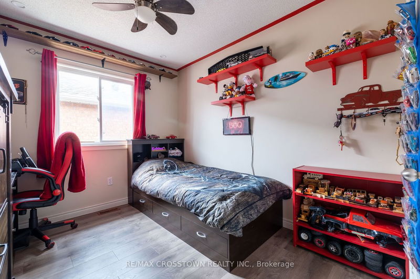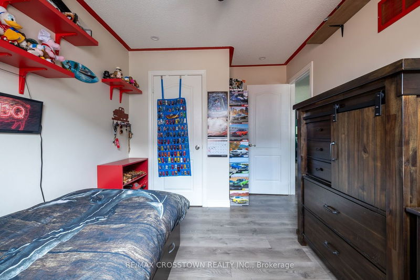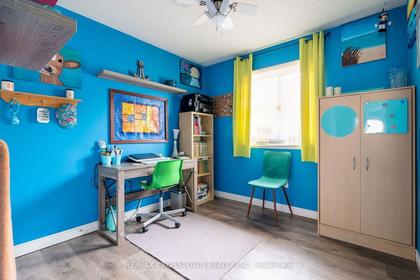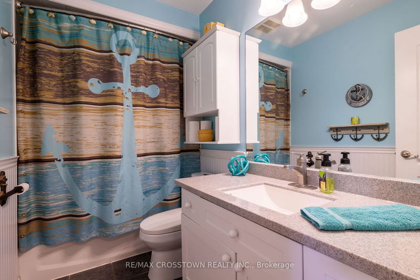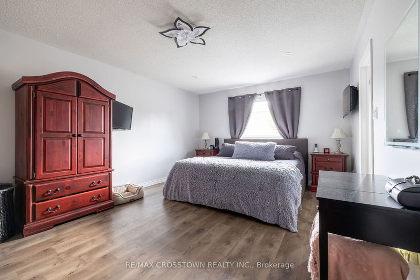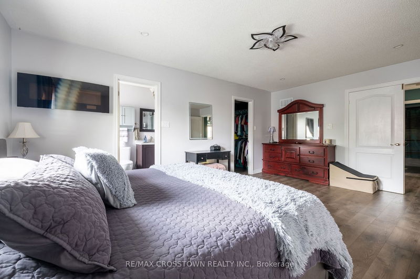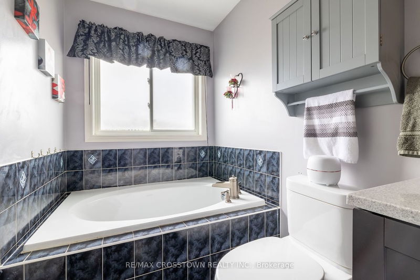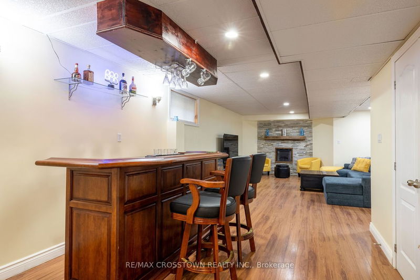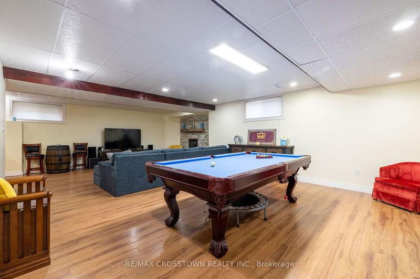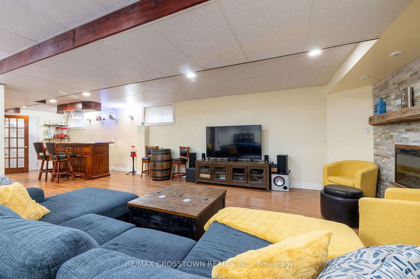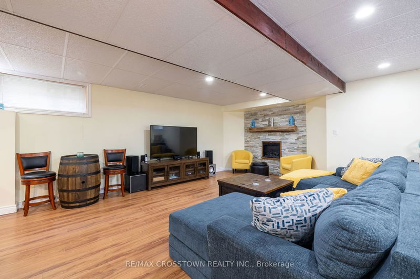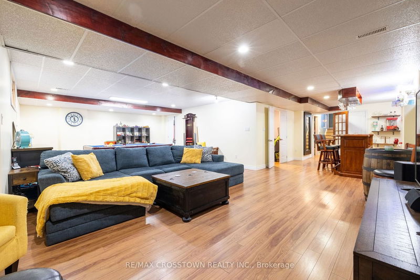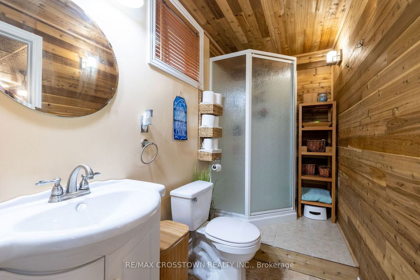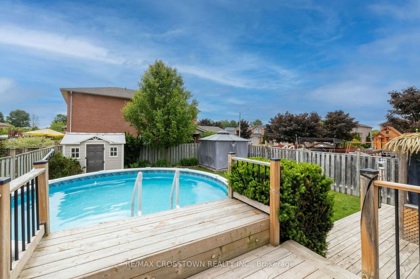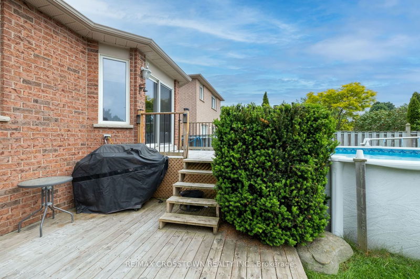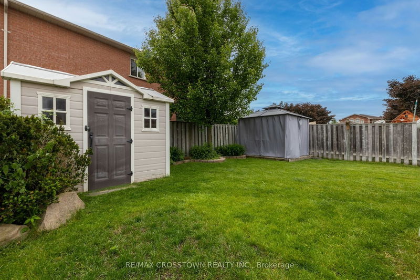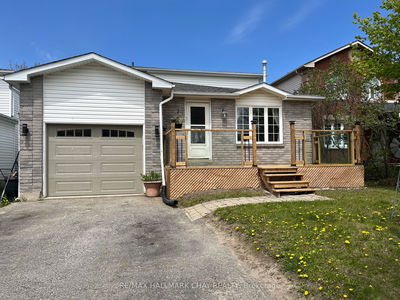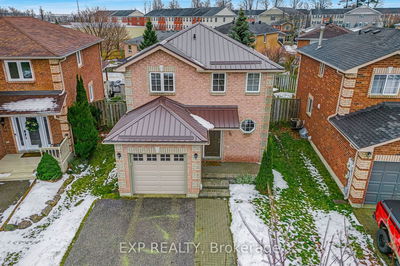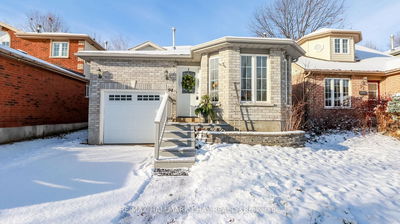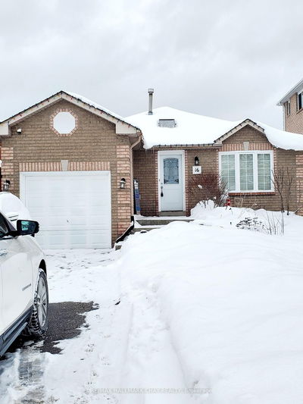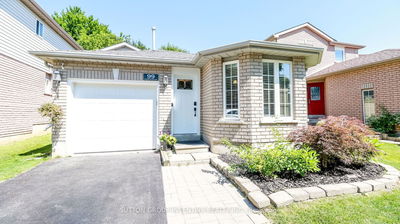Welcome to 241 Emms Drive! A beautiful, quality 'Belpark Homes', 3-bedroom raised bungalow in the heart of sought-after Holly neighbourhood. Front porch with newly built cedar entrance featuring a welcoming porch swing. You will find a large walk-in closet in the foyer with a unique built-in fish tank, and convenient access to the spacious two-car garage. Eat-in kitchen features solid hickory cabinets, leathered granite countertops, tons of counterspace, cedar plank ceiling, all smudge-proof stainless steel appliances, and walk-out to the backyard deck and above ground gas-heated pool. Gas hook-up for BBQ is conveniently located on the lower deck. Primary bedroom features walk-in closet, ensuite with soaker tub and separate shower. Spacious basement features fireplace, built-in bar, bonus room, 3pcs bath, laundry, storage. Laminate floors throughout, except bathrooms and kitchen. Shingles replaced 2021. Walking distance to parks, schools, rec. centre, shopping and restaurants.
Property Features
- Date Listed: Wednesday, June 14, 2023
- City: Barrie
- Neighborhood: Holly
- Major Intersection: Coughlin Road Or Mapleton Ave
- Full Address: 241 Emms Drive, Barrie, L4N 0L5, Ontario, Canada
- Kitchen: Eat-In Kitchen, Custom Counter, W/O To Deck
- Living Room: Electric Fireplace, Laminate
- Listing Brokerage: Re/Max Crosstown Realty Inc. - Disclaimer: The information contained in this listing has not been verified by Re/Max Crosstown Realty Inc. and should be verified by the buyer.


