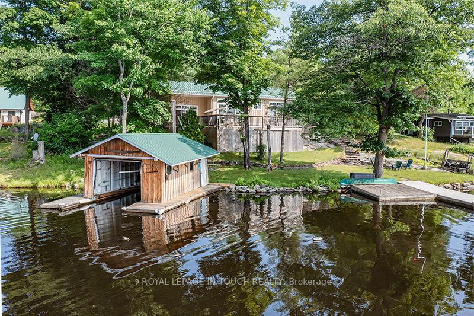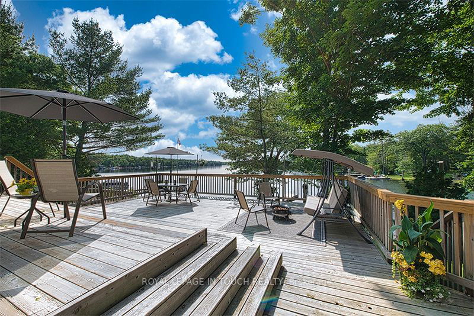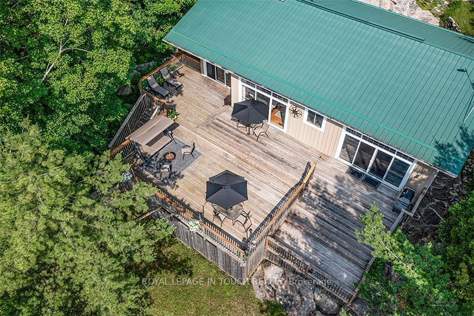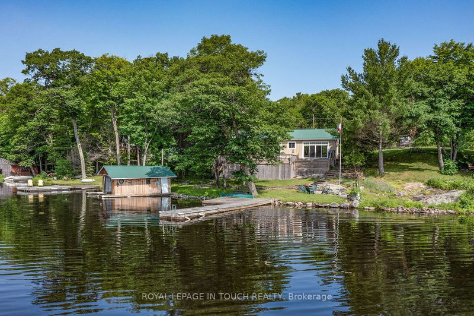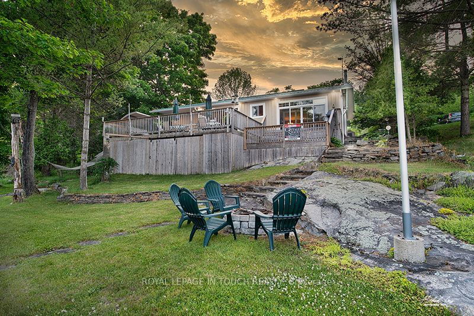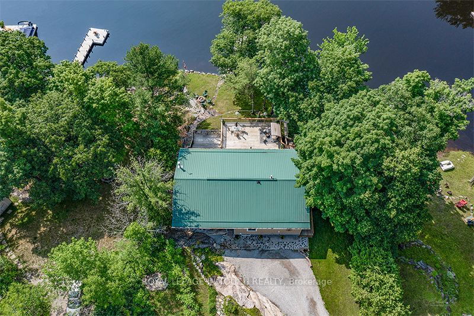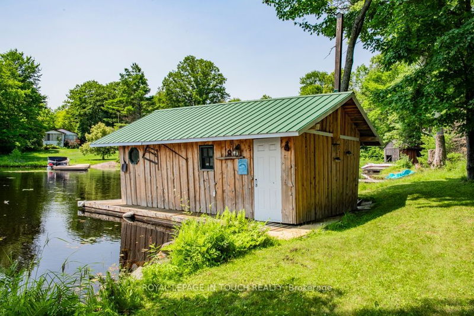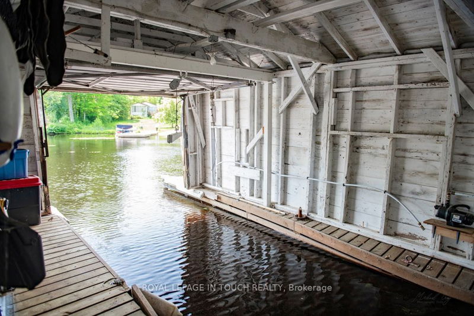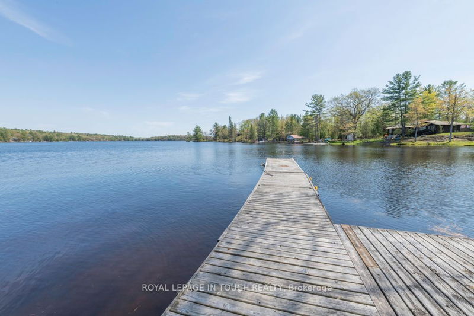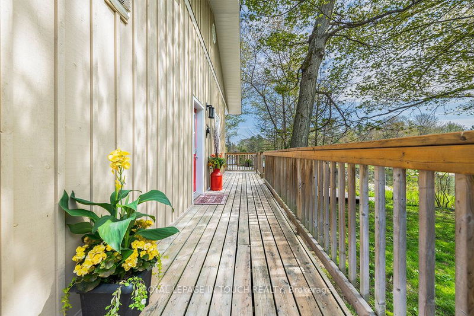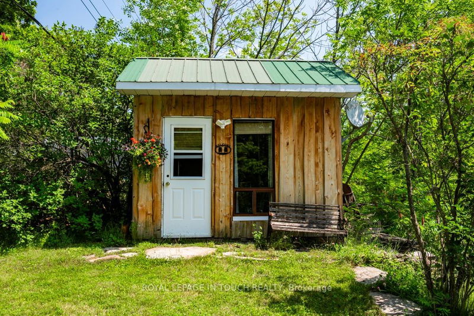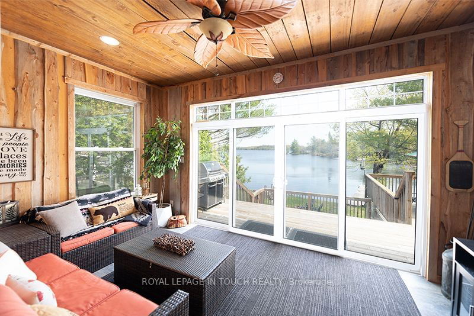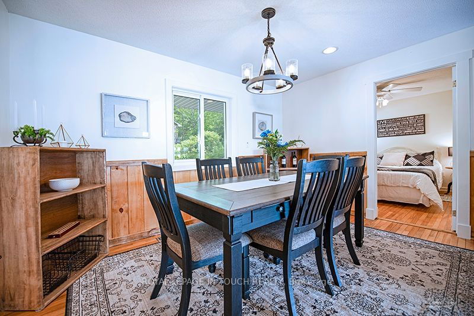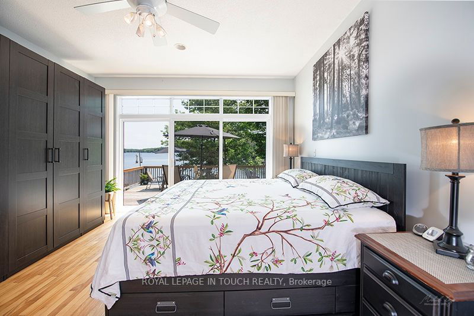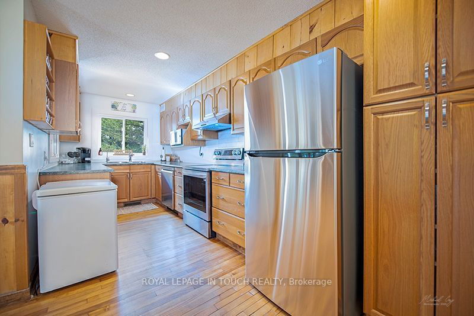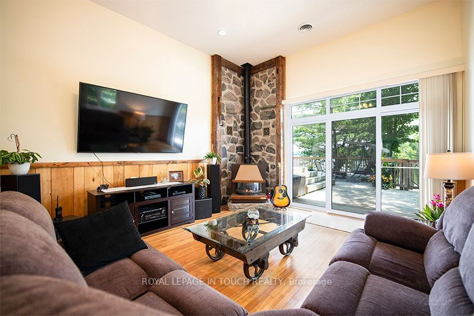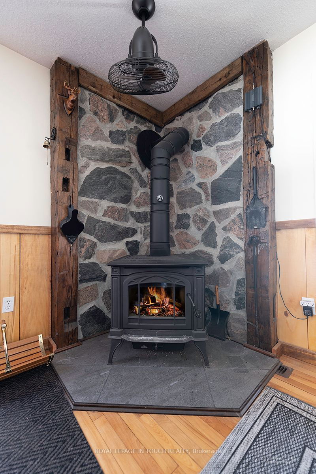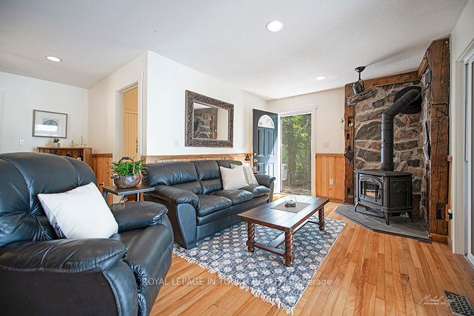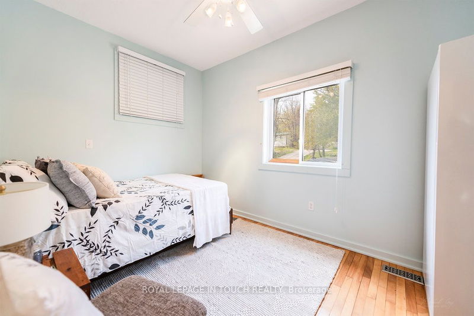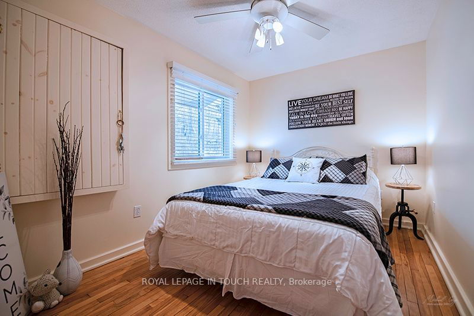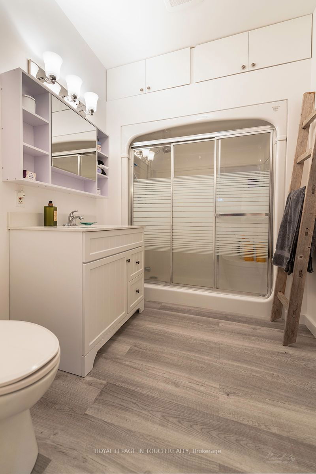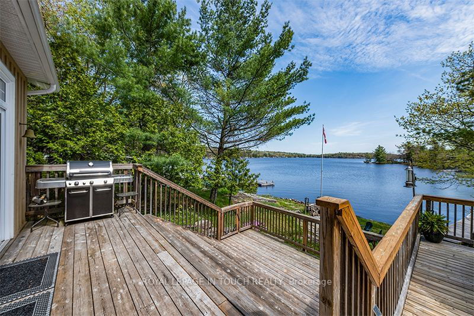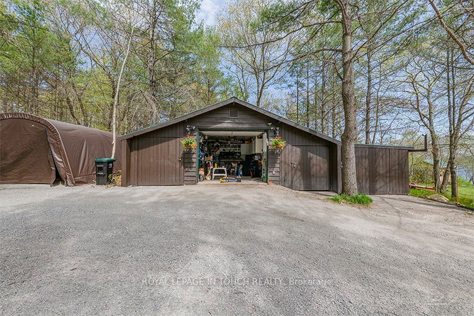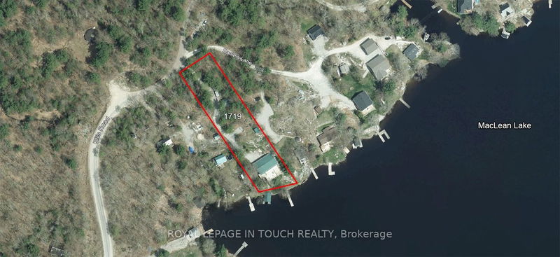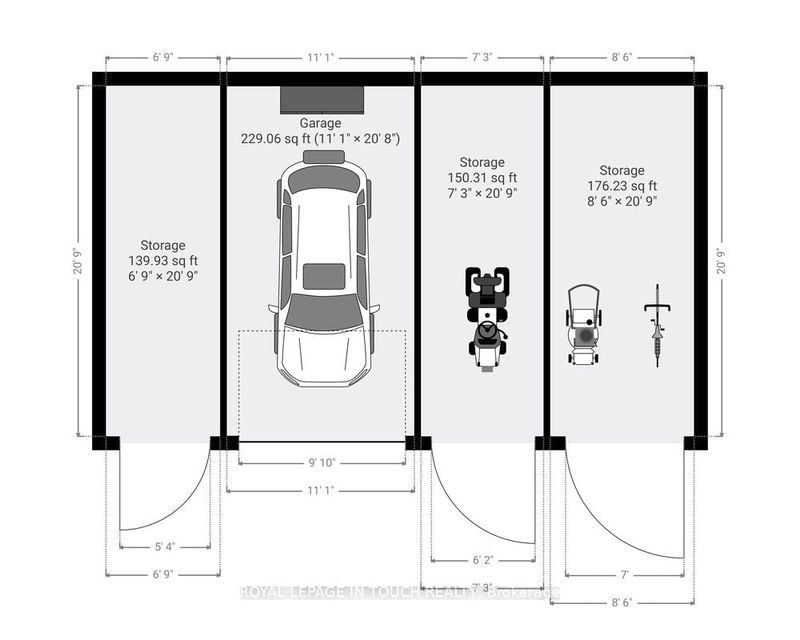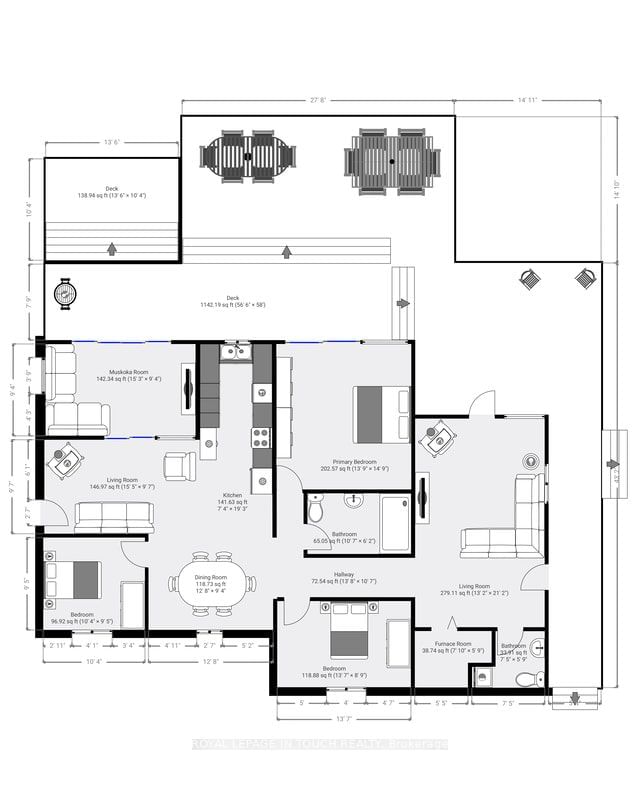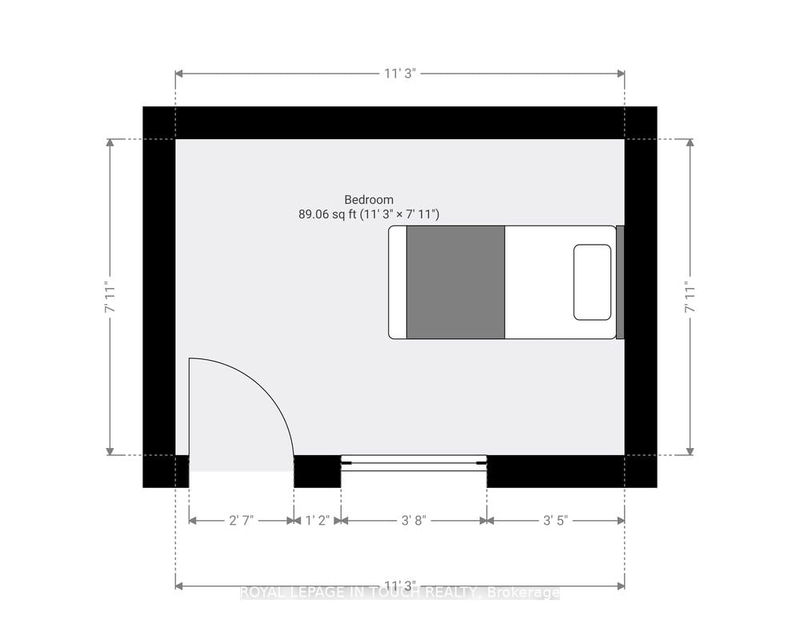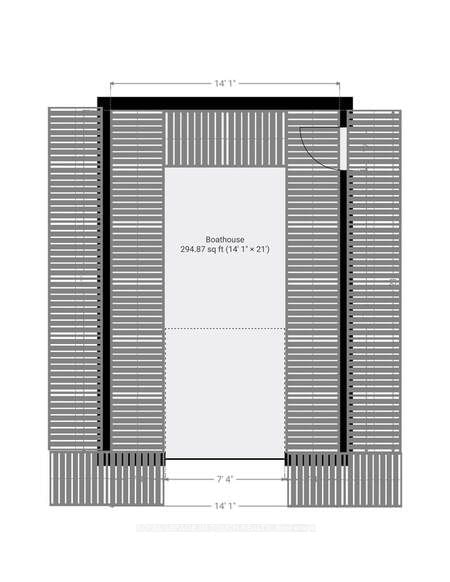Enjoy Amazing Lake Views from The Shore, Dock, Deck and Inside The Cottage w/100ft x .91 AC . This Elevated Cottage offers Breathtaking Sunrises & Plenty of Outdoor Enjoyment includes a Wet Slip Boathouse. Enjoy Entertaining Friends & Family on The Deck, That Enjoys Full Sun All Day, or a day on the Water. Inside are Multiple Living areas & Bedroom Accommodations. Enjoy The Open Concept Living/Dining/Kitchen area w/a Walkout to the Insulated Muskoka room that Walks out onto the Main Deck. The Water-facing Primary Suite offers Stunning Lake Views from the Comfort of your Own Bed. ***The Details*** 3 Bedrooms, 1.5 Bathrooms with Separate Great Room with Gas Fireplace and Walkout to the Main Deck. Waterside Boathouse with a Single Wet Slip. 5 ft. Water Depth at Dock & Easy walk-in to The Water Off The Dock at The Shore. Detached Garage Space near The Entrance of The Property w/a Single Car Bay & Multiple Covered 20' Storage Spaces on either side.
Property Features
- Date Listed: Thursday, June 15, 2023
- Virtual Tour: View Virtual Tour for 1719 Ellis Road
- City: Severn
- Neighborhood: Rural Severn
- Full Address: 1719 Ellis Road, Severn, L0K 1E0, Ontario, Canada
- Kitchen: Main
- Family Room: W/O To Sunroom
- Listing Brokerage: Royal Lepage In Touch Realty - Disclaimer: The information contained in this listing has not been verified by Royal Lepage In Touch Realty and should be verified by the buyer.

