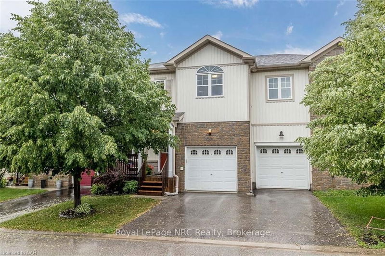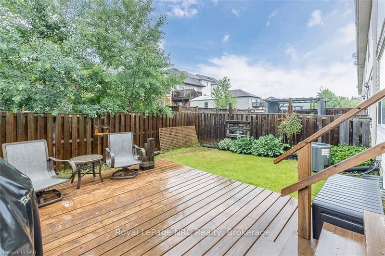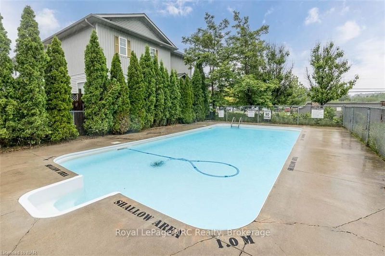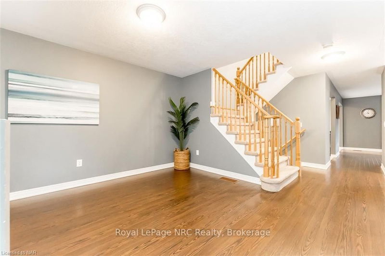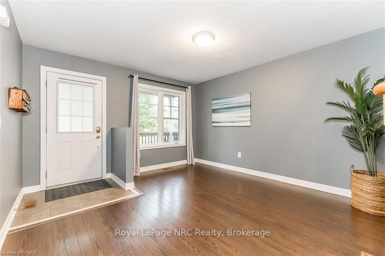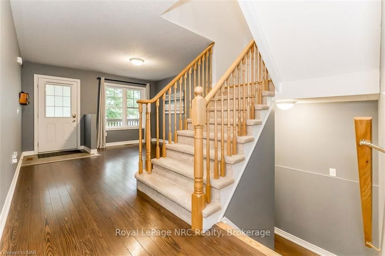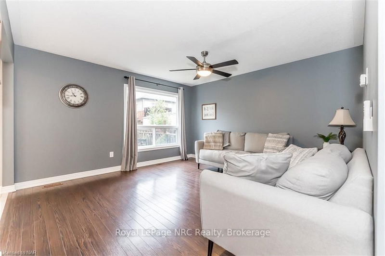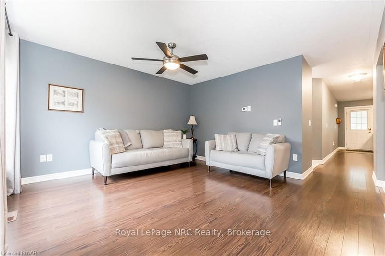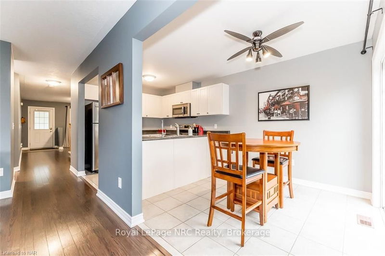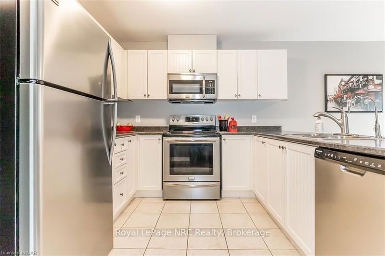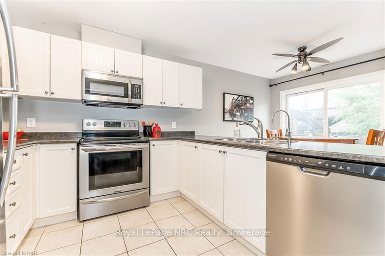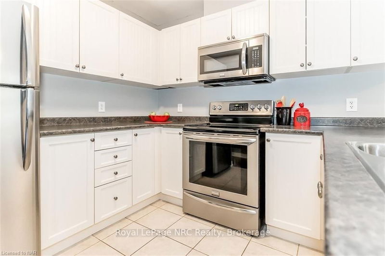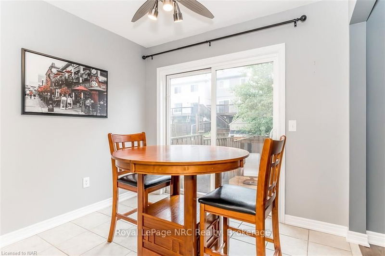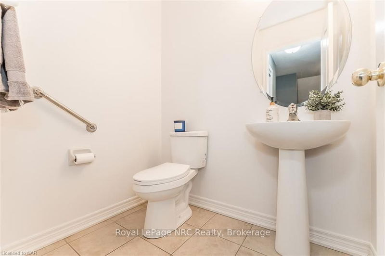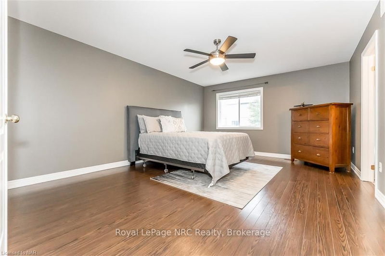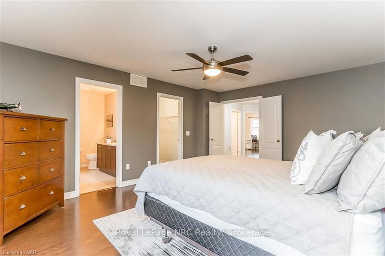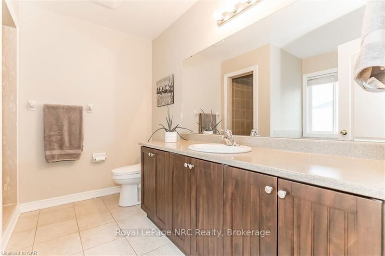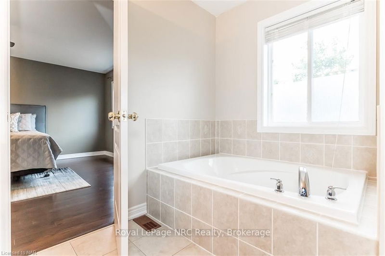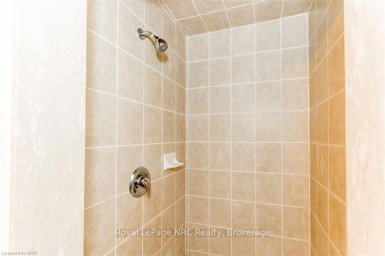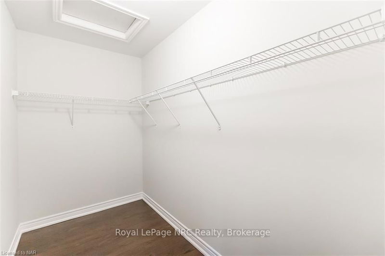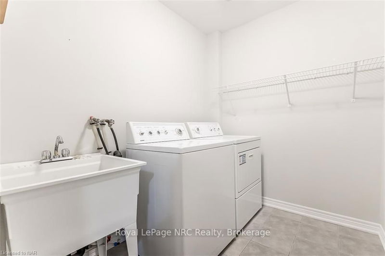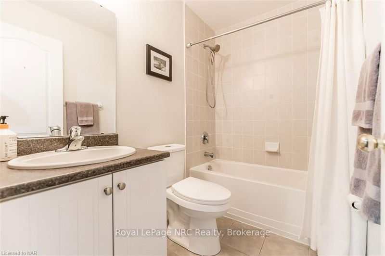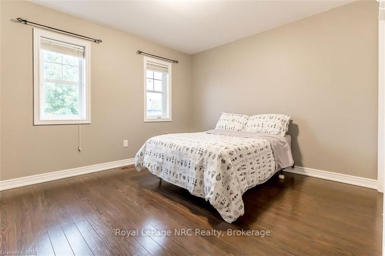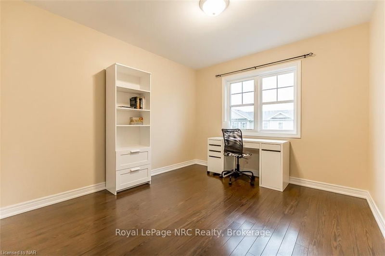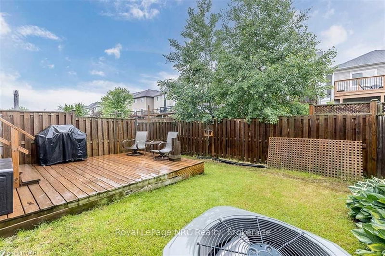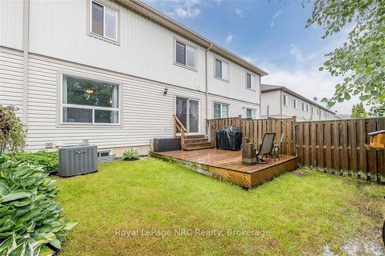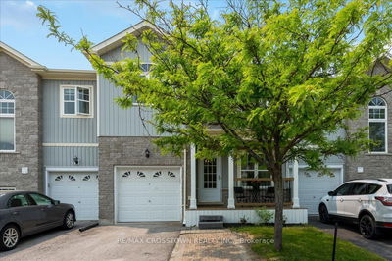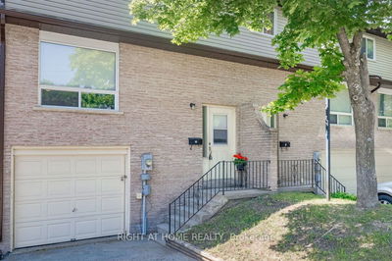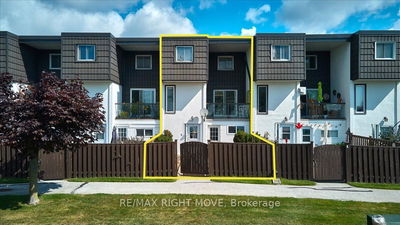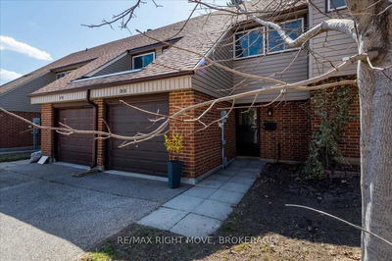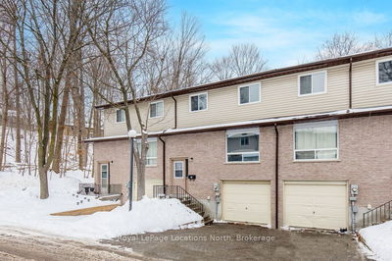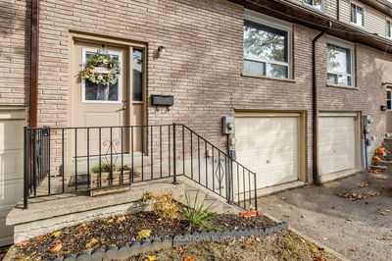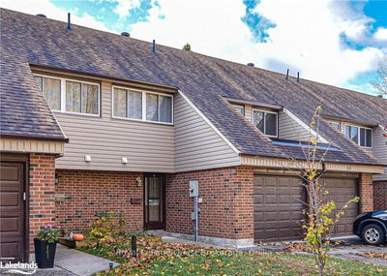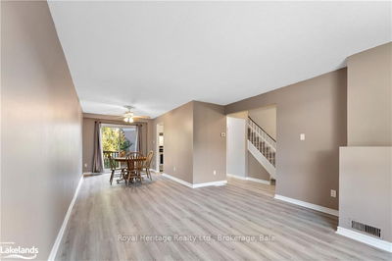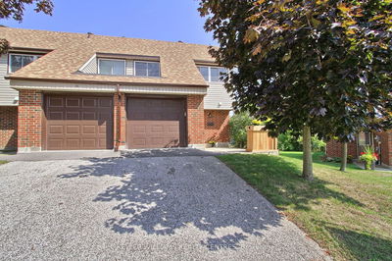You will be immediately impressed by this large, spotless, well maintained and much loved 3 bedroom, 3 bath freehold Townhome in the popular Westridge area. This is the larger townhome design at approximately 1700 square feet above grade (plus basement). This larger design includes the extra main floor family room and also includes a full Master Bedroom Suite with a 4 piece Ensuite bath and a massive walk in closet. Main floor boasts the family room, large open kitchen, living room, 2 piece bath and a dining room with sliding doors to rear deck. The upper level has the master suite, 2 more bedrooms and another 4 piece bath. Bonus 2nd floor laundry room completes this efficient floor plan. The high full basement is awaiting your finishing ideas. First timers will appreciate that all the appliances are included in the price. A large outdoor pool awaits residents of this great complex. This home is close to transit, amenities, parks, trails, schools, restaurants, grocery stores, Costco
Property Features
- Date Listed: Wednesday, June 14, 2023
- City: Orillia
- Neighborhood: Orillia
- Major Intersection: Coldwater
- Full Address: 74-800 West Ridge Boulevard, Orillia, L3V 0A1, Ontario, Canada
- Family Room: Main
- Living Room: Main
- Listing Brokerage: Royal Lepage Nrc Realty - Disclaimer: The information contained in this listing has not been verified by Royal Lepage Nrc Realty and should be verified by the buyer.

