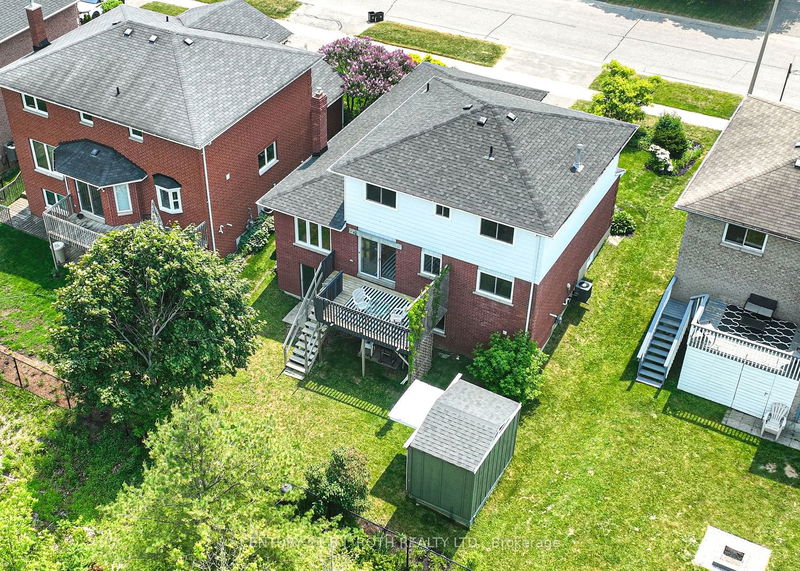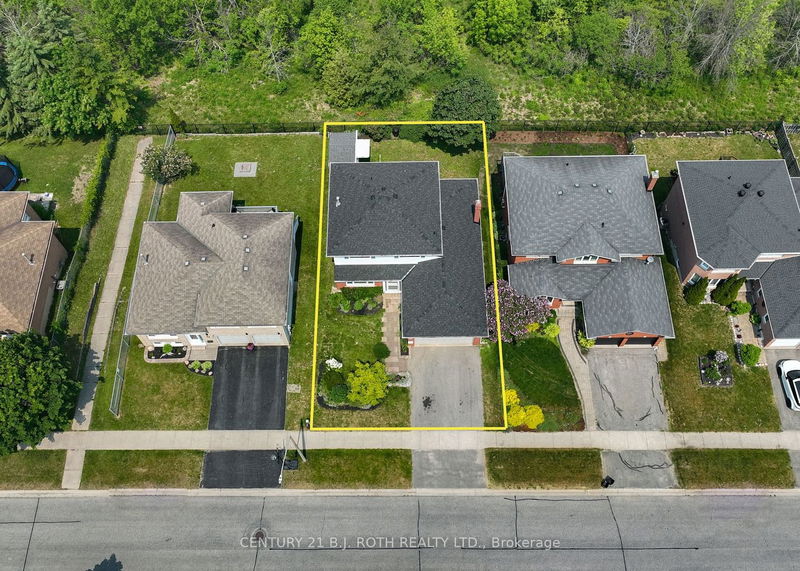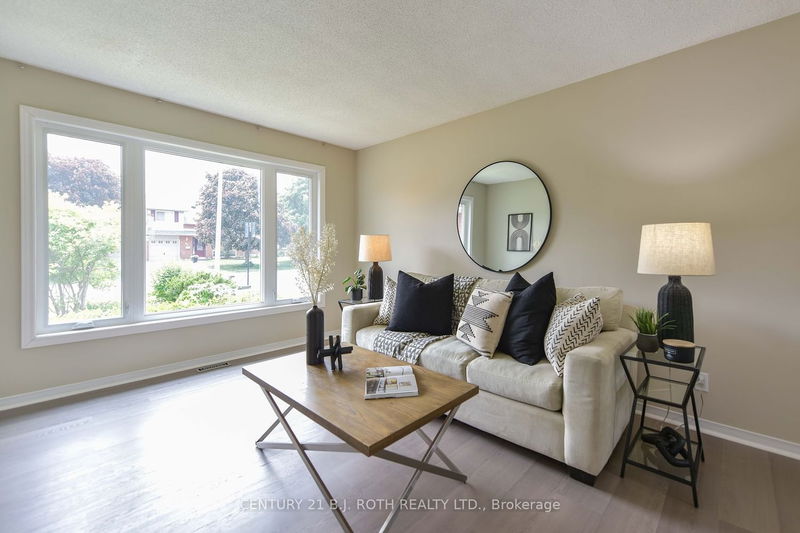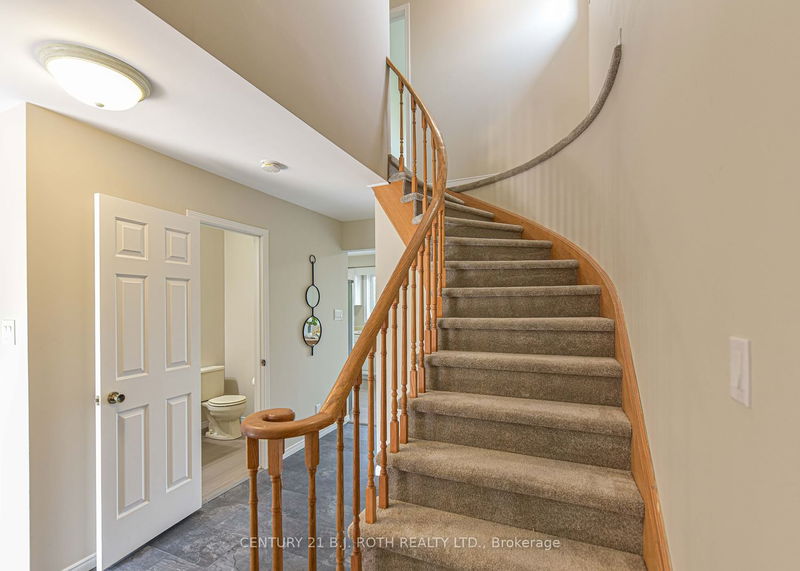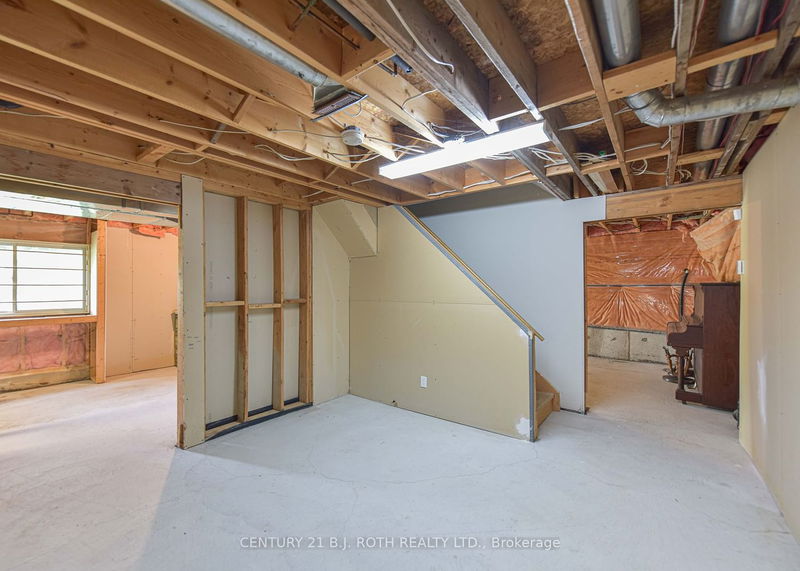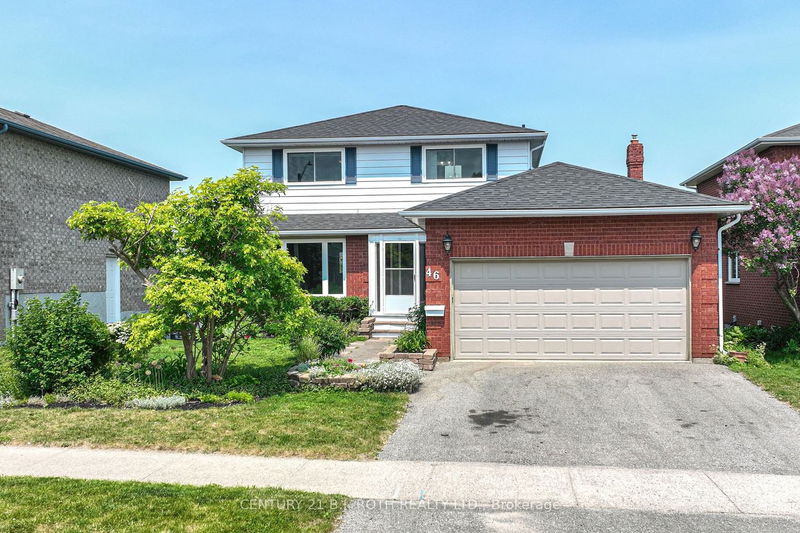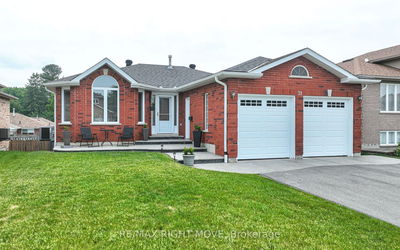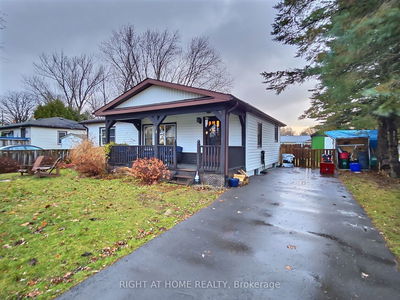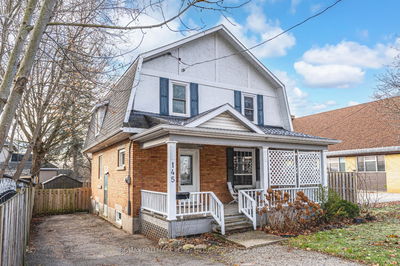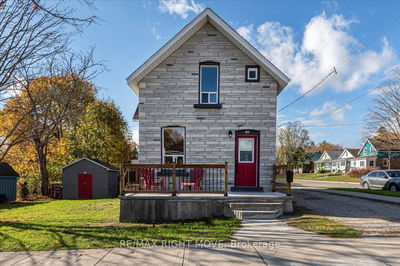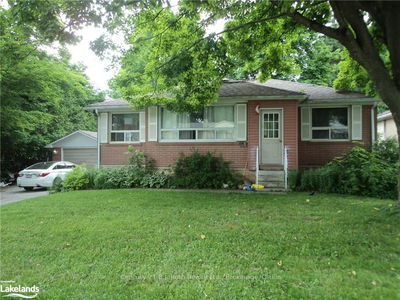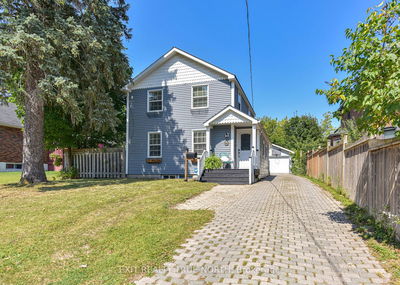Welcome to 46 Rosemary Rd, situated in a private neighbourhood backing onto greenspace. This stunning 2-storey home offers 2900+ sqft of spacious living space with W/O access on the main and lower levels making it a great opportunity for multigenerational living. Step inside and admire the numerous upgrades this home has to offer. The main floor boasts new flooring throughout most of the space as well as brand new carpet up the stairs and through the primary suite. Freshly painted throughout, the neutral colour palette compliments any decor making it easy to envision your personal items finding their perfect place in each room. Most electrical sockets and switches have been replaced (2023), most windows were replaced (2020), and brand new shingles were installed (2023), offering worry-free living. Whether you're seeking a place to raise a family, entertain friends, or simply unwind in a private setting, this home has it all. Book your private showing today!
Property Features
- Date Listed: Wednesday, June 21, 2023
- Virtual Tour: View Virtual Tour for 46 Rosemary Road
- City: Orillia
- Neighborhood: Orillia
- Major Intersection: Westmount To Rosemary To Sign
- Full Address: 46 Rosemary Road, Orillia, L3V 3P7, Ontario, Canada
- Kitchen: Eat-In Kitchen, W/O To Deck
- Living Room: Combined W/Dining, Large Window
- Family Room: Gas Fireplace, O/Looks Backyard
- Listing Brokerage: Century 21 B.J. Roth Realty Ltd. - Disclaimer: The information contained in this listing has not been verified by Century 21 B.J. Roth Realty Ltd. and should be verified by the buyer.


