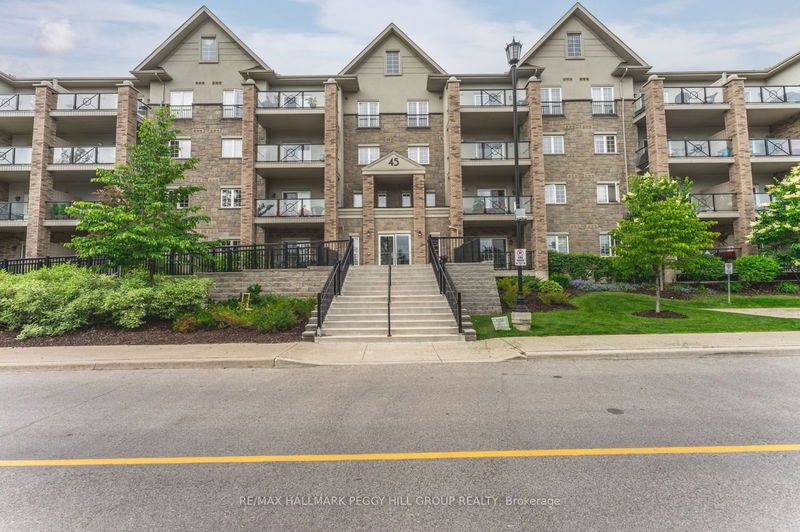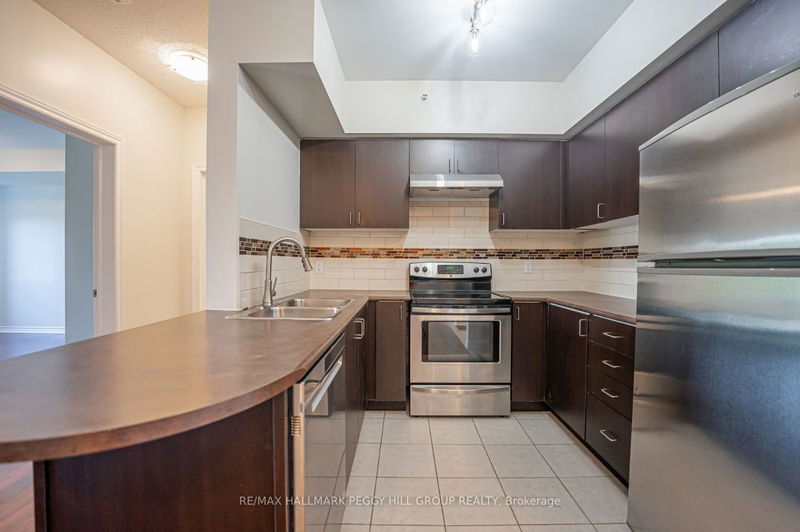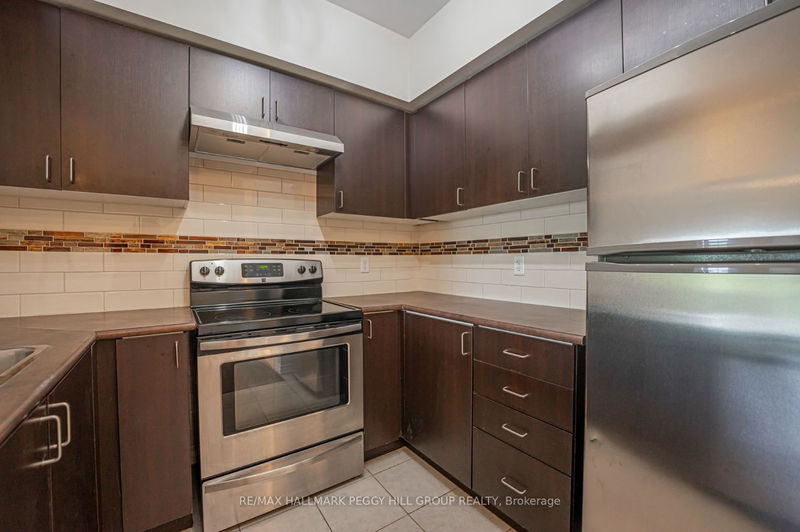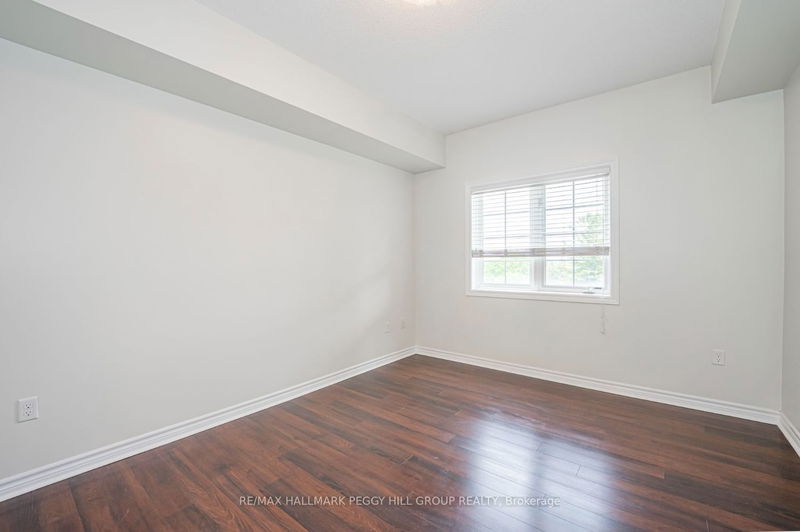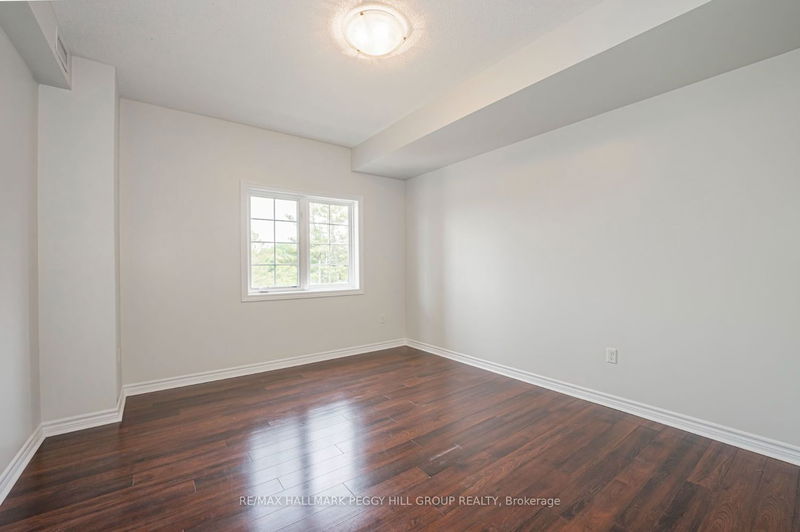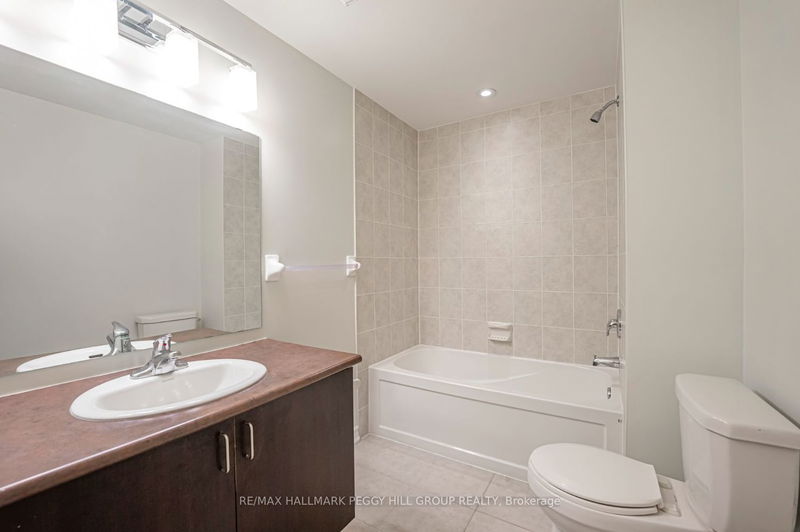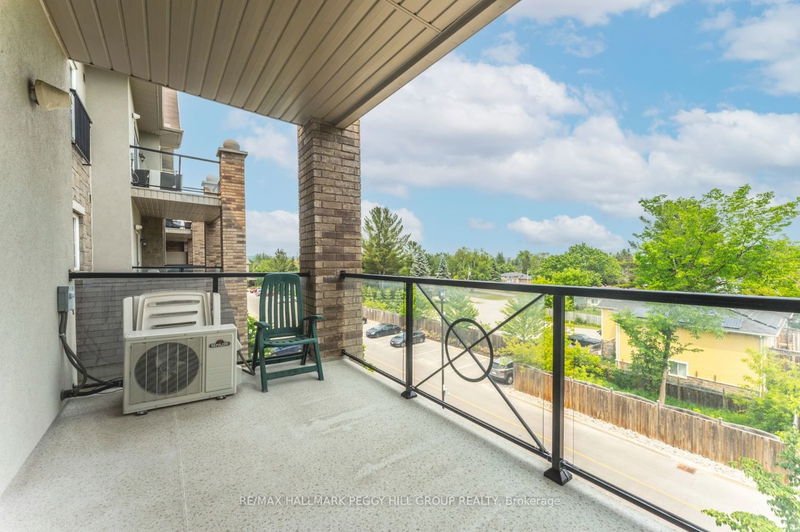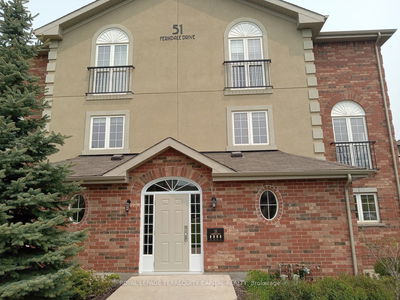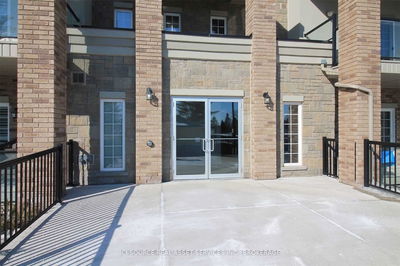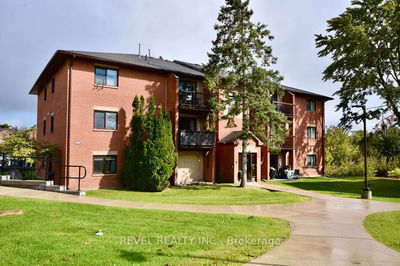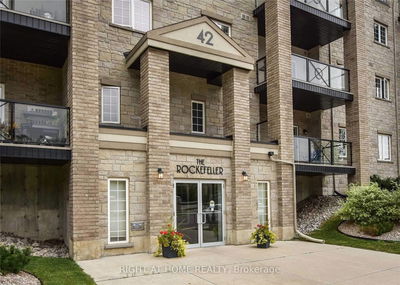EXPERIENCE THE PERFECT BLEND OF STYLE & COMFORT IN THIS 1,087 SQ FT CONDO FOR LEASE WITH MODERN FINISHES & EASY ACCESS TO AMENITIES! Welcome to this stunning "Manhattan" condo, where modern design meets functionality. 9' ceilings enhance the sense of space & allow natural light to fill the rooms. With 1,087 sqft, this condo offers comfort & style. In the kitchen, s/s appliances gleam. The breakfast bar is perfect for dining & entertaining. Elegant ceramic tile floors & backsplash add a touch of class. The bright living room has a warm, neutral paint colour. Natural light floods through the w/o to the large patio, extending your living space. Rich laminate flooring adds sophistication throughout. The primary bedroom has a spacious walk-thru closet & a luxurious 4pc bathroom. The 2nd bedroom is also spacious with an additional 4pc bathroom for guests. Enjoy easy hwy access & nearby shopping centers. In-suite laundry. 2 parking spots & exclusive locker provide convenience & ample storage.
Property Features
- Date Listed: Saturday, June 24, 2023
- City: Barrie
- Neighborhood: Ardagh
- Major Intersection: Dunlop/Tiffin/Ferndale
- Full Address: 305-45 Ferndale Drive S, Barrie, L4N 5W7, Ontario, Canada
- Kitchen: Main
- Living Room: Main
- Listing Brokerage: Re/Max Hallmark Peggy Hill Group Realty - Disclaimer: The information contained in this listing has not been verified by Re/Max Hallmark Peggy Hill Group Realty and should be verified by the buyer.

