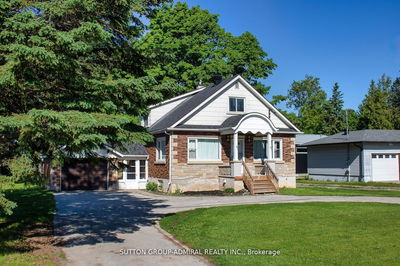This Bright & Spacious 3 Bedroom Open Concept Family Friendly Home Is Situated On A Large Corner, Fenced, Pool Sized Lot. Double Car Garage With Inside Entrance To A Mudroom, Stunning 20 Foot Hallway Foyer With Remote Hunter Douglas Blinds + A Finished Basement With Large Main Area , Plenty Of Storage, 3-Pc Bath +2 Bdrms, Large Front Porch , And Grand Eat In Kitchen. Shopping And Recreation Is Within Mins, Skiing, Golfing , And Wasaga Beach. Backyard Oasis Feat Two Gazebos & An Enclosed Hot Tub. Extras:As Seen In Home, Fridge, Stove, Dishwasher (2019), Washer & Dryer. Hot Tub, Two Garden Sheds, Two Gazebos, Water Softener, Furnace & Hwt (Both Rentals)., All Elf's & Window Coverings Inc. California Shutters. Stunning 20 Foot Hallway Foyer With Remote Hunter Douglas Blinds
Property Features
- Date Listed: Sunday, January 01, 2023
- City: Clearview
- Major Intersection: HWY 26 Stayner to North Street to Regina Street to
- Full Address: 223 RED OAK Trail, Clearview, L0M 1S0, Ontario, Canada
- Kitchen: Main
- Living Room: Main
- Family Room: Main
- Listing Brokerage: Re/Max Hallmark Chay Realty Brokerage - Disclaimer: The information contained in this listing has not been verified by Re/Max Hallmark Chay Realty Brokerage and should be verified by the buyer.









